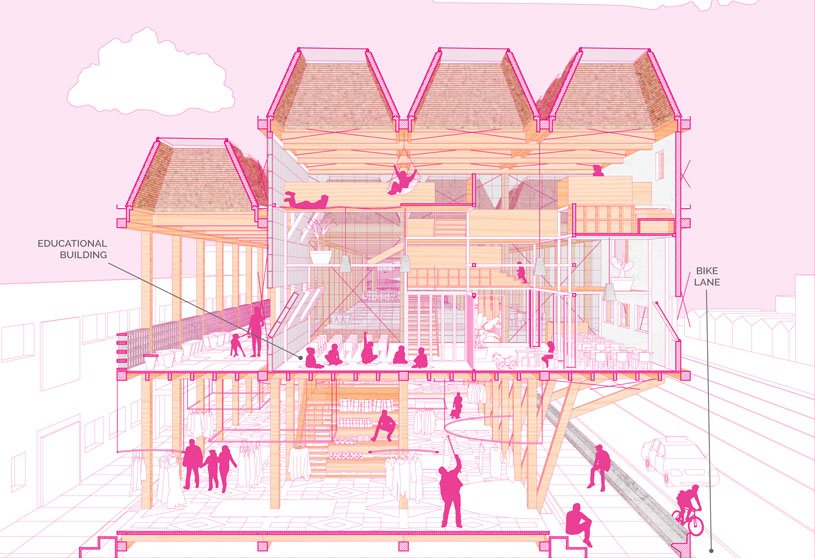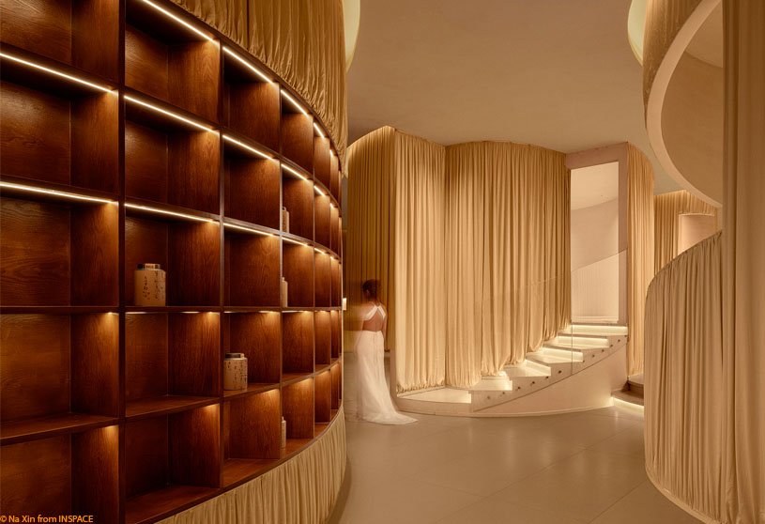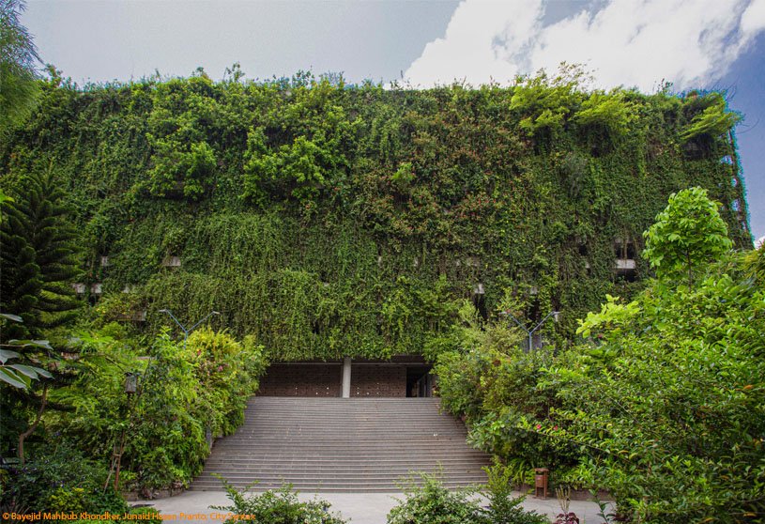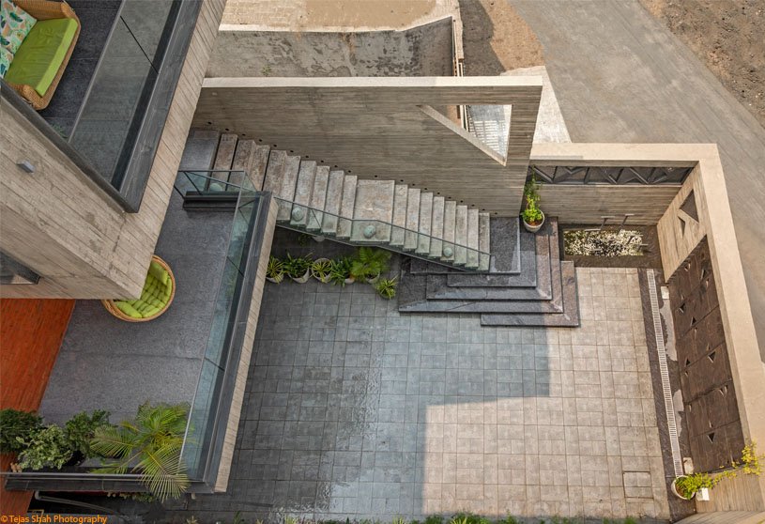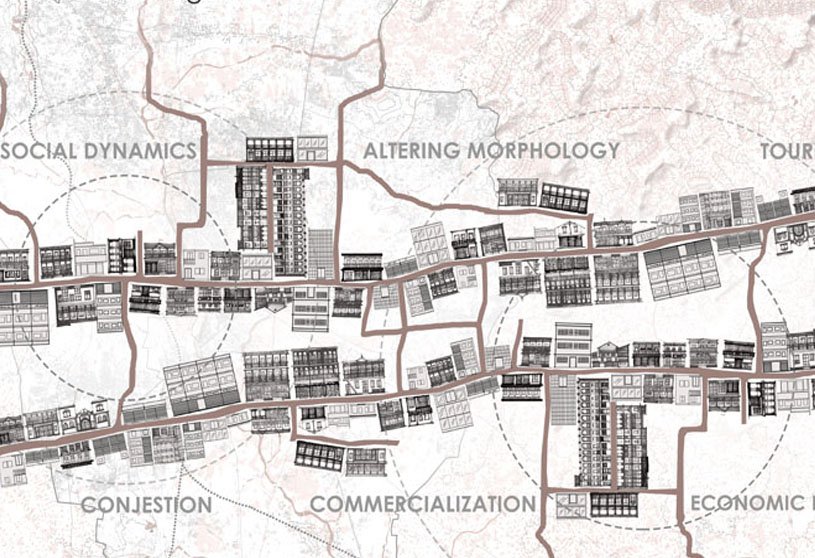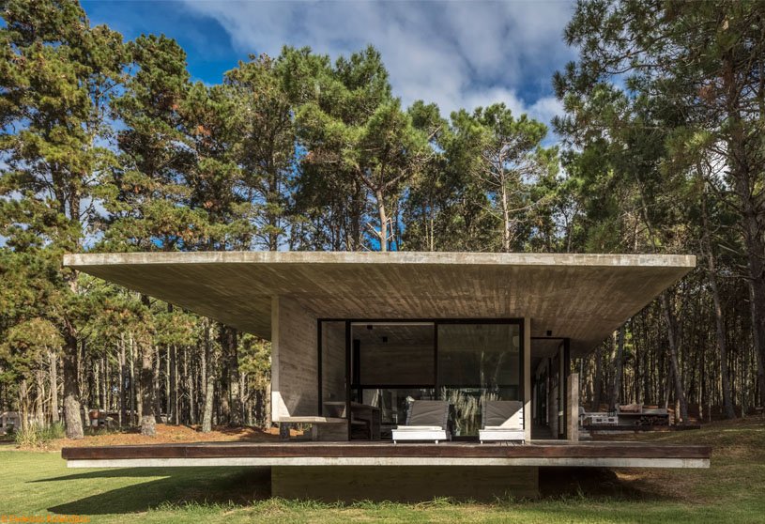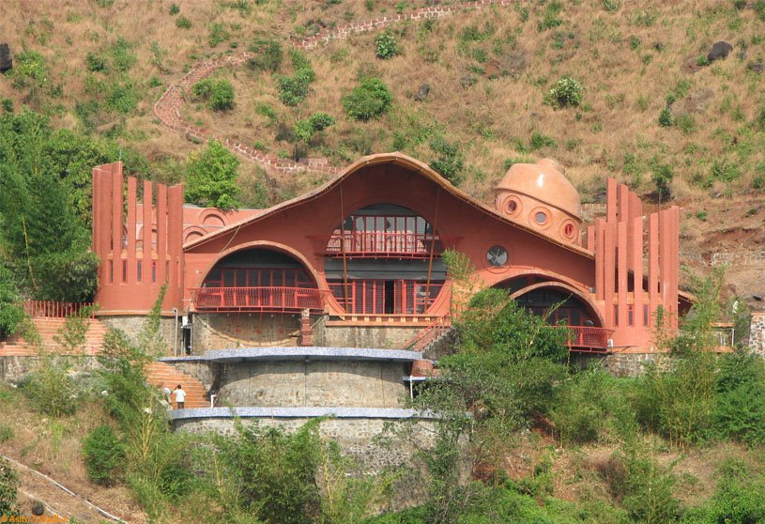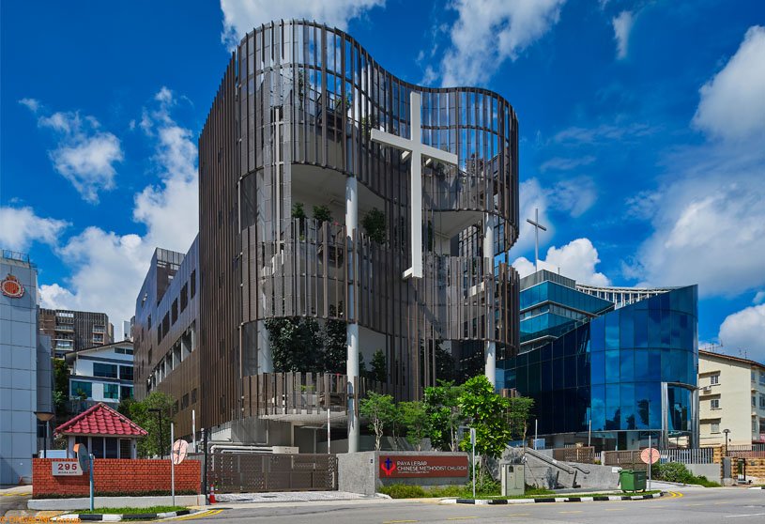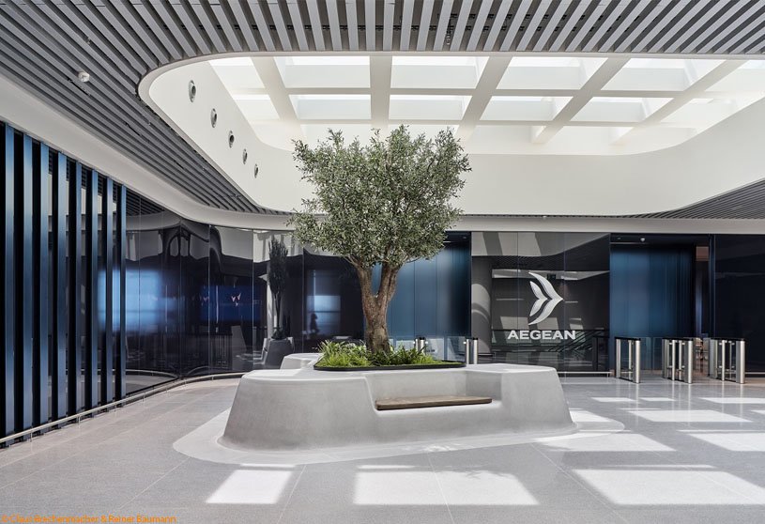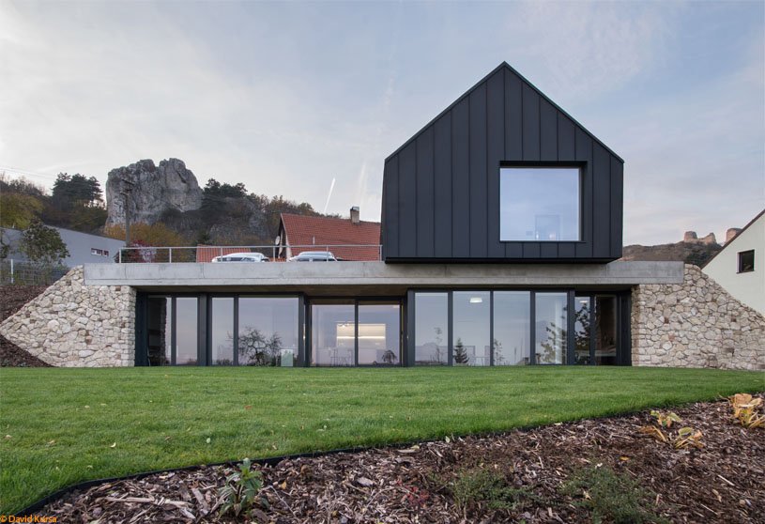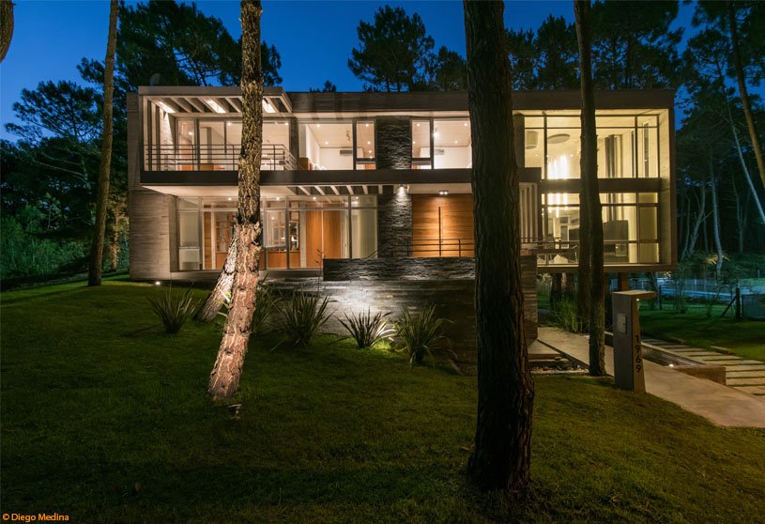Project2 years ago
Greenlab Diamond Factory by Design Work Group is an architecture project exemplifying a harmonious coexistence of functionality and elegance. The design deviates from the traditional industrial aesthetic with its captivating facade of exposed RCC slabs, brick cladding, and a harmonious blend of vegetation. The project incorporates extensive greenery for sustainability and aesthetics, creating a visually pleasing environment.
Project2 years ago
Casa Singer by Atelier Sergio Rebelo is a home interior project that reinterprets original details and material palette for a more open, flexible layout. The new layout of the building features a second circulation axis, allowing for increased light and privacy. The bedrooms are placed in open social spaces, while the spacious living room is located at the building’s elbow, divided by a symmetry axis that coincides with the street angle.
Practice2 years ago
Atelier Sergio Rebelo is an architecture firm that focuses on creating user-centric solutions and implementing sustainable construction and production models. The practice aims to enhance place-making by incorporating heritage and craftsmanship, experimenting with materials in architecture, and integrating trading with innovation to create environments where daily routines become sensorial adventures.
Academic Project2 years ago
‘MEXICO CITY OF NO ONE – Research and Proposal for the Occupation of Public Space’ is a masters design thesis by Filippo Vajra and Giovanni Ratto from Dipartimento Architettura e Design – Università degli Studi di Genova that aims to strike a balance between the informal sector’s occupants of public spaces and their design through urban insert. The project seeks to enhance flexibility by offering a variety of scenarios at various scales, including architecture, small design, and infrastructure, for sporadic, informal activities.
Project2 years ago
Ye Xiao Xiao, an interior design project by Aurora Design, utilizes “emotional design” to depict various types of emotions in a tangible way. The designer creates a tranquil space by capturing emotions from tea horse road culture. Customers can enjoy peace while leisurely strolling along winding paths, allowing them to glimpse fragments of history. The space is divided into varying-sized circles, guiding people through different emotional experiences.
Project2 years ago
Green Field of Karupannya Rangpur Ltd. by Nakshabid Architects is a project that rethinks industrial architecture with climate responsive design. The project combines workplace and recreation space for the mass workers. The design emphasizes rural architecture, using courtyards, gardens, and traditional solutions. Exterior facades are cast concrete with lush green finish, while interior walls are locally produced brick and concrete.
Project2 years ago
Trupti by Archipoint is a residence that seamlessly weaves together traditional aesthetics with contemporary comforts. Its facade showcases structural innovation with 10 ft cantilevers using PT beam and slab technology. The design embraces the inherent beauty of every space, with industrial elegance through raw concrete stairs. The slender row house balances air, ventilation, and opulence, showing an example of creating new structures while preserving old ones.
Practice2 years ago
Archipoint is an architectural firm that combines design-centricity, a quality-driven approach, and constructability in its services. The firm strives to provide value-added services and enrich communities with timeless, contemporary designs. The firm is committed to environmental sustainability and builds to meet the highest standards, as reflected in its portfolio of inspiring sculptures of sustainable architecture.
Academic Project2 years ago
‘Historic Cities: Imagining The Past As The Future, A Case of Ahmednagar’ is an architectural and urban conservation thesis by Manasi Umesh Jadhav from the Kamla Raheja Vidyanidhi Institute of Architecture and Environmental Studies (KRVIA), that explores the relationship between historic buildings and monuments, their environment, and urban form, analyzing heritage status. It aims to establish Ahmednagar as a Historic Urban Landscape, highlighting its significance and addressing vulnerabilities and opportunities for a heritage-sensitive future.
Project2 years ago
Forest House by Besonias Almeida arquitectos is a staggered, three-volume structure featuring small courtyards that integrate with the surrounding landscape, allowing it to naturally adapt to the land’s slope. The floor plan aligns with the slope and orients the main axis in the north-south direction. The house features well-differentiated façades, with controlled openings on the east side and large openings on the west side protected by vegetation.
Project2 years ago
Moon Light by Architect Mahesh Naik is a residence that combines the natural beauty of the site with a unique design without defined lines. The site and structure merge seamlessly, with the main axis of Moonlight aligned east-west, providing panoramic views of sunrise and sunset. The open, symmetrical planning, combining square and circular grids, ensures functional efficiency.
Project2 years ago
Quincho Para Facundo by Primer Piso Arquitectos is a residential project for an autonomous multi-use space designed for various activities such as sleeping, cooking, meeting, storing and washing clothes. The project utilizes noble simple materials that offer warmth and durability. The interior opens up to the garden and pool by a large side-to-side window, which gives the space a sense of expansion.
Selected Academic Projects
Academic Project2 years ago
‘Metaneum – A platform for Architects, by Architects in the Metaverse’ is a thesis on digital architecture by Aadya Garg from the School of Art and Architecture – Sushant University that seeks to create a virtual platform in the metaverse that has the potential to revolutionize the way architects design and visualize their projects. The goal is to enhance the essence of architectural exploration by opening up numerous doors to new possibilities.
Project2 years ago
Paya Lebar Methodist Chinese Church by ONG&ONG is an architectural renovation project focused on retaining existing spaces and tastefully redesigning them with contemporary sensibilities. The project also includes landscaping with biblical references to gardens, featuring a welcoming frontage, sky terraces, and attic roof terraces for socialising and engaging with visitors and worshippers.
Project2 years ago
Veiled House by Gaurav Roy Choudhury Architects is composed of shifting white walls (veils) that both conceal and, in a subtle way, open up the house. The house’s language and experience are characterized by a duality between nature and built form, allowing open areas to remain inaccessible and wild. This wildness enters the house through gaps in the veils, transforming its architecture into an evocative symphony.
Project2 years ago
Dream Festiva by Avasiti Design Consultancy PVT. LTD. creates a unique event space environment achieved through sensitive and measured articulations of form, circulation, and architectural elements. The program is centered around a central kitchen, service facilities, and parking, ensuring independent and collective circulation between banquets, party lawns, and restaurants.
Practice2 years ago
Avasiti Design Consultancy PVT. LTD. is an architectural practice whose works exemplify postmodern architecture with a minimalist touch. The practice believes in experimenting with new design ideas and concepts while providing a strong services and infrastructure foundation.
News2 years ago
The Pritzker Architecture Prize announces Riken Yamamoto, of Yokohama, Japan, as the 2024 Laureate of the Pritzker Architecture Prize, the award that is regarded internationally as architecture’s highest honor. Yamamoto, architect and social advocate, establishes kinship between public and private realms, inspiring harmonious societies despite a diversity of identities, economies, politics, infrastructures, and housing systems.
Project2 years ago
Aegean Business Lounge – AIA by K-Studio conveys the aesthetics and dynamic of technology, borrowed from the culture of air travel, with its curved, soft edges and shapes interpreted in the deep Aegean sea blue. Anodized inox combines fluid-form architecture with aeronautical design to create a unified lounge area. A complex geometry is created by curved panel segments and an aluminium louvre ceiling, blending modern technology with the symbolism of deep Aegean blue.
Project2 years ago
Casa Zicatela by Ludwig Godefroy is a unique house that responds to its surroundings, serving as a protective fortress and a large open space that blurs the line between inside and outside. Using a defensive architecture typology and a wall enclosing the site, the house creates an entirely controlled interior. It transforms into an open-sky fortress with a single main view towards the sky.
Project2 years ago
‘Among the Vineyards’ is a residential project by Stempel & Tesar architekti featuring two visually distinct forms that complement one another to create one compositional whole. The inclined property allowed the architects to set the house into the slope, design it with a flat roof, and connect all the living spaces with the garden. Black sheet metal is used on the façade and roof of the upper floor, displaying an abstract design of an archetypal form.
Academic Project2 years ago
“অন্তর্যাত্রা” (Antarjatra) -Tareque Masud Memorial and Cultural Center is an architecture thesis by Nafia Binte Kibria from the Department of Architecture – BRACU, that seeks to design a memorial that meets the needs of the general public, researchers, cultural activists, and tourists while preserving Tareque Masud’s history and philosophy and adding a touch of neo-contextuality. The design aims to create a subtle environment that merges with the surroundings in a harmonious manner while embracing Tareque Masud’s philosophy.
Project2 years ago
Impala House by Estudio Galera, resembling a large container, features a plinth nestling services and a spacious public plan that takes advantage of the terrain, with a solarium/swimming pool enhancing the view. The access was achieved by transforming it into a sensory path with water and various materials. The program is organized into services, public areas, and private areas, providing flexibility and ensuring privacy in each space.
Project2 years ago
St. Olavsvei 18 by Oslotre AS is an example of how economical, competitive timber buildings can be built without losing architectural quality. The project prioritizes material efficiency and rationality, utilizing shorter spans for an efficient CLT structure with wall elements and floor slabs, allowing for flexibility and alternative arrangements within a tight structural system.














