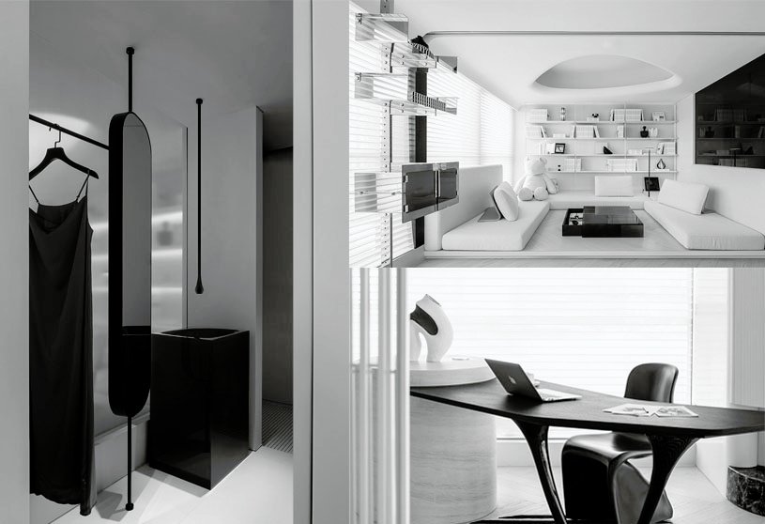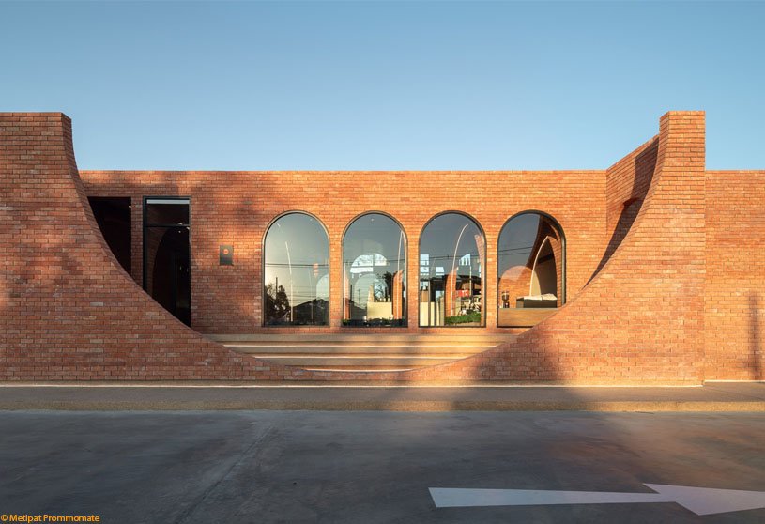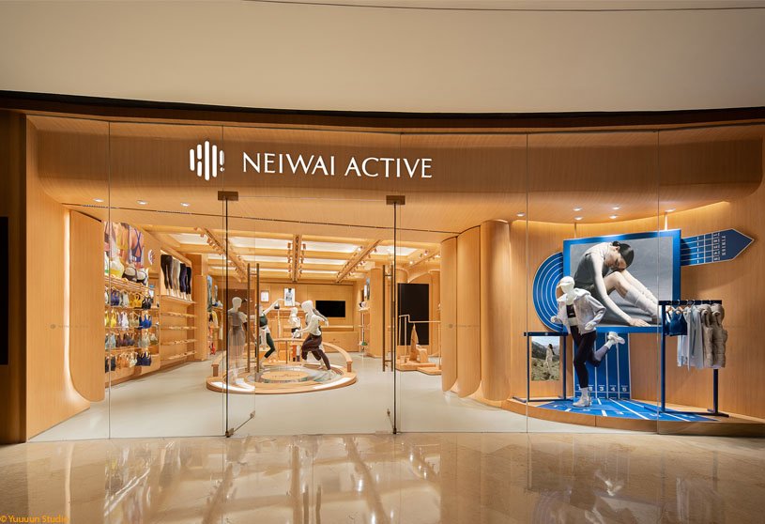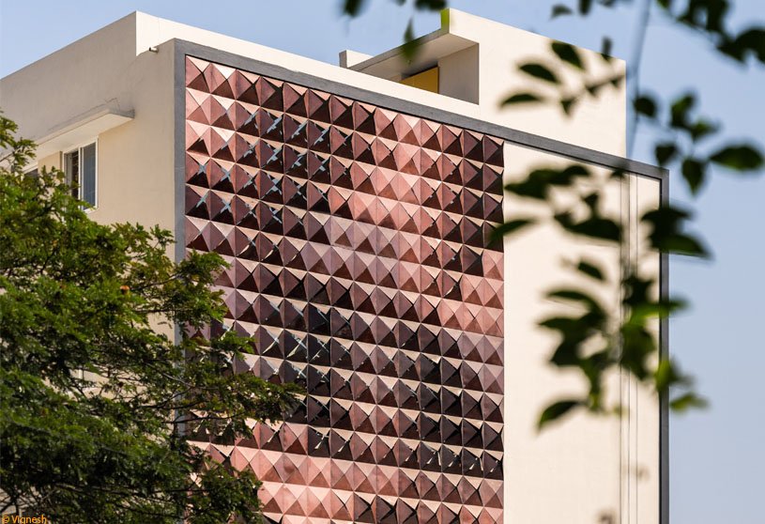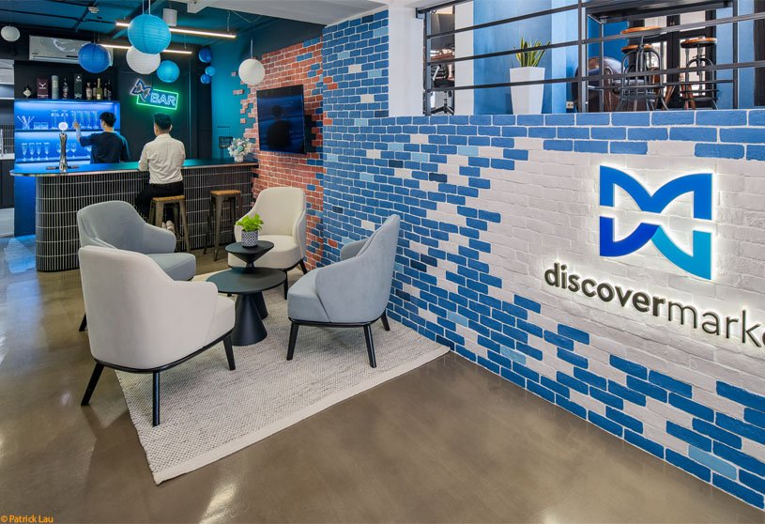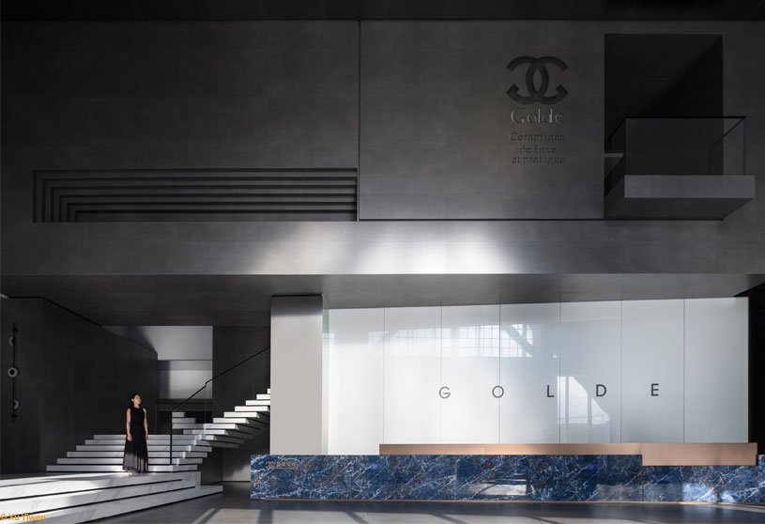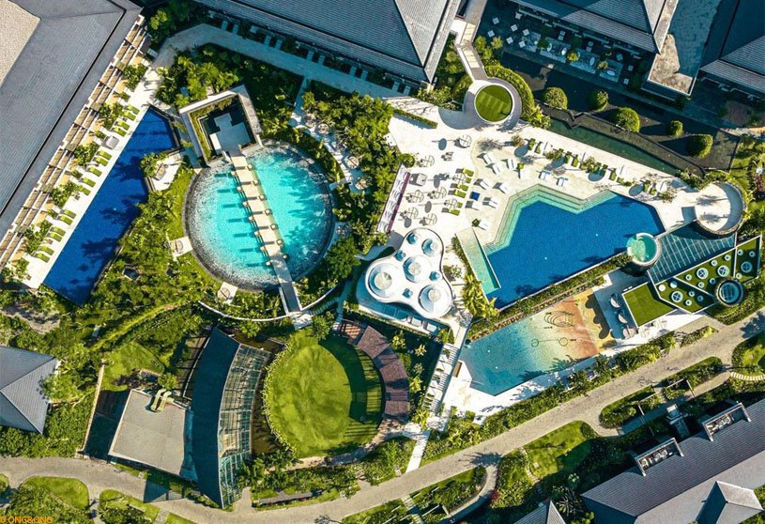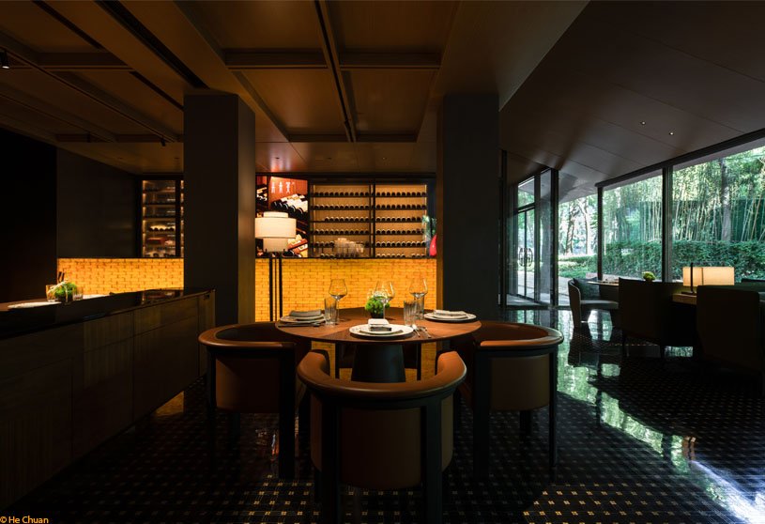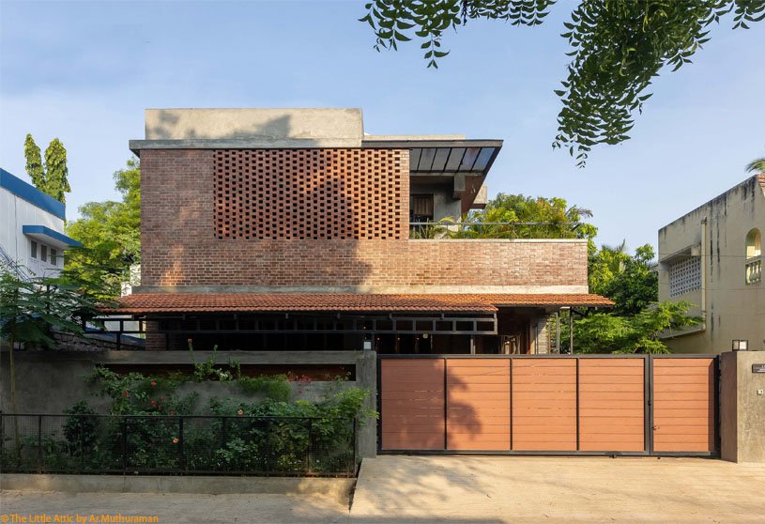Practice2 years ago
Freeform Design is a design practice based in Shenzhen dedicated to offering high-end design solutions that involve architecture, interiors, and furnishings. The firm comprises a group of skilled young designers with diverse professional backgrounds and perspectives. Freeform Design specializes in various sectors, including commercial real estate, boutique hotels, clubs, offices, and upscale private residences.
Compilation2 years ago
Archidiaries is excited to share the Project of the Week – Unileão Veterinary School Hospital | Lins Arquitetos Associados. Along with this, the weekly highlight contains a few of the best projects, published throughout the week. These selected projects represent the best content curated and shared by the team at ArchiDiaries.
Project2 years ago
Dawn to Dusk by Touch Architect is an architecture project that draws inspiration from the image of the Sun when it appears and disappears. On the exterior, the sun is represented by a part of the circle that is carved out of the brick wall to represent sunrise and sunset. This incomplete circle, shaped like an arch, extends to various zones, with a name and concept related to ‘Dawn’ and ‘Dusk’ including Solar bar, Lunar space, and Varda room.
Project2 years ago
Funeral Home by MIRAG Arquitectura is an interior design project that aimed at creating a contrasting structure within a historical structure. The proposal restores the building’s original architecture while incorporating new additions that respect its past while enhancing its functionality for new uses. The industrial building serves as a container for a new funeral home, with a wooden roof with metal trusses serving as a protective element.
Practice2 years ago
MIRAG Arquitectura is an architecture practice led by architects Pau Millet and Xavier Ramoneda. MIRAG’s objective is to provide a service to all environments related to architecture, from large-scale urban planning to interior design details. Creativity and design are the driving forces of the project, indivisibly accompanied by the management of the budget, the programme, and the planning.
Project2 years ago
Chengdu Tianfu Software Park High Rise and Cultural Building by MVRDV is an architecture project that features a tall tower with a green atrium. The full-height atrium serves as a key functional element of the building’s climate and ventilation system. MVRDV designed a four-storey cultural center with an art museum, conference hall, library, and exhibition space with a faceted sloping form, inviting visitors to climb its green roof and terraced interior.
Project2 years ago
‘Casa MBT’ designed by Horma Estudio is an architecture project that consists of a specific intervention in a historic maritime environment with very defined established rules. The space is built using raw, natural materials like concrete, polished DM, and ceramic, and lime on the outside, incorporating Mediterranean architecture and existing materials from adjacent homes.
Project2 years ago
Neiwai Active by Still Young is an interior design project that incorporates the brand’s product textures and styles to create a unique, sporty rhythm. Still Young utilized modular design and delicate lighting displays to create a unique Neiwai Active store experience. The design team leveraged the soft texture of fabric and the dynamic tension of movement to craft a distinctive space to engage with the brand.
Project2 years ago
159 West by Architecture_Interspace is a project featuring a noteworthy climate-responsive facade with an intricate, three-dimensional design. The facade is designed to adapt to the local climate, ensuring maximum energy efficiency and occupant comfort throughout the year. The building’s outermost layer features a shading system inspired by origami, with varying apertures for optimal sunlight control.
Project2 years ago
Discovermarket by SCA Design is an interior design project that preserves the structure while combining modern and historical elements. The office embodies contemporary design, seamlessly fusing modern aesthetics with the preservation of its heritage structure. The resulting space is characterised by simplicity, open layouts, and a balance of form and function, creating an inviting and adaptable work environment for the users.
Project2 years ago
Golde Ceramic Tiles Headquarter by Topway Space Design is an interior design project inspired by a butterfly’s chrysalis transformation, showcasing the brand’s rebirth and rejuvenation through a black, white, and grey color palette. The exhibition showcases the brand’s dedication to Italian minimalism, adorned with deep grey cement-textured walls, a white marble staircase, and a pure white silk-screened painted glass backdrop.
Project2 years ago
Bi House Nha Trang by Pham Huu Son Architects promotes sustainable resort space and nature, aiming to mitigate human impact on the planet through green architecture. The house does return as much of the natural green space by vertical green patches weaving and rearranging throughout the building. This helps create a natural shield against heat, noise and dust as well as give the house a different appearance from the outside.
Selected Academic Projects
Project2 years ago
Unileão Veterinary School Hospital by Lins Arquitetos Associados is an architecture project that emphasizes passive bioclimatic strategies and aims to be an oasis in the middle of the hinterland. The idea behind the project was the design of a large covered roof with translucent metal tiles, supported by curved metal trusses that provide thermal comfort and air renewal, allowing hot air to exit.
Practice2 years ago
Lins Arquitetos Associados is an architecture firm that aims to innovate without abandoning existing and consolidated construction techniques. Their fundamental guideline is respect for the site, adapting the building to the climate and cultural aspects, and utilizing materials and labour present in the region. They believe that architectural solutions are not reproducible and directly depend on the location in which they are inserted.
Project2 years ago
The Renaissance Bali Nusa Dua Resort designed by ONG&ONG is an environmentally conscious architectural project that utilizes passive and programmatic techniques for sustainable development. Paying homage to the local culture, the building placements are modelled after traditional Balinese village settings where there are courtyards and clustered spaces in between buildings.
Project2 years ago
The Nature Flow by LDH Architectural Design Firm is an interior design project that conveys local cultural connotations, redefines brand innovation, and explores brand vitality. Seeking breakthroughs in tradition and innovation, it uses an inclusive structural language and a stable and elegant color composition to create scene vitality and spatial charm in the local context
Project2 years ago
Customary Rapport by Nestcraft Architecture is a modern residence with an essence of traditional aesthetics and simple construction methods. The project showcases that an elevated lifestyle is possible through architecture design, which uses vernacular materials, technology, and manpower on a comfortable budget. Through this project, the designers emphasise the use of locally available materials and a traditional design approach.
Academic Project2 years ago
‘Deciphering Play: Exploring Affordances in Social Housing’ is an architecture thesis by Serah Yatin from Rachana Sansad’s Academy of Architecture that seeks to explore ‘play’ in the social housing context and promote healthy living through architectural features and relationships. The thesis aims to improve the quality of play in a project while minimising budget and spatial limitations by reinterpreting everyday spaces and objects in new ways, giving them new meanings.
Project2 years ago
SIP Main Campus by Herzog & de Meuron is an architecture project showcasing a structural concept that reduces interior divisions and vertical supports, allowing a variety of uses. The project is centered around a landscaped courtyard accessible through a pair of two-storey passages that cut through the block at street level. It is part of a sequence of green spaces throughout the BaseLink site, contributing to a good microclimate and connecting properties.
Project2 years ago
The Brick Veedu by Onebulb Architecture Studio is a residence designed with natural material and passive techniques to tackle the extreme climatic conditions. The warmth of the spaces is emphasised by the harmony of traditional vibrant elements and natural finishes, while the space’s character is defined by the metallic and minimalist décor. The house exhibits a timeless aesthetic quality and ages gracefully with time.
Practice2 years ago
Onebulb Architecture Studio is a practice that intends to create eco-sensitive environments by employing sustainable products and practices in the construction approach. They emphasize rural enrichment as part of the design process to guarantee that the final product combines the client’s ambitions for aesthetics, functionality, and budget with the vision of sustainability.
Project2 years ago
Woodinville Whiskey Processing and Barrel-Aging Facility by Graham Baba Architects features a simple, rectilinear gabled form and dark brown hue of the Woodinville distillery, consisting of buildings clad in dark metal siding and Kebony wood. Large Corten-clad sliding barn doors and bands of Corten siding at key locations combine to evoke the warmth and character of the whiskey.
Project2 years ago
Hombale residence by DHI Architecture | Design | Living is an architecture project that embodies the warmth and connectivity of a traditional Karnataka village house. The design concept includes a central courtyard that encourages social interaction and is evocative of traditional homes. The strategic placement of rooms around this hub ensures privacy and fosters family togetherness, emulating the social fabric of rural communities.
Project2 years ago
Alfonso Marina – Flagship Store by Materia + Gustavo Carmona is an architecture project that creates sensory experience of light, textures, and scales. The way light and materials are utilized along with the carefully designed visual and wayfinding, create a unique symbiosis with the exhibited pieces, a total equilibrium that exemplifies the craft of making fine furniture and of creating sensory environments.







