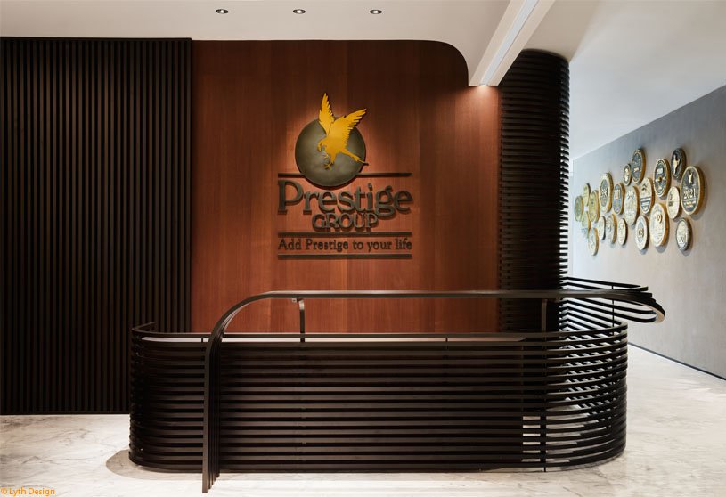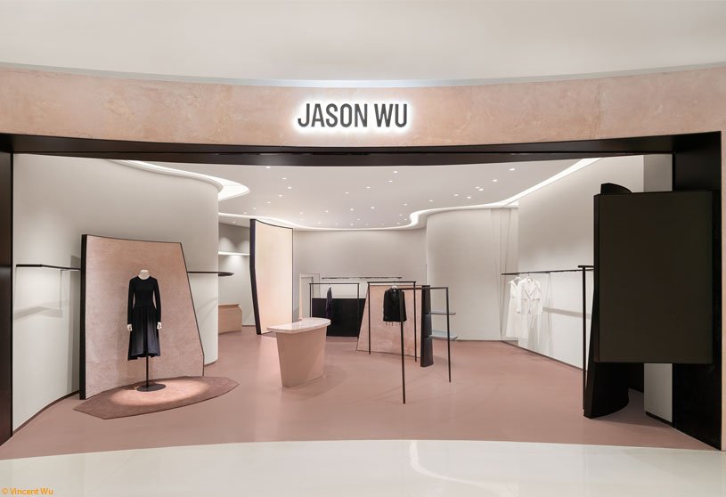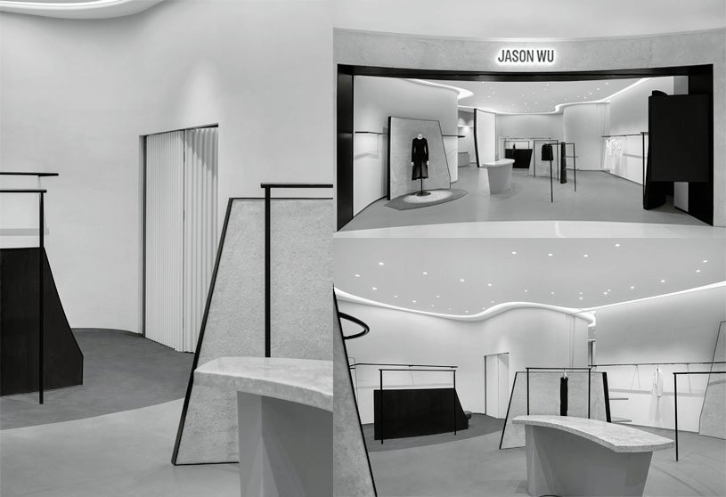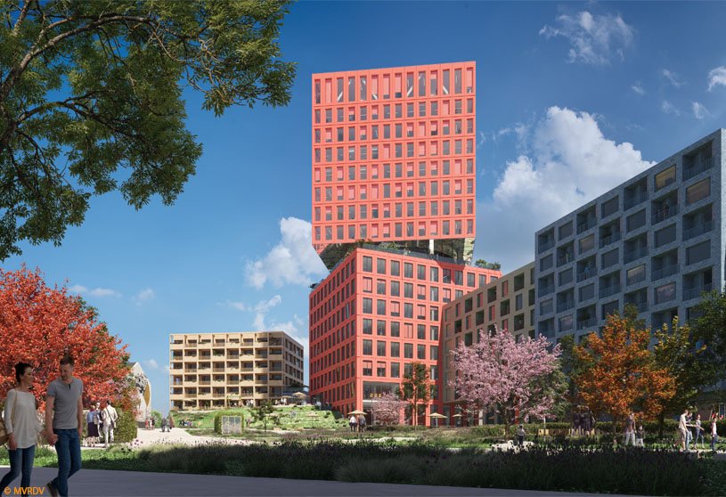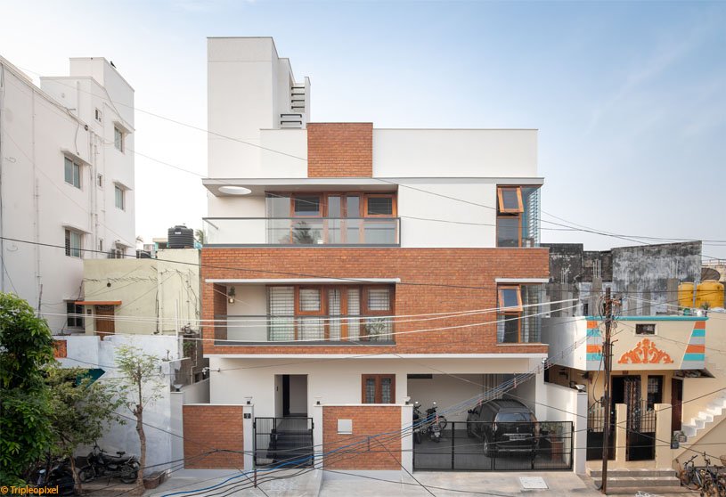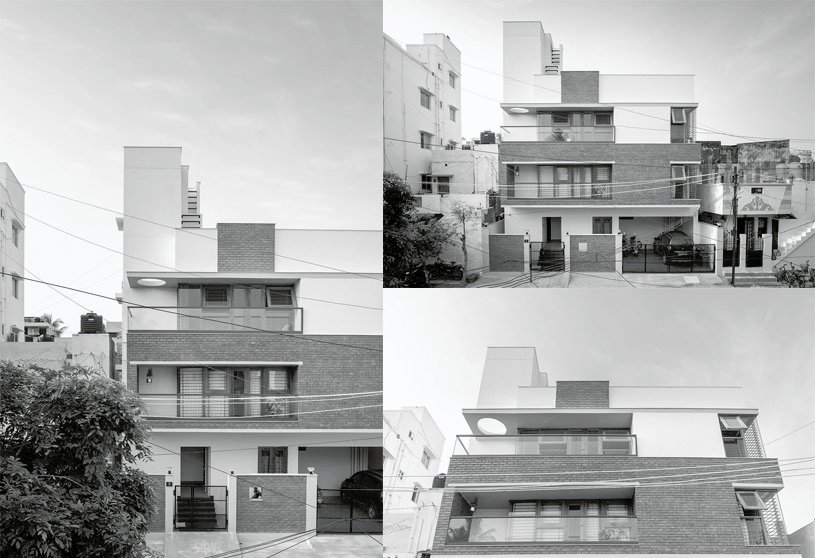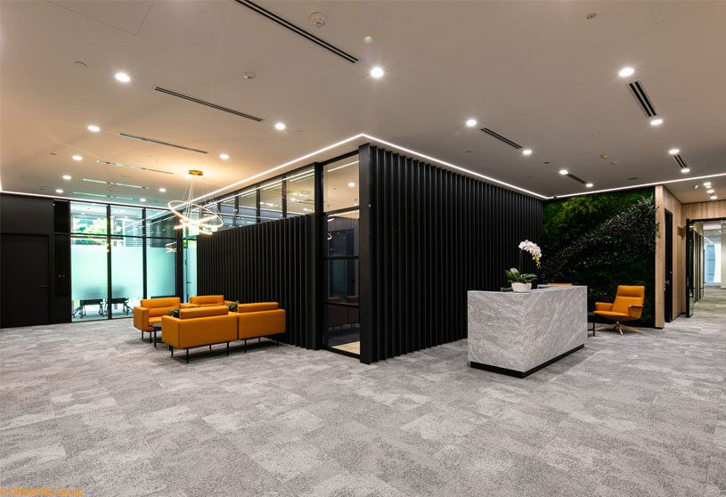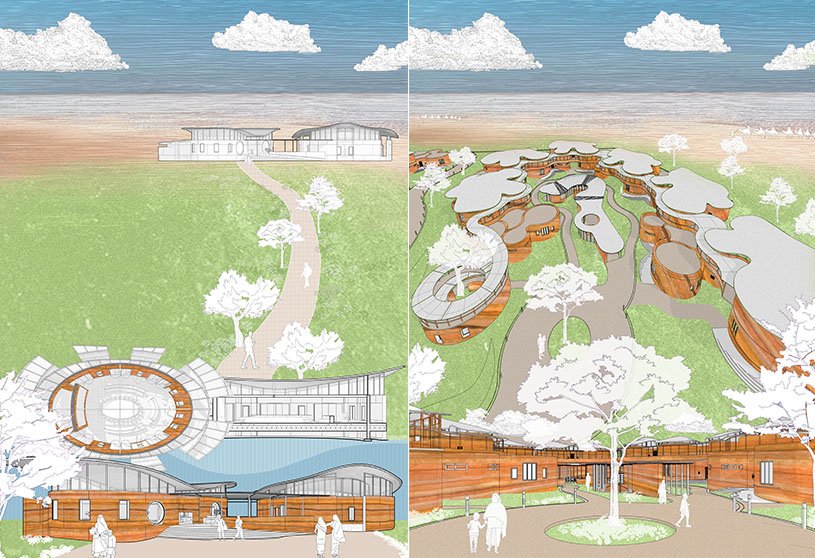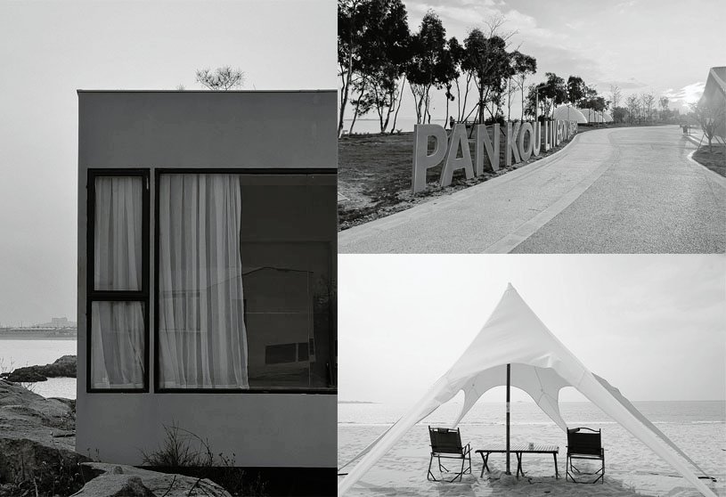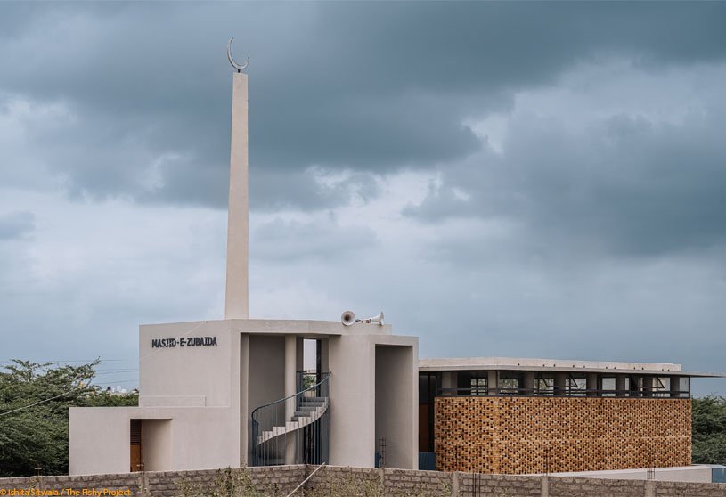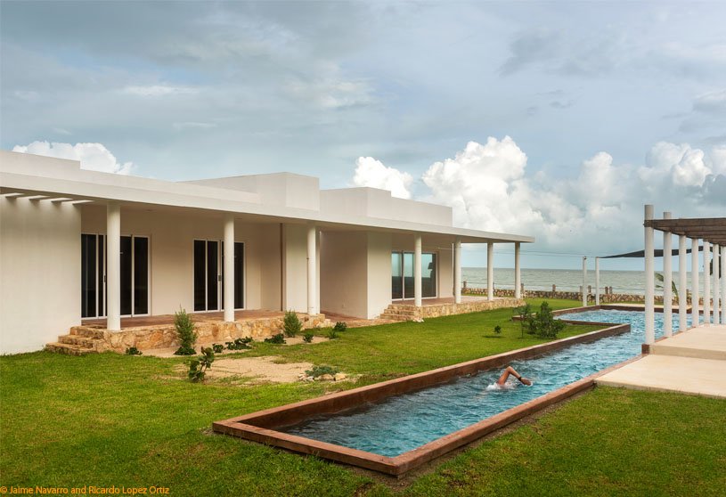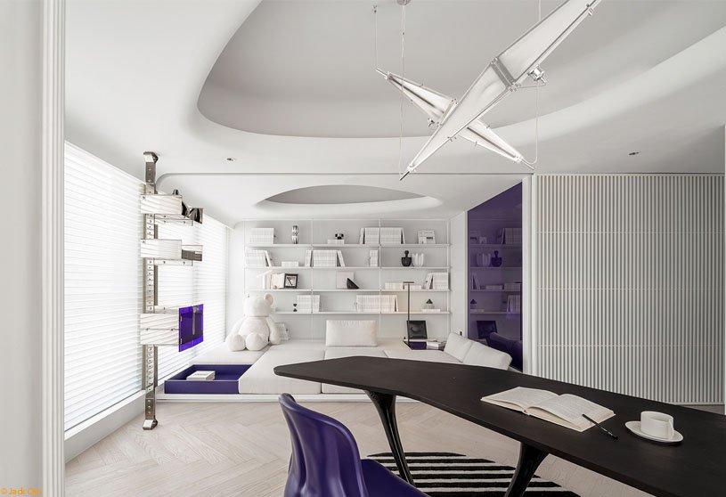Project2 years ago
Prestige Group Office by Lyth Design is an interior design project that skillfully blends the formality of space with the informality of materials. The office space combines formal and intimate spaces with timeless elegance. The design showcases the essence of building through the use of informal materials like cement finishes, exposed bricks, and reinforcement bars to create a distinct, formal, and elegant identity.
Compilation2 years ago
Archidiaries is excited to share the Project of the Week – Masjid E Zubaida | Neogenesis+Studi0261. Along with this, the weekly highlight contains a few of the best projects, published throughout the week. These selected projects represent the best content curated and shared by the team at ArchiDiaries.
Project2 years ago
‘Renovation of Shanghai Book City’ by Wutopia Lab is an architecture project that aims to enhance operational efficiency and maintain its cultural significance, reviving Fuzhou Road as a cultural street. The bookstore features three atriums, serving as the square, auditorium, and theater, and a vertical urban space from the 2nd to 7th floor. The escalators, arranged staggered every two floors, allow tendrils of the streets to penetrate the building’s interior.
Project2 years ago
The New Brand Space of JASON WU by SLT Design is an interior design project that features an open and expansive store layout created by fluidity of curved walls. The gentle curves extend and flow, evoking an inherent rhythm in the undulating space. The brand design emphasizes simplicity, avoiding excessive ornamentation, and allowing clothing to dominate, embodying the essence of minimalism in the brand space.
Practice2 years ago
SLT Design is a design practice that aims to make innovative and sustainable creative strategies accessible for spatial evolution across various disciplines. SLT’s projects include commercial interior design, architectural design, retail SI system creation, brand vision and business strategy consulting. They promote collaboration with renowned artists, technology service providers, and innovative materials research laboratories.
Project2 years ago
Grüne Mitte by MVRDV is an architecture project that features a series of blocks that snake around a central green open space. The community’s desires influenced the design features, which include sustainability, green roofs, cross-laminated timber floors, and urban mining. The building celebrates community qualities with different façade treatments, showcasing diversity and making it less imposing.
Project2 years ago
N House by Madras Spaces is a project that enhances the quality of life in an urban setting by integrating local materials, communal ties, and northern light. The architectural approach prioritizes north light, maximizing daylight penetration, and creating a warm, inviting ambiance. Designers strategically installed large windows to make urban living easier while ensuring well-ventilated and naturally light-filled rooms.
Practice2 years ago
Madras Spaces is an architecture practice based in Chennai, India.
Project2 years ago
House on a Farm by Architecture_Interspace is a project that evokes the simplicity of rural life using timeless design and materials. The design philosophy combines modern finishes to allow for comfortable work-from-home weekends with rustic themes centered around the idea of living with nature. With unique views of the surrounding landscape, the house frames the natural setting around it.
Project2 years ago
Tcube, an interior design project by SCA Design, combines two contrasting ambiances that determine the various office spaces through the employing of an earthy colour palette that harmonises the spaces. Entering the reception area, which would function as formal spaces, a bold and warm ambiance adds a note of seriousness, while the work area’s light and modern aesthetics lighten the mood.
Project2 years ago
Houses by a park by Studio Motley is a residential project that takes cues from its location and features large terraces, connecting each unit to the landscape beyond. The intent was to create a quiet presence on the street and evoke a sense of nostalgia for the city which was once famous as a garden city and known for its slow pace of life but which is now facing unprecedented and mostly unplanned growth.
Academic Project2 years ago
‘Reinstating the Element of Earth’ is an architecture thesis by Shaun Martin Fernandes from the Dr. Baliram Hiray College of Architecture, that seeks to explore sustainability through tourism and address the harmful hold that concrete has on the ecosystem. The thesis aims to design a resort that promotes sustainable and culturally relevant building practices through rammed earth construction techniques.
Selected Academic Projects
Project2 years ago
Fulldraw Vineyard by Clayton Korte is an architecture project that reflects the owners’ identity and passion for winemaking. The project features two new structures situated parallel to one another and shifted slightly in opposite directions to provide each with access to views and daylight. The use of simple forms along with honest materials and textures help break down the scale of the buildings to fit within its context.
Project2 years ago
Maa (Bunki_s Residence) by Sharan Architecture + Design showcases an innovative urban living approach that balances nature and architecture, providing a contemporary lifestyle for residents. The spacious residence boasts ample parking area, a grand entrance, and voluminous rooms, all suffused with abundant natural daylight. The design philosophy prioritizes minimizing carbon footprint and embracing minimalist materials.
Practice2 years ago
Sharan Architecture + Design is a design firm that focuses on revealing the innate beauty of design elements in their raw, unadulterated form. They believe that true elegance is found in subtle details that naturally manifest, creating aesthetically pleasing and functionally fulfilling spaces. Their ethos prioritizes sustainability, focusing on visually appealing structural and design elements that are also environmentally responsible.
Project2 years ago
Satoria Tower, an architectural project by ONG&ONG, adds sophistication and enhances the West Surabaya skyline with its multifaceted curves that resemble the shield of an Indonesian warrior. The building’s design tapers towards the centre, creating an aesthetically pleasing connection to the city and its people with its wider base. Large windows have been added throughout, providing excellent views of the nearby cityscape.
Project2 years ago
Kunitachi House by Roovice is an interior design project that respects the past and attempts to bring back the distinct character of the house. The designers utilized the existing elements of the house and kept the rest of the budget for a custom-made kitchen and a new bathroom. The existing floor plan did not undergo changes, and original floorings were kept in the whole house.
Project2 years ago
‘Minimum, the 2 cent home’ by Nestcraft Architecture is a project that deals with the challenge of designing in a minimal plot area. The multi-levelled residence features a staircase as a design element, ensuring functional headroom and a visual connection between public spaces within the house. The project aims to balance sustainable building materials with maximum utility by using architectural elements as interior furniture and utility elements.
Project2 years ago
The Spiral by BIG-Bjarke Ingels Group is an architectural project that blends modern office design with nature with flexible spatial features. The tower’s glass panel façade provides a glimpse into its spacious lobby, adorned with artwork and lush foliage. The modern high-rise building combines classic Manhattan skyscraper aesthetics with contemporary design features, reducing volume as it rises.
Project2 years ago
Pan Kou Live Home Three Bays Resort by Wenqu Architectural Decoration Design Co., Ltd. aims to promote cultural tourism by creating an inviting ambiance and utilizing the local ecological resources of the coastline.The project, centered around Yusha Bay, Moon Bay, and Guishan Bay, was meticulously designed using a scattered layout, aiming to cater to modern lifestyle preferences and provide distinct functional positioning for each bay.
Practice2 years ago
Wenqu Architectural Decoration Design Co., Ltd. is a firm that has been practicing its unique open design concept in commercial, office, and residential space projects since its founding in 2009. While catering to the needs of different types of projects, the practice continues to explore the design philosophy of mutual transformation between spiritual essence and physical environment.
Project2 years ago
‘Masjid E Zubaida’ by Neogenesis+Studi0261 is an innovative architecture project that reimagines the mosque, blending modern needs with a simple yet distinctive design. The building was articulated by identifying essential elements of a mosque after analyzing the function and symbolic values of each and focusing precisely on the essentials rather than mere aesthetics and grandeur.
Project2 years ago
Hacienda Chicxulub by Materia + Gustavo Carmona is an architecture project that creates new thresholds and a prolonged outdoor space experience. The design employs a basic language with a delicate interplay of volumes, openings, and surfaces that denote shadow, map time, and frame views. The continuous slab and the rhythms of the columns create porticos that embrace terraces, providing views of the sea or gardens.
Project2 years ago
‘Zhuhai Jiuzhou Bay · Blue Ocean Apartment’ by Freeform Design is an interior design project that embraces an exquisite aesthetic style, characterized by an open and flexible layout and maximized functionality of space. The project’s functional layout shifts from monotonous to resident-focused, creating a transformable, multifunctional living environment that offers more freedom and possibilities for occupants.







