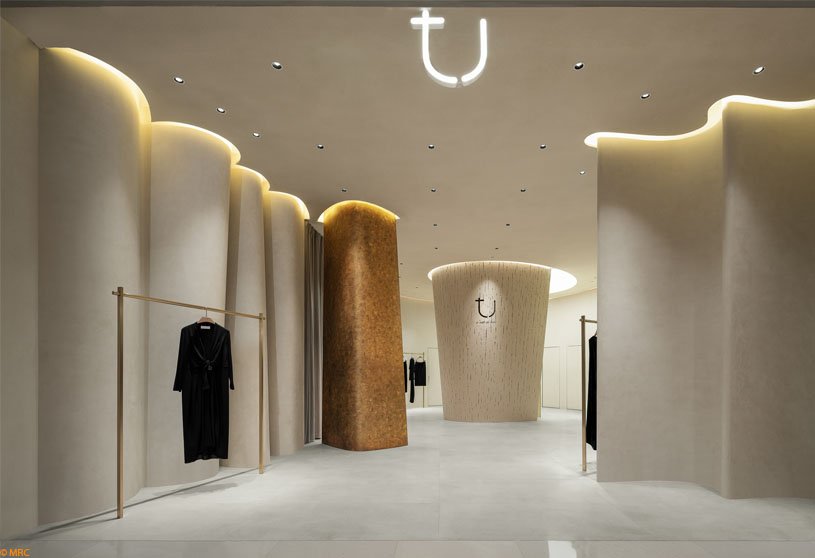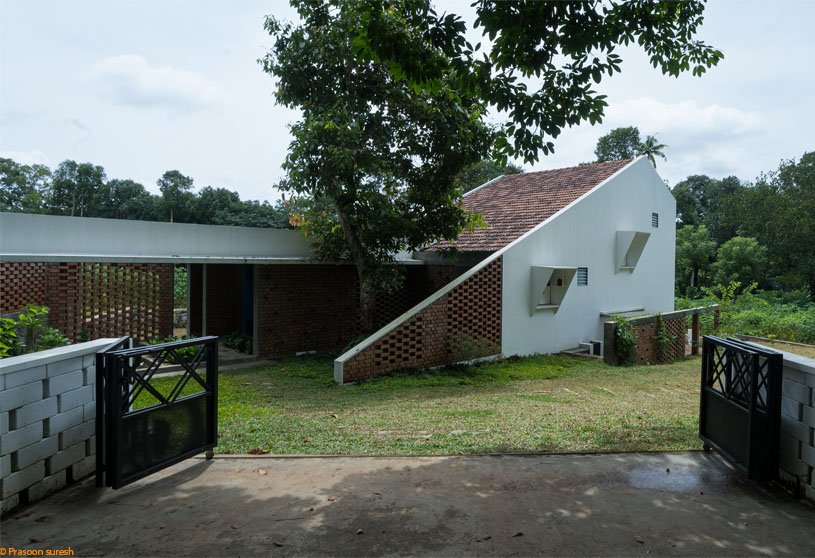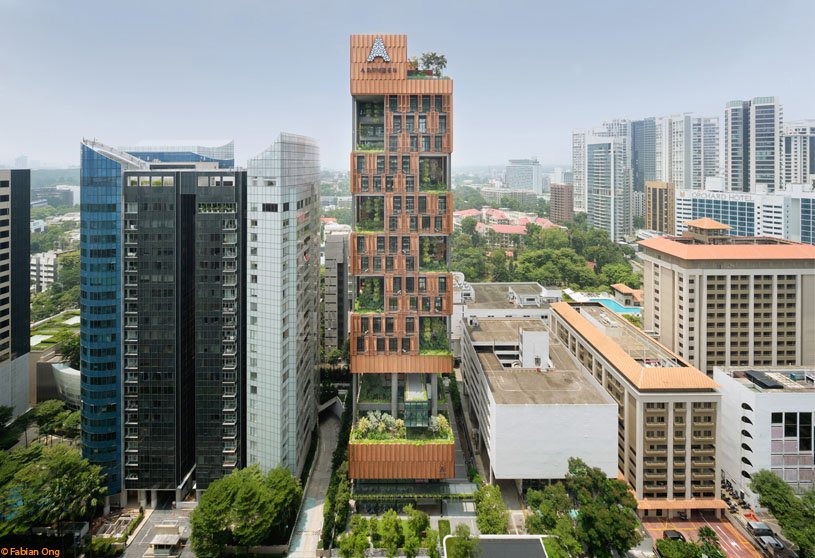Project2 years ago
Aldo Beach House by Wittman Estes is a project that transforms an old beach house into a new multi-generational home—doubling the livable area while lightly touching the delicate ecology of the waterfront. Two shifting wings hover over the hillside and beach supported by thin steel columns and pin piles. The renovation aimed to blend the old and new, integrating the familiar with the modern on Hood Canal’s shoreline.
Compilation2 years ago
Archidiaries is excited to share the Project of the Week – Casa Relámpago Bar | Estudio Tecalli. Along with this, the weekly highlight contains a few of the best projects, published throughout the week. These selected projects represent the best content curated and shared by the team at ArchiDiaries.
Project2 years ago
The Shop by Porter by Graham Baba Architects is an interior design project that seamlessly integrates hospitality with design, event, office, and immersive retail, serving as a gathering place for the creative community at a time when culture and connection have never been more important. With a simple and restrained material palette, the primary goal is to allow the products, furniture, and decor to shine.
Project2 years ago
Ca na Riera by Atzur Arquitectura is an interior design project that involves renovating a house with an elongated and narrow plan. The house adapts to contemporary living by dividing it into two wooden boxes, allowing for maximum natural light and ventilation, and allowing for large, flexible common areas, ensuring maximum use of space. The home’s original elongated proportion is broken by the play of materiality and textures.
Practice2 years ago
Atzur Arquitectura is an emerging architecture studio based in Ibiza and Barcelona that approaches each project as an uninterrupted process of reflection and research, with the Mediterranean as a backdrop. At Atzur, the profession is exercised from respect for the place and its past, the understanding of the future and its challenges, and the will to contribute to a present with committed, rooted and habitable architectural works.
Project2 years ago
Devesa Pharmacy by Tsou Arquitectos is an architecture project that aims to promote visibility and visual contact between the interior and exterior, creating proximity for both those traveling on the public road and pedestrians. The intervention respects the existing structure, consisting of two offset parallelepiped volumes. The project adds a curved parapet that unifies the volume and indicates the path to the Farmadrive.
Project2 years ago
Alberta Bair Theater by Cushing Terrell is an architectural renovation focused on the visitor experience and building performance improvement. The theater’s addition, covering 4,800 sq. ft., features a glass curtain wall system, metal fabric scrim for energy efficiency, and a remodeled theatrical house with updated acoustics, new seats, balcony-level seating, and additional restroom capacity.
Project2 years ago
Terbregsehof 11 by Loer Architecten is an architecture project featuring a black volume broken up by large cuts of glass, giving the visual impression of floors that float in mid-air. The facade features long horizontal windows designed as a series of shifted shop windows to create a viewing box for both beholder and user that contrasts to its shadowy boxy form. The building is a combination of expressiveness and practicability, imagination and realism.
Article2 years ago
A well-maintained roof is essential for the longevity and safety of your home. It’s the primary barrier against environmental elements, ensuring comfort and safeguarding your home’s structural integrity. Read on to discover how you can keep your roof in prime condition and ensure the safety and beauty of your home.
Academic Project2 years ago
‘RE[V[I]V]AL : An Attempt to Re-think of an Ideal Village’ is an architecture thesis based on community development by Pradyumna Lalit Vikharankar from the Rachana Sansad’s Academy of Architecture, that seeks to improve the quality of life through natural and self-sustaining practices and attain an ideal village. By taking the Sindhi Sirasgaon settlement as a model, the thesis addresses the paradigm shift caused by a centrally planned economy. Through specific landscape and architectural techniques, the project presents an opportunity to deal with the issue in an ecological manner.
Project2 years ago
Pears Jewish Campus by Tchoban Voss Architekten is an architectural project featuring an amorphous, curved shape with colourfulness and materiality. Constructed in masonry and concrete, the building’s curved shape was inspired by the Chabad-Lubavitch Centre’s interior, featuring rhythmic horizontal banding and vertical slits of light, a motif found in the adjacent synagogue’s interior panelling.
Project2 years ago
‘TU Crystal Plaza Shanghai’ by Tens Atelier is an interior design project that uses minimalist design to convey a sense of soft lines to people. Using the concept of fabric, the structure features curved walls that create a fluid space with blurred boundaries. This dynamic, open, and introspective design resembles a folded fabric, creating a vivid and interactive atmosphere for customers.
Selected Academic Projects
Project2 years ago
Casa Tejocote by GOMA Taller de arquitectura is a residence that seeks to represent the vernacular architecture of the region and integrate with the landscape that surrounds it. The warmth and simplicity in both the interior and exterior spaces are a constant in the atmosphere of the house. The pigmented concrete in its tepetate color shades gives a more welcoming character to the spaces it surrounds, matching natural light and the landscape.
Practice2 years ago
GOMA Taller de Arquitectura is a Mexico-based architecture practice with multidisciplinary members having a wealth of practical experience in the design and execution of projects. They are still exploring new development paths and creative ideas. Their solutions are characterized by simple design forms, the use of natural light, and materials that allow the project to become more profound and meaningful over time.
Academic Project2 years ago
‘Resurgence of Knowledge Traditions – The Cultural Landscape of Kuchipudi’ is an architecture thesis by Raj Ramrao Dhikle from the Kamla Raheja Vidyanidhi Institute of Architecture and Environmental Studies (KRVIA), that seeks to create a new typology that uses modern building methods to respond contextually to a given cultural fabric. By reorienting the public realm to uphold Kuchipudi and overcoming the shortcomings of rural areas, it aims to develop the town into an epicentre for dance traditions. The project aims to utilise architecture as a bridge between the village and its community, serving as an incentive for various activities and a backbone for both.
Project2 years ago
Casa Relámpago Bar designed by Estudio Tecalli is a project that blends contemporary architecture with the historic and ancient Mexico city. The project features red bricks as a base material, a vault covering the majority of the building and decorative elements like polished concrete, golden aluminum profiles, and natural wood furniture, which contrast and complement the other building materials.
Project2 years ago
Bay Leaf House by Project 51 A(h) is a project that harmonizes the structure with the natural slope, resulting in a residence nestled within a verdant haven, characterized by a multi-tiered arrangement of spaces. Each interior level seamlessly connects with a corresponding layer of the outdoor natural landscape, with the bay leaf tree at the highest level, maintaining continuous connection with the communal areas.
Practice2 years ago
Project 51 A(h) is an architectural practice based in Kottayam, Kerala, founded in the year 2020 by architects Nandagopal B and Shrilakshmi K.
Academic Project2 years ago
‘Celebrating Tea: Bangladesh Tea Research Institute & Museum Complex’ is an architecture thesis by Faisal Hossain from the Department of Architecture – Chittagong University of Engineering & Technology (CUET), that seeks to redevelop a research facility as well as exhibit and educate people about the tea production industry. With a focus on expanding tourism amenities, the project intends to redevelop the research facility from a contemporary architectural perspective, allowing people to learn more about the industry by witnessing the luxury and culture of the tea production process.
Project2 years ago
Artyzen Singapore by ONG&ONG is a project that pays homage to Singaporean culture and architecture, its tropical climate, and its lush greenery. The building massing is designed as villas stacked vertically, each with its own garden being an extension of the landscape. Stacked vertically, these “sky villas” create a unique architecture deeply ingrained in the tropical lushness of Singapore.
Project2 years ago
Ortho residence by APOLLO Architects & Associates Co., Ltd is an architecture project that makes use of the distinctive property shape and topography to include multiple courtyards that play a big part in the home. A small courtyard and a large garden terrace serve as intermediary zones where the residents can enjoy the unique outdoor environment of a ranch-style home while maintaining privacy.
Project2 years ago
Hotel Bauhofstrasse by VON M is an architecture project that initially appears as a strange white object. The four-story building features a capped mansard roof facing south and east and adopts the height of the directly neighbouring building. The surprisingly strong structure in its abstraction clearly contrasts the complex existing environment but, at the same time, serves the community and the location.
Academic Project2 years ago
‘THE SOCIAL PLUGIN – As a railway connection’ is an architecture thesis based on transit-oriented development by Liron Gonsalves from the VIVA School Of Architecture – University of Mumbai, that seeks to bring urban happiness to daily commuters traveling through the railway station through ephemeral urbanism. The concept is to create a social plug-in into the urban voids and offer various amenity spaces where people can both generate income and have a place to relax. The goal of this project is to design a module that can be used as a prototype for other stations, specifically for one urban void close to Nalasopara.
Project2 years ago
The Bosque House by Tetro Arquitetura was influenced by its sloping topography, which defined the distribution of environments on three levels to better accommodate the terrain. The house connects to the street via an upper level with a garage and two lower level accesses via stairs. The main staircase is inside the house, while a metallic ladder is suspended over vegetation, creating a path through treetops.







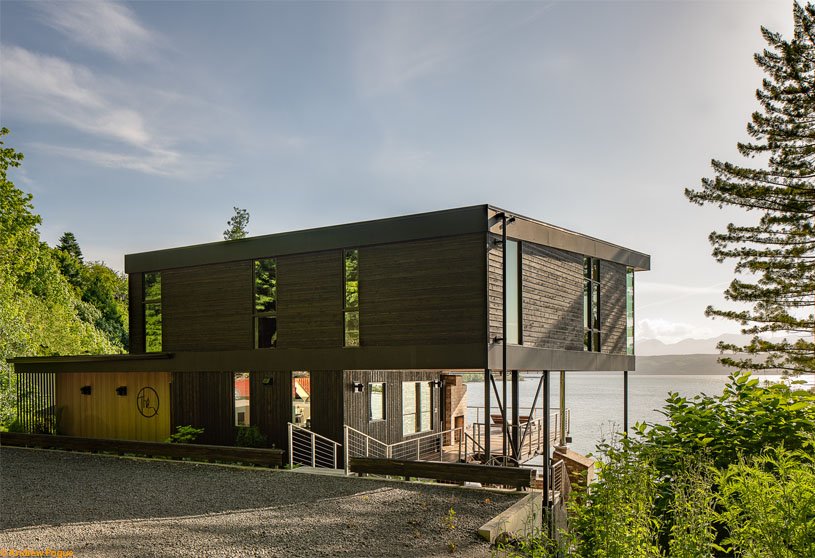






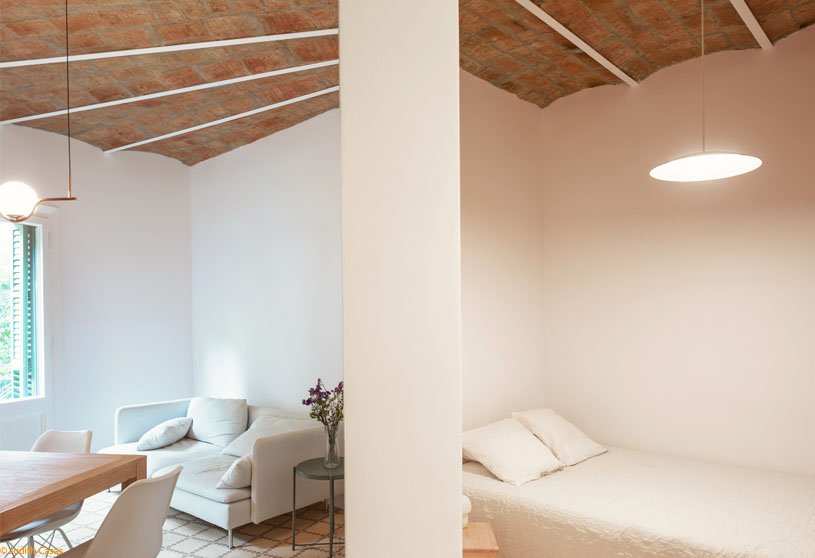








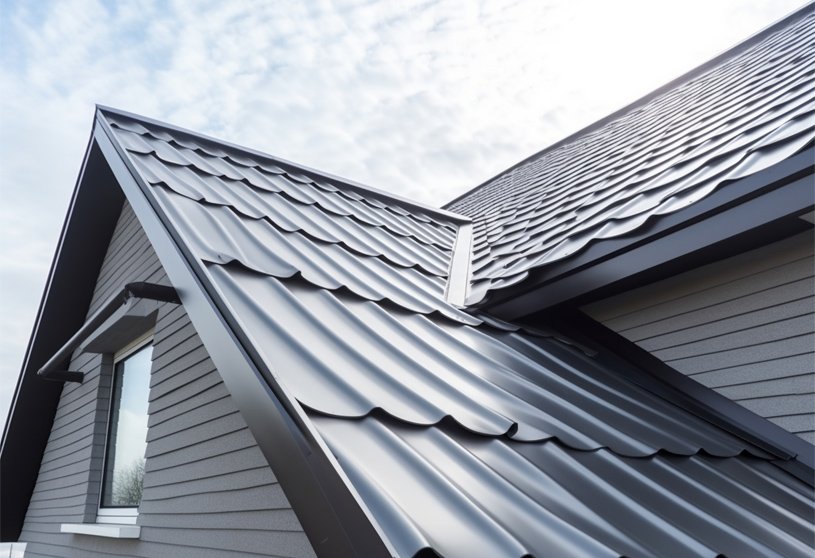







![RE[V[I]V]AL : An Attempt to Re-think of an Ideal Village | Architecture Thesis on Community Development](https://archidiaries.com/wp-content/uploads/2024/01/Pradyumna-Lalit-Vikharankar_APR_feat_img.jpg)

