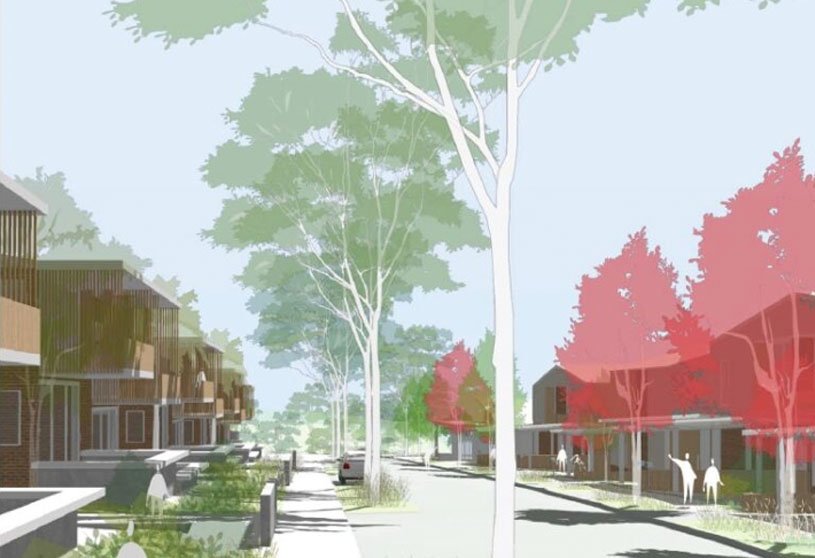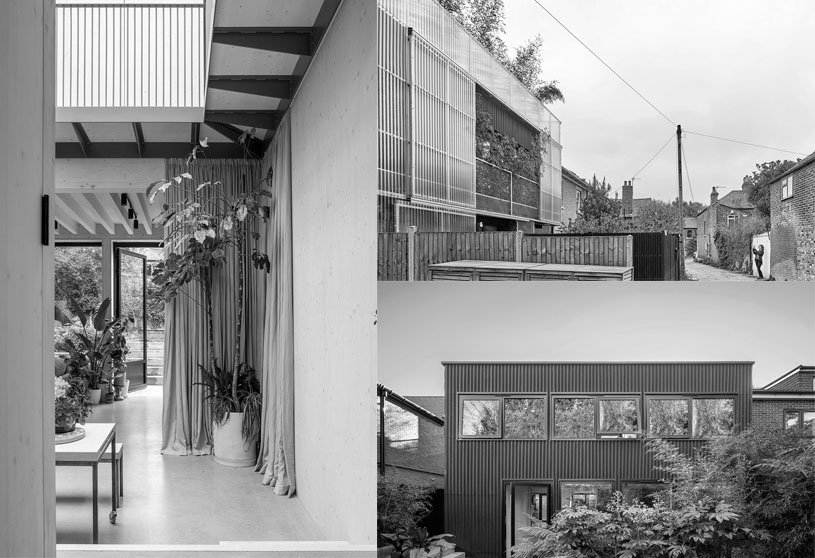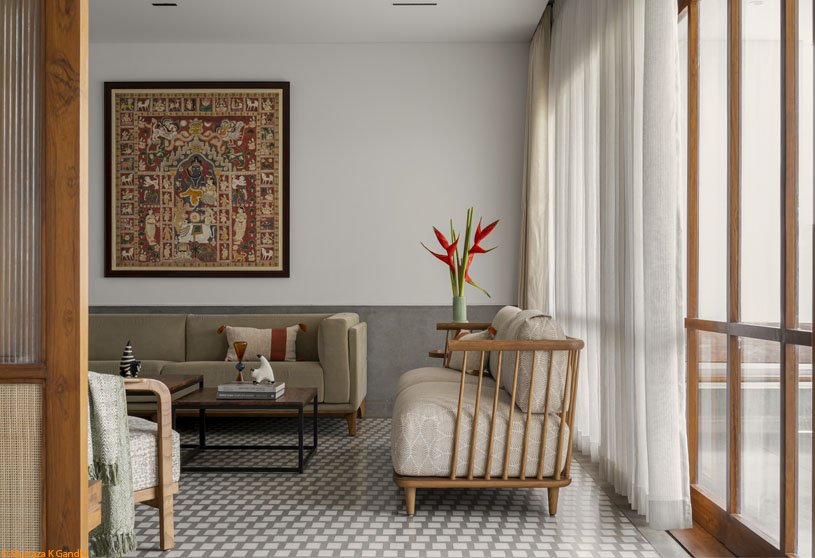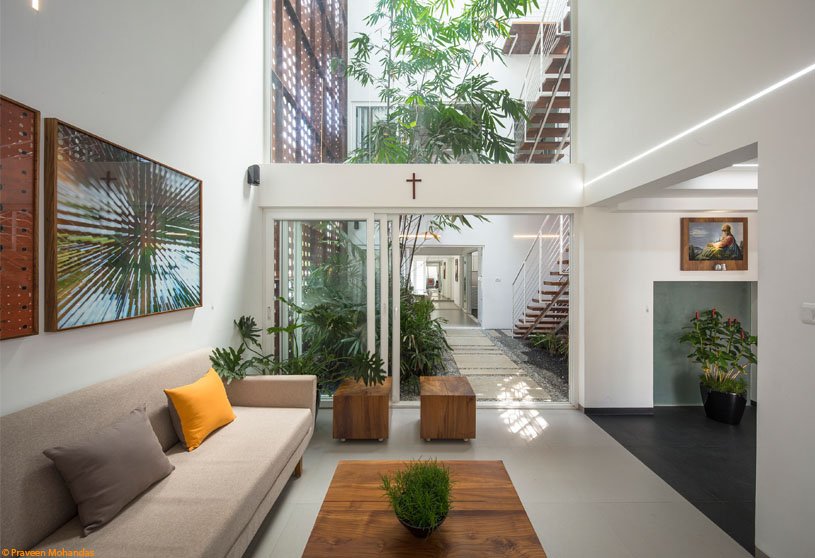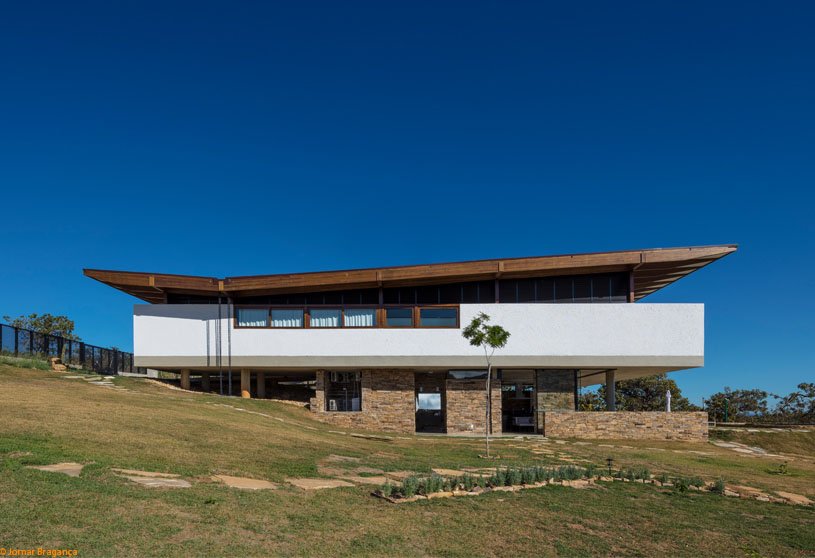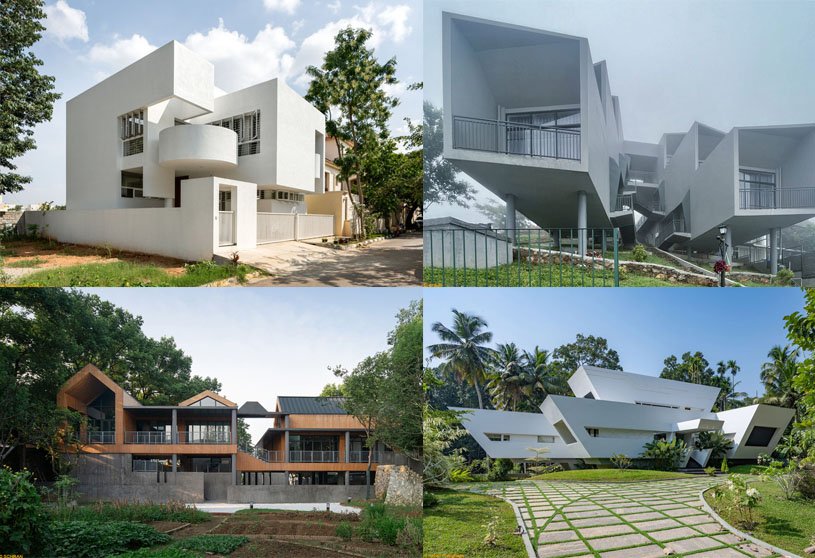Project2 years ago
‘House on Windy Peak’ designed by Stempel & Tesar architekti is a certified passive house that requires a minimum of energy despite the extreme conditions. The building features a simple and rational form with ideally oriented large-format glass that offers an advantage in winter as well as views of the surroundings. The house belies the preconceived notion that passive houses cannot have large windows.
Project2 years ago
Kyslik, an interior design project by Teki Design, combines a beauty salon with a small seating area and dance classes in a compact space. The designers designed the space so that a large mirror volume exists in the center of the space. The functions and storage for the beauty salon are placed behind the mirror, and when not in use as a beauty salon, only the blank space emerges.
Project2 years ago
Green House by Story Architecture addresses the challenge of designing in a small space by incorporating a large skylight area that allows light and wind to enter. Easy access to the ground floor was made possible by the first floor’s layout of the living room and floor extension. Stairs from the ground floor to the first floor were made more comfortable and efficient thanks to the ground floor’s expansion and upgrade.
Article2 years ago
Retirement is a significant life transition that marks the beginning of a new chapter filled with opportunities for relaxation, exploration, and personal fulfilment. In Australia, the concept of retirement living has evolved over the years, with various options and lifestyle choices catering to the diverse needs of retirees. From coastal retreats to urban communities, Australians are redefining retirement living to make the most of their golden years.
Project2 years ago
Dobie by Entre Quatre Murs is an interior design project that uses the strategy of splitting the rooms and creating an opening between the floors, to overcome the lack of natural light. Each room offers privacy, with views that enhance the enjoyment of the moment while allowing glimpses of family members moving between rooms. The open plan layout of the two floors provides a sense of calm and privacy through the use of bespoke furniture and room positioning.
Project2 years ago
Green House by Hayhurst & Co. Architects is a project that provides a contemporary and low energy re-imagining of a domestic-scale greenhouse. This family-home blurs the boundaries between inside and outside spaces and creates a bold, re-greening of a once unloved site. The project serves as a prototype that could be replicated on other restricted sites or built as ‘green terraces’: providing comfortable, flexible, and sustainable family homes.
Practice2 years ago
Hayhurst & Co. Architects is an architectural practice based in London, founded in 2004 by architects Nick Hayhurst and Jonathan Nicholls. Their portfolio showcases their expertise in designing sensitive, sustainable, innovative, humane, refined, and delightful environments. They are focused on creating environments that support communities and adapt to life patterns and physical contexts in an innovative and pragmatic manner.
Academic Project2 years ago
‘spaceDestination’ is an architecture thesis by Debashish Roy from Department of Architecture – Bangladesh University of Engineering & Technology (BUET), that explores space architecture and proposes a space station for the time when humans will be sent beyond Earth to expand life. It addresses the challenge of enhancing living conditions, human mobility, and biological functions in space. The station will serve as a transitional location for upcoming missions, training, and research on the artificial Moon and the gravity of Mars.
Project2 years ago
Home Set in Stone by Studio Motley is an interior design project that uses flooring as an element that ties the spaces together but to also differentiate it through colour and texture to create unique identities. The designers used natural materials in handmade and craft-intensive ways to create a unique and sophisticated design response that was traditional but yet contemporary and relevant.
Project2 years ago
The Breathing Wall Residence by LIJO.RENY.architects features a wall of corten steel, serving as an aesthetic solution to the functional issues faced by the narrow site. The design divides the linear footprint into two east-west bays, to which functional spaces were assigned in a sensible sequence. This resulted in the creation of the central volume, which was designated as a landscaped skylight atrium with a stair connecting both the blocks.
Project2 years ago
House in Serra do Cipó by Tetro Arquitetura designed to blend in with the surrounding landscape, like a freely inserted horizontal element. The structure occurs on two levels, with nearly all of the private areas situated on the top level and the spaces used for recreational activities on the lower level. The house was designed in a mixed structure of concrete and wood, with materials arranged in the volume as if in layers.
Compilation2 years ago
Archidiaries is excited to share the Project of the Week – Joshi House | Anahata. Along with this, the weekly highlight contains a few of the best projects, published throughout the week. These selected projects represent the best content curated and shared by the team at ArchiDiaries.
Selected Academic Projects
Project2 years ago
Atelier Gardens Haus 1 by MVRDV and HS Architekten is an architectural project focused on the adaptive reuse of an outdated office building. Completed with a sustainable timber rooftop pavilion and terrace accessible by a grand exterior staircase, the building now has a bright yellow colour and a new living roof. By recycling structures and utilising durable, recyclable materials with minimal environmental impact, HAUS 1 shows how building transformations can be more effective.
Practice2 years ago
HS Architekten is an architectural practice based in Berlin, founded by architects. Harald Schindele and Markus Hirschmüller. The office develops places for future-oriented living communities and, with its projects in the area of circular and life-friendly construction, has an international pioneering role in questions of the socio-ecological transformation of architecture and the construction industry.
Project2 years ago
TA House by M+TRO studio is an architecture project that places a strong emphasis on creating a residence full of light, vegetation, and wind. The house is designed with green spaces arranged around it to allow a direct connection from the interior living areas to the outdoors. The green areas in the house also serve as gathering places for different spaces, bringing a sense of comfort, freedom and closeness to nature.
Practice2 years ago
M+TRO studio is an architecture practice based in Hue, Vietnam, founded by architect Tran Minh Tuan.
Project2 years ago
‘Casa Ponte’ by stu.dere – Oficina de Arquitetura e Design, integrates the house into the land’s morphology, which dictates its volumetric design. Drawing the contours of the house and creating the impression of a suspended element, a large concrete roof rests on two polycarbonate light boxes. The intention behind this solution was to provide a thoughtful response to the local building codes pertaining to sloped roofs.
Project2 years ago
‘Hradec Kralove Apartment’ by Svobodová Blaha is an interior design project aimed at the complete refurbishment of an apartment within a tenement house. The design was created on-site, allowing better light conditions during demolition work. The dividing structures were removed, which resulted in double-sided light in the middle, a corridor area, further illuminated and ventilated by a window to the house riser.
Practice2 years ago
Svobodová Blaha is an architectural studio based in Prague, founded by architects Anna Svobodová and Ondřej Blaha. The studio is not focused on any specific assignment or typology – it strives to develop and implement projects with an awareness of contemporary themes and references, while creatively responding to specific constraints, client individuality and the specifics of a given context.
Project2 years ago
Kaohsiung Social Housing by Mecanoo is an architectural project that places a unique emphasis on the role of collective spaces in enhancing the quality of life for its citizens. By adopting a novel and innovative strategy, users will actively define the programs within the collective spaces. This participatory model ensures that the communal areas cater precisely to the needs, preferences, and aspirations of the community.
Project2 years ago
Framed House by i2a Architects Studio is a residential project that fosters a harmonious living experience with nature, with clean lines and minimalism. The design principle aims to create open, uncluttered spaces that promote a sense of tranquility and harmony with nature. This approach brings a sense of order and clarity, allowing the beauty of the house to shine through.
Project2 years ago
Sculptor’s Apartment by Neuhausl Hunal is an interior design project where the boundaries and functions are blurred both in plan and material. The apartment is an experimental examination of the spatial potential of a typical apartment in prefab housing. The plan features three open U-profiled glass curves, defining the cloakroom, storage, and workspace, while the remaining space is freely modulated between these lines.
Academic Project2 years ago
‘The return of the Sacrum – Jewish Cultural Centre in Sokolow Malopolski’ is an architecture thesis by Ewa Pokrzywa from Cracow University of Technology – Faculty of Architecture, that seeks to preserve and share the rich Jewish heritage while honouring the cemetery’s legacy by bridging the historical and contemporary. The project also addresses how a community’s local design influences its ability to change its attitudes and what opportunities it presents for development.
Project2 years ago
Pavani Encore by Int-Hab Architecture + Design Studio is a project that equally emphasises functionality and façade design. The optimal spatial planning involves utilizing most space for the working area, with the narrow end of the site used for vertical circulation through the lift and staircase. The building’s futuristic facade, crafted from glass and expanded metal, is a fluid and minimalist design that sets it apart from the surrounding cityscape.














