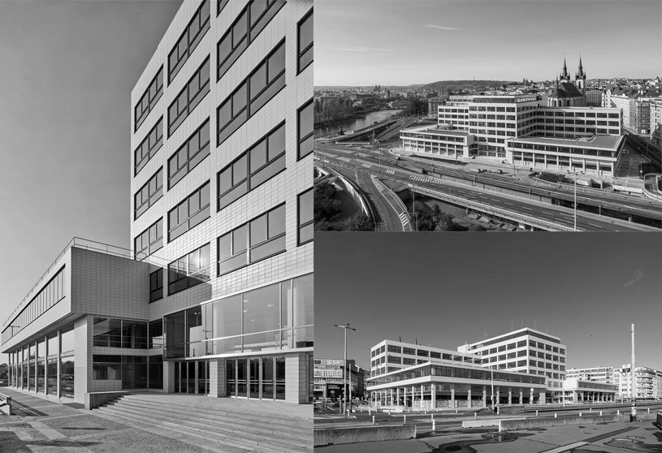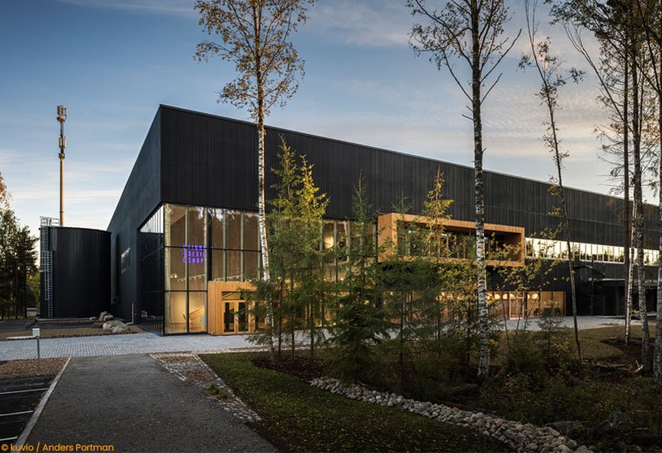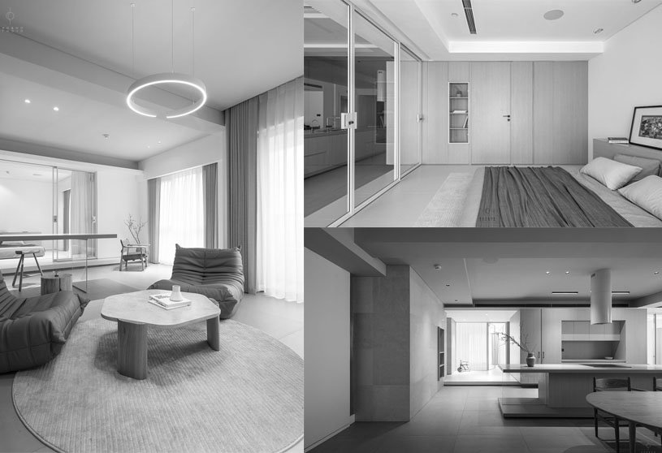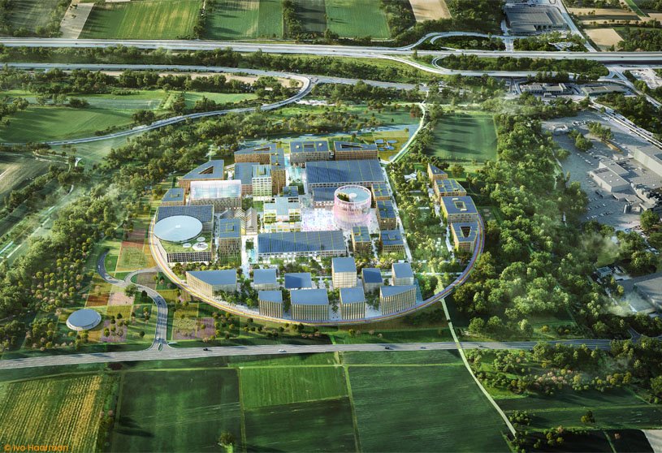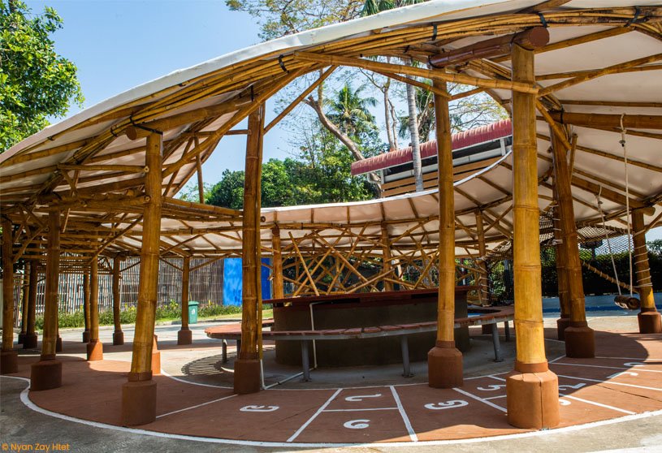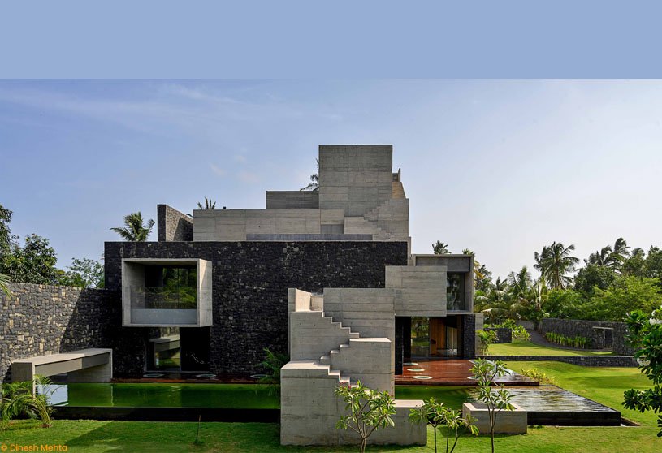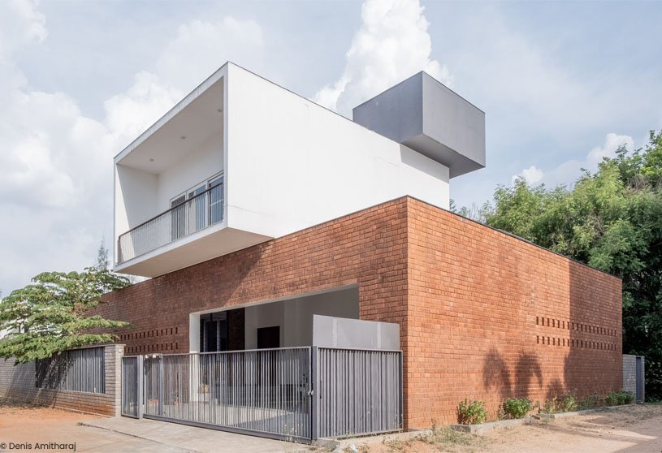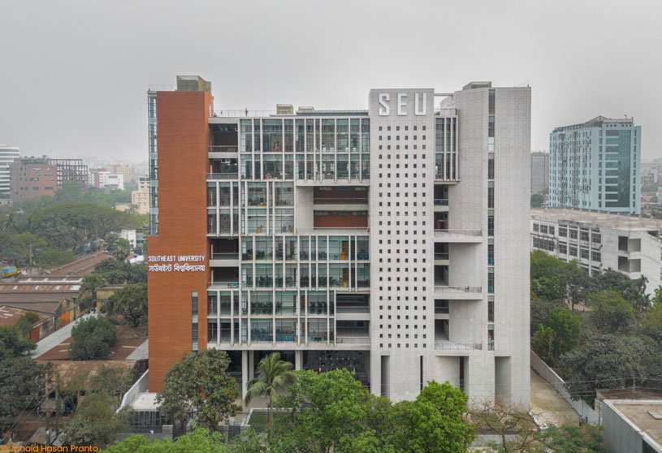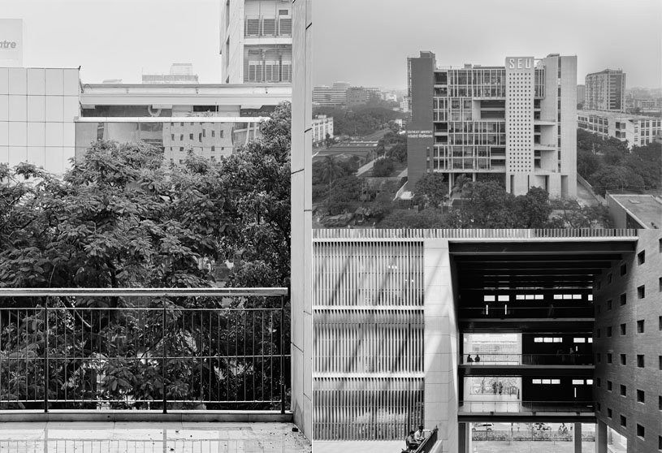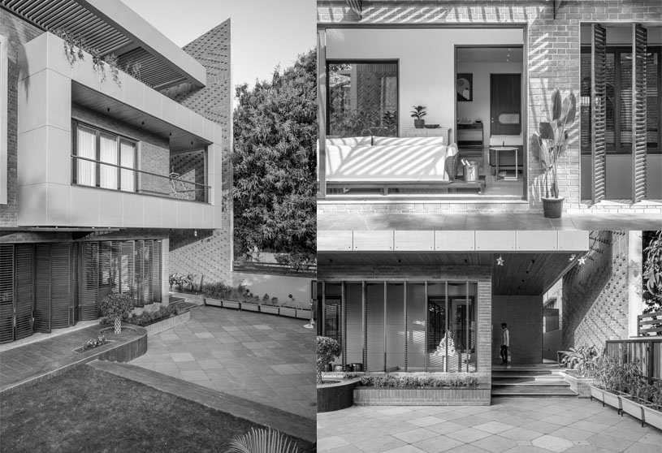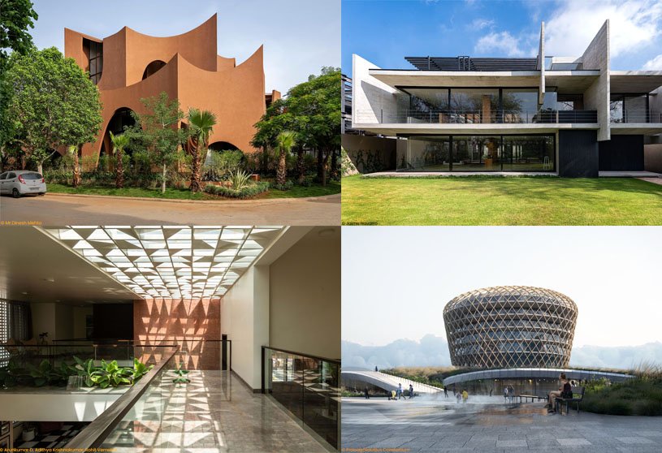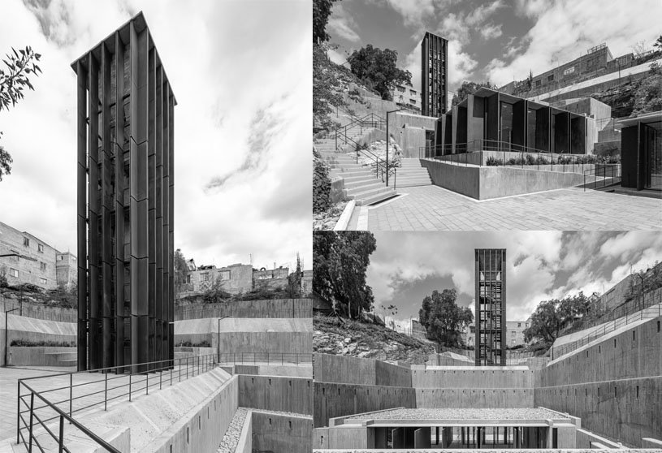Practice2 years ago
TaK Architects, an architectural practice based in the Czech Republic, engages in design solutions within the context of historic and contemporary architecture, seeking a balance between historic preservation, requirements of contemporary functional construction and authentic manifestation. The main philosophy of the company is the belief that a house is a collective work, a variable of the client’s demand.
Project2 years ago
Finnish Design Shop, designed by Avanto Architects, is a large-scale building that was mainly formed according to the requirements of the automated robot warehouse. The energy needed in the building is produced by geothermal heat powered by electricity from solar panels, and the sustainability measures were taken care of in all design solutions and building works.
Project2 years ago
‘P2ciputra l The courtyard’, an old house redesigned by Dao&Ho studio, has an imaginary courtyard space as a collective space in the middle of the house. The transition from space to space is depicted by a series of layers from the courtyard to the porch and ends up in the bedroom.
Practice2 years ago
Dao&Ho studio, an architectural practice based in Viet Nam, focuses on complete design and construction services.
Academic Project2 years ago
Centro Comunitario Ciudad Vieja – an academic project by Gustavo Fuentes from Facultad de Arquitectura, Diseño y Urbanismo – UDELAR, Universidad de la República, Uruguay, proposes a community centre located at Ciudad Vieja, a historic neighbourhood in Montevideo, the capital of Uruguay. The building was designed with modern and avant-garde architecture, with adequate green areas and sports zones. The design intervention sought to combine contemporary architecture, sustainability, and accessibility to create a pleasing and functional public space that promotes lively community participation.
Project2 years ago
Innovation Park Artificial Intelligence, designed by MVRDV, is a mixture of a business campus, laboratories, a start-up innovation centre, housing, a communication centre, and amenities such as a restaurant and kindergarten, making it a destination for curious visitors to see the development of world-changing technologies. The compact form of the campus leaves a large portion of the overall site available to intensify this location’s existing natural features with a parametric landscape design.
Project2 years ago
Oporto Office, designed by Inception Architects Studio, intends to be fluid, creative and charismatic, reflecting the values and characteristics of BOLD by Devoteam. The sober base colour palette: white, black and grey, contrasts with the strong, vibrant and dynamic colours, culminating in the noble and warm wood, which reveals itself in some details of the flooring and furniture.
Project2 years ago
Blue Temple, a playground designed by Infinity, is a matrix within which the kids intuitively invent their own games and journey themselves into an infinite adventure. The entire structure is made from bamboo, and three different species were used, following the games like a bamboo jungle, fishing net, monkey bars, swings and Myanmar-style hopscotch.
Project2 years ago
Mr.Green’s Office, designed by MIA Design Studio, conceives the idea of building as an “outdoor office”, having a small bonsai garden, in a giant concrete office building block. The main materials used in the project show the authenticity of the space, from the cool tone of the metal creating a contrast, complementing the elegance and compactness.
Project2 years ago
Up to the Sea is a house, designed by Matharoo Associates, which sets in principles of traditional Indian building design that assigns fixed locations of various spaces and elements to the cardinal directions – including the entrance, water bodies, kitchen and each of the bedrooms. Fragments of the past are manifested in a stone masonry enclosure for the house, high on the roadside to form a visual and sound barrier, and open on the serene internal sides of the site. Inspired by the extinct typology of the ancient Indian step well, a long flight of steps gives access to an ever fluctuating table of water connecting all of the spaces as one rises up to the sea.
Practice2 years ago
Matharoo Associates, an architectural practice based in India, focuses on architectural, interior and automobile designs.
Project2 years ago
Peter’s Home, designed by Shanmugam Associates, characterises through load bearing walls and exposed brickwork, the play of massing across the three floor levels, complementary use of material to create interest and clear demarcation of programs during the planning. The footprint was planned in a way making a clear demarcation of three zones namely public, public-private and private zones.
Selected Academic Projects
Project2 years ago
The Colour Burst House, designed by LIJO.RENY.architects, includes three enormous, double-height open to sky courtyards that all of the main rooms could open into, allowing the occupants to enjoy the rain, light and breeze with the changing seasons from the comfort of their rooms. The experiment in blurring of indoor and outdoor, shaded and open, and built and unbuilt begins throughout the journey of spaces and living experiences in the house.
Project2 years ago
Interstellar, designed by Sanjay Puri Architects, is a rectilinear composition interspersed with landscaped spaces to create a unique retail and office space project situated within an emerging, centrally located business district in Ahmedabad, India. The building is designed to be extremely energy efficient, with vertical sun breakers, screen walls, extensive landscaping, solar panels, and water recycling considerations.
Project2 years ago
South East University Campus, designed by Cubeinside Design Limited, is equipped with a symmetric central vertical circulation system linked with horizontal connectivity, which is fused with the central void. The central void creates and resonates the emotion with the movement of the sun and daylight, where light pours into the void and leaks through the spaces throughout the structure.
Practice2 years ago
Cubeinside Design Limited, an architectural practice based in Bangladesh, believes predicament can be overcome by being coherent in design. The manifest for architectural and interior design by Cubeinside Design Limited has always been adorned with boldness and simplicity yet keeping the attention to intricate details required.
Project2 years ago
Darwin Bucky, designed by andblack design studio, is made from folded metal sheets that are bolted together to create an insulated, column free, air-conditioned space. The tectonics allows for an open floor plan while the dynamic silhouette of the space breaks the monotony, further contributing to a unique spatial experience for its occupants. Darwin Bucky redefines the practice of architecture as a product.
Project2 years ago
2box house, designed by DF Architects, combines structural and aesthetic elements to create a configuration that is dynamic and provides spaces of varying heights, dimensions, and energies. The brick wall runs tall on the eastern façade of the building, providing a needed balance to the massing while also creating a focal point for the main circulation areas in the house.
Practice2 years ago
DF Architects, an architectural practice based in India, focuses on interior and architectural projects.
Compilation2 years ago
Archidiaries is excited to share the Project of the Week – Mirai House of Arches | Sanjay Puri Architects. Along with this, the weekly highlight contains a few of the best projects, published throughout the week. These selected projects represent the best content curated and shared by the team at ArchiDiaries.
Project2 years ago
Flow House, an old house redesigned by Laura Ortin Arquitectura, has the concept of bending a straight line, generating a passage with a concatenation of curves that shorten routes, soften spaces and transmit a more harmonious environment in the house. The circle and the semicircle are repeated like a fractal in all dimensions (plan, elevation and volume) in various spaces, details and furniture.
Project2 years ago
Barranca de San Marcos, designed by Miguel Montor – Taller de arquitectura, is a neighborhood center for cultural and recreational activities of the community. It consists of a multi-use field, a multi-use workshop, a library, and a surveillance booth. The usage of pigmented concrete in earth tones, steel, and soil from the site, and the nobility of the material palette allow the project to be visually incorporated into the surrounding context.
Practice2 years ago
Miguel Montor – Taller de arquitectura, an architectural practice based in Mexico, focuses on experimentation and realization of art and architecture projects.
Project2 years ago
Casa Chouso, designed by Bruno Dias Arquitectura, develops from an L-shape, where the social and technical areas are delimited by a patio. The plan layout which starts from this space is set into two programmatic “wings”, to the East where the technical areas and to the West the social and private areas. The interior décor is based on genuine materials, mainly stone and wood, that give the spaces a modern and cosy character.







