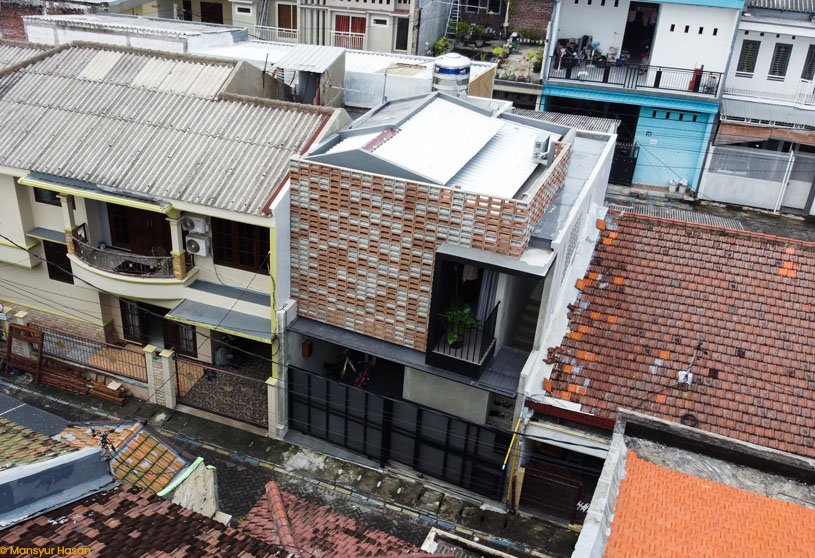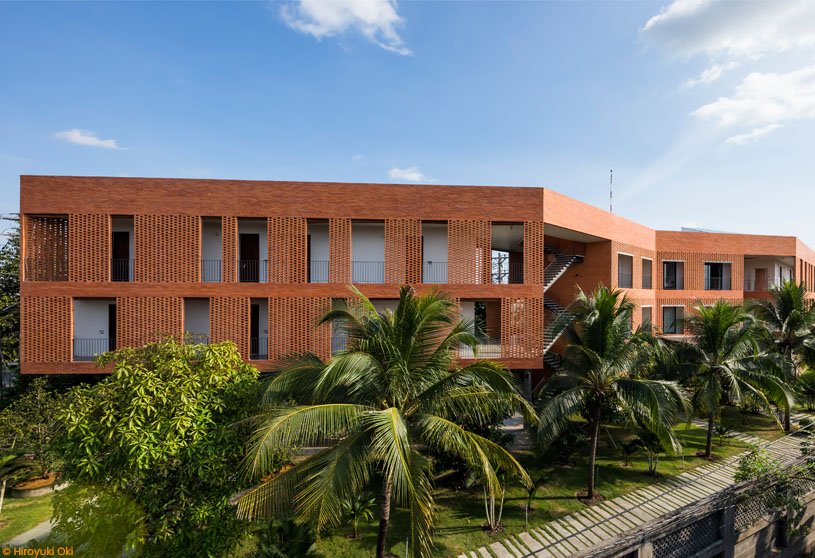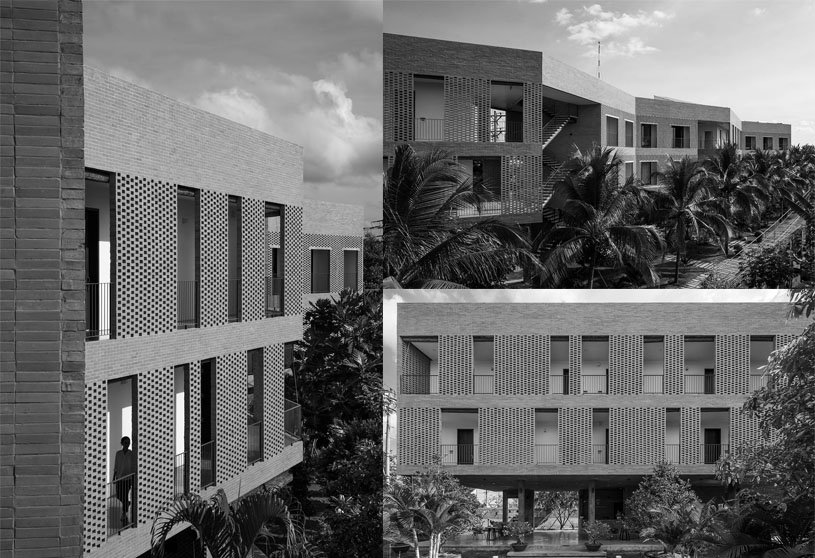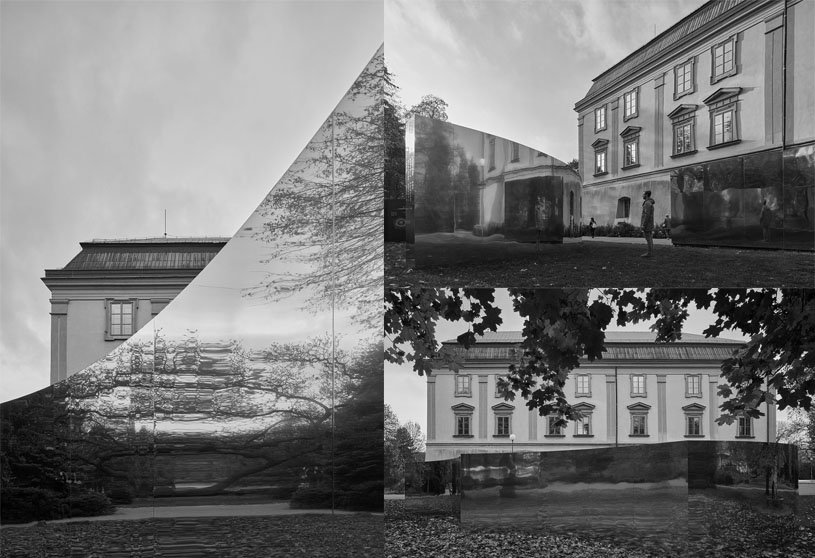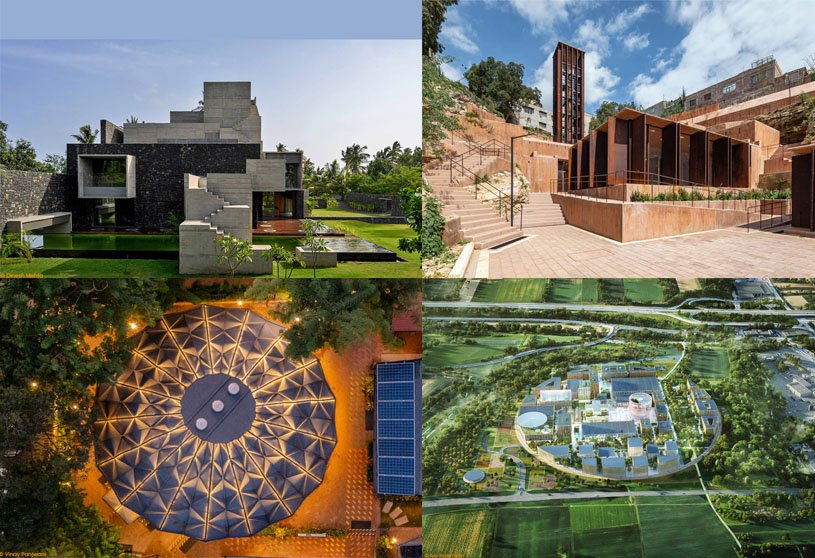Project2 years ago
6 X 8 House, designed by Andyrahman Architect, is designed with a spatial layout concept that reflects the psychological side of the owner. The house has two stairs, one is the front stairs as direct access to the upper floor for guests that acts as a communal zone. One more stair is inside the house, as a link between the 1st floor and 2nd floor.
Project2 years ago
Ben Tre Hotel, designed by Sanuki Daisuke architects, is a boutique hotel of about 30 rooms, targeting tourists and tour groups visiting the Mekong Delta, Vietnam. The hotel facade has a pattern of brick walls with gaps between them, which serve as shades and screens that allow impressive light to shine through, changing with time. The unique material of the Mekong Delta and the contrast with the greenery give the appearance of a hotel unique characteristics.
Practice2 years ago
Sanuki Daisuke architects, an architectural practice based in Vietnam, focuses on interior and architectural design services.
Project2 years ago
Shah Muhammad Mohshin Khan Mausoleum (Dargah), designed by Sthapotik, aims to reminisce the memory of the “Pir” and develop an institution for exercising Islamic Knowledge for the betterment of society. The Concept of the project was to connect the souls with the higher power through a portal ‘Chandelier of Paradise’, the roof. The Dargah’s formation, scale, and materiality are highly inspired by the Sultani period’s mosques and Tombs.
Project2 years ago
Matchbox Houses, designed by Avanto Architects, provide privacy and the best views with comfortable outdoor areas. The floors of houses are joined by an open, glass-covered space, where daylight is screened. The houses also accommodate geothermal heating, self-sufficient ground cooling and self-regulation with house automation.
Project2 years ago
Chirantan – The House in Faliya, designed by AANGAN Architects, creates a balance between the traditional lifestyle of the user as well as their modern aspirations. The house brings an ample amount of light through the linear court positioned on the north side where it shares a common wall with the adjacent house. Blending the built and the landscape, every space in the house is associated with the greens and sunlight, which is an integral part of the house.
Practice2 years ago
AANGAN Architects, an architectural practice based in India, is dealing with projects related to Residential and Institutional Architecture, interior architecture, urban design and Landscape. The methodology of AANGAN strives to promote innovative and alternative thinking amongst all involved in the design and promote sustainable practice from the conceptual stage.
Project2 years ago
NIO House Rotterdam, an Interior design project by MVRDV, mixes the rugged and bold expression of the city of Rotterdam with the sophisticated yet warm aesthetic of the NIO brand. Raw, exposed concrete columns and ruggedly engineered details provide touches of Rotterdam character to accentuate the pure and minimalist NIO brand’s vision.
Project2 years ago
Mirrors of Zlín, an installation by Loom on the Moon, consists of a simple wooden wall with a circular plan, a projection surface and a group of mirrors, evoking rain puddles, placed on the lawn between the trees. The cluster of three installations is composed of a harmony between the natural and artificial light, between the sound of the park, the musical composition and the passage of time.
Practice2 years ago
Loom on the Moon, an exceptional multidisciplinary team based in the Czech Republic, believes that an unforgettable experience can only be created with passion, intelligence and personal commitment. The practice offers a wide range of services, particularly in public buildings, cultural projects, exhibitions, installations and multimedia experiences in sound, movement and light.
Project2 years ago
Binh Thuan House, designed by MIA Design Studio, is an ordinary residential architecture, having the organization of natural light and ventilation, creation of functional spaces and internal circulation. The interior design of the house has three-dimensional hollow frames that were modularized in order to develop more spaces in the future without disturbing the original design.
Project2 years ago
The Verandah Life, designed by unTAG Architecture and Interiors, is a tranquil abode for a writer, having two linear pavilions on a gradually sloping terrain, connected by an internal stair with green courts on either side. The designed project is a homely natural setting to ponder, to unlearn, to hibernate, to script stories.
Selected Academic Projects
Practice2 years ago
unTAG Architecture & Interiors, an architectural firm based in India, adheres to climatic sensibility, contextual rooting, spatial functionality, material sensitivity and economic viability as their core values. unTAG Architecture & Interiors has effectively accomplished cost effective, environmentally conscious residential, institutional and hospitality projects pan-India.
Project2 years ago
Sushrut Joshi – Law Office, an office interior by Form Design Studio, creates a sophisticated and modern small law office environment. The space exudes professionalism with its polished teakwood and light grey walls, accented by pops of olive green leather upholstery. The interior design successfully strikes a balance between form and function, creating a comfortable and efficient environment for the team to handle their legal cases.
Practice2 years ago
Form Design Studio is a young and dynamic architecture and design firm based in Indore, India. Founded in 2018, the architectural practices’ design philosophy is centered around creating clean and modern aesthetics that are seamlessly integrated with functionality and livability. The firm has a diverse portfolio of ongoing projects that showcase its commitment to creating spaces that are both visually stunning and practical.
Project2 years ago
Casa Sur, designed by COTAPAREDES Arquitectos, is oriented to the north on its front façade, which allows a large window to be opened towards the upper floor that fills the space with clear and diffused light. The layout scheme is very simple, where the longitudinal staircase in the transverse direction divides the ground floor into two areas.
Project2 years ago
The apartment interior at Sheetal West Park, designed by Prashant Parmar Architect | Shayona Consultant, prioritizes functionality, simplicity and minimalism, using clean lines and neutral colors as the foundation of the design. The design project creates a serene and uncluttered living space that promotes a sense of tranquility and organization.
Practice2 years ago
Prashant Parmar Architect | Shayona Consultant, an architectural firm based in India, delivers the end result exactly as proposed in the initial planning stage. The firm also believes it’s not necessary to spend lavishly to get good results, it’s instead necessary to spend insightfully to get outstanding results.
Compilation2 years ago
Archidiaries is excited to share the Project of the Week – Up to the Sea | Matharoo Associates. Along with this, the weekly highlight contains a few of the best projects, published throughout the week. These selected projects represent the best content curated and shared by the team at ArchiDiaries.
Project2 years ago
House 109, designed by Frari – architecture network, has the main curvilinear facade perpendicular to the layout of the road, in contrast with the surrounding context. The horizontal facade, just as the plan sets out, allows the upper body of the house to rise and stand out, which characterises structural balance and materiality mixed together to lighten up a volume with great dimensions.
Project2 years ago
An office for a diamond factory, designed by Kritnam Atelier, is a blend of rustic themes based on the idea of living with nature. The design is a manmade ‘tiny jungle’, which is adorned with an art canvas and sculpted furniture. The whole office chracterises as an executive space that gives a soothing as well as homely feel with lavish green.
Practice2 years ago
Kritnam Atelier, an architectural firm based in India, is a multidisciplinary practice based in Surat that focuses on interior design, architecture, furniture design and product design.
Project2 years ago
Dwelling With Curves, designed by Alok Kothari Architects, introduces curves & rounds in the design for softening the rigidity but also aids in adding a bit of playfulness in the spaces. The walls in the entire house have been finished in white colour, thereby creating a perfect backdrop for the furniture pieces, artefacts and paintings.
Project2 years ago
The Palace of Electric Enterprises, restored by TaK Architects, is one of the largest and most important monuments of Czech interwar functionalist architecture. The idea of the restoration was to present significant premises in authentic reconstructed form and a modern, functional building, providing above-standard spaces.







