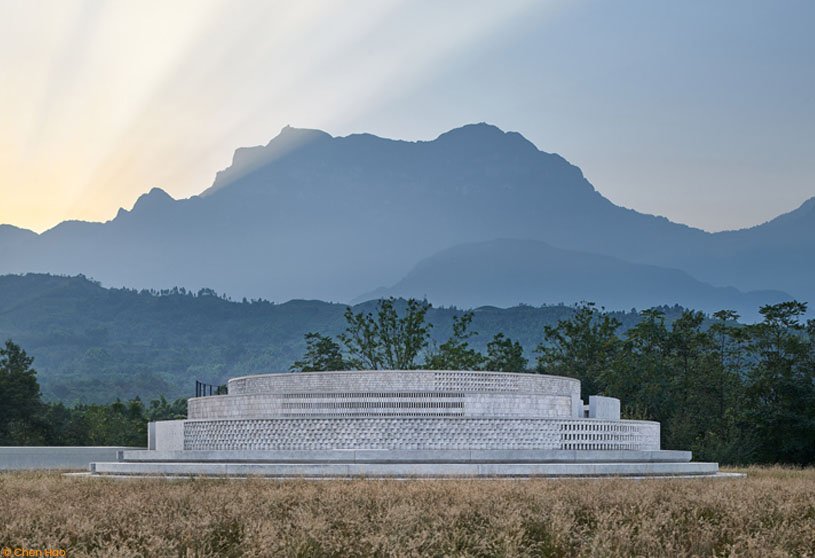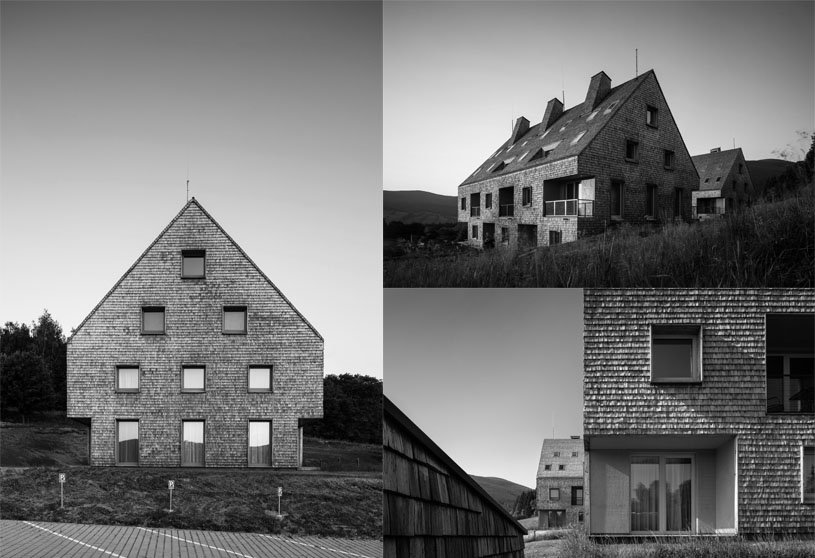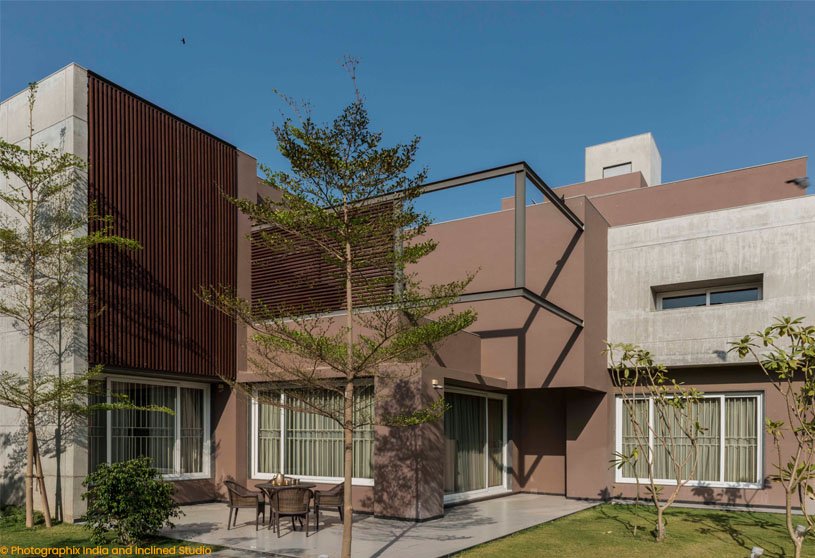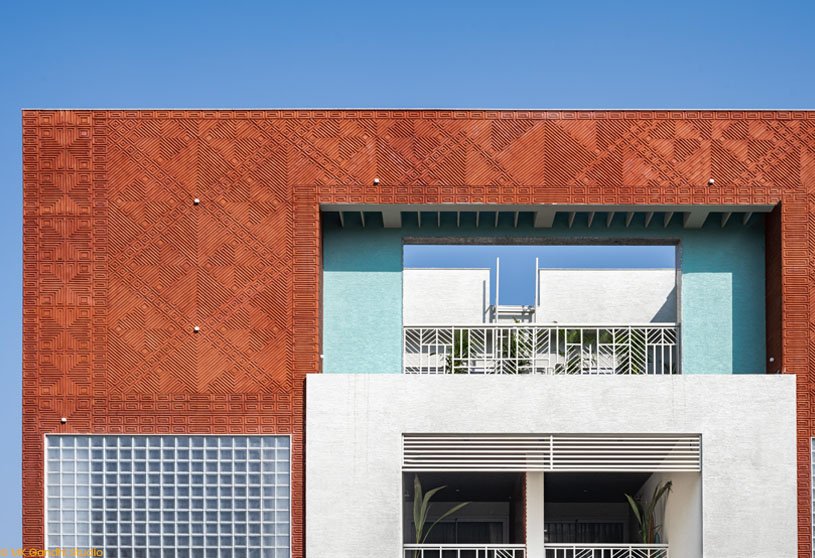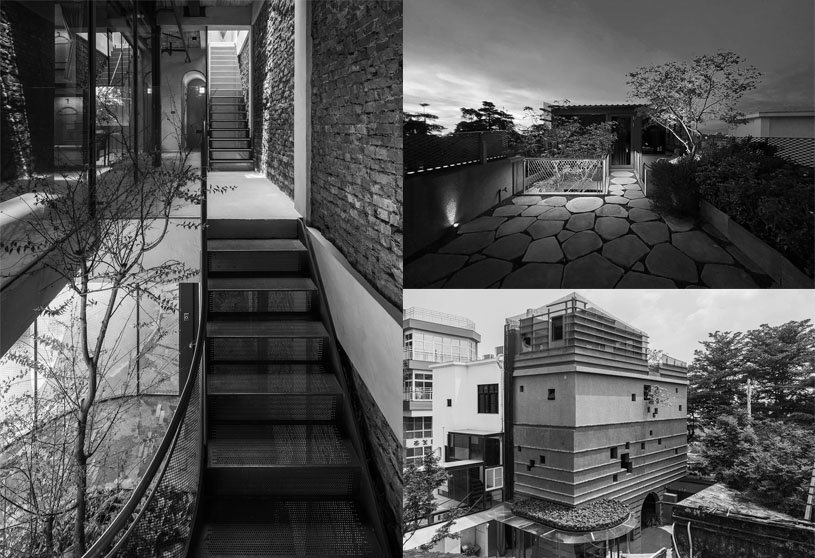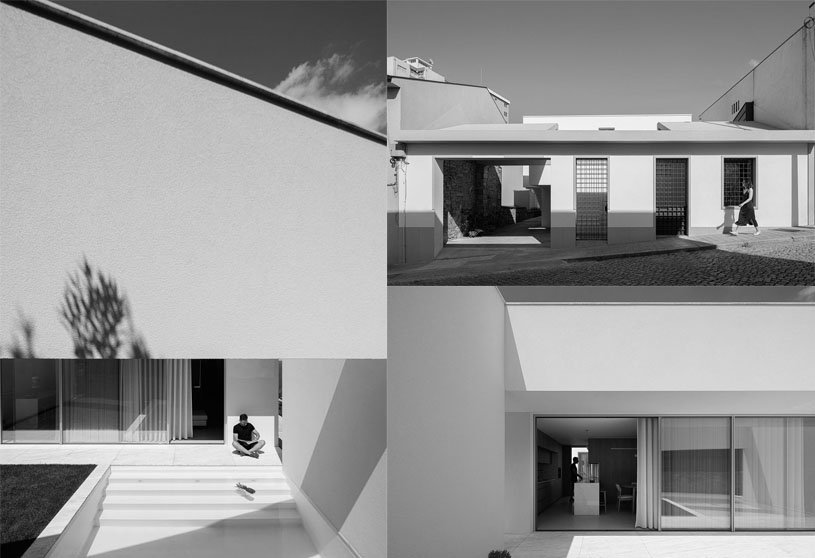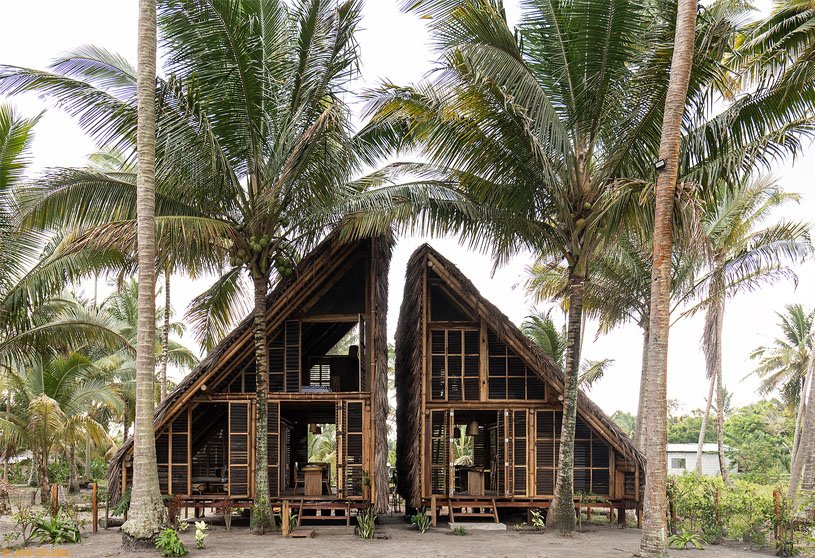Practice2 years ago
Atakarchitekti, an architectural practice based in the Czech Republic, was founded by architects Jana and Jirka. The firm focuses on designing, consulting and drawing everything from designer furniture to interiors, new buildings, and renovations to the scale of urban planning.
Project2 years ago
The Chuan Malt Whisky, designed by Neri&Hu Design and Research Office, is a distillery and home built in contrast to the vernacular roots of the industrial buildings, where the two visitor experience buildings are built upon fundamental geometries: the circle and the square that represent heaven and earth in Chinese philosophy. The project is also an embodiment of the refined sense of artistry embedded in whisky-making and blending, which is in dialogue with traditional Chinese craftsmanship and knowledge of materials.
Project2 years ago
POROHAUS, designed by Unbox Architecture, is a practical and cozy home with three-bedroom suites for the family, a nice yard and maximum privacy. The design eliminates the environmental “noises” and creates an urban villa with maximal privacy. The house has a compact layout and a modern style, keeping the three facades relatively sealed and using a courtyard for natural light and ventilation into the house.
Practice2 years ago
Unbox Architecture, a practice based in India, is a design firm incorporating principles of sustainability, biophilia, and environmental responsibility into work. Studio strives to create buildings incorporating natural elements such as sunlight, greenery, and natural materials to promote well-being and a stress free built environment.
Project2 years ago
Rural House, designed by Takayuki Kuzushima and Associate, replaces the typical urban characteristic with the individuality of the architectural design. The planned site of the house is a calm place with a view of the Suzuka Mountains in the distance and the fields surrounding it. The design took the form of a courthouse, with rooms arranged in various orientations.
Project2 years ago
Coloratus Bar, designed by Soong Lab+, has the colour ‘red’ as the design theme of the Bar, hoping to stimulate the wild energy of the place from the inside out through the abstract emotion concept, and guide visitors to explore the correlation between the space and emotional expression.
Project2 years ago
Apartments Filipovice, designed by CL3, is a freestyle transcription of the traditional morphology of the original architecture of Jeseniky, Czech Republic, having the concept of contemporary minimalist architecture. The design relies on traditional materials – the wooden cladding of larch shingles from the local forest, a free paraphrase of the facades of local barns, and gabels of residential buildings.
Practice2 years ago
Atelier CL3, an architectural and commercial joint venture based in the Czech Republic, is created within the platform of the Architects’ Association Collab studio – a laboratory that goes beyond mere design. The Firm’s main motto is that “Architecture for us is not a pursuit of a pretty picture or a routine factory of dreams.”
Project2 years ago
Twin Home, designed by tHE gRID architects, takes an advantage of natural resources as much as possible, and together with internal courtyards, ensures a living environment nourished by the sun and air, and embraces the features of biophilic design. The cuboids that dominate the built form are orchestrated to create intimacy without being restrictive by strengthening and unifying the architectural scheme.
Project2 years ago
Terra Verde House, designed by Rishit Shroff Architects, explores the aesthetic character of the countryside and uses human intervention to nature as a backdrop to view the rural scenery. The house has been designed as a simple, strong silhouette to provide the setting to frame and enjoy the surroundings. The planning of the house is structured along a longitudinal axis running parallel to the length of the plot but also coinciding with the best sun orientation, winds and views.
Practice2 years ago
Rishit Shroff Architects, a firm based in Ahmedabad, has a design ideology based on sustainability, plenty of natural light, and wide spaces that connect the inside with the outside, as seen in the courtyards, patios, and overhanging terraces. The firm also specialises in Animal Habitat & Enclosure Designs, having designed Reptile Enclosures, Aquariums, Aviaries and Feline Enclosures for various zoos and nature parks across Gujarat.
Project2 years ago
Atelier Gardens is an old film studio campus, redesigned by MVRDV, which preserves and enhances spatial diversity: a series of sustainable transformations that take advantage of the existing structures, rather than demolishing them, for maximising the potential of the spaces between. The film studio campus provides an ecologically focused landscape, like water permeability and biodiversity with rooftop gardens and green plazas.
Selected Academic Projects
Project2 years ago
Achioté is a twin villa, designed by Formafatal, based on the genius loci – concept, oriented towards the endless view of the Pacific Ocean and the morphology of the terrain. The architecture of villas is deliberate with its thin and sharp lines in contrast to lush tropical vegetation, comprising materials like rammed earth and colors for perfectly coinciding with the surroundings.
Project2 years ago
Twin Family House, designed by Manoj Patel Design Studio, has an evolving volume with unique spatial planning that caters to connections internally with foyers, balconies and common areas, having an interesting hierarchy of open, semi-open and closed spaces. Linear planning of these residences, mirrors from the central common stairs leading to each resident’s private space for staying. The living typology exhibits clusters of settlements in the built environment.
Project2 years ago
Riverstone Holiday Home, designed by COLLAGE Architecture Studio, has a double height volume, which flows into the living, and dining area and subsequently into the outdoor decks. The volume opens up towards the Northeastern side to bring in ambient daylight and look out towards the river. The spaces, materials and details exist in tandem to form a synergy with the lush landscape and the flowing Kaveri.
Project2 years ago
De-Hostel is an old Dexing Rice Factory, redesigned by Studio APL, preserving the old atmosphere and reimagining and recreating the new neighborhood relationship. This reuse and redesign of the old industrial buildings in Zhutian Township, Taiwan, shape the new courtyard housing space. The new exterior wall creates 51 voids with different functions such as; window openings, wind openings, light openings, plant openings and memory voids.
Practice2 years ago
Studio APL, a practice based in China, combines aspects such as environment, culture, and materiality to create unique possibilities and unified space. Studio explores the diverse development of modern spaces in the field of residential, commercial, and public spaces.
Compilation2 years ago
Archidiaries is excited to share the Project of the Week – Tainan Market | MVRDV. Along with this, the weekly highlight contains a few of the best projects, published throughout the week. These selected projects represent the best content curated and shared by the team at ArchiDiaries.
Project2 years ago
Freedom Museum, designed by Architectural Studio ZJA, houses a Shaded Dome as its roof, being a distinctive and recognizable shape with its fluid form and skin, fits into the green, hilly landscape of Groesbeek, Netherlands. The shape of the Shaded Dome in the Museum is an elongated cupola of light fabric, alluding to the parachutes that filled the sky during Operation Market Garden, a recognizable symbol of liberation at the end of the second world war.
Project2 years ago
Casa Forte is a house, designed by Pema Studio, composed of a complex balance between the creation of a dense and closed fortress and the reinterpretation of the typical patio house; looking for a protected oasis, in its intimate relationship with the sky. The volumetric design reveals the essential strategy of capturing light and ventilation for the space, inspired by Islamic culture.
Practice2 years ago
Pema Studio, an architectural firm based in Portugal, is a nonconformist architecture studio that believes in a creative approach that turns dreams into architecture through an inclusive interpretation. Studio also believes in sharing free of egos and in the value generated by constant collaborations.
Project2 years ago
Casa Toquilla, designed by RAMA ESTUDIO, is a project in which the traditional construction technique is optimized to the maximum without neglecting quality or safety. The structure provides open, flexible and adaptable spaces with high thermal quality, built in renewable materials like bamboo and toquilla straw.
Project2 years ago
Rosenthaler Strasse 43-45, designed by Tchoban Voss Architekten, is a modern, three-part, new building having varied, detailed façades. Building facades are a direct reference to the historical parcelling of the building site. The designed complex complements the surrounding neighbourhood’s mix of residential, commercial, and office functions with the appearance of distinct and disconnected works of architecture.
Project2 years ago
Villa BW, designed by Mecanoo, has a building volume characterised by a double-curved roof coupled with a tiled expression of the facade. The twisting roof structure establishes a strong connection between the landscape and the house that translates into the expression of the facade and roof cladding with the application of a single natural material. The hue of these tiles forms a coherent whole, making a connection and blending the building into the transformative landscape.








