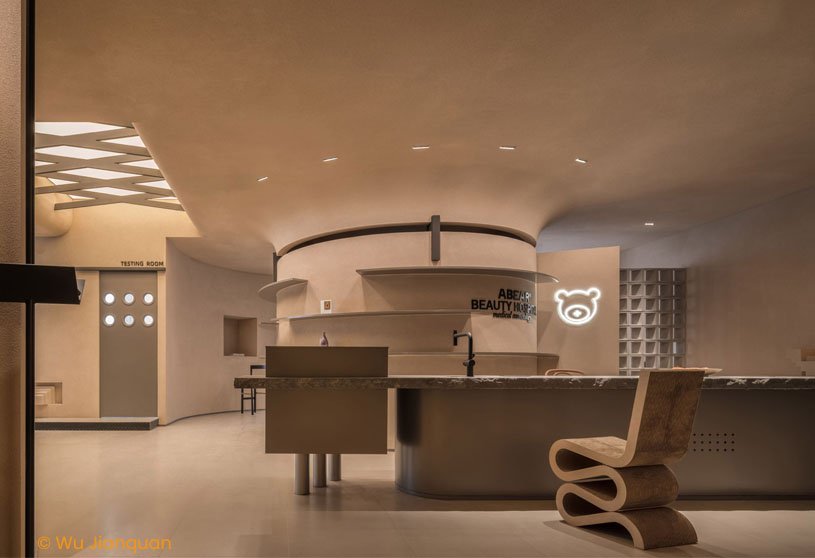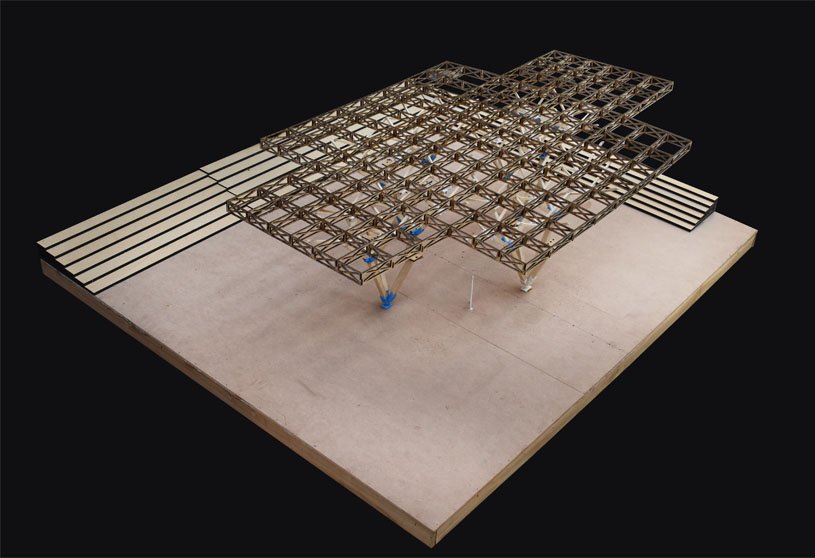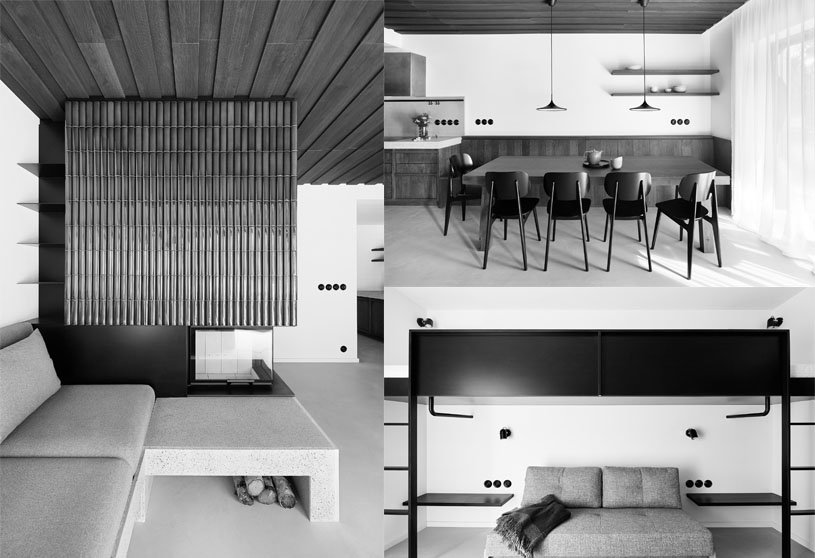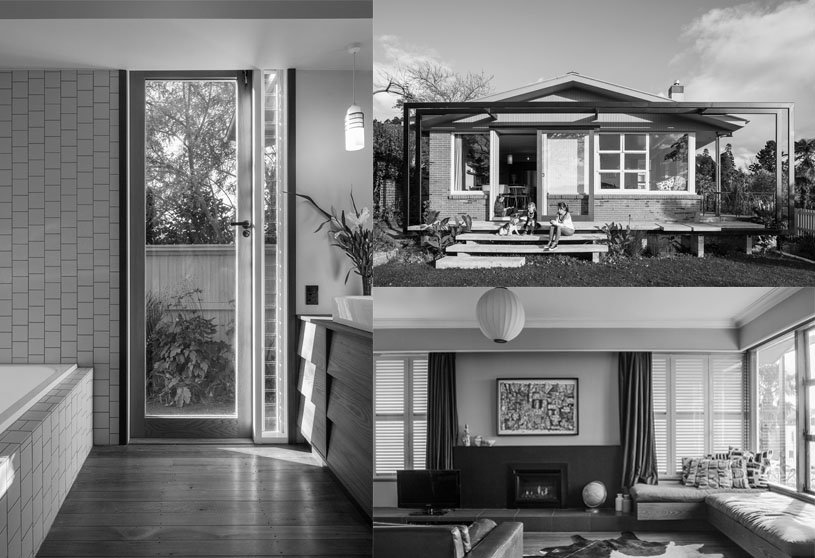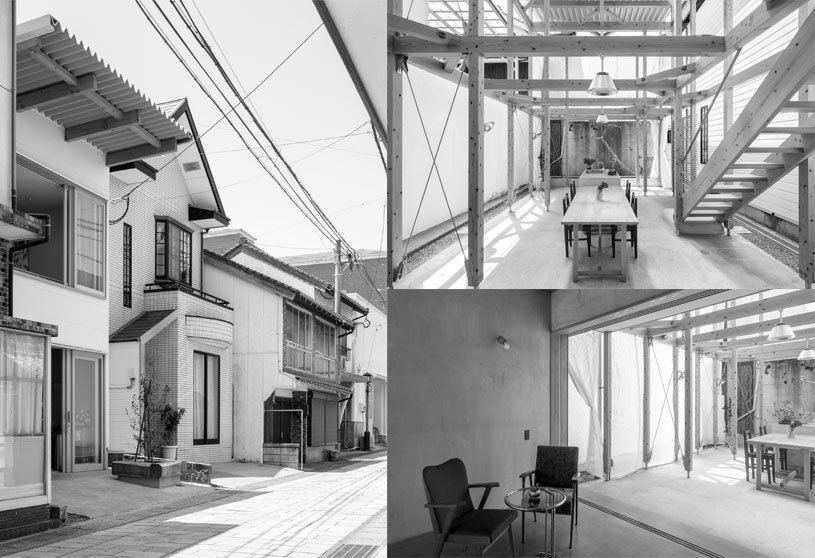Project3 years ago
In House in red concrete designed by Sanden+Hodnekvam Architects, the sound building system makes construction easier, permits simple detailing and in turn a lower building cost. The visible joints between the prefabricated elements and the lines between the boards in the casting blend generate a characteristic pattern in the facades.
Project3 years ago
In ABEAR Skin Care Center designed by HOOOLDESIGN Studio the curved space main hall conveys women’s positive attitude and interprets the power of life. At the same time, the curve also represents a soft spatial form, conveying the common power of space and life.
Practice3 years ago
HOOOLDESIGN Studio has been focusing on the essence of commercial space design, committed to building a bridge between users and brands. Empowering brands with architectural language, business thinking and spatial experience is the meaning of HOOOLDESIGN.
Project3 years ago
A Bower House designed by Kariouk Architects the challenges were resolved by designing an elongated first storey that accommodated all of the public spaces as well as the two children’s bedrooms and an indoor pool and garage. While, a second storey master bedroom tower was perched forty feet above in the treetops, well above surrounding rooftops to fulfill the client’s requirement of the Lake’s view.
Project3 years ago
In Art House + Courtyard designed by Buttrick Projects Architecture+Design the challenge was how to resolve the geometry of the trapezoidal site while complying with the scale of the neighborhood, and providing enough open space to satisfy the requirements of the program.
Practice3 years ago
Buttrick Projects Architecture+Design is a practice that creates thoughtful, elegant buildings, interiors and hardscapes crafted to the specific vision and programmatic needs of each client and project site. Informed through attentive listening and observation, our projects unfold from myriad influences, with value, integrity, and proportion always in mind.
Project3 years ago
In Eurovertice Office designed by Laura Ortin Arquitectura the commission was to adapt three separate spaces just in one new office within the Espinardo Science Park in Murcia, whose extension and reform was magnificently carried out by the Spanish architect Fernando de Retes.
Project3 years ago
Office for Amanat Holdings at World Trade Centre, Dubai was designed by IAIA – Idea Art Interior Architects. Conceptually, A longitudinal corridor across the offices splits them into two sections: Executive and Operation. Flooring, ceiling, and wooden cladding responded to the split, by creating a contrast allowing the two areas to converse with each other.
Practice3 years ago
IAIA – Idea Art Interior Architects’ design philosophy is the belief in the process that takes a project from an idea to a concrete reality. This process requires a thoughtful understanding of the needs, challenges and parameters surrounding a project.
Academic Project3 years ago
The academic project by Preet Bhalodia from Faculty of Architecture, CEPT University explores architectural tectonics. The project proposes an innovative architectural pavilion at Lakhpat, Kutch, India, using tensegrity structural system with timber and steel as materials.
Project3 years ago
In Miniature Series II: Library in Ruins designed by ATELIER XI, the architect hopes to present a duet of intertwined memories in this building: On the one hand, it connects cave dwellings, barren hills, and earth walls– physical remains with heavy texture and traces of time; On the other hand, it continues the formal languages of the miniature series while conforming to the context of the site to become a sculptural space that grows from the terrain.
Project3 years ago
Weekend Apartment in the Jizera Mountains designed by Markéta Bromová Architekti the conceptual design consists of two opposing yet complementary principles. The timeless and very durable concrete screed, which was a necessity given the large family and the traffic under consideration, is on the floor throughout the apartment. The second principle is based on the historical character of the interiors of cottages and country houses.
Selected Academic Projects
Practice3 years ago
Markéta Bromová Architekti believes in comprehensive studies, research & design process for an architectural project. They prepare architectural and volume studies, documentation for territorial and construction management, and implementation documentation, They also offer comprehensive services in the field of construction, and engineering activities, and ensure proper supervision during construction implementation.
Project3 years ago
Ozias, designed by Quinzhee Architecture is a multi-residential project and is articulated by following the layout of the neighborhood to clear a green backyard accessible to all occupants. On the facade, the verticality is enhanced by the withdrawals, the sets of bricks, and the different materialities.
Project3 years ago
In Wastewater Plant control Center and Blower House Complex designed by SALT Architects the key challenge of the site was the extremely corrosive nature of a wastewater environment. Inspired by the old plant buildings’ pre-cast concrete windows, a pre-cast concrete window fin profile was implemented. This proprietary Wintec Innovation product was originally designed to function as a lintel over openings in masonry walls.
Project3 years ago
The Mohalla Clinics by Architecture Discipline aims at accessibility, the immediacy of care, economical deployability, and affordability, along with a socially integrative approach to health and well-being. A prototype for a primary care center, it is built out of used shipping containers salvaged from various container yards in Delhi.
Compilation3 years ago
Archidiaries is excited to share the Project of the Week – Himmel House | BAUEN Along with this, the weekly highlight contains a few of the best projects, published throughout the week. These selected projects represent the best content curated and shared by the team at ArchiDiaries.
Project3 years ago
Shangen Blossom Pavilion designed by SpActrum is composed of two spirals; the outer one rises from the ground to form a platform that connects to the adjacent buildings’ upper floor. This provides an elevated panorama of the village. The inner spiral is a cone that supports the platform. It splits into two, allowing light to penetrate the rooms from the openings.
Project3 years ago
Bonita Room Alteration designed by Irving Smith Architects is a renovation of a 1960s House by Alec Bowman. Our alteration starts with the addition of a room as a 13th birthday present, the ‘The Bonita Room’. The addition of around 12m2 and internal reconfiguration turns the house from a retiree into a home for a family of 5.
Practice3 years ago
Irving Smith Architects is a research-based design practice working in sensitive environments throughout New Zealand and abroad. Key to their practice, teaching, and research is understanding how buildings inhabit an environment that constantly undergoes change, be it in city or rural landscapes.
Project3 years ago
Cour Saint Cyp Housing designed by TAA (Taillandier Architectes Associés) has taken into consideration the urban continuity of the road, with an analysis of the existing façades, in order to emphasize their architectonic elements. The approach is not to create an architectural event, but to make a subtle insertion that reinterprets the vernacular architectonic elements, in a contemporary way.
Project3 years ago
In ACB Living designed by LightHouse the interior spaces of the first and second floors are reduced to the minimum in order to expand the outdoor space at the back of the plot consequently, guaranteeing low-energy consumption. Taking into consideration the pre-existing conditions surrounding the plot and the region’s climate, we explored a passive energy solution that provides optimal use of the site.
Practice3 years ago
LightHouse is an Architectural Design Firm that is interested in the changes in the surroundings and society that can stem from the conditions of the built environment. Instead of thinking of each building as an independent entity, they propose to connect in a subtle way the people’s activities with the exterior characteristics in the framework of the society that is part of this region.
Project3 years ago
T-House designed by Sanden+Hodnekvam Architects is a reinterpretation of the traditional housing buildings in the area, Trønderlåna. The exterior adapts to the scale and materiality of the surroundings, while the interior shows a new take on the vernacular typology. The house consists of three wings creating two outdoor spaces, each with its own distinct character.








