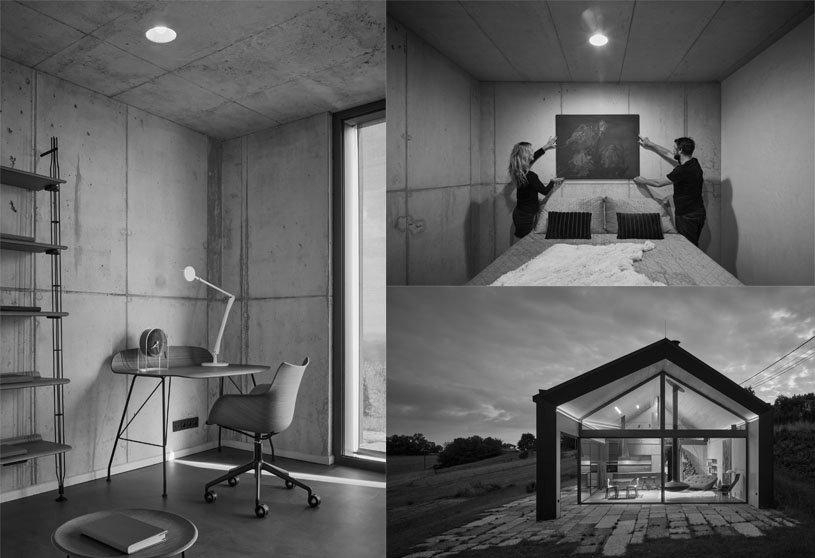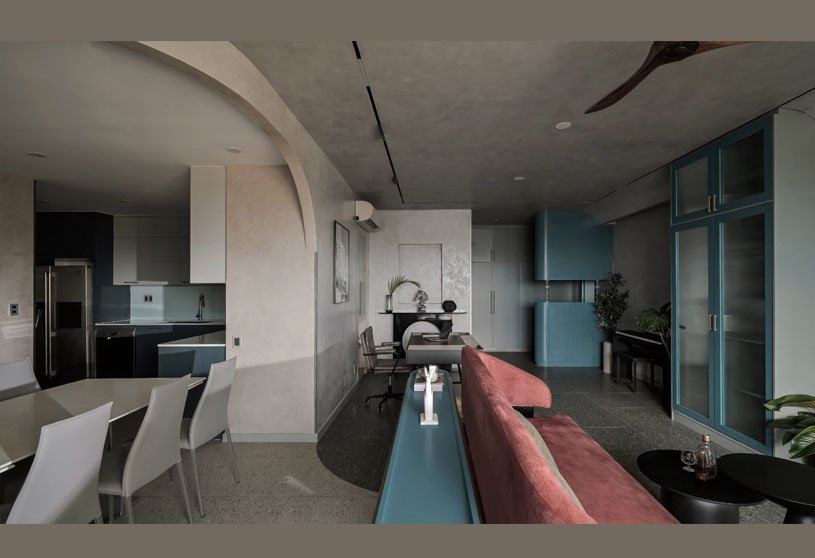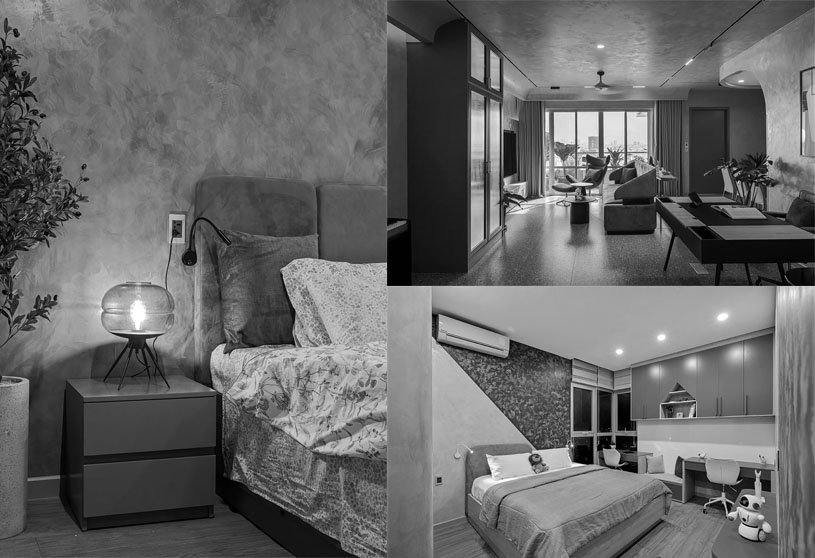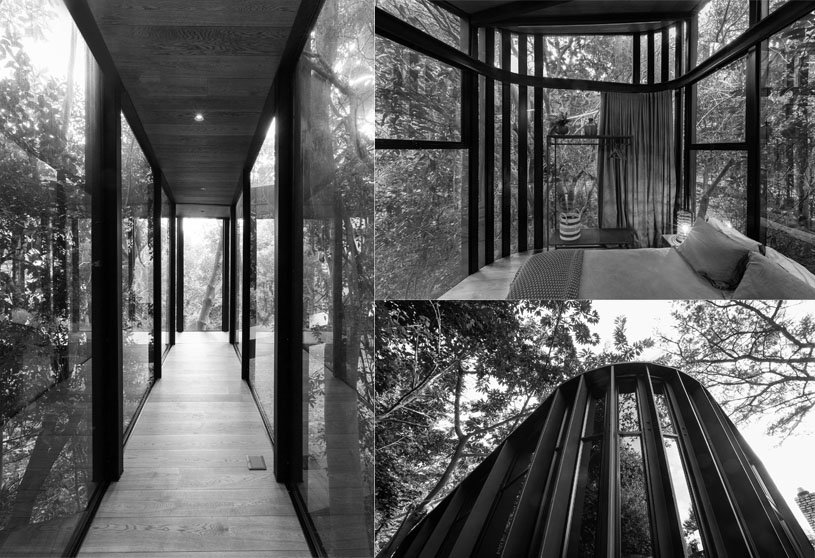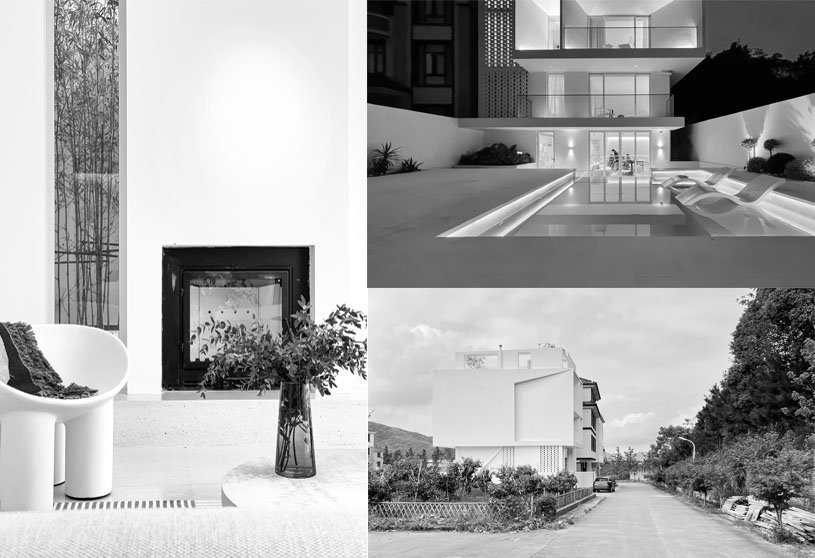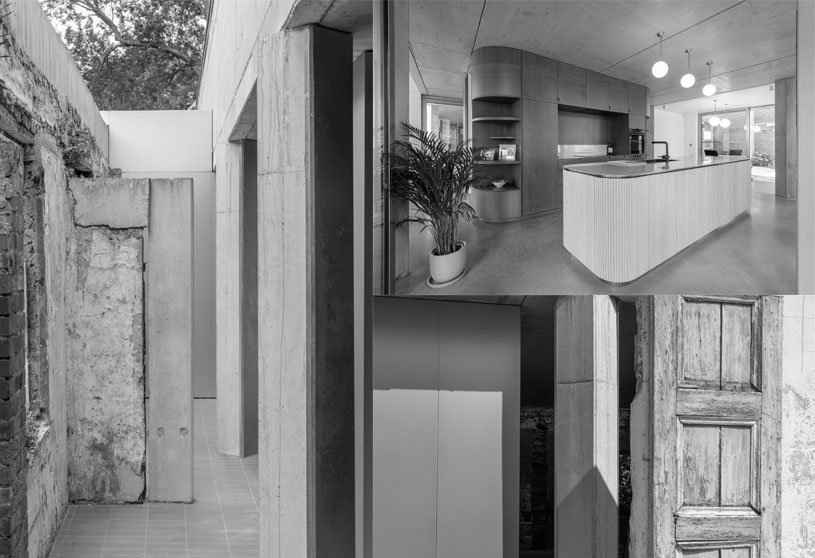Project3 years ago
In Himmel House designed by BAUEN one of the strongest criteria of the design was to not interfere with the site conditions, leaving the vegetation untouched and avoid invasive earth movements. Another crucial point kept in mind was that the house should not obstruct the view from higher spots of the sierra, which positions the house over an irregular topography.
Practice3 years ago
Bauen is an architectural practice based in Asunción, Paraguay that understands architecture as a human process of infinite improvement that is verified through trials. They take each project as an opportunity to experiment and test new spaces, ideas, and technology.
Project3 years ago
In Hurteau-Miller Residence designed by Kariouk Architects, the challenge was to implement an architectural strategy that breaks down large programmatic requirements and, as a result, the seeming bigness of the proposed home. The spatial system, therefore, is conceived as a porous and open ground floor that supports a solid, “private” volume above.
Project3 years ago
Family House at Rašovka on the Ještěd Ridge designed by Atelier SAD is a glazed reinforced concrete house at Rašovka with a Portuguese cork façade that looks down from the Ještěd ridge on the Bohemian Paradise and generously opens onto the local meadows and the unique mountain climate.
Practice3 years ago
Atelier SAD, an architectural design firm based in Prague believes that the ideal form is created by combining individual elements of knowledge, research, experience, and understanding of the essence.
Project3 years ago
Sihn Select Shop designed by Say Architects is a women’s clothing brand and it hopes to be the spatial carrier striving for progress and rich in emotions. Based on this interpretation of the brand, Say Architects have set up a Sihn Select shop, that manifests their elegance, independence, and confidence.
Project3 years ago
The Everrich Apartment designed by 1618 Design Studio and located in the city center area of Ho Chi Minh City, has quite a spacious layout, an open living room with a connected kitchen and a marvelous sunset view.
Practice3 years ago
For 1618 Design Studio, Understanding the space is something they value. From the large shapes to the simple details, attention and care are taken carefully because they believe that the dedication will bring to the space not only the absolute application but also the love of the designer.
Project3 years ago
In Folded Fairylands – Wuhan City Pavilion & Kindergarten designed by ATELIER XI the major challenge was to create a spatial structure that serves as both a sales pavilion and a kindergarten at different times with completely different themes and regulatory requirements. The architect envisions a parallel between the floating miniature city belonging to children and the series of model galleries that lead visitors to envision their future homes.
Project3 years ago
Very Tiny Palazzo is a small project designed by Fala in the city of Porto. The luxuriant environment suggested an ambivalent approach to the architectural object. At human height, the place is transparent, but its crown is proud, adorned with precious stones, and spanning across the perimeter walls.
Project3 years ago
Laura Ortin Arquitectura does a Refurbishment of the House in La Alberca such that the house is directly reconnected to the outside by creating few large scale openings, which in turn has created better-lit spaces. Internal spaces, which were individual spaces were converted into one large space creating a larger Expanse.
Project3 years ago
Partitioned by its neighboring twin, Pitch House designed by FMD Architects reinvigorates what was previously a discontinuous plan, granting the space a new relationship with light, its side courtyard, and its backyard. The architecture develops a narrative around the ‘pitch’, a form that extends to its highest point.
Selected Academic Projects
Project3 years ago
Shimada Office designed by Roovice is the compact single-story office building of a local company started from the renovation and the reuse of a centenary wooden house in Shimada. Within the new facade of corrugated steel, new openings have been added on the street side and the fence was removed to get better lighting inside.
Project3 years ago
Transient housing designed by RC Architects is an attempt to create a place for the truck drivers’ community to feel at home when they are away from their homes, a place for them to relax – rejuvenate – recreate. The project attempts to create a series of homes, connected through courtyards, passages, and a common recreational space.
Compilation3 years ago
Archidiaries is excited to share the Project of the Week – Cloudland | ATELIER XI. Along with this, the weekly highlight contains a few of the best projects, published throughout the week. These selected projects represent the best content curated and shared by the team at ArchiDiaries.
Project3 years ago
In Hotel Nudibranch designed SpActrum ecological concerns were the main intent of the design. It started by restoring the sandy bay to its natural setup. The organic forms make it merge seamlessly into the environment. The shadow casts on the beach make the public space usable without air conditioning, in the heat of the summer sun.
Project3 years ago
House Schalkwyk designed by Drawbox Design Studio Architects not only, disappears in the forest but reflects it in the windows thereby duplicating the perceived forest density. The “exoskeleton”, is a series of vertical steel sections that not only facilitates this directional transition but also carries the roof.
Practice3 years ago
Drawbox Design Studio Architects believes that a relevant architectural solution is generated through a process of creative interactions within a specific context. We sculpt space around a context that embodies the specific requirements of our client, the immediate surroundings, and larger environmental, social, and economic factors.
Project3 years ago
The Guard Patrol designed by Mjölk Architekti are the four patrons overlooking the town from the coat of arms. Perched on top of the Strážník, they symbolize the four villages that combined to form the town of Rokytnice in ancient times – the Fox, the Bear, the Sheep, and the Miner – The Guard Patrol.
Project3 years ago
10³ Boutique Hotel designed by LQS Architects intended to break the stereotype of common homesteads by adopting a geometric shape, thus promoting diversity in house design. The facades feature strong three-dimensional cuts and sculptured effects, which enhance the identity of the building.
Practice3 years ago
Co-established by Lu Qishui and his partners in 2014, LQS Architects is a team of 15 professionals, mainly working on architecture, interior, landscape, and lighting design. The practice takes “design for good” as its mission and vision.
Project3 years ago
Sanden+Hodnekvam Architects designs a compact Cabin at Rones using concrete walls & floor. The main floor is a concrete construction with three different levels adapting to the terrain. The concrete base, and the big wooden windows in front, support the second floor; a triangular-shaped volume of cross-laminated timber wrapped in black roofing felt.
Project3 years ago
In Old & New, a renovation project by Object Architecten, they endeavored to disrupt the typical Flemish rural character of the area as little as possible. The shape and continuity of the existing roofs were preserved, along with almost all of the exterior walls of the original structures.
Practice3 years ago
Objekt Architecten is an architectural design firm based in Belgium that looks for new insights and translates them into innovative and qualitative designs. They take into account the rational elements tied to the project, as well as essential benchmarks such as light, views, space, and details.















