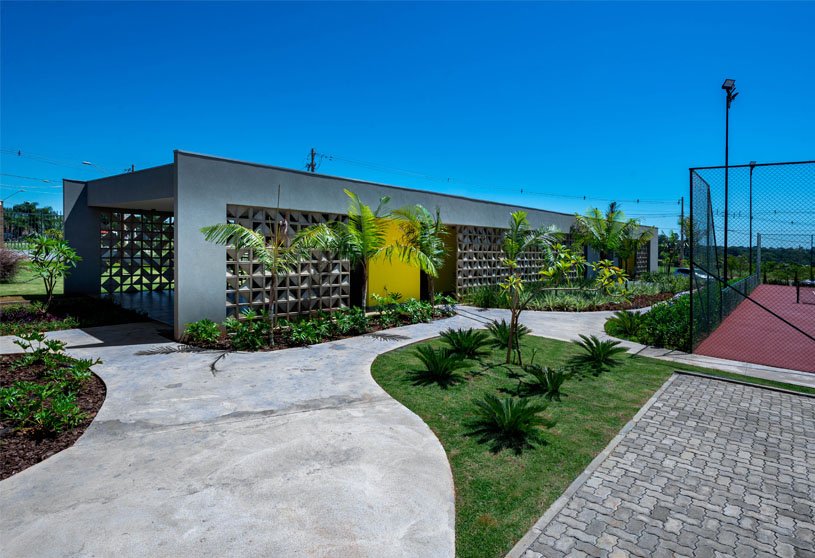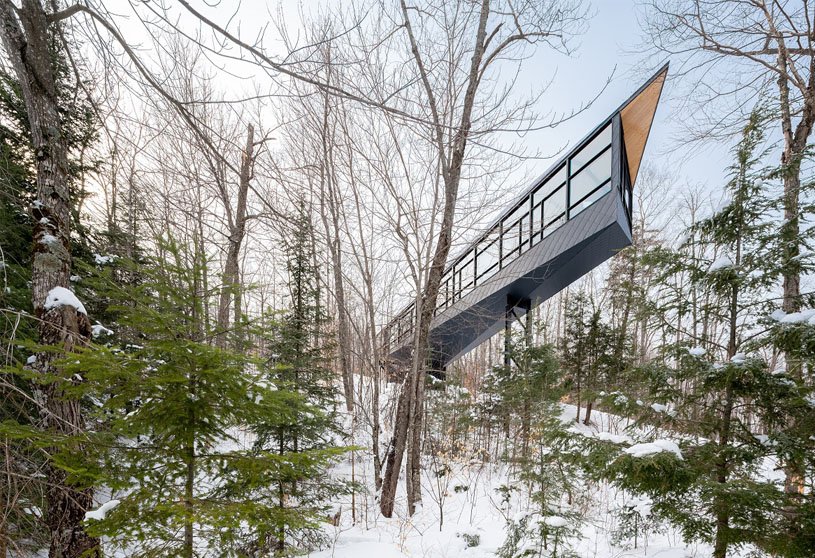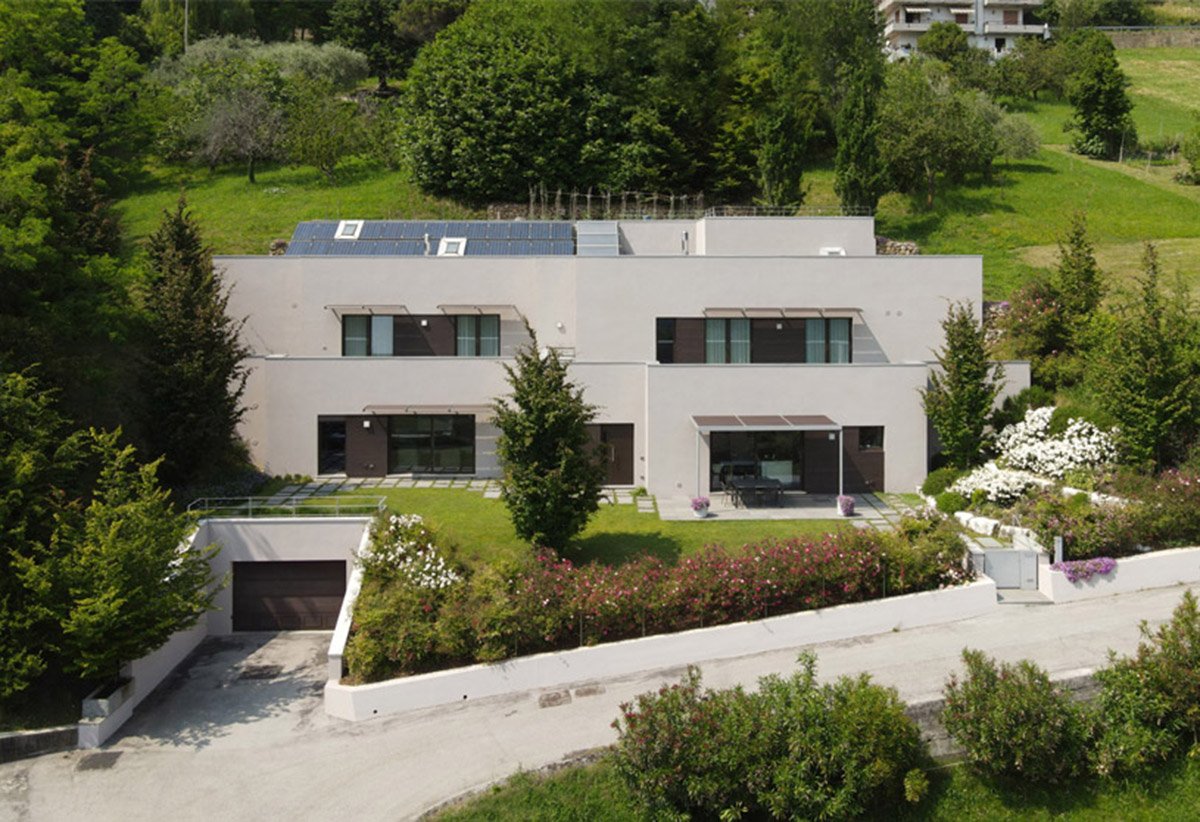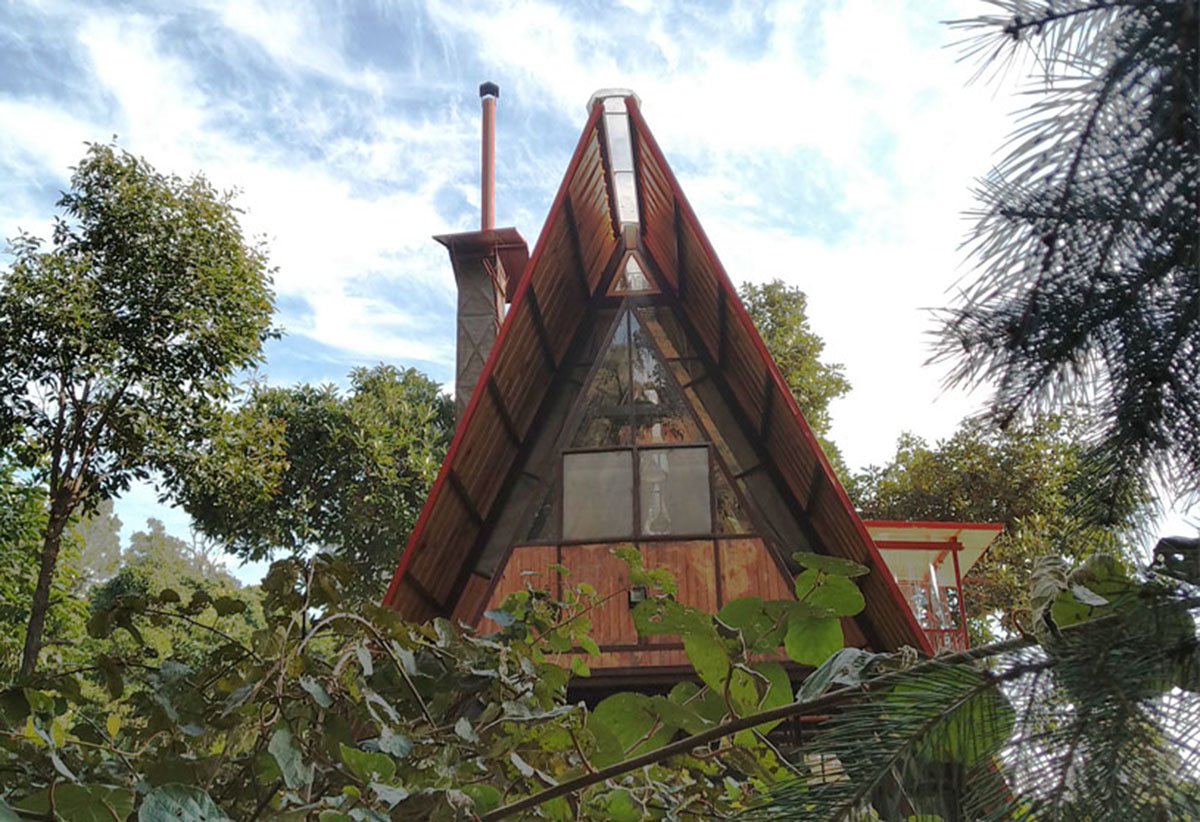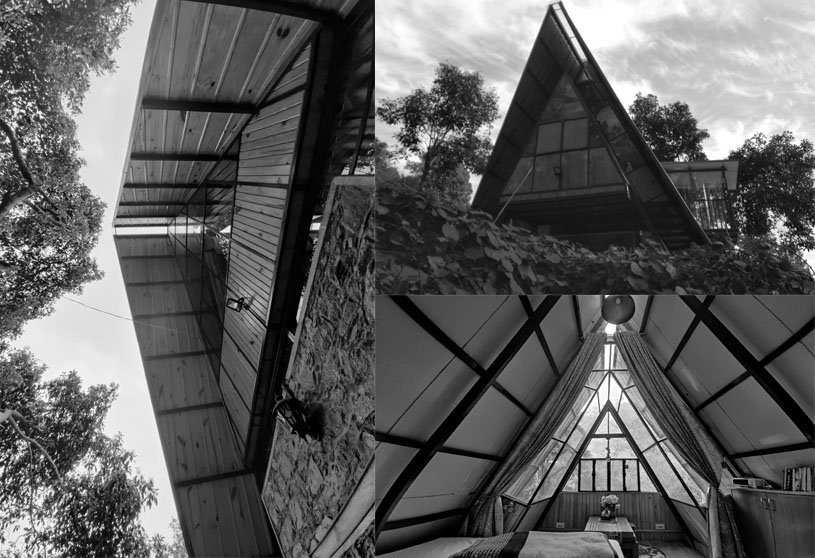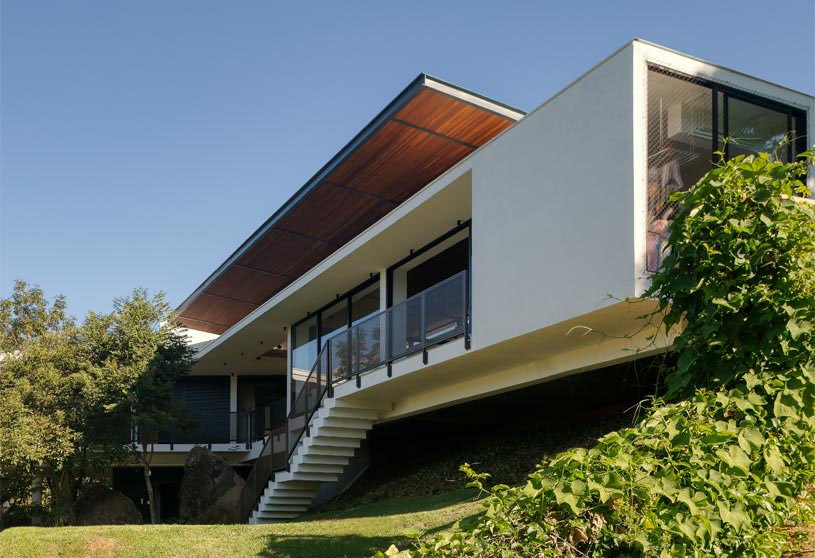Project3 years ago
IPPUDO Vietnam is a restaurant renovated by the architectural firm Takashi Niwa Architects located in Ho Chi Minh City, Vietnam. The building design is kept to be as simple as possible. It is a place where activities and interaction occur between multi-layered screens. The space is designed to be comfortable and familiar with its surrounding. Therefore, families often utilize the comfortable dining space as a resting place while they are using the adjacent pool. The restaurant is a social hub within the area, where interaction and food are shared. The design approach of Ippudo Vietnam is a challenge to realize a social space that responds to changes. It grows as it ages with its surroundings.
Project3 years ago
The Gully Home is a residence designed by the architectural firm MAARS Design that offered itself to the surroundings. It is also swaddled in its layers of privacy and barriers, shielding itself from the open environment it is placed in. The design brief was very simple, making it much more challenging. The 39’x93′ linear plot had its larger side facing the ocean front with a beautiful view of the Bay of Bengal. Like every beachfront property, a default requirement was to ensure that every part of the house had a view of the ocean.
Practice3 years ago
MAARS Design is an architectural practice established by Ammaar Chowdry and Mridula Chowdry in Chennai in 2021. The fundamental underlying principle of the practice is envisioning the built form as a pragmatic realization of the client’s dream. At ED+, the architecture reflects the site and the context. Every design is made sensitive to the land on which it is built – complimenting the surrounding landscape and enhancing its capabilities.
Project3 years ago
Office 543 was designed by Charged Voids on a tight, 140-sqm plot in a busy commercial district in Mohali, Punjab. The narrow building, closed from two sides, has openings through two courtyards and multiple skylights, thereby maintaining optimum daylight and ventilation. An oval-shaped private meeting area emerges from the intersecting geometry of straight lines and an ellipse, resolving a complex design brief on the small footprint and creating a free-flowing spatial sequence.
Practice3 years ago
Charged Voids is an architectural firm based in Chandigarh established by Aman Aggarwal. The firm explores the possibilities of a transcendent and spiritual character in architecture. The work of the award-winning practice is underpinned by a purposeful dialogue between Western modernism and elements of Indian architecture. Each project’s objective is to honor architecture’s universals: gravity, light, human perception, and nature. Aggarwal’s unique approach derives from a critical examination of the times we live in and the ecological and environmental factors that shape our collective experiences.
Project3 years ago
Social Building + Main Entrance of Jardim Botânico II Residential – Barretos SP is a public space designed by the architectural firm Dall’ovo Magalhães Arquitetura. The land of the social area, irregular format, was a great challenge to fit an extensive program of needs, with tennis court, multi-sport court, beach tennis court, playground, as well as the social building, composed of the party room, barbecue, toy room, gym, administration, and technical areas. Therefore, we set out to conceptualize a project that combines plastic beauty with cost appropriate to the customer’s needs.
Project3 years ago
m.o.r.e CLT Cabin is a cottage designed by the architectural firm Kariouk Architects. The paradigmatic North American cottage is romanticized as a wilderness log cabin. Nonetheless, typical cottages are “woodsy” versions of suburban homes with every modern convenience. These buildings sustain the myth that appearing to be one with the land equates to a reduced environmental impact. The m.o.r.e. CLT Cabin inverts this idea by separating from the more sustainably constructed landscape than other cottages. This unraveling of eco-fictions is not cynical but optimistic.
Practice3 years ago
Kariouk Architects is an architectural firm based in Ontario established by Paul Kariouk. Kariouk Architects has continuously operated with the belief that no work of real architecture comes from a formula. Instead, it must be grounded in fluid, rigorous, incremental explorations informed by in-depth personal dialogue with clients. Put simply; we delve before we design.
Project3 years ago
Moreno duplex houses is a residence designed by the architectural firm Impulsar arquitectura. The commission’s premise was to design two independent units for young families, which contemplates the adaptation of multiple realities to the spatial dynamics of the unit, giving versatile options of a link between an unknown future family and the living place. This point, working without a defined principal, added a degree of complexity that enhanced the proposal since it allowed us to reinterpret and rethink the entire single-family home, along with its relationships, spaces, and needs to adapt to the post-pandemic world.
Practice3 years ago
Impulsar Arquitectura is an architectural firm based in Rosario established by Gonzalo Rosell. The work embodies a personalized response to each individual brief, respectful of the environment and culture of each site and to each client’s expectations. The core values that drive the work of the team arise from a studio environment in which creativity thrives alongside technical expertise and experience.
Project3 years ago
BMW Experience Center is a commercial space designed by the architectural firm ARCHIHOPE. With a history of one hundred years, BMW is not only a car brand but also a kind of culture. Based on the changeable triangular texture unit seized from the conception car, NEXT100, the architects combined the geographical feature to create moving lines and connections in the Chengdu Baochuang BMW 4S Showroom, completing a unified and high-quality design from building renovation to landscape and interior space.
Practice3 years ago
ARCHIHOPE is an architectural firm based in Shenzhen and London established by Hihope Zhu. With the vision of “Building a Common Hope” as its development vision, it adheres to pursue multi-dimensional design solutions which will be constantly redefined with new experience. At the same time, it advocates the design idea of making full use of space, creating visual innovation and new user experience.
Selected Academic Projects
Project3 years ago
Brick Screen House is a residence designed by the architectural firm HONEYCOMB architects. The brick screen house is a renovation project envisioned as a synthesis of contextual parameters and user functional requirements. The project promises a better living environment for the client than the old congested, messy house, which also architecturally enhances the location’s climatic and contextual potential. The main design intent was to blur the boundaries between the built and the natural elements.
Practice3 years ago
HONEYCOMB architects is an architectural firm based in Calicut found by Ar. Divin and Er. Ahammed. The firm has a vision of pursuing their profession by delivering timeless design concepts to their clients considering all contextual and sustainable aspects. The team believes in team work and interested in experimenting with spatial arrangements and eco-friendly design concepts.
Project3 years ago
Puro Homes is a housing project designed by the architectural firm Mário Alves arquiteto. The project intends to take full advantage of the characteristics of the place, such as views and sun exposure. The proposed volume is composed of a slatted design to extend the interior space to the exterior and, simultaneously, personify the horizon line present in the place in the project design. Its raw materiality in concrete intends to emphasize its irreverent personality. The glass, in addition to the transparency that it intends to create in the spaces in its relationship with the outside, intends to give the solid horizontal elements of concrete the design of lightness.
Practice3 years ago
Mário Alves Arquiteto is an architectural firm established in Portugal, Europe.
Project3 years ago
Semi Ipogea House is a residence designed by the architectural firm Dario Scanavacca Architetto. The design theme is “Masiera,” typical local drywall reinterpreted to give life to the livable wall concept. The different levels on which the building has been built allow for the natural creation of green terraces of land in a system in which the coverage of each plane becomes the garden of the upper terrace. This is allowed by the position of three levels, shifted relative to one another, and allows the family to use open, livable spaces despite the strong inclination of the ground (45 °).
Project3 years ago
Rihow office is a work plus exhibit space designed by the architectural firm Say Architects. The structure layout matches the site (ZhongHe Elevated Road and Pinghai Road), creating a stronger anchor feeling. The free-standing furniture within the space is all designed to be under view height, leaving a clean horizontal view. The team integrated the exhibition part with the showroom design, expressing the product character while keeping the space unified and clean.
Project3 years ago
Avocado BNB is a residence along with a BnB stay designed by the architectural and urban design firm IDIEQ in Bhimtal, India. The prime idea of the house was “Design for Interaction’. Many people from the writer fraternity visit the client often with family and stay with him. They have intense discussions and various sessions together. This is a hideout for him to interact and work without disturbing the rest of his family. Although, when there are no guests, he should be able to host other guests through BnB.
Practice3 years ago
“IDIEQ stands for ‘International Design Imagineering and Environmental Quorum.’ IDIEQ is a team of architects and urbanists, a start-up from Uttarakhand in India, working for private, government, and corporate clients in India and the world over. IDIEQ upholds the latest standards of sustainability and bioclimatic architecture and guides clients through the entire building process, from renewables and water management, right down to beautiful light fittings and furniture.
Project3 years ago
House of Stones is a residence designed by the architectural firm TETRO Arquitetura. The house is inserted as a horizontal element, loose on the land. It unfolds to occupy the space between the trees, embrace the big rocks and go towards the view. Its implementation takes place on two levels, the upper level being private spaces and the lower level being leisure spaces.
Compilation3 years ago
Archidiaries is excited to share the ‘Project of the Week’ – The Brick Wrap by architecture firm UA Lab. Along with this, the weekly highlight contains a few of the best projects, published throughout the week. These selected projects represent the best content curated and shared by the team at ArchiDiaries.
Project3 years ago
Fairyland Guorui is a housing project designed by the architectural firm UNStudio. The design approach for the villa development is the combination of individuality and distinct community quality. As a result, a mix of consistency and singular identity defines the scheme. Like sculptures, the individual villas line the combination of orderly pathways and free-form structures oriented toward different views of the surrounding natural landscape.
Project3 years ago
“Vanke New City Center Sales Gallery is a commercial space designed by the architectural firm SPARK. Conceived as an abstracted reflection of railway track geometry, the structure is shaped by functional and conceptual considerations that importantly take advantage of the building’s location next to the busy railway station. The sales gallery is a testament to Vanke’s constant strive to redefine the levels of quality and experience afforded to the visitor, which is redolent of the characteristics of the new mixed-use city quarter designed by Spark, which is currently under construction.
















