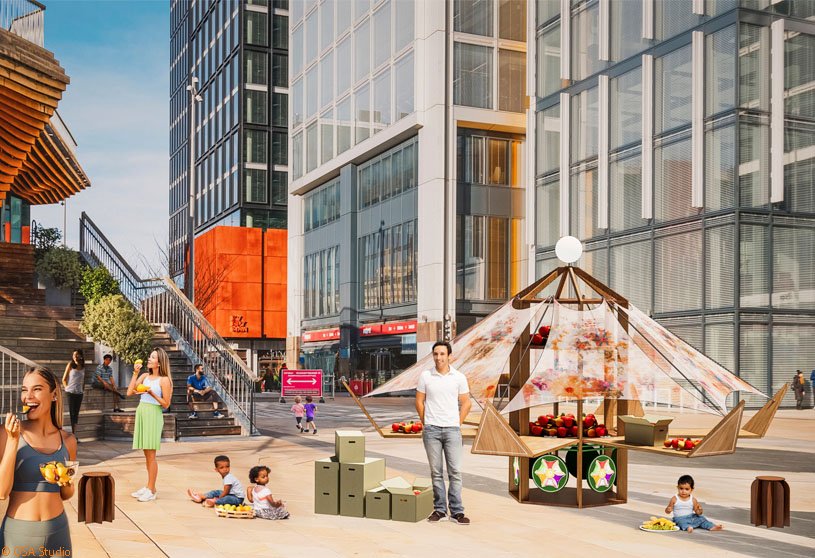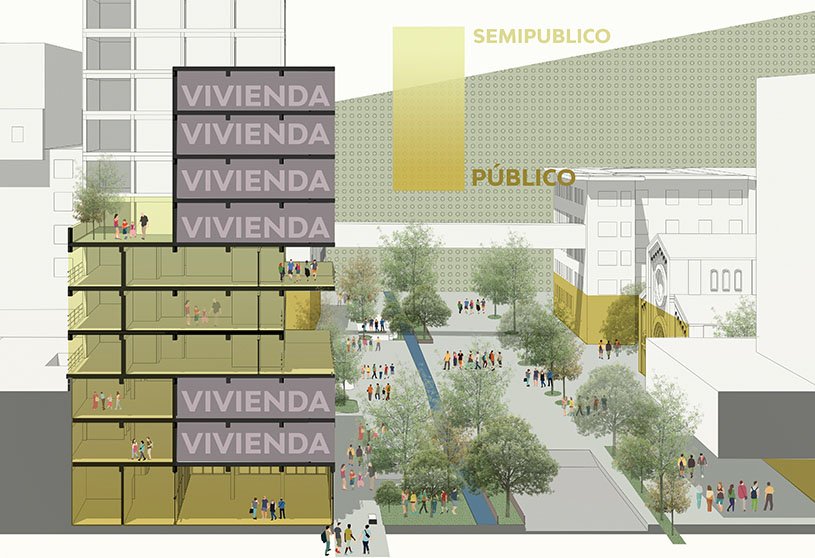Academic Project4 months ago
‘Esencia De Nuevo Baztán’ is an architecture thesis by Leandra Matas Checa from the ‘Escuela Politécnica Superior – Universidad CEU San Pablo’ that explores the urban regeneration of Nuevo Baztán by establishing a lavender-based industry and a new public garden square. The project restores cultural landmarks, integrates local materials, and connects the built environment with nature. With aromatic plant production, bioclimatic strategies, and tourism development, it seeks to preserve the town’s heritage while promoting economic and environmental growth.
Project4 months ago
E House, a project by Lucio Muniain et al, focuses on creating a refined architectural language that emphasizes space and materiality. The design of the residence combines traditional and modern elements, blending local identity with contemporary living. It features precise geometry, independent volumes, patios, and gardens, blending indoor-outdoor boundaries and optimizing light and ventilation.
Project4 months ago
The Academic Campus of Bajaj Institute of Technology by CCBA Designs blends modern design with traditional Indian architectural elements, inspired by sacred spaces. The layout features a central plaza, interconnected levels, and walkways with classrooms, laboratories, and workshops arranged around courtyards. The design balances modernity with cultural heritage, creating a functional and inspiring educational environment.
Project4 months ago
Private Residence in Prosperidad by PRÁCTICA features the refurbishment of a 107-sqm house, focusing on optimizing space and light. The design centers around the concepts of enfilade, deep thresholds, and expanded inhabitable walls. The home features a linear enfilade with sliding mirrored doors, deep thresholds, contrasting oakwood finishes, and thick partitions, providing a seamless and efficient living space.
Compilation4 months ago
Archidiaries is excited to share the Project of the Week – Osari | Mind Manifestation Design. Along with this, the weekly highlight contains a few of the best projects, published throughout the week. These selected projects represent the best content curated and shared by the team at ArchiDiaries.
Project4 months ago
House of Idiosyncrasies by DR&W- Design Research and Workshop is an interior design project that embodies the nuances of individuality and contrast. The project transforms two mirrored apartments into a single 3BHK home, blending asymmetry, materiality, and unique elements. It’s a space where imperfections are celebrated, creating a home that reflects the personalities of its inhabitants while fostering harmony.
Project4 months ago
Residence Whitestone by Architectural bureau Better reflects a philosophy of living in harmony with the environment, focusing on openness, serenity, and privacy through thoughtful design. Built from natural stone, the residence blends seamlessly into its surroundings, offering a sense of tranquility. The architecture prioritizes light, fluid spaces, and unobstructed views, creating a strong connection between the indoors and the landscape.
Practice4 months ago
Architectural bureau Better seeks to design private spaces that endure beyond trends and offer a depth that surpasses surface aesthetics. With a team experienced in architecture, branding, and production, Better creates spaces that are as functional as they are beautiful, ensuring each project feels deeply personal and impactful. Their approach is rooted in simplicity, relevance, and a commitment to designing with both precision and passion.
Academic Project4 months ago
‘The (Re)Construction Of A Landscape That Never Existed’ is an architecture thesis by Jorge Borondo from the ‘Escuela Politécnica Superior – Universidad CEU San Pablo’ that seeks to secure the future of Fonte da Telha residents by addressing social and urban challenges through community development and sustainable revitalization. The project focuses on improving living conditions, enhancing public infrastructure, and fostering communal involvement. It aims to reuse and revitalize existing structures while preserving the village’s identity and its multigenerational community.
Project4 months ago
Smart Water Hall by WAU Design is an exhibition hall that showcases water-control achievements and environmental education. The design splits the building into two parts: a concrete children’s exhibition space at the river level and an elevated steel structure for public education. The elevated design avoids disrupting the landscape and creates a significant public space and educational hub in the region.
Project4 months ago
BOSIDENG Flagship Store, a commercial project by 39 Thirty Nine, is centred on the theme “Relentless Journey Toward Dream Peaks”. The design draws inspiration from polar expeditions and natural extremes, blending futuristic aesthetics with traditional Chinese cultural symbols. The space creates an immersive journey through ice, snow, and light, reflecting the brand’s spirit of exploration, innovation, and ambition.
Practice4 months ago
39 Thirty Nine is a Shanghai-based innovative space design company dedicated to the full-life cycle of commercial design. Rooted in sustainability, the company strives to create spaces that balance cutting-edge aesthetics with a strong sense of social responsibility. Drawing inspiration from the “eternal life” ability of Turritopsis nutricula, the studio aims to continuously evolve through self-improvement, empowering clients worldwide.
Selected Academic Projects
Article4 months ago
Great architecture creates more than structures—it creates experiences. Every line, curve, texture, and light beam offers a chance to guide the eye and stir emotion. Whether designing a grand estate or updating a family home, using architectural accents to draw attention and brighten key spaces can transform a property from functional to unforgettable. This article explores the most impactful of these elements.
Project4 months ago
Villa 242 by AYK Architects features a refurbishment that refreshes its traditional architecture by removing unnecessary ornamentation and reshaping the interior. New, geometric extensions complement the original structure, balancing old and new elements. Natural materials and seamless connections between interior and exterior create a functional, modern space that retains the villa’s traditional essence.
Project4 months ago
Kimitsu House, a project by Roovice, focuses on preserving the traditional character of a 1960s wooden house while adapting it for modern living. Key features, such as the kura storage building, are highlighted and preserved, with minimal interventions that enhance functionality and circulation. The project balances historical elements with subtle modern updates, creating a flexible and practical living space.
Project4 months ago
NRI Bungalow at Thaltej by Prashant Parmar Architect – Shayona Consultant blends modern design with elegance to create a serene, timeless residence. A central courtyard ensures privacy and natural ventilation, while minimalist materials like wood cladding and stonecrete define the exterior. Inside, luxurious finishes and an open layout connect living spaces, offering a blend of privacy, functionality, and modern comfort.
Project4 months ago
OffTheFarm-Folks by OSA Studio revitalizes Newham’s market culture with mobile, foldable carts that deliver fresh, local food directly to consumers. These adaptable carts engage diverse communities and activate underused urban spaces. The project also includes workshops on sustainable practices, strengthening community ties and ensuring market relevance in Newham’s evolving urban landscape.
Project4 months ago
Chandroday by Rajanikant Machhar + Nishant Machhar reinterprets a traditional courtyard house for a modern joint family in a rural setting. The residence balances privacy and openness, ensuring comfort and connection to the surrounding landscape. The use of local materials and climate-responsive design elements creates a home that blends tradition with modern living, offering both privacy and communal spaces in harmony with nature.
Practice4 months ago
Rajanikant Machhar + Nishant Machhar is an architecture practice that embraces a comprehensive design philosophy that is intuitive yet pragmatic. They believe in practicing architecture that responds to the geographical & environmental context of a place, to human needs and aspirations, to the social & cultural context that define a place, to space management & economics and usage of appropriate technology leading to built-form that befits a place and its purpose.
Academic Project4 months ago
‘Jardines Residential Building’ is a Bachelors Design Project by Vivian Nicole Giraldo Pedroza and Manuel Jose Bello Navarro from the ‘Facultad de Arquitectura – UNAL Medellín’ developed as part of a larger urban revitalization strategy. It seeks to promote sustainability by connecting social and environmental elements through inclusive, efficient design. Blending with the cityscape of Medellin, the project transforms underused areas into vibrant, connected communities, serving as both a local solution and a replicable urban model.
Project4 months ago
Casa Sombrero by FGMF Arquitetos prioritizes social and leisure spaces, creating a seamless connection with its surroundings. The residence features three concrete blocks, with private areas in two and service areas in the first. The main social space uses exposed concrete pillars and metal beams, ensuring transparency and lightness. The interiors integrate with the surrounding gardens and pool, emphasizing openness and outdoor living.
Project4 months ago
Harshana Residence by Murali Architects blends traditional South Indian elements with contemporary design, aiming to foster social interaction and a connection with nature. The residence features reintroduced architectural elements like thinnai and kunds that serve as informal gathering spaces and encourage interaction. Open courts maximize natural light and cross-ventilation, while landscaped pockets create a serene living environment.
Project4 months ago
La De Atras, a residence by Martin Gomez Arquitectos, features a U-shaped floor plan that opens to a central patio, with the best sun. The public spaces, with a flat ceiling and exposed concrete, provide a comfortable and sheltered environment in contrast to the private wood-clad volumes. The central patio features a fire pit, pergola, and pool, while large windows offer uninterrupted views of the garden and sky.
Academic Project4 months ago
‘Box Of Air’ is a bachelors design project by Alexander Montanile from the ‘Illinois School of Architecture (ISoA)’ that rethinks how architecture can help solve pressing social and environmental issues. The project provides a replicable model for sustainable living in contaminated, densely populated cities by combining urban agriculture with air purification. It is more than just a building; it is a catalyst for healthier communities, proving that design can breathe new life into the places we dwell in.
























































