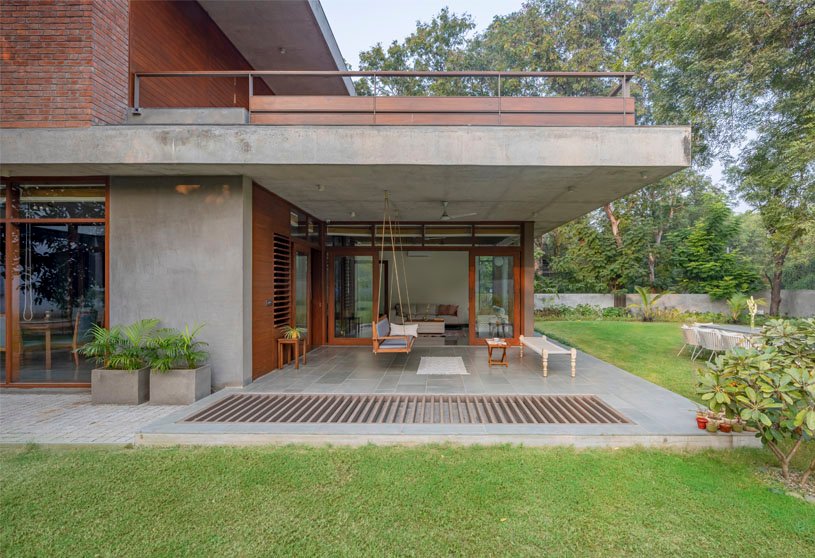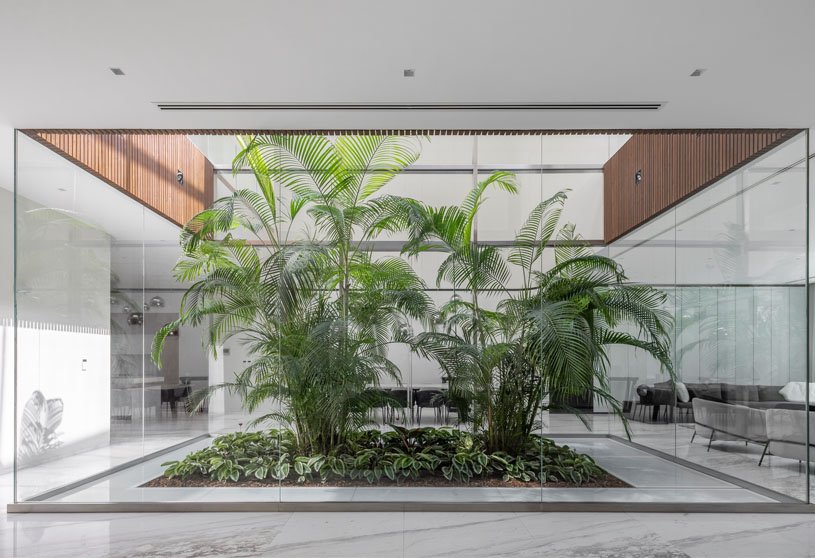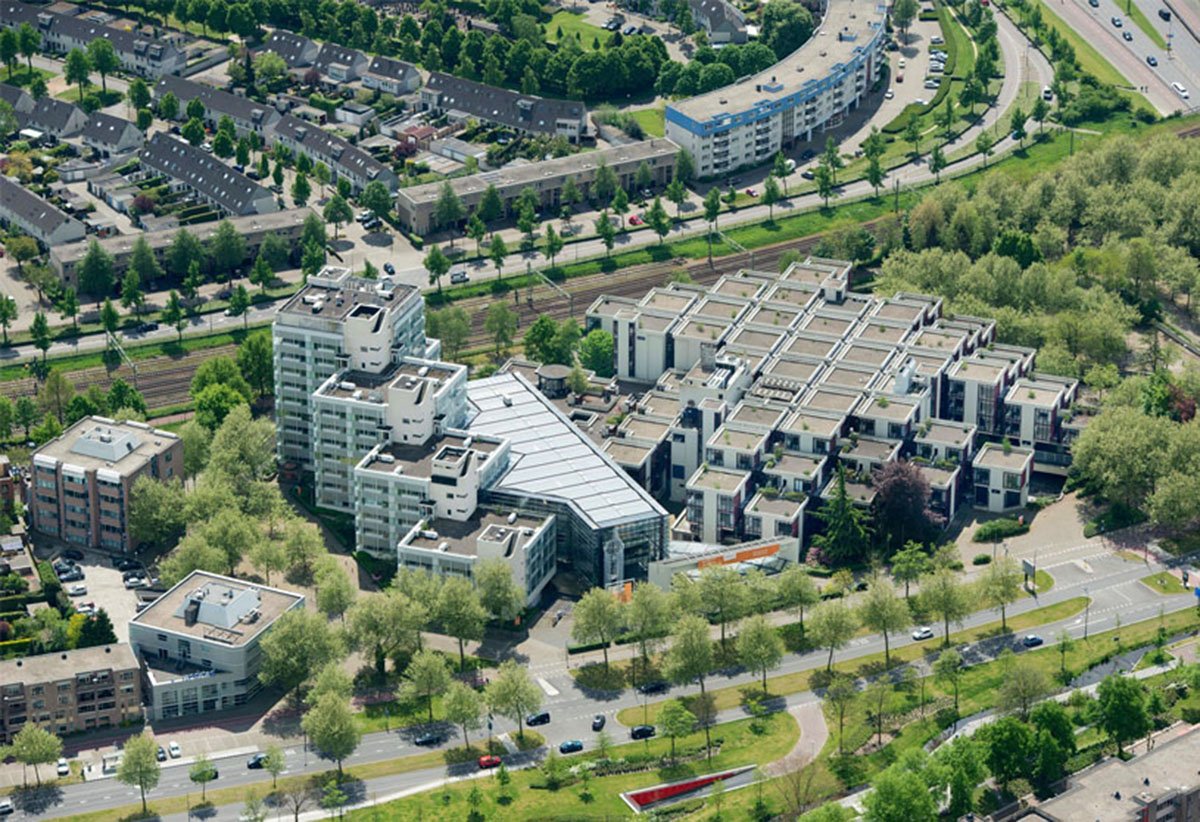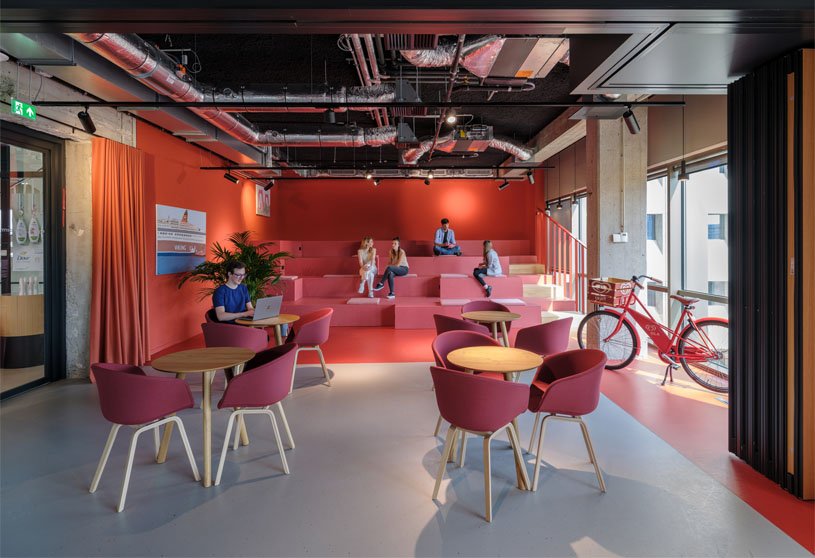Project3 years ago
Guazubira 365 is a residence designed by the architectural firm TATU Arquitectura. The shelter was considered an anomaly in the sierras that could provoke interest from the geometric contrast of the volume inserted in a natural environment. Its distribution was oriented to be inhabited and provide shelter in short-term stays in an itinerant way.
Practice3 years ago
TATU Arquitectura is an architectural firm based in Uruguay established by Leandro Alegre, Horacio Goday and Martin Olivera. The firm’s practice is based on understanding the performance of our activities as a service of fundamental importance to promote the development of people through the built environments in which we intervene professionally.
Compilation3 years ago
Archidiaries is excited to share the ‘Project of the Week’ – Floating seeds of Qinglong Lake by architecture firm Archermit. Along with this, the weekly highlight contains a few of the best projects, published throughout the week. These selected projects represent the best content curated and shared by the team at ArchiDiaries.
Project3 years ago
Neo Children Clinic is a healthcare space designed by the architectural firm UA Lab. As the space was decided for children, the firm made it playful, easy, and fun to be. The Doctor’s Clinic is generally intimidating for children. The children who come typically to visit the Doctor are unwell. So, the firm wanted the space to be warm and inviting to make them feel comfortable, secure and happy.
Project3 years ago
Post War Apartment T101 is a residence designed by the firm ROOI Design and Research. The designers removed all unnecessary elements, demolished the old wall in the middle, and broke the old grid pattern. As a result, they could design an apartment that served multiple functions within a relatively small space. They created an area intended for receiving guests, working from home, reading, or even practising an indoor sports activity, which can be truly useful during these pandemic times.
Project3 years ago
Terracotta House is a residence designed by the architectural firm MODO Designs. The exterior materials are exposed concrete and brick, wooden panelling and door windows, and Kota stone flooring, creating an earthy palette. Internally there is a play of exposed as well as finished surfaces. All the materials have been locally sourced and fused to keep the spaces connected to the local roots.
Project3 years ago
Barcode House is a villa designed by the architectural firm MVRDV. This large villa and studio stretch across two rectangular building plots forming a barcode collage of 9 individual but spatial units. The programmatic arrangement, determined by the owners’ daily routine, is expressed visually. The stripes have been individually designed to fulfil the spatial demands of the interior program, with the identity of each being reflected in its material representation in the façade and the interior.
Project3 years ago
Casa NaMora is a residence designed by the architectural firms Filipe Pina Arquitectura and DB Arquitectos. The intervention’s scale and the site’s natural identity were always considered when choosing the construction approach and materials: stone, concrete, steel and wood. Inside, the white and the comfort of the wood balance with the raw and austere presence of the concrete. Outside, stone and concrete are carved in the same way, in a reinterpretation of the vernacular architecture of this region.
Practice3 years ago
DB Arquitectos is an architectural firm established in Guarda by David Bilo. The firm focuses on the research of architectural practice through the dynamic analysis of the various particularities of each project. The firm specializes in housing, services and tourism. It is in rehabilitation and reconstruction that they find their primary objective.
Practice3 years ago
Filipe Pina Arquitectura is an architectural firm established by Filipe Pina in Guarda. The firm aims at working at the edge of vernacular and contemporary, trying to reflect local realities and experiencing people’s daily life. Turning these experiences into projects is the result of a constant intellectual quest and a close relationship with our clients.
Project3 years ago
Isadore Appareal is a retail store designed by the architectural firm GRAU Architects. The task was to create an Isadore community hub – a new typology, hybrid – commercial space combined with an open-office and cafe club space of this Slovak cycling brand. The central theme for the firm is the moment of the meeting, an invitation to the living room of the emerging cycling community.
Project3 years ago
An over long Office is a legal office designed by the architectural firm Terra Firma Architects. A legal firm has a multitudinous nature of relationships, posing the most exciting questions in responding through design. Thus, the organization of spaces was carried out so that the circulation became part of the spaces and eliminated an exclusive corridor connection.
Selected Academic Projects
Project3 years ago
The Store between the Lines, designed by LIJO.RENY.architects, intended to create spatial drama and intimate, tactile experience. The store takes maximum advantage of the prime location. Through strategically orchestrated window displays on the street side, a certain level of translucency is created, giving passersby a sneak peek into the store, leading them to find out more.
Project3 years ago
Villa in průhonice is a residential project designed by the architectural firm Aulik Fiser Architekti. The brief was not any unusual – the requirement was to design comfortable housing for an older couple with adult children living separately so that their families could stay overnight in the villa from time to time. Designing a villa in Průhonice was somewhat tricky as Průhonice is a very contrasting environment.
Project3 years ago
Inner Garden Villa is a residence designed by the architectural firm 123DV Modern Villa. Located in Tehran, this 1400 m2 high-end freestanding villa is built against the mountainside, with a garden raised 17 meters above street level. The facade is cladded with natural travertine stone: a famous high-quality local product collected from the Iranian mountains. The wish of the owners to park their cars underground resulted in a 20-meter-long tunnel below the garden, leading directly to parking underneath the villa.
Practice3 years ago
123DV Modern Villas is an architectural and interior design firm established in Rotterdam by Liong Lie. The firm’s goal is to create a sense of home in a contemporary villa. The translation of the story, tailored to the needs, into the modern form, with attention to detail.
News3 years ago
The Centraal Beheer building by Herman Hertzberger in Apeldoorn is a well-known project among architects worldwide. Designed for an insurance company, the office is widely seen as one of the high points of the structuralist movement. Now MVRDV, in consultation with Herman Hertzberger’s office AHH, is transforming the celebrated building, respectfully preserving its structure and making it the centrepiece of a sustainable, green residential neighbourhood that echoes the design principles of the existing building. Commissioned by Certitudo Capital, the transformation is part of a larger area vision for the three-hectare site near the city’s train station, with MVRDV’s design prioritising heritage preservation, greening, and innovation and introducing approximately 650-800 homes.
Project3 years ago
Floating Seeds of Qinglong Lake is a revitalization public project executed by the architectural firm Archemit. The frozen architecture also flows in time, and the method comprises the site’s history. During this period, architects sought a balance between the past and the present and handed over the answer to the future. Through the extraction of farm crop growth status as design elements, adopting the standard materials such as polycarbonate panels, ceramic tile, and red brick, make construction presents a new era, the free flow of breath.
Project3 years ago
Unilever Benelux Headquarters is a commercial space designed by the architectural firm Mecanoo. The mix of working, meeting, calling, consultation, presentation and other use and accommodation areas creates a dynamic environment to work in an activity-based manner. Unilever employees can find a place that suits their activity of the time. This stimulates collaborations, knowledge exchange, meetings and because you move more through the building, it also promotes health.
Project3 years ago
Hostivar Apiary is an installation designed by the firm HAMR Hut Architektury Martin Rajnis. What the firm designed then for the apiary was an elevated cupola of wooden slats with an octagonal ground plan, not unlike the cupola above the church of Santa Maria Del Fiore in Florence.
Project3 years ago
A white house is a residence designed by the firm RIGI Design. The residence is designed on the basis of creating small pockets of life. Having seen so many houses, the only concept we believe is that a person cannot be stuck with a settled life, whether in the house value or style. Skylight and staircase are designed to be the centre of the architecture, reshaping the whole logic and form of this 3-story building. With punched holes, the steel stairs can bring in light. The stairs go upward around the natural light patio from the 1st floor, extending the whole house vertically around the light.
Project3 years ago
El Lissitzky Business lounge is a hospitality space designed by the firm M+R Interior Architecture. The space is about the atmosphere, comfort, experience and well-being of an international audience with little to do with each other. Still, it has the same goal: a journey or a performance. A home away from home. The design is made with sustainable products, timeless and iconic.
Practice3 years ago
M+R Interior Architecture is an internationally operating interior architecture firm established in Eindhoven. The wishes and requirements of our clients are always the guiding principles for our designs. We carefully translate creativity, functionality, sustainability and ergonomics into a unique end product with its own identity.
Project3 years ago
Lake Lantern is a residence designed by the interior design firm Evans Lee Interiors Ltd. In his view, instead of the designers’ single idea, minimalism should refer to the sustainable co-creation of dwellers, providing comprehensive space for parent-child interaction with warmth and blessing. Spatial fluidity, the distinction of Lake Lantern, is born to be the top of private residence design, not the aesthetic. With multiple interactions in life, the poetic novel residence becomes like an art gallery. “Whether the mansion, villa or apartment, the first step of our design is to open the space, removing redundant walls and doors, realizing the embrace of light and circulation of breeze.”























































