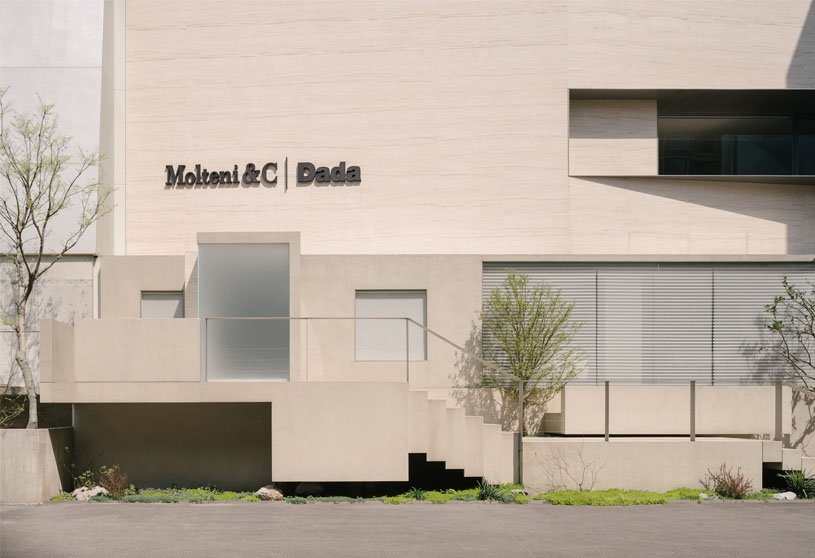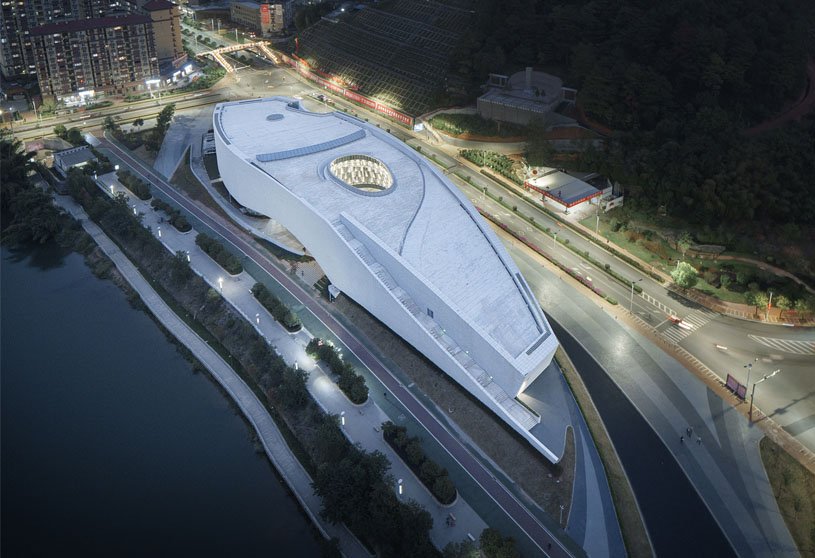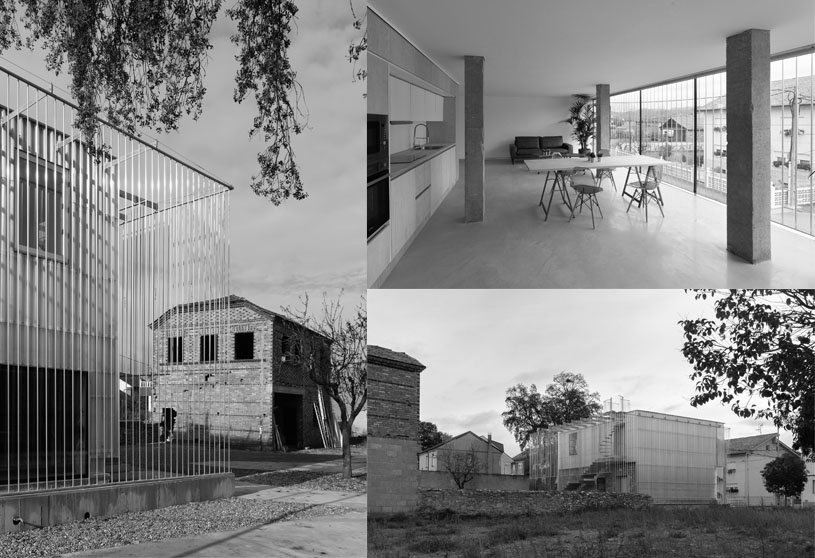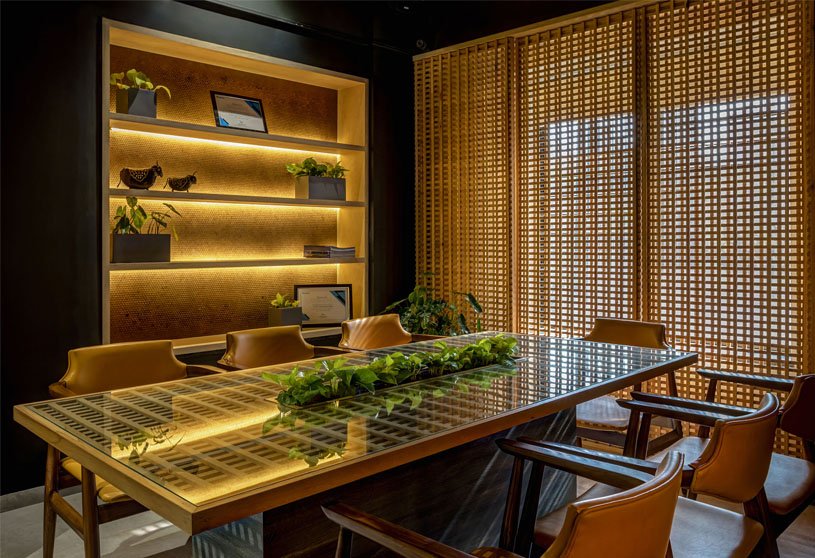Project3 years ago
Molteni&C|Dada Showroom is a retail space designed by the firm Outin Design. The firm dug into the brand’s genes and character, incorporated business ideas into the space, and created a “home” setting focused on emotional experience. “For this showroom, we emphasized emotional experience rather than visual tension. The entire space is about emotions. By bringing in multiple furniture pieces designed by master designers, we created immersive, emotion-evoking home scenes to let customers better perceive the displayed furniture’s application in daily life.” the design team explained.
Project3 years ago
Suspended Office is an interior design project executed by the architectural firm DIG Architects. The design attempts to present a solution that was contextual and meaningful rather than merely functional and aesthetic, the new flood-resilient design disregarded the floor for any permanent placement of elements. It centred its strategy on suspension to ensure minimum property damage and data damage.
Compilation3 years ago
Archidiaries is excited to share the ‘Project of the Week’ – Shunchang Museum by The Architectural Design & Research Institute of Zhejiang University Co., Ltd. (UAD). Along with this, the weekly highlight contains a few of the best projects, published throughout the week. These selected projects represent the best content curated and shared by the team at ArchiDiaries.
Project3 years ago
Sinan Books Poetry Store is a library designed by the design firm Wutopia Lab in the historic site of St. Nicholas Church. In the past few decades, it was an office, factory, warehouse, canteen, residential place, and later became a club, restaurant, and finally was in a waste. A continuation of Wutopia Lab’s design style, magical realism based on antithesis, perforated steel plates, translucent, uncertain light, colour and dramatic poetry could be found in the poetry store.
Project3 years ago
Bricks is a commercial revitalization project designed by the architectural firm GRAFT. The firm revitalized the historical post office premises, expanding it with two new buildings and converting the original rooftops for commercial purposes. Thus a 32,000m² modern ensemble accessible to the public was created, comprising offices, restaurants, retail outlets and apartments. The interventions in the structure of the historically protected rooftops serve to preserve the building, and its ongoing utilization contributes to the identity of the Berlin district.
Practice3 years ago
GRAFT is a multidisciplinary architectural firm established in 1998. The firm’s design process is evidence-based and human-centered. Their approach stems from scenography and movement rather than tectonics. In this way, they are able to create dynamic, flexible architecture that allows multiple readings.
Project3 years ago
Balancing Barn is a residence designed by the architectural firm MVRDV. The Barn responds through its architecture and engineering to the site condition and natural setting. The traditional barn shape and reflective metal sheeting take their references from the local building vernacular. In this sense, the Balancing Barn aims to live up to its educational goal of re-evaluating the countryside and making modern architecture accessible. Additionally, it is both a restful and exciting holiday home.
Project3 years ago
Greenhouse is a conceptual residence designed by the architectural firm Archigardener. This prototype for temperate life within year-round nature imagines the communal areas of a private residence as a life-in-a glasshouse. This concept explores sustainable life with constructed nature within the context of a temperate climate.
Practice3 years ago
Archigardener is a multidisciplinary architectural firm based in Melbourne. The firm’s focus is on creating green spaces and places: both literally verdant and fundamentally environmentally sustainable, blurring boundaries between indoor & outdoor at the junction between urbanism, architecture, interiors & landscape.
Project3 years ago
Shunchang Museum is a cultural space designed by the architectural firm UAD. Designed in response to local context and based on a people-centred principle, the museum is not merely a space that collects and displays exhibits. The museum is an exhibit, platform, and symbol for the city where it sits. It carries the nostalgic sentiments of local people and interprets the past and future of local culture. Taking the architecture as a medium, the design team constructed a “traversable urban garden”, which opens to the city in multiple dimensions and connects the mountain and stream.
Project3 years ago
South Valley Country House is a residential project designed by the architectural firm Sthapotik. The project aimed to create a responsible architecture for its dwellers and, at the same time, connect them with the neighbouring community in a commercially developed project. The structure has been pushed back regarding the corner to provide relief for the neighbourhood. Instead of isolating the project by a solid boundary wall, the small urban green space on the ground tries to break the monotonous street view and encourage passers to sit and rest.
Practice3 years ago
Sthapotik is an architectural firm established by the architect Sharif Uddin Ahammed in Dhaka. “Responsive environments in architecture” – this is what the firm believes and hopes to make our clients feel through their excellent services. Sthapotik believes the promise of new possibilities for Architecture to engage and shape the future lies in the revision of boundaries between the urban, the rural and the natural.
Selected Academic Projects
Project3 years ago
Hingmire Residence is a renovation project executed by the architectural firm Amruta Daulatabadkar Architects. The said renovation project came up as an opportunity to re-establish the idea of a home for the client. An open concept evolved to connect the spaces and create an experience of grandeur in space. Hues of different colours on walls and upholstery complement timber textures and mark an exuberant perception of the living space. Traditional paintings and elements as artefacts give a touch of Indian roots in the chic space.
Project3 years ago
AA308 Offices is a commercial space designed by the architectural firm MCVR Arquitectos. The aim is to create a workplace that provides new possibilities for an ageing population and opens new collective space at a strategic point in the city. The proposal rehabilitated a prototypical residential property built in 1954 and executed halfway between vernacular tradition and local modernity. Later, the height was extended in 1976, using techniques of the modern practice with ceramic joist slabs and reusing the identical wooden beams from the original house for the roof.
Practice3 years ago
MCVR Arquitectos is an architectural firm based in Spain. The firm’s architecture intends to detect traces, milestones and pre-existing elements in the different places of work. From its analysis and synthesis, coherent response to the environment is elaborated from sustainability, good execution and an avant-garde perspective. The result is manifested in an ordered, rational and absent-of-aesthetics architecture focused on solving habitat problems and developing cutting-edge construction solutions that facilitate the best execution of the work.
Project3 years ago
Twin Peaks Residence is a home refurbished by the architectural firm Feldman Architecture. Rather than regrading and flattening the sloping yard, the renovation uses the existing topography of the site to its advantage, creating a tiered series of outdoor spaces connected via the new stair. Lush greenery, a kitchen garden, a fire pit, and ample seating were added. In addition to clarifying the floor plan and refreshing the interiors, the home is now more directly connected to the outdoors.
Project3 years ago
077 Residence is an interior design project executed by the architectural firm Lenka Mikova Architekti. The architecture of the building suggests a stylistic shift from art deco to early functionalism, which inspired our interior concept. It is based on timeless materials, refined details and many bespoke and in-built furniture. The aim and the brief were to provide modest, almost minimalistic contemporary living, striving for simplicity while offering a diverse atmosphere and experience.
Practice3 years ago
Lenka Míková Architekti is an architectural and design firm based in Prague and established in 2014. The main topics are reconstructions linked with interiors for both private and commercial use, various residential projects, and exhibition installations. All tasks are approached with high attentiveness and empathy to the clients’ desires and needs and the given place and context.
Article3 years ago
DOMUS is the first zero-emission yacht. The uniquely designed combination of Solar power, Hydro Regeneration & Hydrogen Fuel cells gives DOMUS an unlimited range with Zero Emissions.
Project3 years ago
The Curved Wall is an office designed by the architectural firm Studio Infinity. Since the office is for an HVAC company, the firm decided to keep these services exposed and not cover them with paneling or a false ceiling. So, efforts were put in for proper alignment of ducts, pipes and cables throughout the office. The main vents were painted in rust orange against a black ceiling to make a subtle statement of their trade and expertise.
Project3 years ago
IDT- Brands Distribution is an office designed by the architectural firm Balance Architettura. It’s a project where is more critical the connective space than the working area itself. You can rich your desk only after a pleasant promenade, crossing the interior and the exterior spaces, meeting and talking with colleagues. The intervention is the first phase of the general redevelopment of the entire block, becoming the first Digital Hub dedicated to e-commerce in Turin.
Practice3 years ago
Balance Architettura is a multi-disciplinary architectural firm established by Alberto Lesaan and Jacopo Bracco in Turin. Since 2011 the firm has worked in the fields of Architecture, Interior Design, Work Spaces, Large Installations and Urban Planning. The firm believes that Architecture is the assembly and composition of elements and functions in three dimensions.
Project3 years ago
Office@Threshold is a commercial space designed by the architectural firm Reasoning Instincts Architecture Studio. The proposed design attempts to represent the client’s aspiration to reach out to the world for his business expansion while marking his presence amongst his competitors. The critical aspect here was to provide high standards of a comfortable work environment to its primary user and his esteemed visitors.
Project3 years ago
Sixty-Nine is a residence designed by the architectural firm No Architects Studio. The architects incorporated two striking paintings into this design. At the same time, this design was incorporated into the two paintings. Number sixty-nine, represented in a painting by Vladimír Houdek, has a special meaning for the owners of this space. The reconstruction of a maisonette in Žižkov was designed to give some fine art pieces a respectable living space.
























































