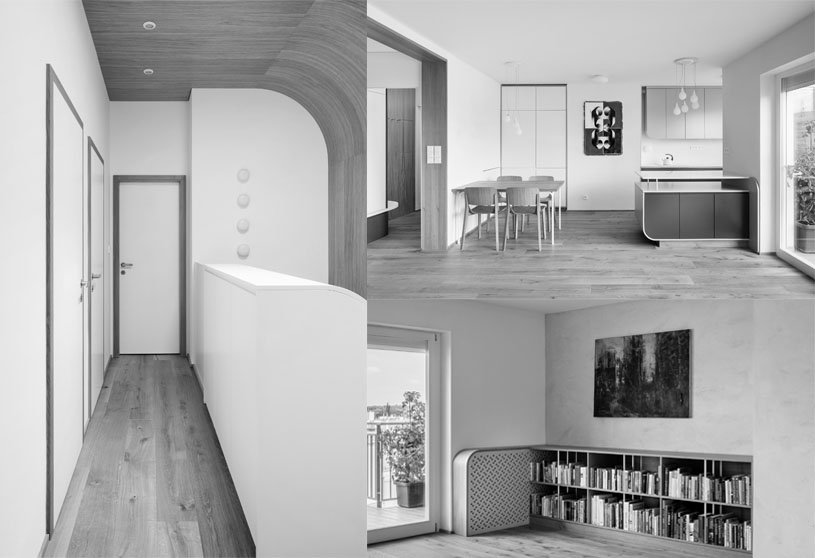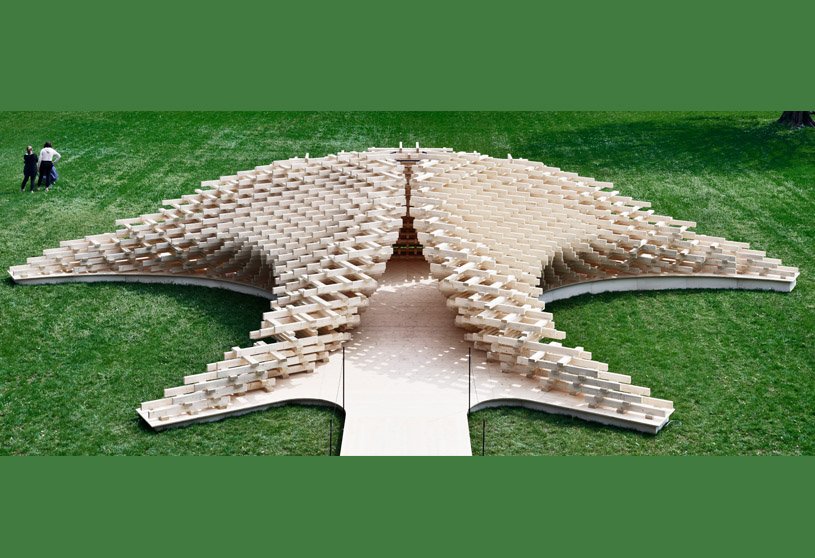Practice3 years ago
No Architects Studio is an architectural and design-based firm in Prague, Czech Republic. A team of internal and external collaborators takes part in this collaboration. They can cover the whole range of specialised trades as necessary for good architecture. They are interested in sensitive detailed solutions that reflect unique stories of every project and every client.
Compilation3 years ago
Archidiaries is excited to share the ‘Project of the Week’ – Weekend Home by architecture firm Studio Motley. Along with this, the weekly highlight contains a few of the best projects, published throughout the week. These selected projects represent the best content curated and shared by the team at ArchiDiaries.
Project3 years ago
Blue Scoop Haus is a residence designed by the architectural firm DIG Architects. The spine of the design is the exuberant use of colours, which is a critical element of the Indian culture. The subtle yet definitive use of colours to connect with the space without being overwhelming and out of sync presented a new challenge. The intent of this design was to work within the context of the Indian cultural narrative with a new language of interpretation that allows for a dynamic, varied and yet enduring experience for the end-user.
Project3 years ago
Kabelovna Studios is a commercial space designed by the architectural firm B² Architecture. The space in which the studios are set brings together several artistic entities: a fashion designer, a painter, a screen-printing production business, and lastly, the recording studios, thus creating a vibrant creative environment. This is a new concept for what the post-production and music recording environment could look like: studios that connect an authentic industrial aesthetic with natural elements of light that beam through large skylights and well-placed glass partitions.
Practice3 years ago
B² Architecture is an Architecture and Design studio founded by Barbara Bencová based in Prague. The firm focuses on innovative design with a strong awareness of the subtle coexistence between shapes and materials. Barbara started collaborating with Zuzana Bartasova in 2021 due to their shared visual taste and passion for running. Be Square Architecture is currently working on numerous residential and commercial projects in the Czech Republic and abroad.
Project3 years ago
Aham is a residence designed by the architectural firm i2a Architects Studio. The brief aims to revert to a grounded lifestyle setup through a design that captures the essence of being connected to one’s roots and values. The client’s understanding of the relevance of landscape and the design team’s conscious effort to integrate that with the activities inside built spaces pilot the project decisions.
Project3 years ago
Ledding Library is a cultural space designed by the architectural firm Hacker Architects. The design aims to create a civic presence for the library, reflecting its esteemed position in Milwaukie’s history, community, and downtown core, while taking advantage of the unique natural setting. Its form draws inspiration from the natural movement of rivers, bending across the site to capture sweeping views of the neighbouring heritage Oak trees and waterway.
Practice3 years ago
Hacker is an architecture and interior design based in Portland, founded by Thom Hacker. The studio is united by a call to create meaningful spaces that enrich the world—spaces that make us feel more connected to the landscape, each other and ourselves.
Project3 years ago
Bara Tower is a pavilion designed by the architectural firm HAMR Hut Architektury Martin Rajnis. An outlook tower in the shape of a truncated triangular pyramid, made from large planks with a minimum number of fixed joints, secured by metal tow bars. A circular oak stair provides the view platform on the convoluted steel pole rod in the tower’s middle.
Project3 years ago
Boutique and Barbershop is a retail space designed by the architectural firm ATELIERDACOSTA. When we first visited the corner space and heard the program description from the client, a clear motto came: the program could quickly be settled by designing only a kind of a solo device, a cabinet, an apparatus of wood or/and metal, placed inside that space. The whole piece is the machine that concentrates the productiveness to serve the space it defines and where the consumption takes place.
Practice3 years ago
ATELIERDACOSTA is an architecture and design firm established by Hugo Barros and Pedro Matos in Porto, Portugal.
Project3 years ago
Amigos Kitchen is a hospitality project designed by the architectural firm Amruta Daulatabadkar Architects. The ambience had to serve the comfort of family’s while being relevant to the younger student crowd. The premises also had to be screened off the busy road to minimize disturbance while maintaining some connection to create an inviting composition.
Selected Academic Projects
Project3 years ago
Elysium Spa is a wellness space designed by the architectural firm GRAU Architects. This space is a meditative hiding place from the outside world. We build the concept of an urban spa on the perceptions of space as a temple for the body. The reference is the historical public baths Grössling, which are located nearby and provide visitors with the purifying procedures of body and soul.
Practice3 years ago
GRAU Architects is an architectural firm established by Andrej Olah and Filip Marcak in Bratislava. GRAU works on different scales of projects, from interiors to public buildings. We are always trying to with the context in context, do not fake, and work with honest materials and approaches.
Project3 years ago
Future Space is a pavilion designed by the architectural firm Peter Pichler Architecture. The symmetrical structure is inspired by the extraordinary quality of the Renaissance proportions of the courtyard of Ca’ Granda and plays with the fundamental elements of Renaissance style: Symmetry, proportion and geometry. The project explores the potential of the material presence of wood in a non-typical “building” environment as a structure that should transmit a spatial experience. The installation reflects our studio thoughts about future spaces: sustainability (wood as material), structure and spatial emotions.
Project3 years ago
Centre For Community Life In Trinitat Vella is a public space designed by the architectural firm Haz Arquitectura. This public building results from an innovative proposal designed with a collaborative spirit to allow local people and social agents in the neighbourhood to express themselves. The new space will form part of a community facility hub for the districts of Sant Andreu and Nou Barris to be built in the coming years, which will also include community housing and homes for young people and the elderly.
Practice3 years ago
Haz Arquitectura is an architectural firm established by Manuel and Carol in Barcelona. We develop buildings for the following sectors: residential (single- and multi-family housing, hotels), health (private and public doctor’s surgeries, hospitals and homes), teaching, administration (offices, public facilities), sports and culture. Excellence and environmental sustainability are our most significant commitments.
Project3 years ago
Weekend Home is a residence designed by the architectural firm Studio Motley. The plan is a simple configuration of rooms around a courtyard. This central open space contains a kind and a large shade tree that breathes life into the sheltered zones. The emphasis here is on creating an ‘outdoor room’ that connects the house to the landscape and forms the Centre, unifying the entire composition. All spaces in the house have opportunities to spill out to different areas with terraces and balconies at various levels while still being connected visually from the central court.
Project3 years ago
AIR SQUARE is a transportable venue that activates underused urban spaces by bringing them purpose and vibrant public life. It responds to the need to alleviate climate change issues by tackling overexposed heat islands and the lack of green and livable public spaces. The upper ring is an extensive shading system that mitigates, cools, and delivers refuge from the heat. At night it provides illumination to dark and less safe urban corners.
Practice3 years ago
KOGAA is an architectural and design firm established by Tomas Kozelsky, Alexandra Georgescu, and Viktor Odstrčilík. KOGAA creates substance for the built environment, committing to projects with a positive impact on users, communities, and the local context. Through their projects, the practice tackles the issue of inactive structures and their adaptation into substitute functions.
Project3 years ago
The Hills is a mixed use architecture designed by the architectural firm MVRDV. Comprising six residential towers atop a mixed-use plinth that creates a lively, landscaped “valley” on its roof, the design is inspired by the many juxtapositions found in Guayaquil itself, from the broad expanse of the river contrasted with nearby mountains to the sight of modern high-rises on the shoreline set against the colourful hillside settlements of the Santa Ana hill.
Project3 years ago
V House is a residence designed by the architectural firm Cotaparedes Arquitectos. The plant plays a staggered to take advantage of the location, making the space expand as the visitor walks deeper into the house. A large window frames the horizon but preserves privacy due to the change in ground level. In the middle of the field, a patio, which will become the heart of the house, articulates public and private areas, providing lighting and ventilation.
Practice3 years ago
Estudio Hidalgo is an architectural, design and construction firm located in Guadalajara, Mexico. We work as a group and independently to enrich the contents of the architectural project through constant critical work. The knowledge of each of the members contributes to the process a set of particularities that give an enriched final result.
Compilation3 years ago
Archidiaries is excited to share the ‘Project of the Week’ – Healing Through Making_Rohingya Cultural Memory Centre by architect Rizvi Hassan. Along with this, the weekly highlight contains a few of the best projects, published throughout the week. These selected projects represent the best content curated and shared by the team at ArchiDiaries.























































