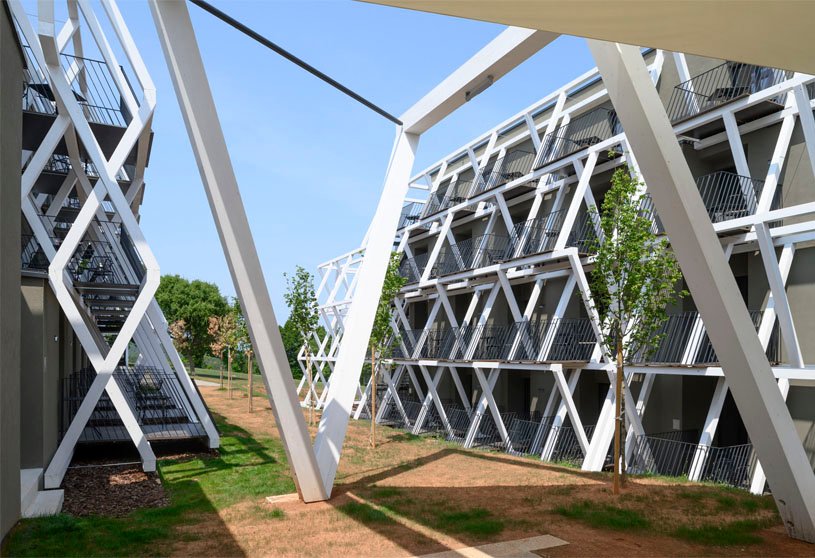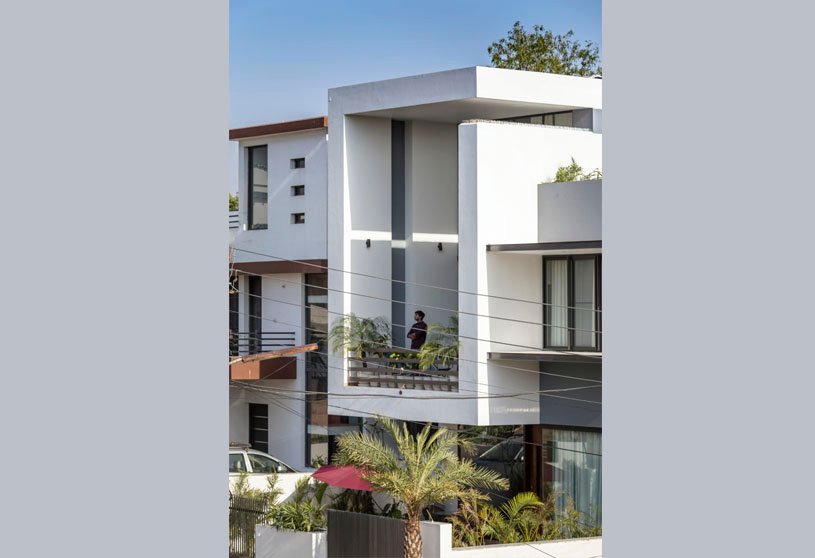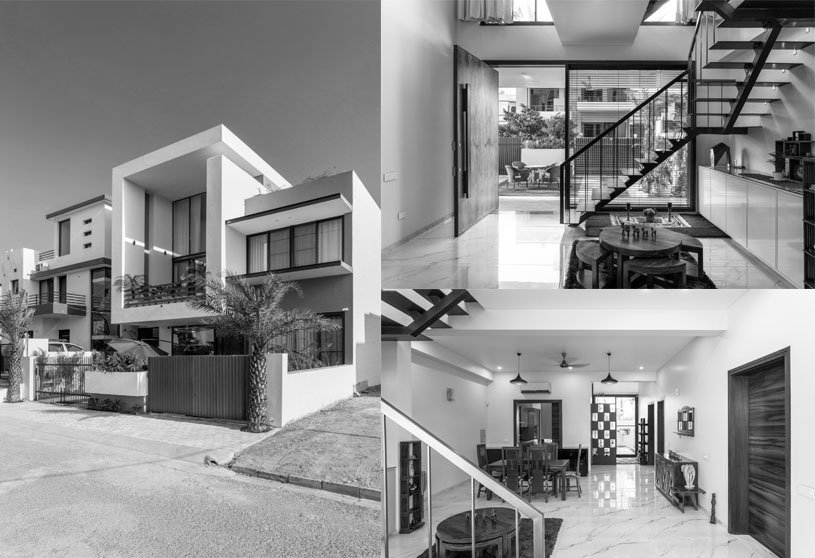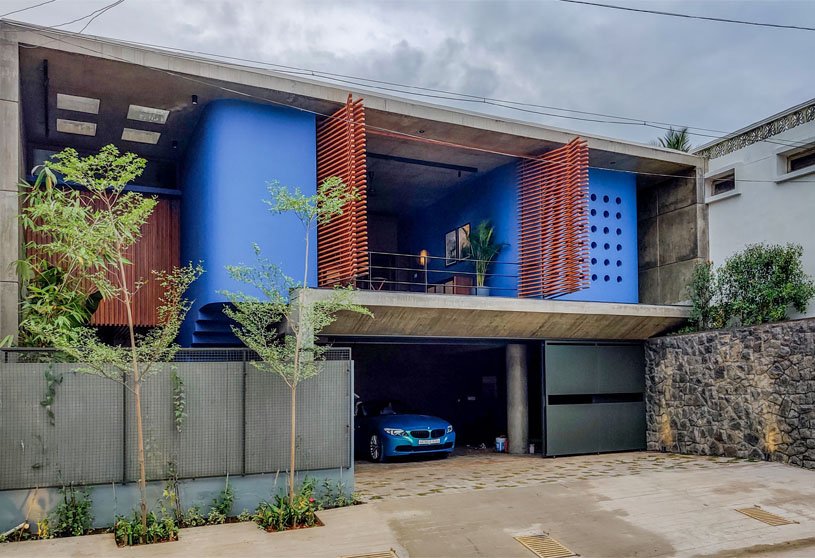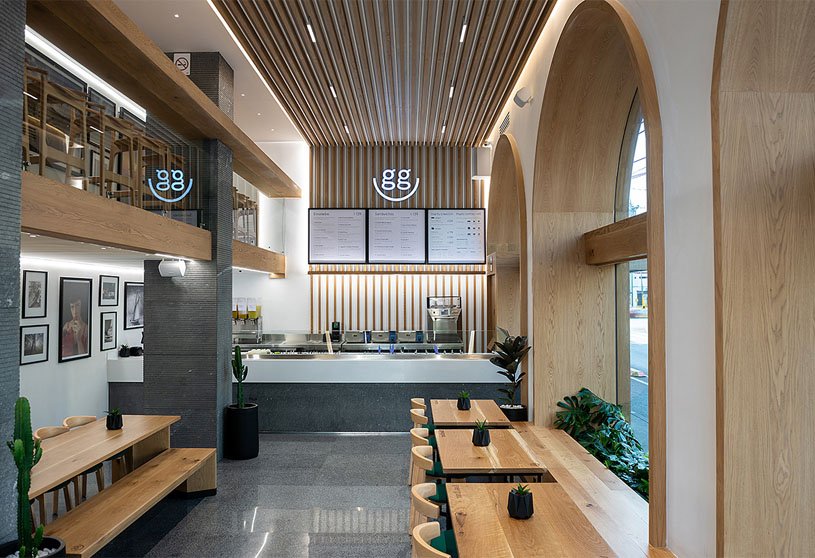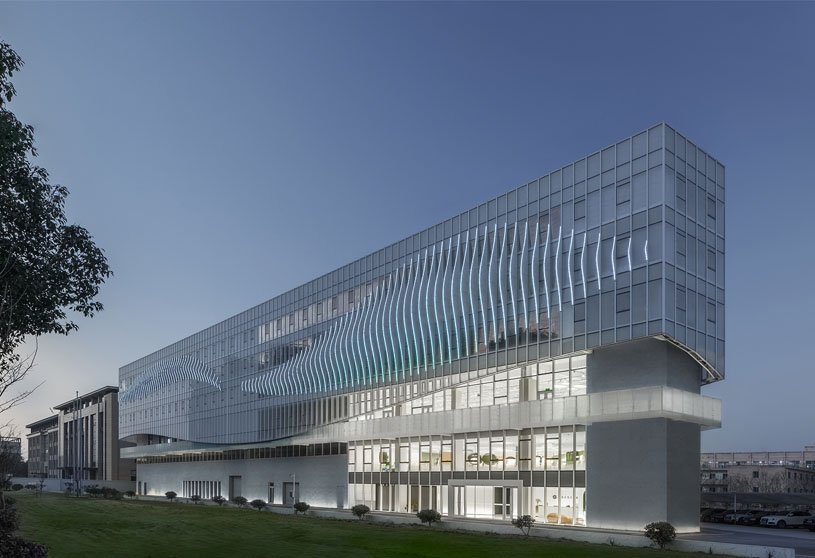Project4 years ago
M. Villa is a residential architecture project by HH Architects, located in Vietnam. The house creates a space that is both easy for the elderly to live, and at the same time create a garden pool space where children and grandchildren can play at, creating spiritual values for the family. The architecture of our house uses open space, limiting partitions, mainly using large doors to get wind and light. The ceiling use bamboo materials instead of natural wood to create a luxurious space. The roof frill is made of sheet steel material.
Practice4 years ago
HH Architects formed in 2016 by architect Le Ba Hung. HH Architects has completed many architectural and interior design projects. Practicality and aesthetics are highly in our designs. Our projects are an interesting combination of HH Architects’ ideas and capabilities.
Compilation4 years ago
Archidiaries is excited to share the ‘Project of the Week’ – Galatea House by architecture firm Estudio Galera. Along with this, the weekly highlight contains a few of the best projects, published throughout the week. These selected projects represent the best content curated and shared by the team at ArchiDiaries.
Project4 years ago
Nature Times Art Design designed the interiors for The Chiu, a “one-diamond black pearl” restaurant offering Chaoshan cuisine. The garden-themed elevator hall incorporates flowing light and shadows, which surround delicate natural, handmade artworks. Green jade, glass and flying “butterflies” create an immersive, surreal secret world, which brings surprising sensory and emotional experience to guests as entering the elevator hall.
Project4 years ago
A feeling beyond the hygienic whiteness of medical spaces was targeted in the design of the K Pharmacy, by Wand Works Architecture, located in Bursa, Turkey. The design process is built upon a concept of wellness. Design guided by the motivation of being well, feeling well, and investing in your own wellness is composed of cozy, soft, and natural forms and materials. The holistic approach to health, including physical, psychological, and sociological health, becomes widespread in public during pandemics.
Practice4 years ago
Wand Works Architecture is an architectural and interior design practice located in Istanbul, Turkey, founded in 2021 by Damla Pinar Celik and Ayse Aybuke Samast. Architectural and Interior Design practices are executed with precise attention to detail, application, material quality, and trends. Fit-out construction processes are completed according to customers’ needs, budget, and deadlines.
Project4 years ago
VIVIENDA GT is a residential architectural project by Grupo Culata Jovai, in Asunción, Paraguay. It is a construction that uses the traditional and common ways of building, in terms of materials and the ways of using them. Reinforced concrete and brick are used as starting points, adding from there what the future inhabitants desire. A house, an object, not ostentatious, but consistent with the corresponding lives and aspirations.
Practice4 years ago
Grupo Culata Jovái is an architecture studio that has been working since 2011 in collaborative ways. The team looks for solutions incorporating the project’s criteria of economic and environmental sustainability. They believe that the buildings show a way to work with what’s conventional to our reality, the common materials and the common technologies. To make things new with what has always been available to us.
Project4 years ago
Hotel Maestoso is a hospitality architecture renovation project by Enota, located in Lipica, Slovenia. The new structural membrane enveloping the entire hotel and swimming pool area establishes a sort of intermediate space between the buildings and the landscape. The interplay of light and shade breaks down the monolithic built masses and, together with the envisaged greening of the existing volume with climbing plants, dematerialises the building to the greatest extent possible and endows it with a distinctive and recognisable character.
Project4 years ago
The Sky Box House is a residential project by Garg Architects, in the Himalayan foothills. The architectural outcome is guided by three main design aspects – Light, Simplicity and Proportions. The house has been designed in consideration of the ‘Flow of Energy’ concept of Vastu. One of the prime concerns of the inhabitants – Privacy, was well taken care of by spatially segregating the private and common spaces of the house, and placing them in the best suited locations governed by factors such as light and air movement.
Practice4 years ago
Garg Architects is a team of experienced professionals who offer comprehensive services in architecture, interior design and commercial spaces throughout North India. With a focus on small-scale projects, the firm maintains a diverse portfolio. Our team has experience in both new construction and rehabilitation for both residential and commercial properties, and customer service is a top priority.
Project4 years ago
Earth & Glass House, designed by Studio Lotus, has interconnected volumes that establish a dialogue between the indoors and the outdoors, located in New Delhi, India. The site zoning is derived from the principles of Vastu. To let in the south sun and bring the outdoors in, the design team scooped out a winter court, opening the living area to the landscape, facilitating a seamless line of sight—from the winter court to the lawns on the north. The house brings together three construction systems: load-bearing walls made of rammed earth, a mild steel framework, and exposed RCC slabs.
Selected Academic Projects
Project4 years ago
Shareef house, designed by DS2 Architecture is built in Gudiyatham, a town in Vellore district of Tamil Nadu.The house form is an adaptation of the prevalent residential archetype, which response to the local climate by being linear and having multiple courts. The planning strategy of the house involves an arrangement of the primary spaces along the east-west axis. This house stands out in comparison to the modern houses built in the neighborhood by opening up to the outside.
Project4 years ago
The Jijiadun Village Conference Center, designed by y.ad studio, Kunshan is a countryside conference center where architecture and nature, indoors and outdoors, light and space are interwoven. For this village-based conference space, the architects wanted to break some established patterns of conferences and to create an interesting, comfortable and relaxing atmosphere through different forms of space and usage. The architects retained the original state of those spaces to the maximum extent, whilst enabling them to shift and integrate more naturally.
Project4 years ago
Casa d’en Jaume, designed by Guillem Carrera, is part of a small urban fabric with a triangular floor plan. The house adopts a singular strategy: the main façade does not face the street; it looks onto the garden, facing south. The entire building is structured towards the garden, but maximum integration is created on the ground floor by a porch in the center of the house that connects the exterior and interior of the house. A constructive discontinuity is created to have a central shady space for living and to have the width of the plot free of buildings and in direct contact with the non-built spaces.
Project4 years ago
Rumah Fajar, which means “The House of Dawn” in Bahasa Indonesia, designed by Studio Jencquel, is a modern architectural interpretation of a traditional Balinese longhouse bale Agung. The abundant use of volcanic stone represents an allegorical element of the completed design, entwining the great volcano and the “great pavilion” in its shadow. Nestled seamlessly into a lush hillside and facing the rising sun, the luxurious 4-bedroom Rumah Fajar presents a humble abode that is not so humble, after all.
Practice4 years ago
Created in 2011 Studio Jencquel is an international boutique design studio set in Indonesia’s artistic and cultural capital, Ubud. In this unique space, studio owner Maximilian Jencquel has expanded on his varied cultural influences from Europe, North and South America, and Southeast Asia to focus on harmonious composition through architecture, furniture and interior design. To preserve a sense of harmony between the physical and social elements of the world around us, Studio Jencquel takes a deep personal journey within each component of the creation process.
Project4 years ago
Casas Asu is a residential project by Ramos Bilbao Arquitectos, in Spain. The houses are single-family homes that dance to the same rhythm, a composition of moving volumes caused by adaptation to the slight and subtle but noticeable unevenness. The residence maintains their independence from each other as part of the same family. This slight movement confers kindness to the volume, dynamism and visual richness, avoiding becoming a rough and cold volume.
Project4 years ago
Casa Galatea is a vacation home, designed by Estudio Galera, built in Constancia neighbourhood, in a four-block-appendix in the south of Cariló, a seaside town situated 400 km from Buenos Aires. The residence presents an ambiguous relationship with the outside. The visual continuity of the interior is only randomly interrupted by pivot brisoleis which produce a playful and strongly personal character as the circumstantial occupants can temporarily modify the façade depending on their preferences or needs.
Project4 years ago
Da Dong Gastro Esthetics is an interior design project by AD Architecture. Da Dong Gastro Esthetics (Nanxincang) inherits the artistic conception of Da Dong Group, and conveys the brand’s values — “Oriental aesthetics, Western aesthetics, Zen, Tradition & Modernity, Advance & Science” to define the dining experience featuring modern Oriental art. AD ARCHITECTURE adopts modern materials and design techniques to interpret the Chinese restaurant. Curved elements divide the space and shape its basic form. Curved forms break the stereotype of conventional Chinese restaurants, thus generating a unique spatial experience.
Practice4 years ago
say architects focusing on architecture, interior and landscape design. Our office is located in Hangzhou, lead by Yan Zhang and Jianan Shan. The character then, explored and developed by say through various medium, evolves from a concept or story into a physical atmosphere, the design process becomes a co-authored word or sentence created and said by both the client and us.
Project4 years ago
Taller David Dana designed the interior for Restaurant Green Grass Condesa, in Mexico City. The fusion of natural wood, stones, and vegetation achieved a beautiful neutral approach in modern finishes. The characteristics of the space and its context allowed the development of an environment with perfect natural lighting and views to the outside, giving freshness to the environment and at the same time creating a comfortable atmosphere.
Project4 years ago
BSH headquarters, designed by the Greater Dog Architects is located in Shaoxing city. The main building is called é é é that emerged in the city by its unique quality. é é é is a comprehensive functional building integrating retail space, office, restaurants, R&D and production, and sightseeing factory. Greater Dog Architects try to break this angular site and combine the softness of goose down to design a soft looking architecture, forming a strong contrast with the surrounding where high-density factory buildings appear, which also makes é é é building a very attractive place in the whole area.
Practice4 years ago
Greater Dog is an avant-garde design studio whose practice spans the fields of Architecture, Landscape Design, Interior Design, Installation Art and Performance Architecture Research. Rooted in experimental and humanity spirit, we write architecture and space design in a way of story-telling. Meanwhile, by employing performance and installation as the media, we are trying to mix the boundary between commercial design and art language as well as build up dialogue between people and space.























