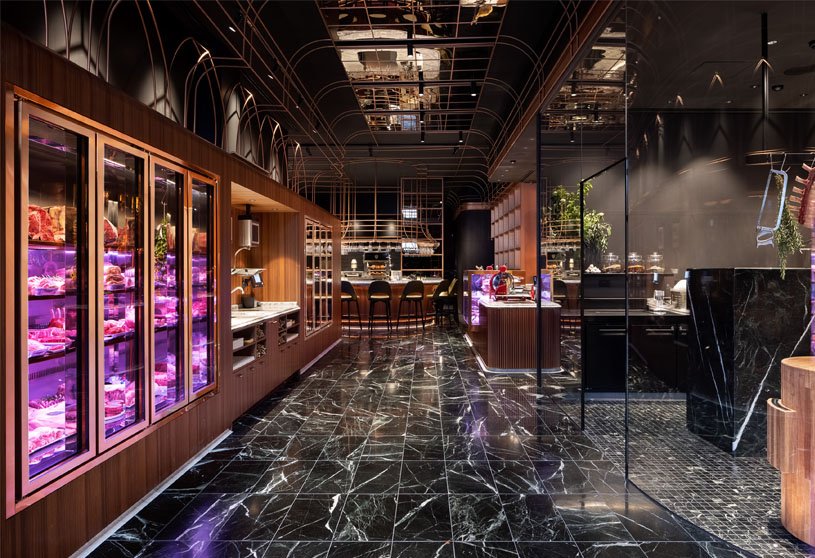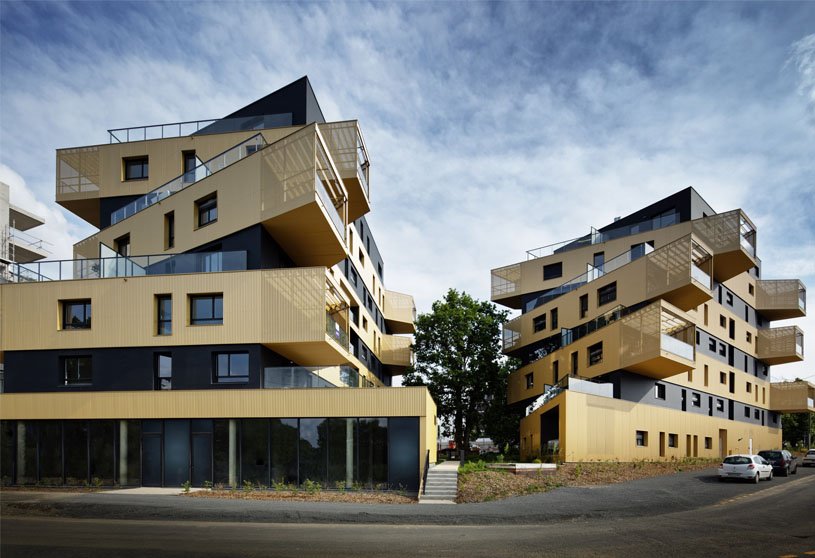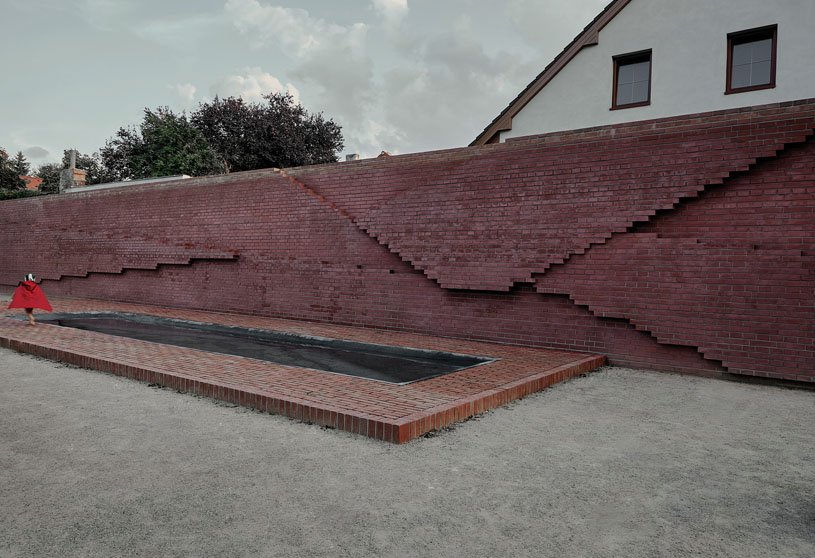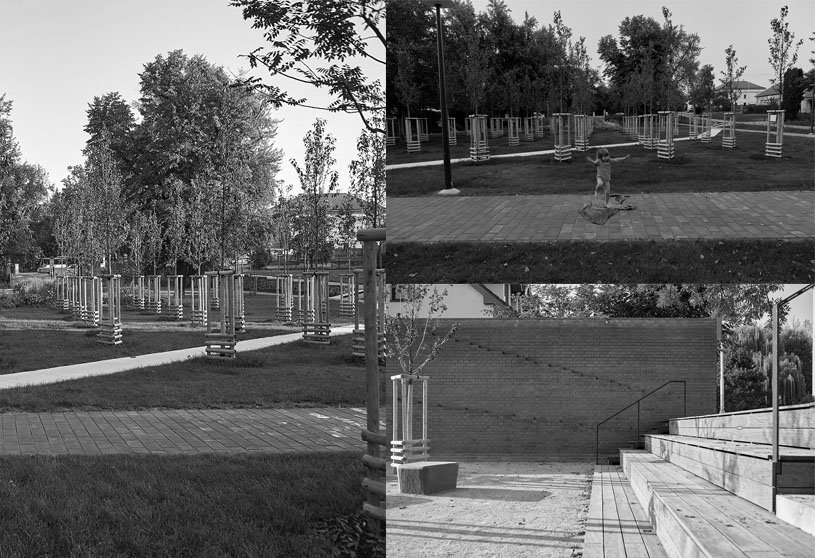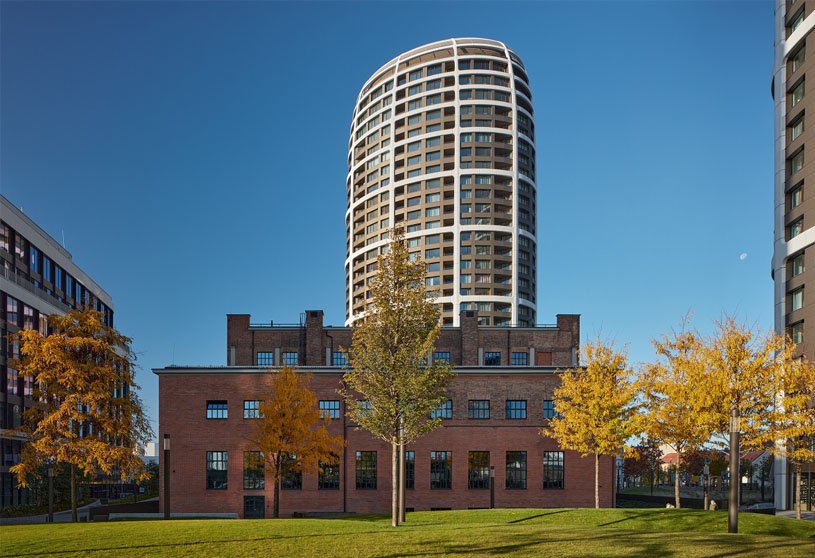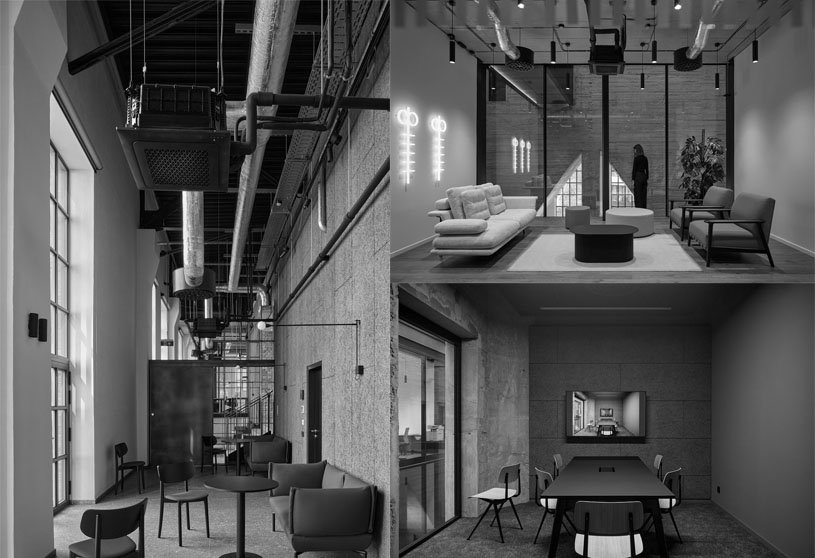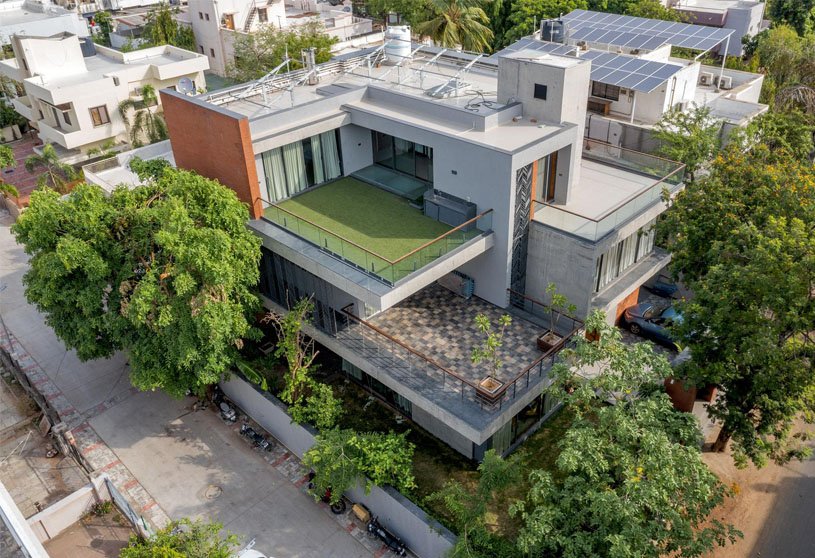Project4 years ago
Victor Churchill is a boutique butcher, designed by Loopcreative. It is situated in Melbourne, Australia and is defined by a proud food heritage, evocative design and detailed craftsmanship. Keeping the Puharich legacy in mind, we developed a design language which speaks to the family’s Croatian roots; looking to the gilded churches and Baroque architecture of the country. This is iterated through fine anodised copper arches, forming both a decorative and functional framework of shelving and display.
Practice4 years ago
Loop Creative is an architectural practice whose philosophy is always to question, challenge, and stretch the boundary of expectation. The firm researches, explores, and discoveres ways to create dynamic spaces for people to interact with: to eat, drink and enjoy. They try to seek out new products materials and technology and look at ways in which they may form a partnership within our designs, whether they be timber, stone, steel or concrete.
Compilation4 years ago
Archidiaries is excited to share the ‘Project of the Week’ – Farmhouse Extension South Bohemia by architects HAMR Hut Architektury Martin Rajnis. Along with this, the weekly highlight contains a few of the best projects, published throughout the week. These selected projects represent the best content curated and shared by the team at ArchiDiaries.
Project4 years ago
Two Sheds, designed by DREAMER, is located on 25 acres of bush in the hills immediately to the west of the Lorne township, Victoria, Australia. The project uses a minimal material palette and a simple design language drawing from local cottages, agricultural buildings and Australian vernacular. It provides a backdrop for cherished family experiences as the inhabitants slow down, notice and engage with the simple joys of living.
Project4 years ago
House in a Garden is a residential project in Goodlands, Mauritius, designed by Studio Lotus. The design intent for House In Garden is highly responsive to the connection between the residents, their lifestyles and memories, the climate of the region and the nature that surrounds the house. With all living spaces arranged along a central spine, the built mass of the house is characterized by timber-shuttered concrete walls folding inwards to create multiple niches and courts in the built envelope. Added on to this are layers of the owners’ collection of found antiques and artefacts from his stints of travel.
Project4 years ago
The Section Homestay is the redesign and reconstruction of the dilapidated house on the original site, by Wutopia Lab. Half is fine, the designer decided to design the west facade as a section to expose the internal spatial organization. The Section Homestay seems to be the half of the house left by dividing a complete courtyard into two separate houses. This was the origin of Section Homestay. The visible half house with the invisible half house was the complete Section Homestay, a typical Suzhou courtyard.
Project4 years ago
WAAAM (originally named the Glazed-Tile Art Architecture Museum), is a Museum designed by IILab., to commemorate the pioneering attitude of Beigou village, a daring community that challenged itself with reinventing the concept of the rural village through environmental development, art installations and architectural interventions.The project celebrates the tradition of glazed tile making as a cultural component of the village at the foot of the Great Wall.
Project4 years ago
Endlessness is an art Installation by Field Conforming Studio, designed to celebrate the 80th anniversary of Beijing Foreign Studies University (BFSU), set on the central square in the West Campus of BFSU. The design concept of this work is inspired by BFSU’s mission and spirit – communication, exchange and connection, which are interpreted by the visual and spatial expressions of the installation’s form. The installation becomes a part of the wider spatial environment, and meanwhile shapes its own spatial realm.
Practice4 years ago
Field Conforming Studio is a cross-disciplinary design practice dedicated to public art creation and the research of public space design. With a team of artists and architects, the studio has been focusing on public art creation and public space design research in both urban and rural contexts over the years.
Project4 years ago
L Equatoria, designed by Christophe Rousselle Architecte, is a residential complex in France. The project was the winner of a competition, and the proposal submitted by their architectural office was a contrast of two buildings shaped like staggered pyramids. The concept was to rise as high as possible by offering different volumes on each facade. The rotation of these volumes allow the creation of non-parallel elements and opens up varied outdoor spaces depending on the floors.
Project4 years ago
Revitalisation of Husuv Park in Prague is a reconstruction and landscape architecture project where SKULL Studio was invited to design the perimeter wall on the southern edge of the park. The outcome is this sculptural-architectural monument – a brick relief, with a degree of hyperbole entitled Superpower Wall. The outcome is this sculptural-architectural monument – a brick relief, with a degree of hyperbole entitled Superpower Wall.
Practice4 years ago
S K U L L studio is a Prague based studio founded in 2020 by photographer Bet Orten & sculptor Matěj Hájek is a laboratory of thoughts, notions, concepts and visions that are turned into the matter by objects of any character. Sculptures, playgrounds, water elements, folly architecture or any other space interventions followed by strong images and videos are the bones of the skeleton on whose top is a smiling S K U L L. Shake your bones!
Selected Academic Projects
Project4 years ago
His loft is a home interior design project designed by Kevin Veenhuizen Architects, in the Top-Up building in Amsterdam-Noord. The design intends to blur boundaries between domestic functions and rather produce a feeling of continuity. This spatial concept is enforced by their humble material choice. The simplicity of the available materials – concrete slabs and ceiling held together by massive timber columns – and the glazed facade brought up the strong spatial concept of the loft.
Project4 years ago
The Lexus Showroom, is a commercial interior design project by DS2 Architecture, In Bangalore, India. It is a design and cultural confluence of Karnataka and Japan. The design merges elements that traverse time, language, contexts and ethos. The idea for the external facade was derived from the iconic grill designs of the Lexus cars that resemble a spindle. The design is an amalgamation of ideas and cultures. It roots Lexus to India and makes it familiar and intimate for the new customer.
Project4 years ago
New Headquarters of the Faculty of Humanities at Charles University is a conversion project by Kuba and Pilar Architekti, originally a canteen and dormitory building by architect Karel Prager. The conversion project preserves the external shape, height and proportions of the original canteen building. Prevailing materials in the interior are exposed concrete combined with a fine metal ceiling mesh, black floor screed and white wooden elements and furniture. The space is dominated by a variably set seating furniture in orange.
Practice4 years ago
Kuba & Pilař Architekti is an architectural studio founded by Ladislav Kuba and Tomáš Pilař in 1996. The starting point of their architectural design is the relationship to the context, the content of the building, which they transform into the relevant material and visual form. Harmony between content and form is not just a phrase for them. They emphasize the art concept of their design. They concentrate on the detail, which eventually transforms the abstract intention into reality.
Project4 years ago
Ca Marcelo, designed by Guillem Carrera, is a refurbishment project with the will of renovating the building respecting its antiquity and its character. The intervention prioritizes the order, in the interior and facade. Stairs are joined in a communication space located on one side of the building, which benefits the reorganization of the rest of the spaces and gives more entity and more light to the hall in each plan. The result is a comfortable and contemporary house, spatially well organized, without resigning from its historical character.
Project4 years ago
Baverna is a commercial interior design project by Henkai Architekti, is composed of two individually accessible units – large and small. The small, single-storey unit is designed to accommodate a shop or an office. The large unit is a two-storey space suitable for a workshop, office, café etc. The aim is to find the right balance between the old and the new. That is why the space arrangement follows the old building’s layout. The building does not necessarily get a new character. Adapting just a little on the outside, it features new openings in the façade.
Practice4 years ago
Henkai Architekti came together in 2012 after several years of Prague cooperation under the banner of Atelier 111 architects. The main base is halfway between Prague and Slovakia, in Rožnov pod Radhoštěm. They try to listen and change the space with buildings and things that are functional, logical, simply beautiful and buildable.
Project4 years ago
Farmhouse Extension South Bohemia, designed by HAMR Huť Architektury Martin Rajniš, is a space for rest and relaxation – the observatory and the observatory. In the basic shape concept, the extension is a harmonious continuation of the original farm, but in the structure and construction, it is a contrasting transparent wooden building with a Zen atmosphere.
Project4 years ago
Naju Art Museum, designed by Hyunjejoo_Baukunst, intends to reinterpret the possibility for the boundary of the wall using new materials with time. The surface minimizes the separation between the inside and outside, light and silhouettes beyond the space show through. Through time and changes the surface of the wall due to the interflection-reflection of material. Time stimulates the inside of our senses and more actively intervenes between spaces.
Project4 years ago
Base4Work Bratislava, designed by Studio Perspektiv, is a modern coworking centre which has been opened to the public after a three-year renovation. The developer’s vision was to create an inspiring and diverse workspace that would provide a background to connect different user groups – from corporate clients to start-ups and freelancers, in a unique environment of a national cultural monument.
Practice4 years ago
Studio Perspektiv has been creating innovative solutions for office, residential, and community projects, with more than 35 collaborating architects from offices in Prague and Bratislava. The proposals are primarily based on an understanding of client’s needs and professional management. In each design, we strive to achieve a symbiosis between the client’s vision, respect for architecture, and design. Our approach combines timeless design, premium quality, sustainable materials, and smart technologies.
Project4 years ago
The Ascend House, designed by VPA Architects, derives its name from the massing of this project, where each floor plate decreases as one ascends vertically. The material palette is that of exposed concrete, exposed brick, texture paint, glass facades, metal screens and the foliage around. The exterior reflects in the interior as well. The clients being lovers of contemporary design, we played around with colours, textures and materials in the interiors. The floor is vitrified tiles that look like concrete, to compliment the use of exposed concrete and exposed brick.







