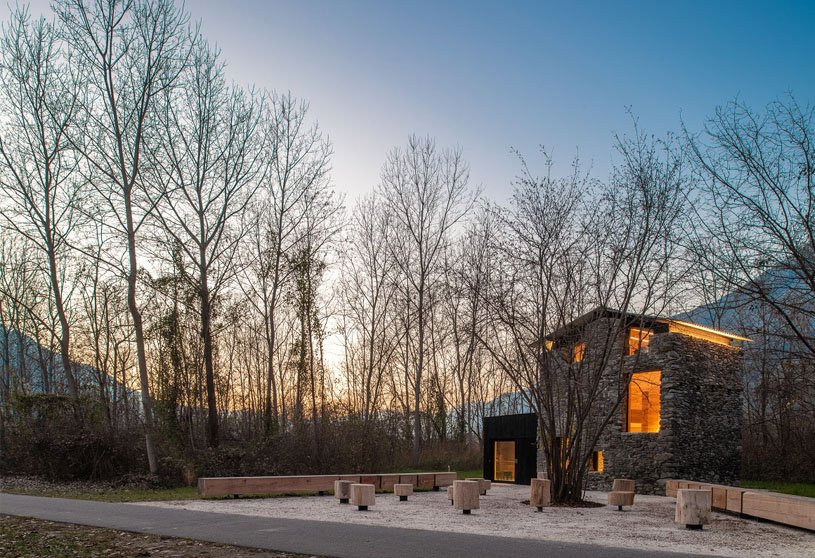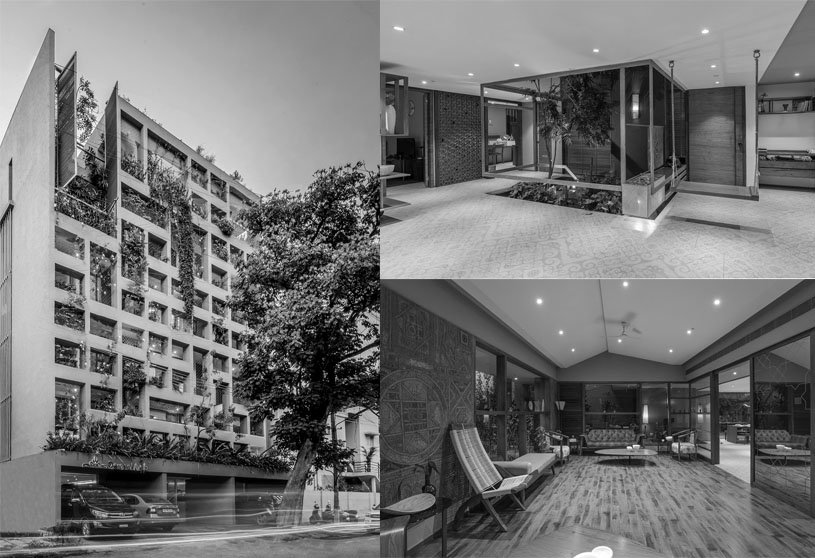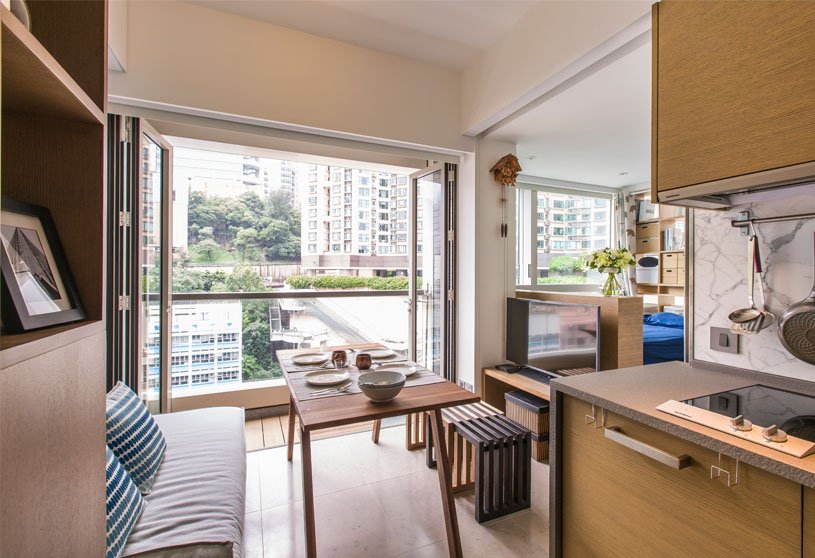Project4 years ago
Tower Río 436 is developed in a corner, which shows two behaviors, two main facades that act according to the perspectives. Volumes that correspond to a structural module begin to tuck into blocks that group the levels to generate terraces and lighten their height. The building groups all the services and circulations in a central nucleus, which allows an open plan around it, as well as variations in the general volume through subtractions that create terraces, conferring its characteristic volumetry, likewise, the open plan is completely adaptable to any requirement.
Practice4 years ago
Taller David Dana Arquitectura aspires to create high-quality spaces through a creative interaction of materiality, form, and structure. Driven by a passion for design, TDDA implements innovative ideas across diverse lines of business.
Compilation4 years ago
Archidiaries is excited to share the ‘Project of the Week’ – PM House by architects Office Architect9kampanad. Along with this, the weekly highlight contains a few of the best projects, published throughout the week. These selected projects represent the best content curated and shared by the team at ArchiDiaries.
Project4 years ago
Casa BE, designed by Spaceworkers, is precisely this idea of “gravitational lightness” that fascinates us and in which the concept of this project lies. Generally, the proposal refers to a tripartite according to the vernacular elements: the Base, with an image of the static and megalithic unibody, where the functions of a nonpublic space are located; the open area, where all the public spaces of the house are, and that explores the visual and physical relationship with the outside; and, finally, the “gravitational” block, where private spaces are located.
Project4 years ago
Casa Odyssia, designed by konstantinos stathopoulos | KRAK. architects, is like the rocks that emerge from the wild landscape, like an “anchorage”, a station of rest, meditation, hospitality, a rescue “raft” from the urban life. It aspires to rest, and to inspire the user in the search for his own Ithaca … only then, the concrete blocks, are transformed into a home with spatial qualities, with reason and with a dream.
Project4 years ago
Read & Rest Hotel, designed by Office AIO, is an attempt at promoting a quality lifestyle that is balanced between feeding one’s curiosity (Read) and bringing calmness to one’s senses (Rest). OFFICE AIO’s spatial design aims to prime one’s state of mind into a calm and leisurely state, pertinent for knowledge and inspirations to be absorbed and exchanged between rests. A dramatic telescopic portal is designed to allow guests to slowly progress into the humble hotel entrance, across the intimate lobby, and into the library.
Project4 years ago
MVRDV has revealed Sun Rock, an operations facility containing offices, a maintenance workshop, storage spaces, and a public gallery for Taiwan’s government-owned power company Taipower. Anticipating Taiwan’s planned transition to green energy, the features of the Sun Rock building, from its shape to its façade, are focused on generating solar energy as efficiently as possible. The building, therefore, acts as a definitive statement of intention, and a “manifesto in a building” to communicate Taipower’s goals to the public.
Project4 years ago
Cove, designed by Studio IAAD, is a vacation abode for three friends in North Goa that harnesses the true sentiment of comfort entwined with elevated living. This 5,000 sq ft residence is conceptualised with three distinct clients at its nucleus, ensuring that each end-user felt tethered to the overall design narrative. A second home for the clients, this residence had to conjure a stark contrast from their lifestyle in the bustling city of Delhi.
Practice4 years ago
Studio IAAD is an architecture and interior design firm located in India’s millennium city, Gurugram, founded in 2007 by Rachna Agarwal. We are a multi-disciplinary practise committed to creating memorable spatial experiences. The studio follows design philosophy centred around seamlessly blending function and aesthetics, and evolving our designs’ past established paradigms to best fulfil our clients’ visions.
Project4 years ago
Cornival is the renovation and extension of a traditional Scottish cottage and byre, in the Aberdeenshire countryside. Our approach was to create a visually quiet refurb, with modern elements clad in blackened vertical timber narrow boards, forming a clear language with the traditional stonework of the cottage and byre. The brief was to create a sensitive but contemporary renovation and extension of the existing building, while making it more suitable for modern family living, and creating a stronger connection to both the site and the surrounding landscape.
Project4 years ago
The Kingfisher’s Nest, designed by Marco Ghilotti Architetto, involves the transformation and expansion of the rural building originally used as a stable and barn into an educational classroom along the Valtellina path: a cycle-pedestrian itinerary that winds along the entire valley. The small extension was made of prefabricated wood panels, was insulated and clad with burnt larch wood planks. The intervention aims to safeguard the simple architecture of the building by inserting a new wooden shell inside the volume, defined by the stone walls.
Practice4 years ago
Marco Ghilotti Architetto aims to develop projects for the construction of man’s living space in the contemporary territory, aware that the latter is a limited asset and must therefore be used responsibly. The program turns into a volume. The shape of the latter relates to the context by interpreting it and arranging itself within the assigned area so that the void it generates becomes the protagonist of the project.
Selected Academic Projects
Project4 years ago
Het Gymlokaal, designed by Kevin Veenhuizen Architects, is a new place in Amsterdam-Noord where people can sport together in a personal and intimate atmosphere. The designers transformed two units in this former shipyard, located at the Ij waterfront, into a gym where the industrial characteristics of the building are further accentuated. Furthermore, the industrial character of the interior is enhanced by stripping the construction literally naked until the concrete, steel and timber is visible.
Project4 years ago
Entheogenic Design, designed by The Vrindavan Project, where spirit is in the process of unfolding through matter, by its involved complexity. Ours may not even necessarily be the ‘only’ manifest of Divine joy, for it is believed that there have been many cycles of creation, and will be many more. Moreover, should our linear conceptions of temporal and spatial evolution be cast aside, we may notice that every possible reality could be occurring simultaneously, for history itself would be but a flicker, when measured up against an Infinite and Eternal canvas of creativity.
Project4 years ago
Designed by DS2 architecture, the Davis road apartment in Bangalore is a seamless amalgamation of aesthetics and functions, of cultures and contexts, construction nuances, and impeccable user experiences. Here Indian aesthetics interplay with modern sensibilities. From often-overlooked details to large voluminous forms, every element is a pursuit in sculpting an enriching and intuitive experience.
Practice4 years ago
DS2 Architecture’s design principles are driven from the context and client aspirations. All the design propositions are well informed by the place, functionally resolved and aesthetically blended or muted. They believe that architecture should be more about the spatial experience rather than the visual impact.
Project4 years ago
Lucky Land, designed by Archimatika, is a city within a city. Six blocks have 23 residential buildings with various architectural solutions and height capability, corresponding to the general concept. The project also includes underground and surface car parks, active mixed-use ground floors, a medical centre, a school, and a park. While conceiving a new urban centre, the designers tried to re-discover and rethink local architectural and urban planning traditions.
Project4 years ago
PM House, designed by Office Architect9kampanad., Ltd, has a concept to build a new family home on the same land where they have been living for generations. In consideration of the older generation’s lifestyle as a simple Thai way of life, the design team decided to carry on with the contemporary-style architecture to still keep up with modern life. Despite the strong geometrical-shaped exterior, the interior presents an open floor plan to maximize the light atmosphere and indoor ventilation.
Practice4 years ago
Office Architect9kampanad., Ltd. is a Thai design studio that combines experimental design with architectural language, specializing in various fields. The practice believes their philosophy is a perfect fit for individual projects, combining functional benefits and aesthetics to create the best product. They emphasize contemporary design, personal experience, and environmental and cultural context to cater to modern lifestyle needs.
Project4 years ago
Sněžka post office, designed by HAMR Huť Architektury Martin Rajniš, is a building that could be easily dismantled but would also be able to withstand the harsh winds. We developed our experimental SSBS system and built a wooden timber that could be dismantled. The structure has a shell consisting of three layers: the outer layer is composed of hydraulically operated protective plates, then there is a layer of glazing, and the inner wooden boards provide additional insulation.
Project4 years ago
Coopworth, designed by FMD Architects, is a contemporary interpretation of a country farmhouse. The footprint of the house is consciously constrained to maximise arable land yet maintains generosity in its thoughtful internal arrangement. Internally, the contrast of lofty volumes and snug spaces are accentuated by a utilitarian palette of plywood linings and concrete floors, drawing focus to a dramatic ceiling lined with Coopworth wool from the property. Sealed with clear, polycarbonate corrugated sheeting, the wool adds to the thermal performance, while celebrating the agricultural connections as an abstract wool fresco.
Project4 years ago
An undisputed cauldron of minimalism and indigenous materiality brews the design identity at Tin Tin, a Pan-Asian dining venue in the heart of effervescent Chandigarh, Punjab – India. The space unapologetically dives head-first into the realm of sheer experimental design, an impetus that comes through with cohesion in the venue’s gastronomical offerings as well.
Practice4 years ago
RENESA is an award-winning creative consultancy firm dealing in Architectural & Interior design consulting across India. Renesa provides services in all formats as needed. Renesa also has a number of partnerships with industry leaders in architectural, interior design, furniture manufacturers. The added benefit of these partnerships is that the client receives Renesa’s oversight to ensure on-time and on-budget completion of the projects to provide better buying leverage to its clients.
Project4 years ago
Eight South Lane, designed by Littlemore Interior Design, is a home interior with all the possibilities to allow various activities at different times of the day. With a choice of furniture confirmed at the very early stage of the project, every single item can be housed accurately to the overall design, and they contribute a big part in supporting the vast variety of spatial formation.
























































