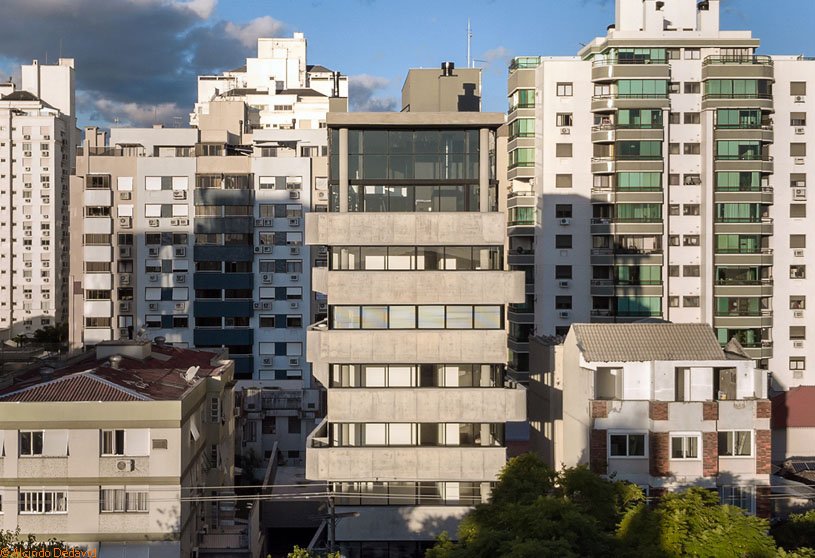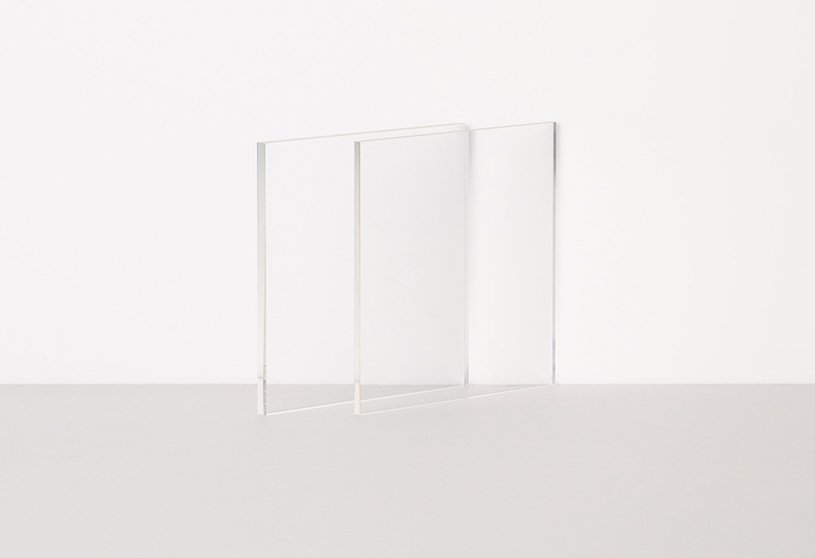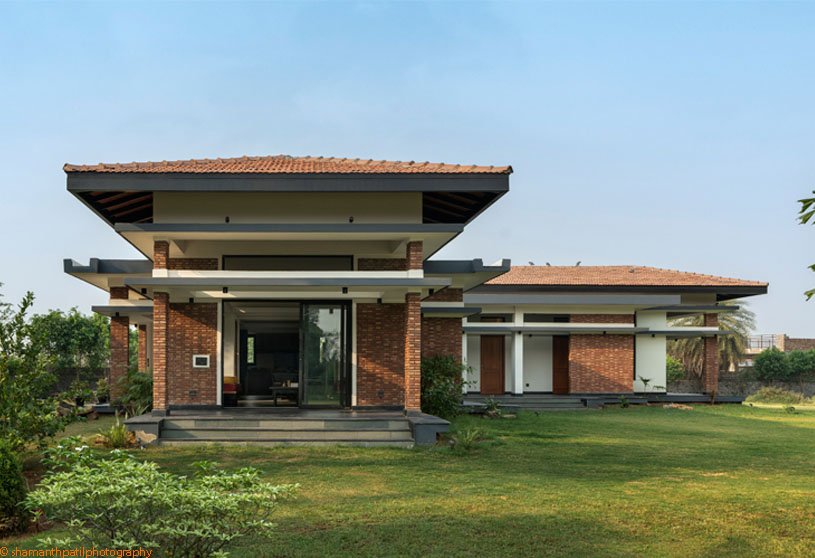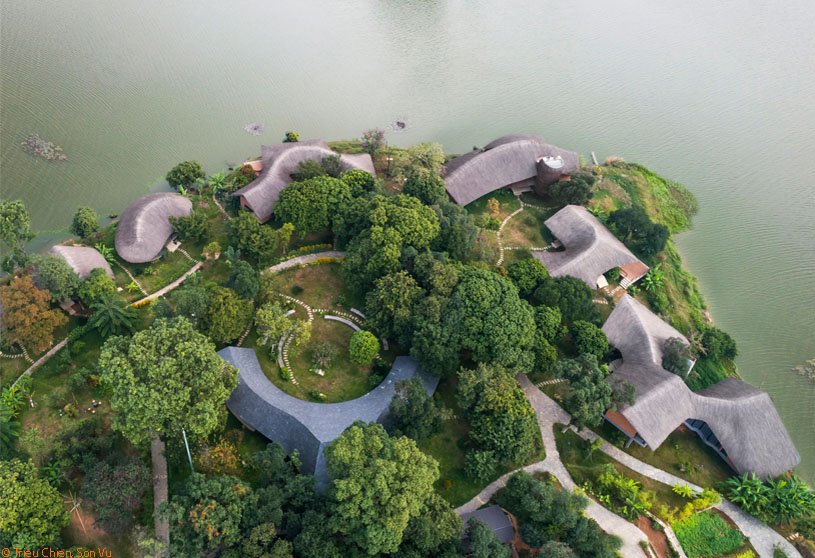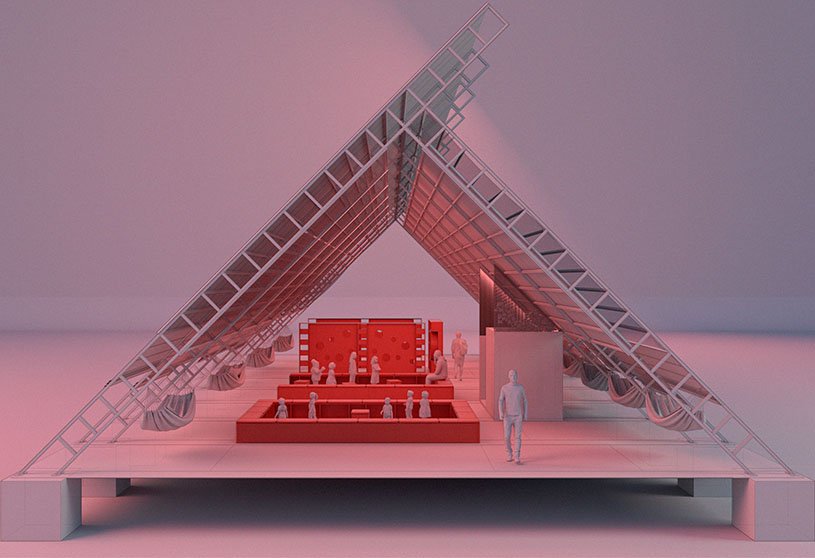Project4 months ago
The Fashion Center of CTC, an exhibition space by WAU Design, blends inside and outside spaces as a whole, aiming to simplify the space typology. The key feature of the design is a public ring around the fashion show area, which incorporates new functions. The ring, supported by tiled columns, creates a floating effect and better connection to the landscape. Each opening points to site attractions, offering a variable viewpoint from inside.
Project4 months ago
Camposanto Mapfre Chiclayo, designed by TERRITORIAL, redefines cemetery architecture with a compact building that houses essential facilities. The building, serving as a significant landmark, explores form, space, and structure, ensuring a cohesive connection between these elements. This approach allowed for smooth execution, emphasizing the importance of clearly defined components and their articulation.
Practice4 months ago
Territorial is a practice that operates from a multi-scalar vision of architecture, with a global, local, and holistic approach to each project, considering programmatic diversity and revealing the logics of place. They prioritize flexibility, cultural responsiveness, and the interplay between structure and space while treating territory as a dynamic system that unites architecture, landscape, and urbanism.
Project4 months ago
L+V Prime, a residence by EssTeam Design Services LLP, is a serene retreat featuring a modern, open layout inspired by light, wind, and space. Organized in a plus-shaped form, the villa blends indoor and outdoor living, using natural materials, abundant greenery, and seamless spatial flow to foster harmony and tranquility. The architecture emphasizes openness, natural light, and ventilation, offering a refined yet grounded living experience.
Project4 months ago
The Katyń Museum by BBGK Architekci is a powerful example of architecture as a medium for remembrance. The design transforms a historic military site into a contemplative space that honors the victims of the Katyń massacre. Through minimalist materials, spatial contrast, and symbolic gestures, the museum creates an emotional journey that bridges personal loss with collective memory, offering a dignified tribute to a tragic past.
Practice4 months ago
BBGK Architekci is a design practice with extensive experience in the field of historic, public, and residential buildings and urban design. Established by architects Jan Brzozowski, Konrad Grabowiecki and Wojciech Kotecki, the studio has won awards in several architectural competitions. They design individual architecture strongly related to the existing context while addressing the changing role of the future of cities.
Academic Project4 months ago
‘Postextractivist Retreat: Thermal Leisure Centre In Sierra De La Culebra’ is an architecture thesis by Álvaro Pozo Pérez from the ‘Escuela Politécnica Superior – Universidad CEU San Pablo’ that explores alternative construction methods, based on degrowth principles, to address ecological, social, and economic challenges. Proposing a thermal leisure center in a quarry scarred by wildfire in the Sierra de la Culebra, it showcases how thoughtful design can help heal damaged landscapes, reduce resource use, and revive communities hit by depopulation and climate change.
Project4 months ago
The Mosaic – Roosendaal 2040, an urban design project by MVRDV, envisions Roosendaal as a diverse, connected patchwork of neighborhoods, focusing on urban densification, multifunctional spaces, and walkable infrastructure. This strategic approach balances top-down planning with community input, aiming to enhance quality of life, attract new residents, and unlock the unique potential of Roosendaal’s fragmented urban fabric.
Project4 months ago
Yourban, a housing project by OSPA Arquitetura & Urbanismo, centers on creating a strong dialogue between the building and its urban environment. The project promotes community interaction and safety by activating the ground floor and positioning shared spaces near the street. Alternating balconies emphasize openness and rhythm, considering individual living experiences and the building’s role in shaping the city.
Project4 months ago
Living on Holzhalbinsel, a housing project by Tchoban Voss Architekten, captures the movement of wind and water through dynamic, angular architecture. The buildings’ shapes and rooflines respond to the prevailing wind direction, creating a sense of motion and lightness. A central U-shaped structure anchors the ensemble, while varied building heights and a prominent tower add rhythm and identity.
Project4 months ago
The Vibes Co-space by Infinitive Architecture features a sustainable, eco-friendly design that focuses on spatial transition. The design incorporates buffer zones, covered spaces, and shaded walkways, allowing for gradual thermal shifts between indoor and outdoor environments. Through natural ventilation, solar shading, and microclimate optimization, the design ensures comfort and ease of transition between the spaces.
Project4 months ago
Jalmanjar Farmhouse by Put Your Hands Together – BioArchitects features energy-efficient spaces that prioritise the climatic conditions of the site. The residence, designed using compressed earth blocks, shields itself from direct sun and allows wind to pass through wind catchers. Meticulous design details, like the opening size, orientation, material choice, jali, and windcatchers, contribute to creating a comfortable living environment.
Selected Academic Projects
Practice4 months ago
Put Your Hands Together is a Mumbai-based BioArchitecture firm that crafts spaces sensitive to their impact. The practice advocates the philosophy of appropriate architecture by designing within the ecosystem while engaging with the communities. Their commitment to integrating natural materials in soulful environments, combined with a collaborative approach sets them apart in their field.
Article4 months ago
Acrylic panels are a stylish and durable alternative to traditional materials like glass and wood in home renovations. They offer versatility, ease of use, and eco-friendly benefits, making them an ideal choice for various projects. Their innovative design and lasting durability make them an ideal choice for home improvement. This article explores the benefits of using acrylic panels in home renovations.
Project4 months ago
arden Home Design by The Vrindavan Project is an off-grid farmhouse near Gurugram, built to provide the users self-reliance during the pandemic lockdowns. Featuring a robust and compact design, the residence is minimal, cost-effective, and rooted in sustainability—using local materials, passive cooling, and traditional techniques. It serves as a personal retreat that enables organic farming and a life aligned with nature and independence.
Project4 months ago
Jackfruit Village, designed by 1+1>2 Architects, is a nature-integrated retreat centered around a meditation house, with residences spreading organically under existing trees. Blending local materials and farming practices, it offers guests an immersive rural experience, fostering harmony with nature, community, and self—while promoting local Vietnamese culture and sustainable living.
Project4 months ago
The Hub, DLF Cybercity, designed by Studio Lotus, serves as a vibrant, mixed-use hub that activates the heart of Chennai’s largest IT park. The design combines a muted exterior material palette with vibrant interiors featuring colors, patterns, and wall art. By contrasting bold, dynamic forms and materials and connecting diverse functions, the project fosters interaction, community, and a distinct identity within the corporate campus.
Academic Project4 months ago
‘Lu´Uma – Espacio Y Penumbra Para La Educación’ is a Bachelors Design Project by Daniel Coral Villota and Juan Diego Idrobo Bolivar from the ‘Escuela de Arquitectura – Universidad del Valle’ that seeks to tackle environmental and social issues in the La Guajira region, particularly within Wayuu communities. It aims to restore the tropical dry forest ecosystem and combat desertification by creating modular architectural spaces. Lu’Uma also serves as a cultural and educational hub, offering shaded communal areas connected to Wayuu heritage and development.
Project4 months ago
SQUARES in Tianshui by SAKO Architects reimagines traditional library architecture, creating a serene atmosphere for reading and reflection. The design features a tranquil central courtyard, incorporating natural light and harmony through a geometric composition based on squares. The contrast between the closed exterior and open interior emphasizes introspection while also supporting energy efficiency and sustainability.
Project4 months ago
SK Planá Sports Complex by Proam Architekti creates a functional and community-oriented space that reflects the importance of football in Planá. It combines four simple concrete volumes linked by a wooden pergola, encouraging interaction and protection from sun and rain. Bold club colors and sustainable features highlight identity and modernity, while the layout respects the surrounding context and supports both athletes and spectators.
Practice4 months ago
Proam Architekti is a Prague-based architectural practice that deals with the design of buildings of various scales, public spaces and urban planning. The team looks for solutions based on the context, spatial ties and operational circumstances. The architects always work in close cooperation with the client, while taking into account the corresponding economic demands.
Project4 months ago
The UCCA Clay Museum by Kengo Kuma and Associates draws inspiration from the surrounding Shushan Mountain and traditional dragon kilns, taking the form of a pottery-like mountain. It integrates with the existing factory landscape, combining modern architecture with historical elements. The structure and materials reflect the tactile warmth and timeless spirit of Yixing’s ceramic heritage, serving as a cultural landmark.
Project4 months ago
Center for Robotics CERI by HENN seeks to create an open, collaborative environment that seamlessly connects education, research, and production in robotics. With a clear, compact layout and a central production hall, the building fosters interaction and innovation. Its architecture combines functionality with sustainability, using smart façades and green technologies to support a future-oriented, high-tech campus.
Project4 months ago
VOID, a project by i2a Architects Studio, is a tropical modernist residence designed to blend with its lush surroundings. Featuring open courtyards, natural ventilation, and abundant light, the layout ensures privacy while fostering a strong connection with nature. Sustainable materials, jhallis, and water bodies create a serene, minimalist living space, blurring the boundaries between interior and exterior.























