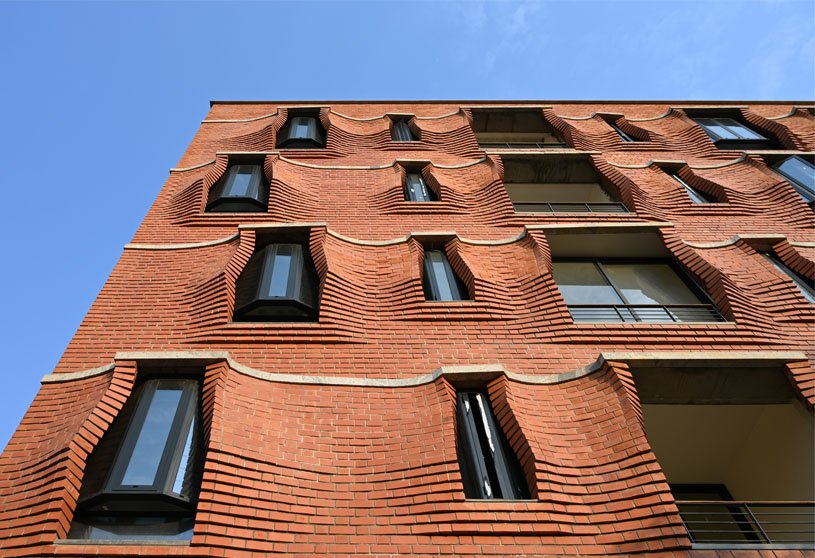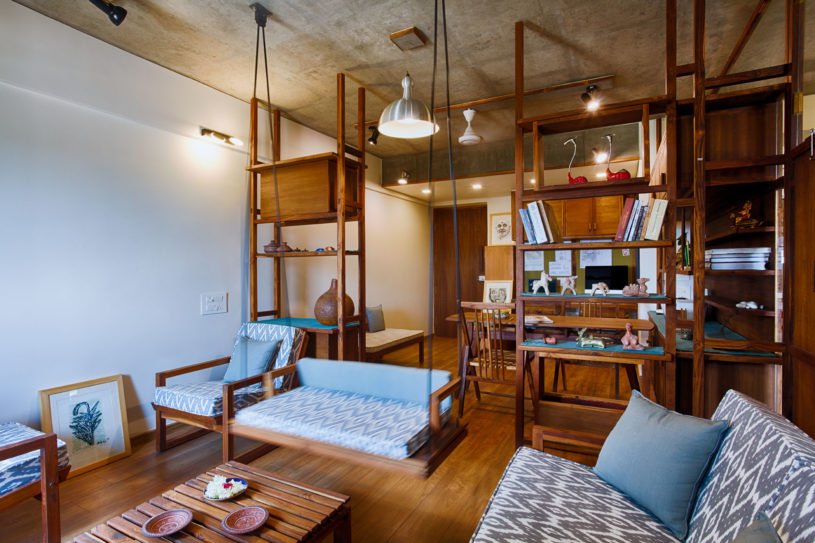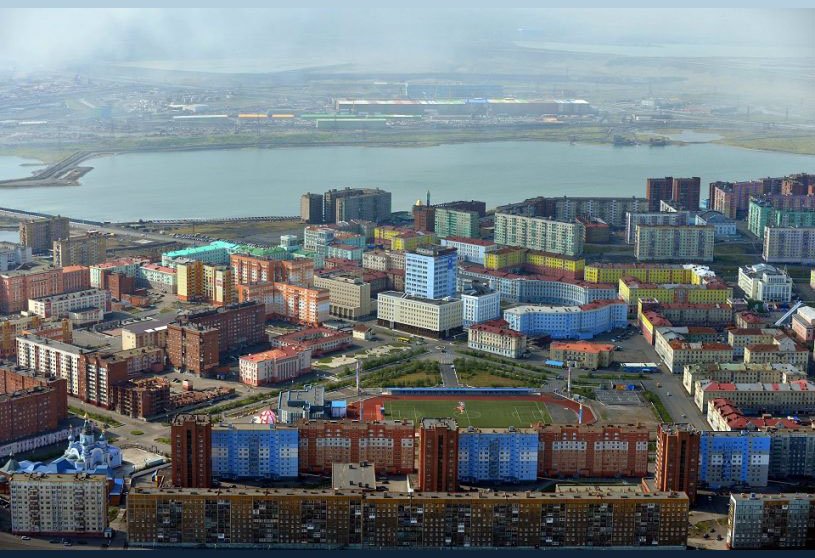Practice4 years ago
Frari – architecture network is an architecture practice that operates within architecture, urbanism, and interior design fields. The atelier counts on regular collaboration of external service providers, in diverse areas, such as engineering, topography, construction, landscaping, interior design, architectural photography and legal support, promoting knowledge of each multidisciplinary area of construction, and so, contributing to the appreciation of architecture as an exclusive product.
News4 years ago
‘Eco-ware’ is a product design competition to improving our day-to-day modern lives while being sensitive towards the natural environment.
News4 years ago
Throned is a public toilet designed competition.
Project4 years ago
Rooiels House, designed by Elphick Proome Architecture, is a single-space vacation house that fully embraces the remarkable seaside location. Capitalizing on its unique context with panoramic views across the Atlantic Ocean, the house is thus conceived as a minimal steel framed glass box with a hull shaped hardwood clad roof to facilitate distant views to the surrounding mountains.
Project4 years ago
Casa Cabo de Vila, designed by Spaceworkers, is a residence reflecting the way of living of its owners in Portugal. The proposed volume materializes its shape through two concrete slabs with concave sides, allowing a light glass and wood wall to unroll between them, which is a positive and negative game that lets the house’s interior communicate with the exterior. There are no barriers between the different spaces, only an organic geometry that establishes hierarchies and allows mutual visual contact.
Practice4 years ago
Spaceworkers is an architecture and design studio in Paredes based on exploring and constantly searching for new paradigms of contemporary architecture to achieve a close relation between the form and emotions. The studio’s work reflects the pragmatic vision with which they face the challenges, and the critical spirit that evaluate the context that surrounds them, appealing to the sensibility of its clients for a new way to face and perceive space in its sensorial dimension.
Project4 years ago
Shrine of Everyman, designed by Wutopia Lab, is a conversion of the abandoned pump house at Dongtanyuan’s Qian Shao Farm of Bright Food (Group). The old pump house was replaced with a new structure of 13 layers of translucent polycarbonate panels standing on the water, symbolizing milk. Using my daughter’s favorite motif, “cloud,” as a symbol, the layers of polycarbonate panels form jagged doorways and overlapping silhouettes to rewrite the flat experience of the landscape as well as provoke conversations and inspirations.
Project4 years ago
Kushakusha, designed by Keisuke Kawabe Architecture Office, is an installation inspired and designed considering a crumpled sheet of paper. The shape of the paper is adjusted and expanded while considering the line of flow, line of sight, acoustic effect, and functionality as a screen. Part of the structure lands on the floor and part of it hangs from the ceiling to maintain the interior space. The goal was to create a space where passionate energy gathered, as if the space itself had been condensed.
Practice4 years ago
Keisuke Kawabe Architecture Office is an architectural firm connecting inside experience with local context and historical background.
Article4 years ago
Emotional Rock – An installation by Apical Reform has been exhibited at Design Miami – Curio 2021. It is premier venue for collecting, exhibiting, discussing and creating collectible design. Top galleries from around the world gather to present twentieth and twenty-first century furniture, lighting and objects of art.
Project4 years ago
PANDEMIC MEMORIAL – The Crucifix and the Void, designed by The Red Studio, is inspired by the morphology of the formation of natural craters on the earth’s surface. The designers’ draw their inspiration for the memorial from the suprematist diagrams, sketches, and paintings of Russian Constructivist Artist Malevich particularly the non-objective series wherein he explores the superimposition of the crucifix with the circle.
Project4 years ago
Gantry House, designed by OOF! Architecture, is a house/warehouse/workshop to enjoy doing and collecting of all sorts – pot plants, art, toys and dogs, gardening/farming, building, cooking, and op-shop treasures. This is a robust and easy-going home for busy, independent people who are always making or doing something indoors and out. The construction of the house, with its revealed structure, raw materials, exposed fixings, and other fine construction details, demonstrates the skills of the people who built it.
Selected Academic Projects
Practice4 years ago
OOF! architecture is a design office devoted to projects ranging from renovation to make-overs to residences and townhouses. The team believes that quality is always better than quantity, and great ideas trump bling every day of the week.
Project4 years ago
Sienna Apartments, designed by Sameep Padora & Associates, looks to further the craftsman’s expertise and help in evolving the extent of their craft. While working with approved building envelope extents, the team re-planned the floor layout so that the two apartment units on each floor were cross-ventilated through terraces and balconies on the adjoining faces of each unit. To ensure the structural integrity of the wall corbelling, wooden templates were designed for the masons to work with.
Project4 years ago
Le One, designed by Christophe Rousselle Architecte, is a housing project trying to be sensitive and respectful through sober and refined lines, standing out in the historic center of the Rennes in France. It is a timeless architecture where the main façade has its own identity and subtly creates a sophisticated composition. The rationality of the plans, the relationship with the outdoor public spaces, and the chosen coatings enhance the quality of the building, giving the sensation of living on the top floor on all floors.
Practice4 years ago
Christophe Rousselle Architecte is an architectural firm offering research on the notion of free volume, offering a singular image to each project. In connection with its immediate context, this reflection on the architectural approach makes it possible to apprehend projects of all sizes that often require specific attention to contextual or environmental registration.
Project4 years ago
The ‘O’, designed by MVRDV, functions as a local landmark and a key contributor to the neighborhood’s character at large. The ‘O’ stands out from its surroundings, and its strong presence is highlighted by its blue brick façade and the balconies that dot its exterior with brightly coloured glass balustrades. At ground level, the ‘O’ is surrounded on all four sides by plazas, as required by Germany’s clearance area legislation. In a playful – yet educational – response to these rules, MVRDV’s design for the plazas applies them as literally as possible, creating a projection of the building’s elevations on each side.
Project4 years ago
Found Wedding Venue, designed by PHTAA living design, is based on the use and reinterpretation of the classical columns, capitals and cornices sourced from Nothasin, an old concrete stucco shop in Bangkok, known for its furniture and material shops. The playful use of the classical column, usually reserved for buildings of importance, adds to the ceremonial quality of the design without being a pastiche of classical architecture.
Practice4 years ago
PHTAA Living Design is a fresh and motivated team of architects, interior designers, and creatives based in Bangkok, Thailand. The team has a strong belief that architecture serves as a bridge to connect culture with the architectural detail to strive for a greatness quality of living.
Interview4 years ago
UA Lab is a multidisciplinary design studio headed by Vipuja and Krushnakant from Ahmedabad, India. The design approach at UA Lab is always focused on the basic questions of scale, proportions, character, spaciousness, daylight, ventilation and the climatic comfort in the built environment.
News4 years ago
Norilsk until 2035 an orientation seminar for the finalists of the Open International Competition for architectural-planning concept was held on November 20–23.
Project4 years ago
N M Bodecker Foundation, designed by Skylab Architecture, aims to inspire action and activity and is an embodiment of the labyrinth. The 7,769-square-foot multi-story solution blends the past with the future through the interplay of interior spaces including living areas, as well as a series of informal performance spaces, a state-of-the-art recording studio, and an indoor skate park. One of Bodecker’s goal was to create an environment that inspires openness to explore, learn and find the unlimited curiosity you once had when you were a kid.
Project4 years ago
Strong Arm House, designed by MCK Architecture & Interiors, is a modest bungalow reconfigured and extended via a contemporary addition to create a sense of place for the young family. Simple planning combined with a robust material palette ensure continuity between the old and the new and form a backdrop to the colour of family life.
Practice4 years ago
MCK Architecture & Interiors is a practice specializing in the bespoke design of high-quality finish and detail responsive to context and client briefs. MCK has a portfolio of commercial and residential projects specializing in one-off detached houses and adaptive reuse.
























































