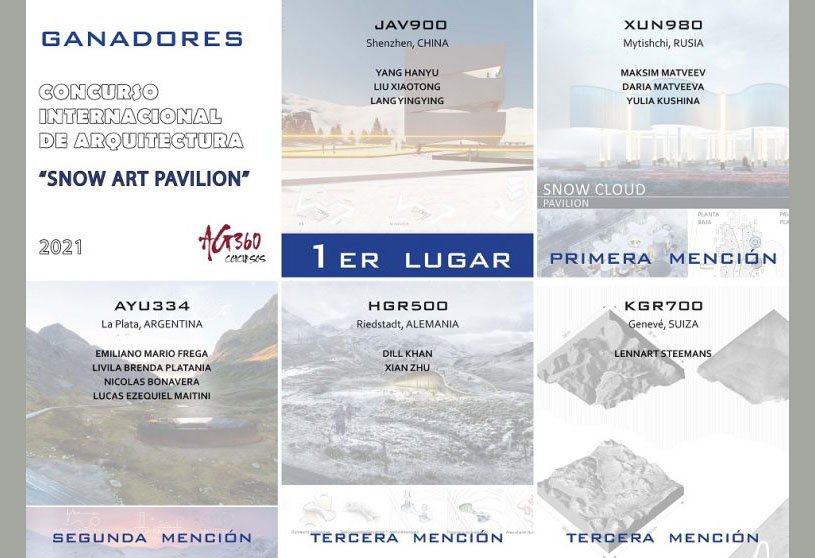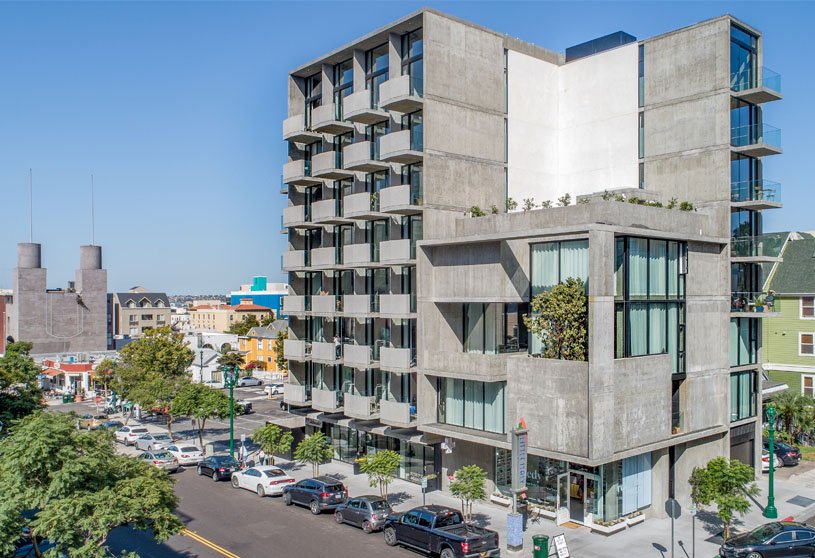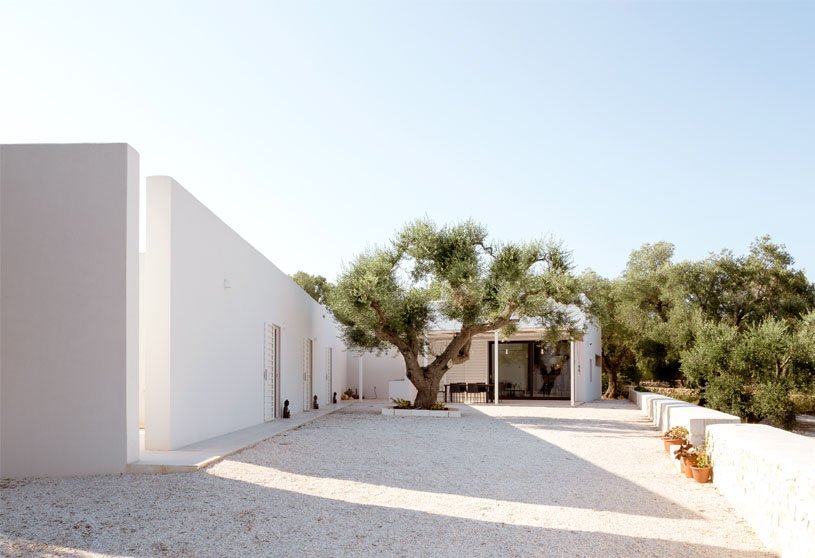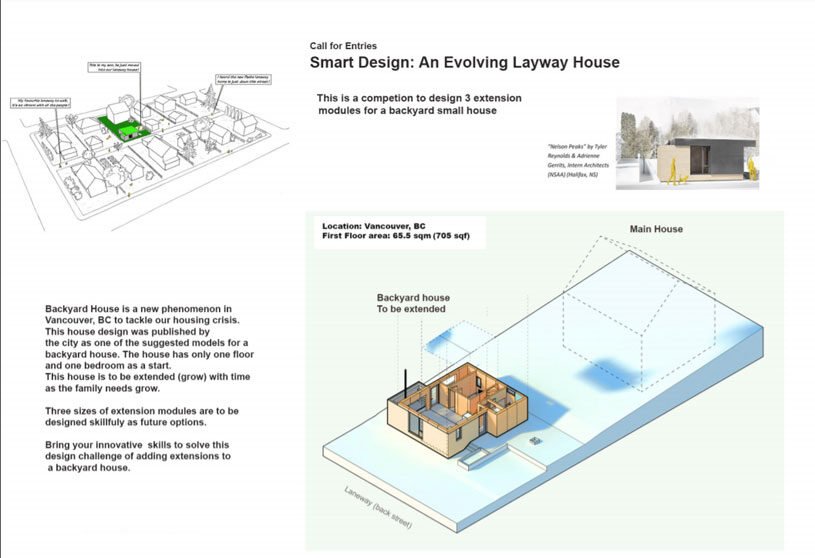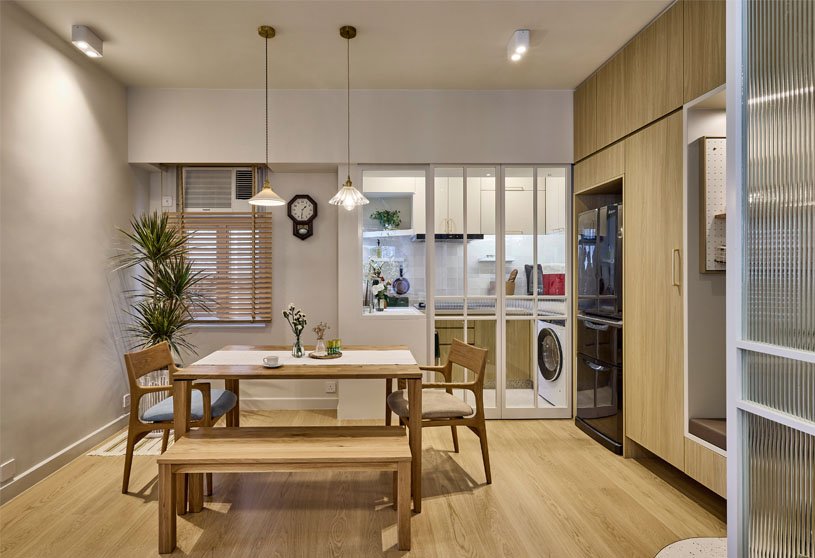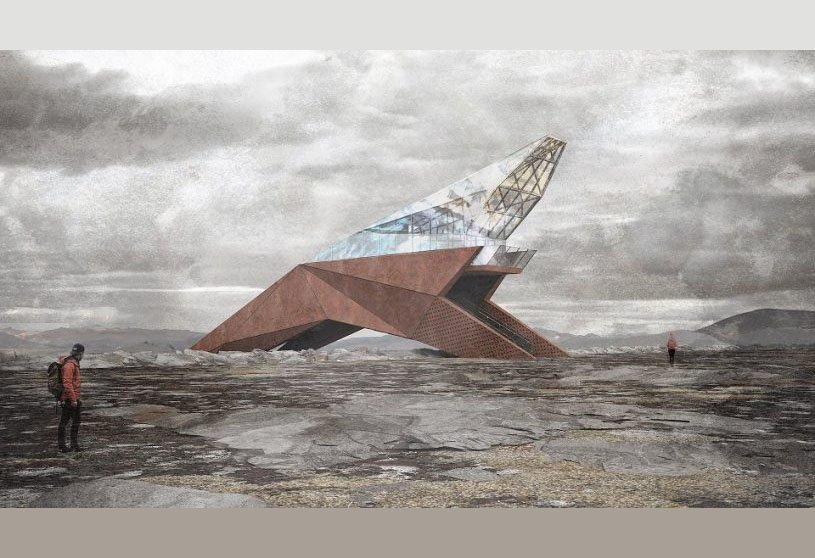Practice4 years ago
Espaco Objecto, Arquitetura & Design specializes in architecture projects, project management, urban planning, design & sale of furniture. The work covers diverse areas such as urban planning, social action equipment, public education, cultural and institutional, industrial establishments, residential buildings, religious, commerce and services, with some projects in the design/execution modality.
News4 years ago
Dagestan: New Development Scenarios – The 3rd International Urban Forum in Makhachkala has ended. On October 28 and 29, the city of Makhachkala in the Republic of Dagestan, Russia hosted the 3rd International Urban Forum “Dagestan: New Development Scenarios” at the “Russia, My History” Historical Park.
Project4 years ago
Hokusai Passages, designed by NArchitekTURA, attempts to create a space on the border of art, architecture & nature within museum galleries. The exhibition layout follows the idea of hiding and gradually discovering the view (miegakure), bringing to mind historical temples, palaces, gardens, and houses of ”the land of cherry blossoms.” The presented exhibition can be considered an attempt to establish an intercultural and interdisciplinary dialogue using various means of expression – material and non-material.
Project4 years ago
Bodega y Oficinas Black Warehouse, designed by Inaprensible, is based on rehabilitating a pre-existing metallic structure for a company. It is proposed to recycle the structure and demolish specific metal elements to regularize the areas and locate the new offices on the second floor of the building. A fundamental change was the redesign of the vertical circulation. The main objective of the project is to give priority to the metallic structure using the pre-existing heights and axes for the correct operation of the offices.
Practice4 years ago
Inaprensible is dedicated to the search for good art, as the main point to motivate professionals to value architecture as the first art. The ideology is subtle and simple architecture. Always as a reference to the phrase less is more.
News4 years ago
“SNOW ART PAVILION”, a competition that welcomes all architects and architecture students from around the world to the International Architecture Competition.
Project4 years ago
Patio Housing, designed by Noname Studio, is part of a process of urban regeneration of a courtyard interior in a typical block of the residential suburbs of south-east Milan. The context is a mixed urban fabric, composed of residential buildings facing the street and small production activities within the block . The building consists of three independent housing units with a L shaped plan set side by side, the first two exactly identical and the last of about a third larger, to close the lot.
Project4 years ago
TD House, designed by ESQUISSOS Arquitectura e Consultoria, understands the site, the relationship of the land with the street & the scale of the street. The whole idea develops under a lower area, as a white closed building that merges with the environment, ensuring greater privacy and protection and superior energy efficiency, including simple and clean, almost “monolithic” construction.
Practice4 years ago
Esquissos Arquitectura e Consultoria has projects in architecture – housing, rehabilitation, industrial and commercial sectors, and design. Areas such as sustainability, energy efficiency, indoor air quality or budget control, combined with investment in tools that ensure accuracy and compatibility between the various specialties, allow our projects to be given what matters most to any client – comfort and quality.
Project4 years ago
Casa da Árvore, designed by Contaminar Arquitetos, has the main idea of being in contact with nature and discovery, stimulating learning from a concept that meets the methodology used in school. The idea of connecting classrooms to outer space was the starting point for the development of this project. The choice of materials used is in accordance with the concept of the project, where the use of natural cork as a cladding material in the eaves connects us with nature.
Project4 years ago
The Continental, designed by Jonathan Segal FAIA, is a case study in reducing apartment size into a 400 sq. ft. “efficiency unit” and initially planned to eliminate all onsite parking. This mixed-use project is situated on a postage stamp-sized lot at 5,000 square feet and has 42 apartments, 5 of which are very low income, commercial spaces on the ground floor and a 3 bedroom single family home at the corner. The building features concrete and steel construction with floor to ceiling glazing and large balconies serving as a reprieve from the more intimate interior space.
Project4 years ago
Uliveto House, designed by Noname Studio, is a residence generated from the natural elements in which it is immersed. The composition of the building explicitly announces the hierarchy of functions and their reciprocal relationship in space: a cube contains the living area of the villa and intersects a low oblong prism of the sleeping area. The two volumes are slightly rotated to embrace the centuries-old olive tree, the centre of an open terrace and the main relational space as well as the heart of the outdoor life.
Selected Academic Projects
Practice4 years ago
Jonathan Segal FAIA has created and modeled the unique practice of “Architect as Developer,” a prototype in which the architect can become the owner. Therefore, eliminating the client and the general contractor from the design and building process.
News4 years ago
Backyard (Laneway) Housing, a new phenomenon in solving the lack of affordable housing and be more environmentally sustainable.
Project4 years ago
Mayfair Garden, designed by Littlemore Interior Design, is a revitalization of home interior with refreshing materials and lively plantings. The original 3-bedroom layout can be retained without alterations. The light warm oak wood flooring set a perfect tone for the whole ambient, with off-white painted metal framed sliding doors and screen separating the kitchen and the foyer, the spaces are clearly defined with touches of calm and peaceful tone.
Project4 years ago
B73, designed by STARH, stands out in the dense urban context with its innovative and impactful look. The building itself achieves a balance between design and functionality that work simultaneously, while having high-end material usage and exceptional quality in execution. The construction process of the building fabric, as well as its longevity, have a low carbon footprint.
Practice4 years ago
STARH has created an impressive portfolio of completed projects in the country, having recognizable quality in design. The studio has succeeded to positively affect the context with their work. The formula that they use is always striving for a balance between aesthetics, functionality and quality in architecture that will last in time. Stepping out from the design comfort zone and experimenting with innovative materials is a part of their character.
News4 years ago
Inspireli Awards is the largest international architecture competition enabling new talents to tell their stories and raise awareness about their own world view before they get their chance to build it. It provides a forum for students, recent graduate and well-established professionals to connect to the general public.
Project4 years ago
Kubik Extension, designed by GRAS arquitectos, is an extension of a single-family detached home in Mallorca, Spain. The result is a series of “boxes” that surround and embrace the old house, generating an innovative combination between the existing building and the new “boxes” of steel. This combination enhances both architectures: the framing of the new volumes highlights the old, of little value and the new stands out greatly in contrast to the former. The result is a very cosy environment suitable for the purpose for which it is intended.
Project4 years ago
Home base tel Aviv, designed by K.O.T architects, aspired to create a dual living experience –on the one hand, personal, intimate, protective, and ambient, on the other hand, luxurious, cosmopolitan, pampering, and state of the art. A hotel-like apartment that walks the thin line between public and private, illuminated and shaded, transparent and concealed. The entire apartment is paved with sand-colored stone tiles that warm the interior, combined with ash wood furniture and carpentry in a warm gray hue.
Practice4 years ago
K.O.T architects is a multidisciplinary creative studio integrating architecture, interior environments, and product design. Our love for design, craft, and tailored spaces led us to establish a practice that allows our journey to be both creative and vital. The studio focuses on rigorous research and development. It leads projects, of all scales and styles, from conceptualization through cost analysis and construction.
News4 years ago
Brief for the competition “Little Library” is to design small-scale library that can serve as a medium of knowledge and is able to boost community development.
Project4 years ago
KAMA-ASA Shop, designed by KAMITOPEN Co., Ltd., is a retail store set on the belief that good tools are made for good reason, it delivers to the customers excellent skills of craftsmen, which make kitchen utensils. Therefore, the most appropriate for the shop’s space was to show architectural skills of craftsmen. The rebar that is usually hidden in the wall became the main design.
Project4 years ago
1330 House, designed by Kanisavaran Office, is divided into a café and a cultural-artistic, part as the core of the new collective experiences. The 1330 House project proposes a construction method to achieve the following goals: 1- Cheap construction and use of local materials in a way that the building material pallet pays homage to the old building and reduces transportation costs. 2- Preservation and Strengthening the previous layers and adding a new layer. In other words, we tried to listen more instead of talking more.
















