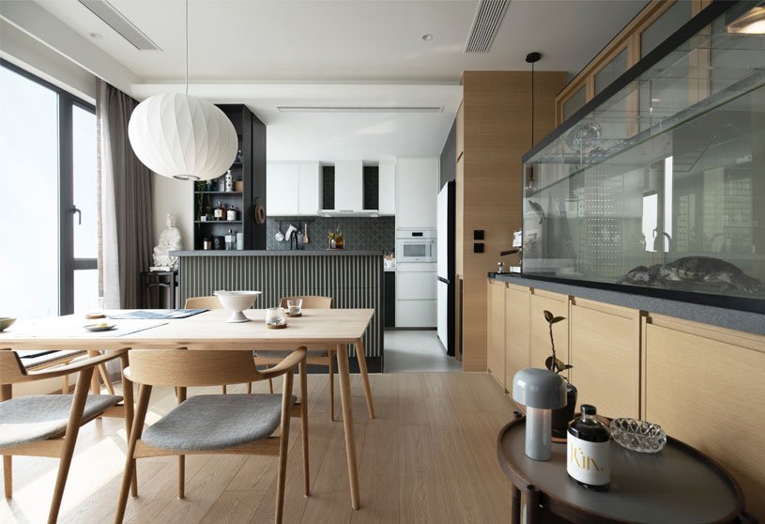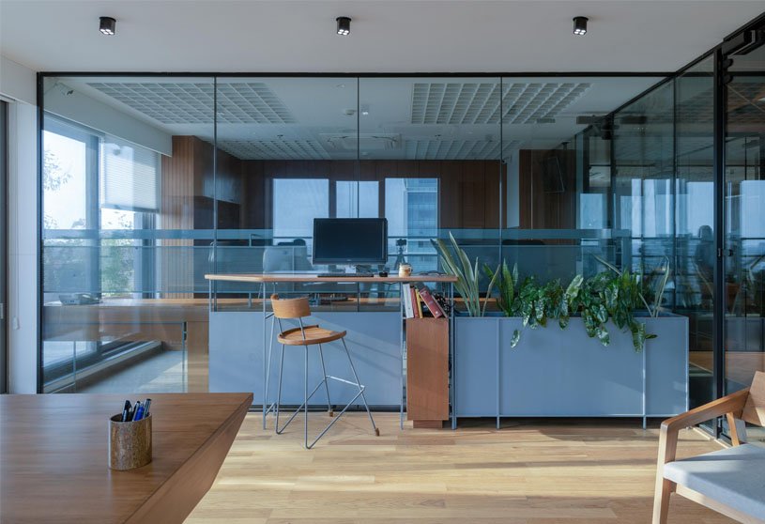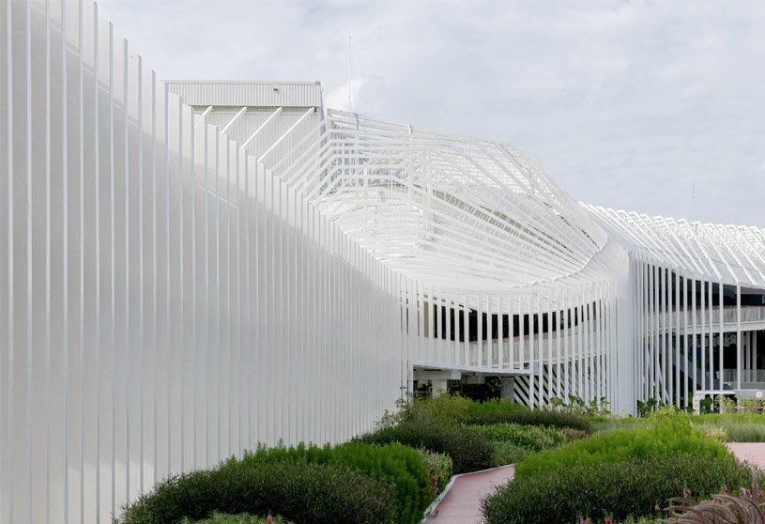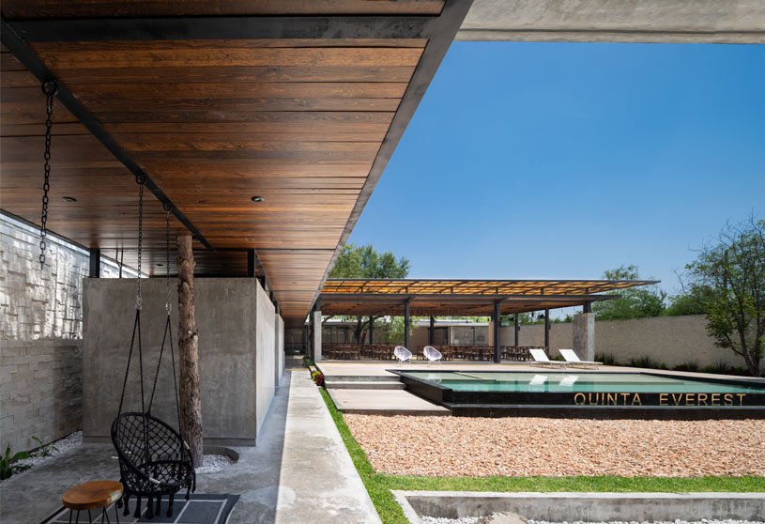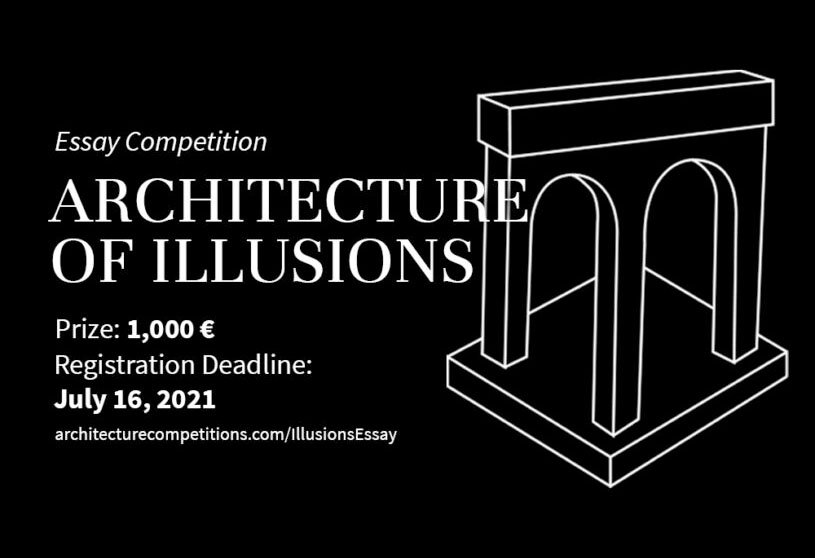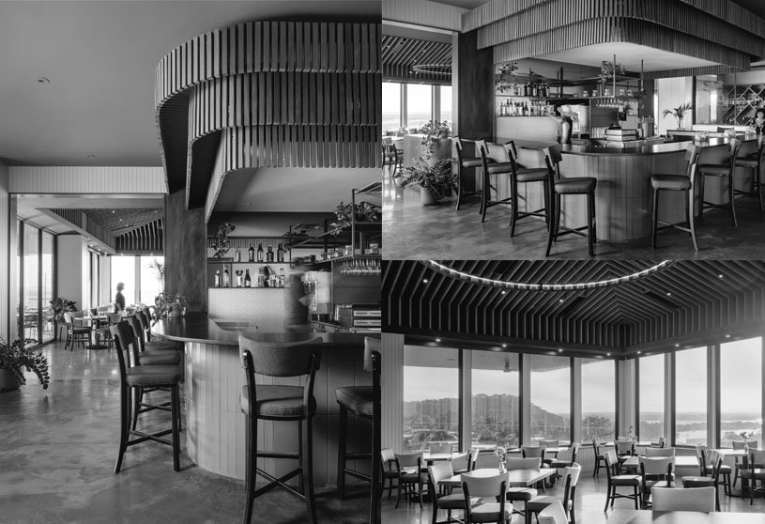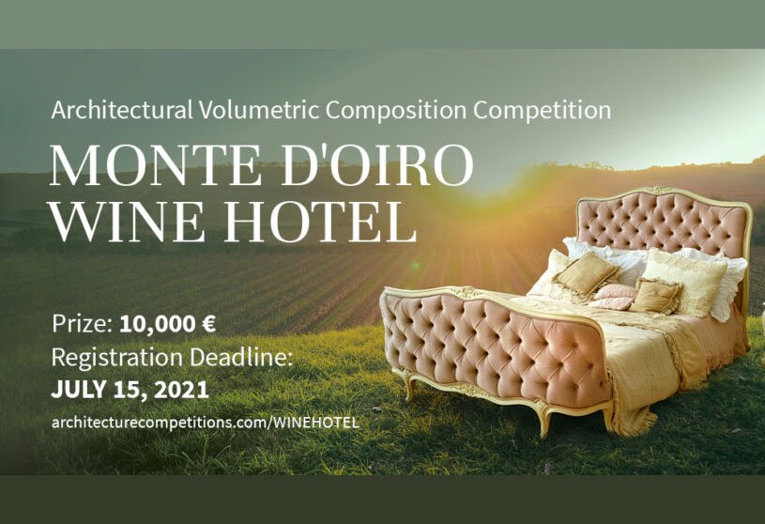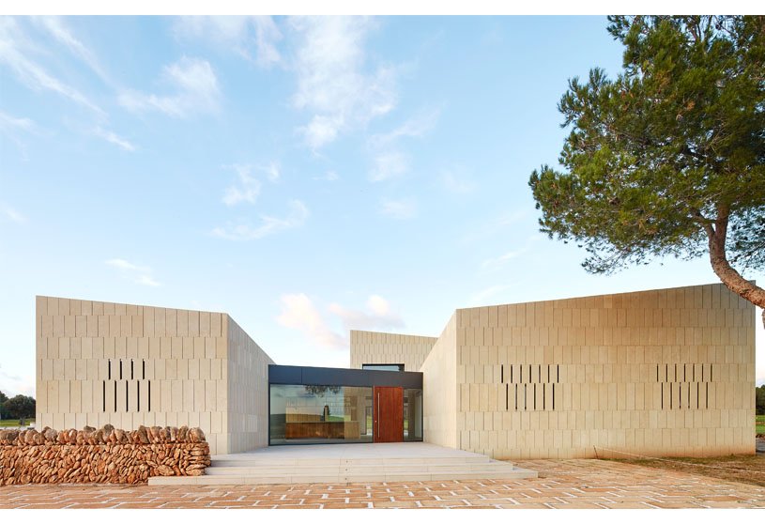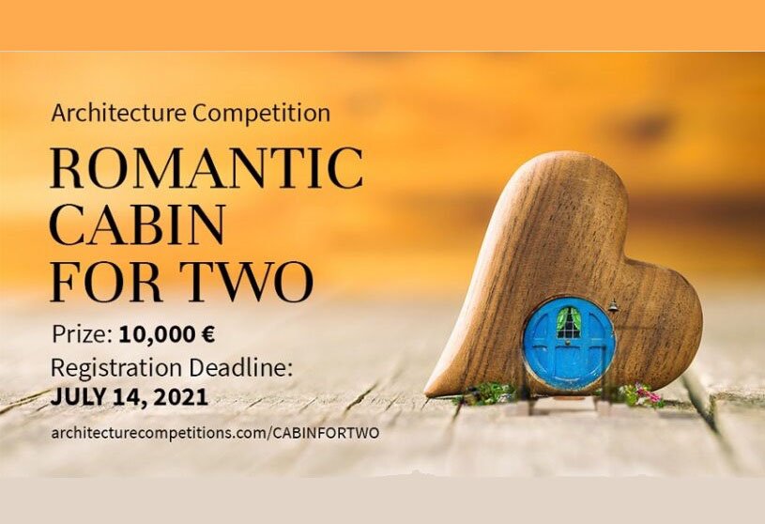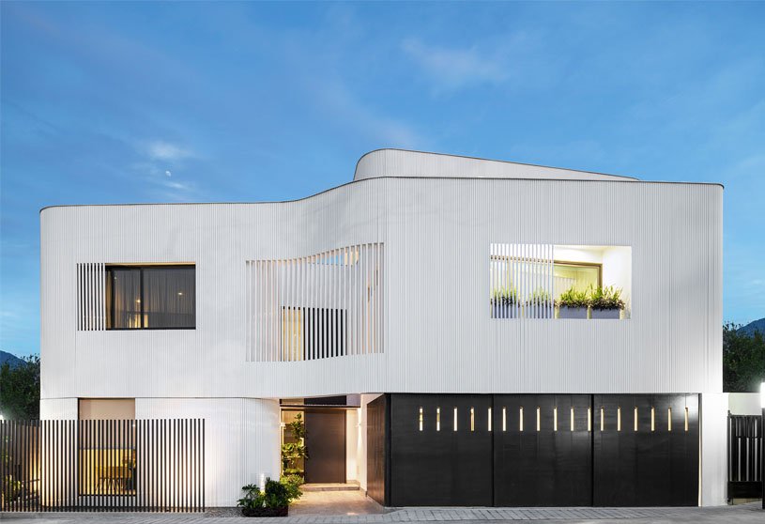Practice4 years ago
Kanisavaran Architectural Group is a multidisciplinary Iranian practice that integrates architecture, planning, and interior design. They craft places that live in memory by employ a collaborative process to provide creative solutions for our client’s specific circumstances that educate, engage and inspire.
Project4 years ago
IRO, designed by Reiichi Ikeda Design, has some visually standardized box-shaped objects such as furniture and a spot with roles. The angle of the diagonal lines which constitute the facade and the interior visual effects follows the concept of the logo “IRO.” The light streams through the diagonal lines, and its shadows are shifted from season to season. Additionally, the moire effect caused by the overlapping lines helps to bring out the visual movement in the design.
Project4 years ago
Sham Shui Po Penthouse, designed by Hintegro, is a home interior inspired by the Scandinavian aesthetic, combining different textures – wood, natural rusted black metal, and textured plastering, with subtle hues like olive green, to achieve a breathable open space with sleek lines but detailed handling. The main attraction of the flat is the dining area with an open kitchen. With the stunning full-frontal view of Stonecutters’ Bridge, the design emphasised bright, light, and open space.
Practice4 years ago
The design works at Hintegro are not limited to residential project, but also to commercial space such as a sustainable café, fashion boutique and furniture products. “HIN” is Keith’s Chinese name while “INTE” means interior, and “INTEGRAL” comes from calculus in mathematics, i.e. integration. The creation of Hintegro has allowed him a platform to gather a wealth of knowledge, impart positive influence and meet like minded individuals.
Compilation4 years ago
Archidiaries is excited to share the ‘Project of the Week’ – Binary Boarding house by Andyrahman Architect. Along with this, the weekly highlight contains a few of the best projects, published throughout the week. These selected projects represent the best content curated and shared by the team at ArchiDiaries.
Project4 years ago
1202 SC, designed by terra.firma.Architects, intends to give a compact working space but a very relaxed shared area to break out. The office space was conceived majorly in wooden texture juxtaposed with grey and black which gives a contemporary, and light feel. The central multipurpose space is the ‘highlight’ of the office which can be used to relax, converse, play and have fun.
Practice4 years ago
Noname Studio focuses mainly on research and interpretation of the different forms of contemporary living, addressed both on architectural scale, interior design and furnishing details. The need to dialogue with different cultures is what makes our daily practice more complex and stimulating. Each of the projects we face is based on the idea that knowledge is a route that draws on the past to transform the future.
Project4 years ago
SunCentral Automated Waste Collection System, designed by Hames Sharley, is the first high-tech, automated waste collection system for a CBD in Australia. Hames Sharley designed the industrial building to house the equipment for the Envac system – providing a design that was built for purpose and blended to its surroundings. The fundamental design principle for this project was to make an industrial box visually noteworthy while still ensuring the construction was industrial and fit for purpose.
Project4 years ago
Megapark, designed by Architectkidd, is a recreational and retail center for a shopping complex in Bangkok, in collaboration with landscape architects. The architecture of Megapark is designed to be a kind of a green scaffold. The structure can accommodate vertical vegetation, and together with the planting and landscape design, forms an environmental filter between the interior and exterior spaces. The architecture acts as a conduit as well as a public space that interacts with outdoor areas and gardens.
Practice4 years ago
Architectkidd’s designs make use of innovative tools that are applied to local materials and construction techniques. This combination leads to designs that are bold and inventive but also connected with the local conditions of South East Asia. Each design is characterized as being varied and dynamic, often with clearly articulated spaces and structures juxtaposed with unusual finishes and surfaces.
Project4 years ago
Apartment in Peace Avenue, designed by Littlemore Interior Design, is transformation of 2-room apartment into an open planned studio flat. This redefines the spaces to create a home that can allow the owner to cleanse her mind & enhance the energy of mindfulness. In order to make the highest efficiency of the limited spaces to encounter different kinds of activities, spatial arrangements are structured with high degree of flexibility, for casual gathering with friends, peaceful space for meditation or working space for home office.
Project4 years ago
Quinta Everest, designed by Deruiz Arquitectos, intends to generate an environment for social and family experiences in a pleasant open area. The project relays on the transition of volumes to create a sense of mystery and discovery regardless of its open areas, all this to achieve a greater dynamic interaction between the different stages of the project and the user interaction with them. Altogether, dictated on the placement, accessibility and distribution of all other volumes and elements.
Selected Academic Projects
Practice4 years ago
Deruiz Arquitectos focuses on architecture and interior design prioritizing the well-being of the user and the impact that the projects may have in the place where they are located, in order to improve the quality of life and boost the dynamism of communication and experience with the community.
News4 years ago
Architecture of Illusions was looking to hear from architecture-design enthusiasts, expressing thoughts and opinions on the role of illusions in architecture.
Project4 years ago
Vers Une Industrie Legere, designed by Gramática Arquitectónica, carefully considered the natural landscape and context: just a few white buildings surrounded by trees. It is more than a factory building, it is a place where clients and workers can enjoy the industrial process, and a statement that industry doesn’t need to only exist in vast areas full of concrete. The facade was made by the workers themselves, thereby strengthening the relationship between the building and its inhabitants.
Project4 years ago
Bayview Restaurant, designed by Dick Clark + Associates, has a sleek, modern exterior and expansive, comfortably sophisticated dining rooms. Located off the entry, the interior bar is an eye-catching and welcoming spot for those looking for a pre-meal cocktail or a sleek spot to hang out. The tiered bar soffit form has a retro feel while the finishes of the bar and back bar provide a contemporary edge.
Practice4 years ago
Dick Clark + Associates is an architecture and interior design firm covering various projects, from custom residential to large commercial projects. They believe in the ability of great design to create a sense of place, represent an individual’s or organization’s values, and enhance the lives of its inhabitants.
News4 years ago
The Monte d’Oiro Wine Hotel competition, a family vineyard located in the Lisbon region an extension to the current vineyard complex.
Project4 years ago
Stone Clubhouse, designed by GRAS Arquitectos, maximizes the combination of social interaction, a “ club,” and landscape in Spain. The Project consists of a series of rocks, stones that lay in the middle of the landscape, offering that presence and visibility disguised in a natural context: Planning requirement originally demanded sloping roofs based on the local vernacular. The project offers an alternative interpretation, creating irregular angled forms that give the building a contemporary character.
Project4 years ago
Zapoteco ONCE13, designed by Háptica Lab, is an exercise to generate housing under the premise of a minimum living area. The fusion of architecture and furniture makes the flats an interactive space with the user. Zapoteco ONCE13 celebrates and respects today’s cities’ industrial aspects using only the space and materials necessary. Moreover, it opens the possibilities for users who seek to invest in a residence without the hassles and costs of building and maintaining a traditional home.
Practice4 years ago
Háptica Lab is a multidisciplinary design laboratory offering architecture, construction, and interior design solutions. They emerged as the result of questioning, exploring, and redefining architecture through experiences that promote man’s intimacy with his space perceived by the body and his senses. Inhabiting the world means feeling it and organizing it.
News4 years ago
Romantic Cabin for Two Competition was run in partnership with The Earth Energies Sanctuary, a 200-acre farm located in northern New Zealand.
Project4 years ago
Casa Ferrum, designed by Miró Rivera Architects, recalls the industrial origins and metallurgical history of the old town of San Pedro Garza García. The home and site were designed around an existing tree, which serves as the focal point of the private garden and outdoor living space. Throughout the interiors, the material palette creates a dialogue with the outside: natural stone flooring continues from interior to exterior; windows and partition glass provide natural light and visual connections; and vertical wood paneling echoes the pattern of the exterior pipe screen.
Project4 years ago
Majimaya confectionery tool shop, designed by KAMITOPEN Co., Ltd., is the oldest confectionery tool shop with a concept of “Molds of happiness.” During the planning of the building, all floors were connected by split-level floors. While choosing molds, customers were guided to move up and down subconsciously. This solved the unique problem of arcade area.









