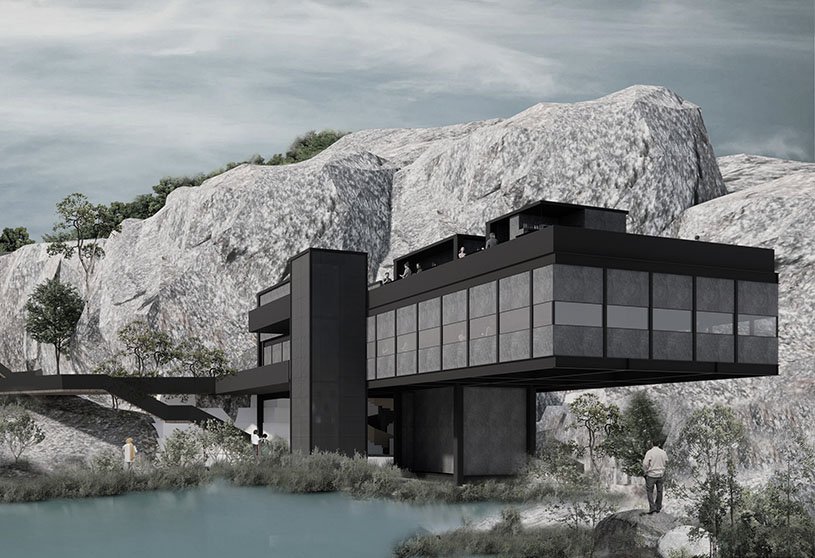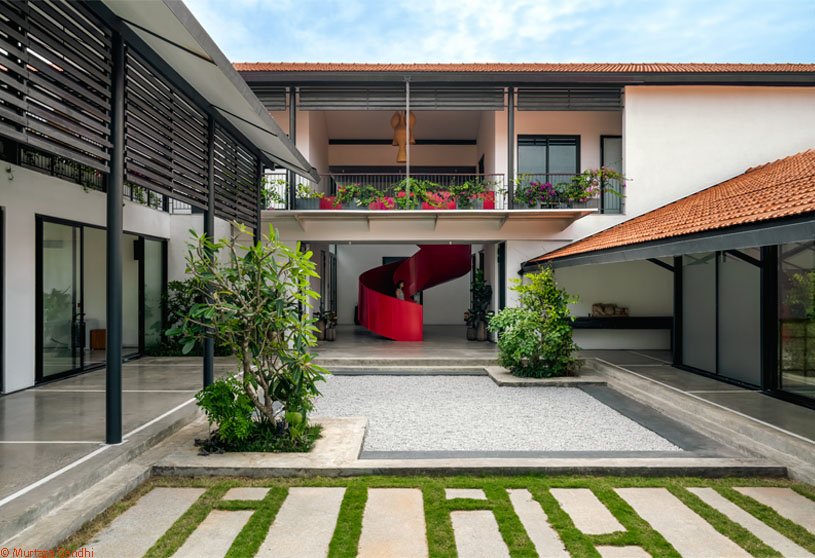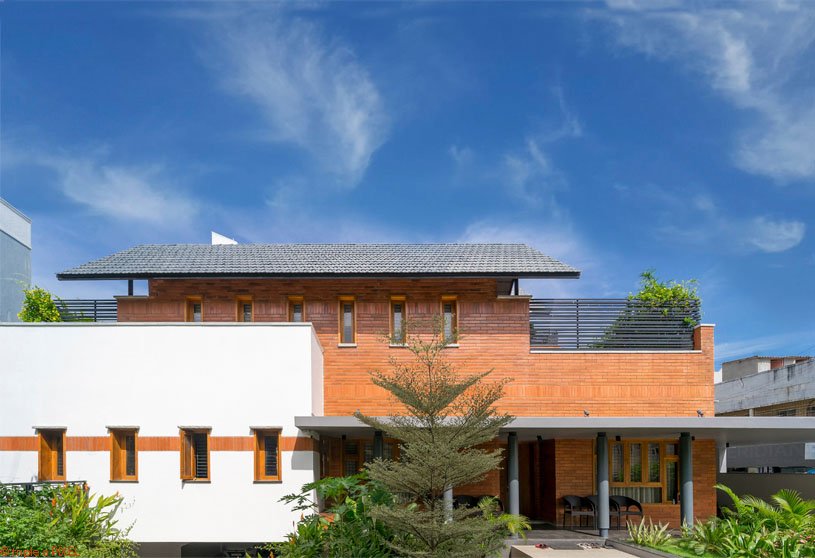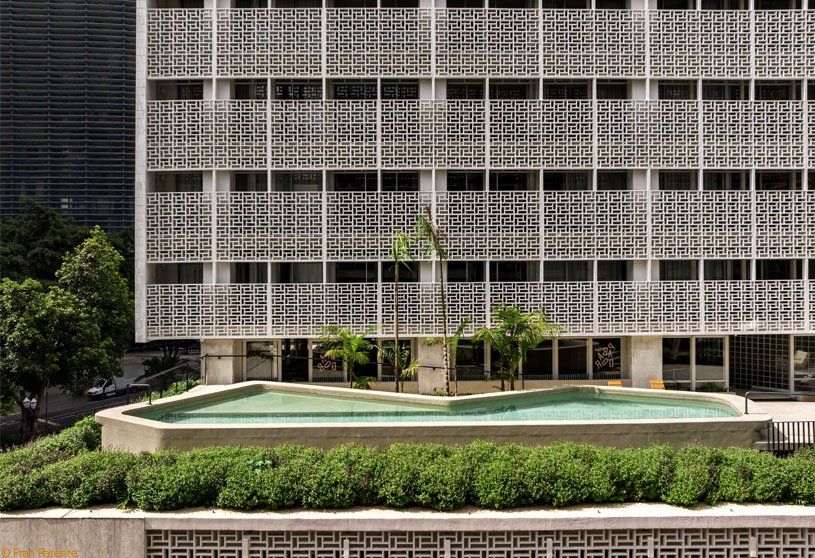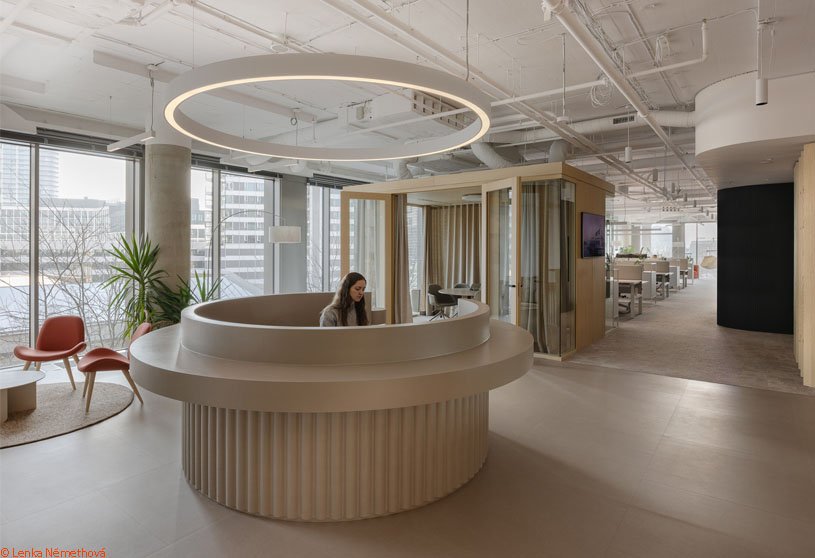Academic Project5 months ago
‘Rejuvenating Post-Industrial Urban Quarries in Hyderabad as Recreational Landscapes’ is an architecture thesis by Sanath Kumar Shivuni from the ‘Department of Architecture – SPA Bhopal’ that aims to transform abandoned quarries into vibrant spaces that foster public engagement, ecological restoration, and cultural renewal. The project promotes biodiversity, social spaces, and experiential learning, emphasizing sustainable design in urban revitalization. It transforms quarries into dynamic public spaces, restoring the environment and strengthening community connections.
Project5 months ago
Seriema House, designed by Tetro Arquitetura, is a retreat that merges architecture with nature and poetry. Positioned between open mountain views and a dense forest, the residence is designed as a space for contemplation and gathering. A sinuous stone wall divides the house into two worlds—one open and vibrant, the other introspective and shaded—creating a seamless dialogue between landscape and shelter.
Project5 months ago
LuLa Light Mall, a commercial project by MVRDV, reimagines the shopping experience by blending architecture with Chengdu’s outdoor lifestyle. Designed as a porous stack of boxes, the open-air structure maximizes light, airflow, and views of the lake, creating a vibrant, park-like atmosphere. Connected by terraces, walkways, and staircases, the design encourages movement and interaction, merging commerce with nature while reducing energy consumption.
Project5 months ago
Vivre Ensemble, a housing project by TAA (Taillandier Architectes Associés), seamlessly integrates urban living with nature, prioritizing green spaces, ecological preservation, and community well-being. Designed around a central block, it fosters connectivity through pedestrian paths and shared courtyards. The architecture emphasizes outdoor living with loggias and greenery, creating a harmonious balance between built and natural environments.
Compilation5 months ago
Archidiaries is excited to share the Project of the Week – Hikma Community Complex | Mariam Issoufou Architects + studio chahar. Along with this, the weekly highlight contains a few of the best projects, published throughout the week. These selected projects represent the best content curated and shared by the team at ArchiDiaries.
Project5 months ago
Club of Courts, a hospitality project by Studio Motley, is a seamless blend of nature and community, balancing built and open spaces. Deep overhangs, shaded walkways, and Mangalore tiled roofs create an inviting yet intimate setting. Polished concrete and Sadarhalli pavers enhance the tactile experience, while the design fosters both retreat and connection. Rooted in tradition, it offers a timeless space for gathering, movement, and relaxation.
Project5 months ago
Open Living House, designed by De Earth Architects, offers a serene retreat in Chennai’s dense urban fabric, blending nature with architecture. Anchoring two linear blocks, an inward-facing courtyard unifies the disparate inner and outer entities into a cohesive whole, serving as the house’s innermost core. Natural materials, shaded volumes, and porotherm bricks ensure comfort, making the home a landmark of earthy elegance.
Practice5 months ago
De Earth Architects is a design practice working towards nature inclusive & contextually responsive designs with a vision of making a greener & better tomorrow. Their designs evolve from being SENSIBLE to the needs of their clients while keeping the seeds of thoughts strongly rooted to the cultural & social background and SENSITIVE towards nature to create dynamic & soulful spaces.
Project5 months ago
Adelaide Prévidi Corporate, a commercial building by TFA – Tagir Fattori Arquitetura and STA, stands as a focal point, sculpting a simple prism into a dynamic form. Volumes shift to create depth, with “floating” boxes adding movement to the facade and material contrasts emphasizing independence between elements. Balancing solidity and transparency, the building integrates with its surroundings while maintaining a strong presence.
Practice5 months ago
STA is an architectural and interior design studio based in Zagreb and Bangkok founded by architects Petra Tikulin and Asrin Sanguanwongwan.
Project5 months ago
Casa MG, designed by Zona Arquitectura Más Ingeniería, blends material honesty with traditional craftsmanship. Using handcrafted red brick and polished concrete, the design creates a warm, timeless aesthetic while emphasizing openness, natural light, and ventilation. The residence maintains privacy yet responds to its surroundings, merging tradition with modern functionality.
Practice5 months ago
Zona Arquitectura Más Ingeniería is a practice that seeks to create more honest spaces, congruent with their surroundings and time, based on collective and specific needs. Established in 2012, from the idea of Jonathan Flores and Jorge A. Barrientos, the studio explores the synergy that exists between Architecture and Engineering. Passionate about structural design, they aim to create architectural structures without compromising their aesthetic value.
Selected Academic Projects
Academic Project5 months ago
‘Elevated (Bio)Philia’ is an architecture thesis by Afreen Anjum Khan and Safeerul Haque Syed from the ‘Pratt Institute School of Architecture’ that seeks to address Red Hook’s Anthropocene challenges, like rising sea levels and coastal flooding, through biophilia. The plan includes flood-resistant housing, aquaculture, oyster farming, and renewable energy solutions. It combines environmental progress with economic opportunities for equitable resource distribution, preparing Red Hook for climate change and fostering a sustainable urban future.
Project5 months ago
Edifício Exemplar Girassol by FGMF Arquitetos redefines office design by blending architecture with well-being, creating an inviting and humanized workspace. Its fragmented volumetry, floating gardens, and open terraces break from the traditional corporate aesthetic, fostering connection with both users and the city. Exposed concrete and greenery create a dynamic contrast, while a bold cantilevered volume adds lightness and character.
Project5 months ago
Quina barra de casa! by Endalt Arquitectes is a modern refurbishment project that transforms a family home into a fresh living space while preserving its emotional essence. Centered around a kitchen bar, the design fosters connection and functionality while freeing up the rest of the living space. Reclaimed materials, like hydraulic tiles, echo the past, creating a space where nostalgia and future aspirations coexist harmoniously.
Project5 months ago
Renata Building, a refurbishment project by Metro Arquitetos, balances modernist heritage with contemporary living. Preserving its iconic cobogó façades, the design introduces recessed balconies and minimalist interiors while transforming the former commercial space into a vibrant residential and cultural hub. This retrofit revitalizes São Paulo’s downtown, seamlessly blending history with modern functionality.
Project5 months ago
Tham Luong Kindergarten & Primary School by 1+1>2 Architects embraces its mountainous setting, using local stone to honor Hmong heritage. Its simple, sustainable design harmonizes with nature, creating a warm learning space. Interconnected structures blend into the landscape, while zigzag corridors and courtyards foster community ties. More than a school, it reflects the land and culture, seamlessly integrating with its surroundings.
Project5 months ago
Delta Office, an interior design project by Delta Pods Architects, showcases a fluid, harmonious workspace. Soft forms, natural textures, and contrasting atmospheres support focus, collaboration, and relaxation. Light, greenery, and tactile materials enhance well-being, while diverse spaces—from cozy cafés to distraction-free zones—adapt to different work styles. The entire office becomes an immersive, sustainable showroom.
Practice5 months ago
Delta Pods Architects is a practice dedicated to creating sustainable, high-quality architectural solutions. Their work is guided by four key principles: ecology, economy, social responsibility, and design. By integrating these values, they develop versatile, attractive, and durable spaces that stand the test of time. Committed to continuous research, they explore the latest technologies and actively listen to the needs of their clients.
Academic Project5 months ago
‘Form, Space, and Urbanism’ is a Bachelors Design Project by Wajahat Asim from the ‘School of Architecture, Design and Urbanism – IAC’ that seeks to create a walkable and inclusive urban community by drawing inspiration from Jane Jacobs and the vibrant streets of Androon Lahore. Through ramps, bridges, and staircases, it enhances accessibility while encouraging social interaction and exploration. Ultimately, it aims to foster a dynamic, connected environment that addresses social and economic challenges.
Project5 months ago
Eins Energie, a commercial project by Tchoban Voss Architekten, attracts attention with its radiant white, sculptural façades. The building embodies the city center’s reconstruction spirit from the 1970s-80s, enhancing its impact on street space. The horizontally oriented building features panoramic windows and white ribbon structures, interpreted by wave motifs representing energy flow and exchange.
Project5 months ago
Linear Verde, a residence by Nestcraft Architecture, features a linear design centered around a lush courtyard, seamlessly blending nature with functionality. The design maximizes spatial efficiency, with clear zoning between public and private areas, while natural ventilation and greenery enhance comfort. This home is a light-filled sanctuary that fosters a deep indoor-outdoor connection.
Project5 months ago
The Merck Life Science Advanced Research Center, an architectural project by HENN, will serve as a global model for the laboratory of the future. The building will integrate laboratories, offices, and communication areas to create a comprehensive knowledge hub. The design leverages synergies and potentials of work processes by connecting spaces across floors, allowing for flexibility in subdivision.
Project5 months ago
NK House, designed by M Space, is inspired by the childhood memories of two siblings, who grew up in a traditional wooden house. The design features a central open space reflecting their memories and serving as a family gathering area in traditional Thai style. The triangular exterior form of the residence ensures privacy within each unit, allowing multiple generations to live together.







