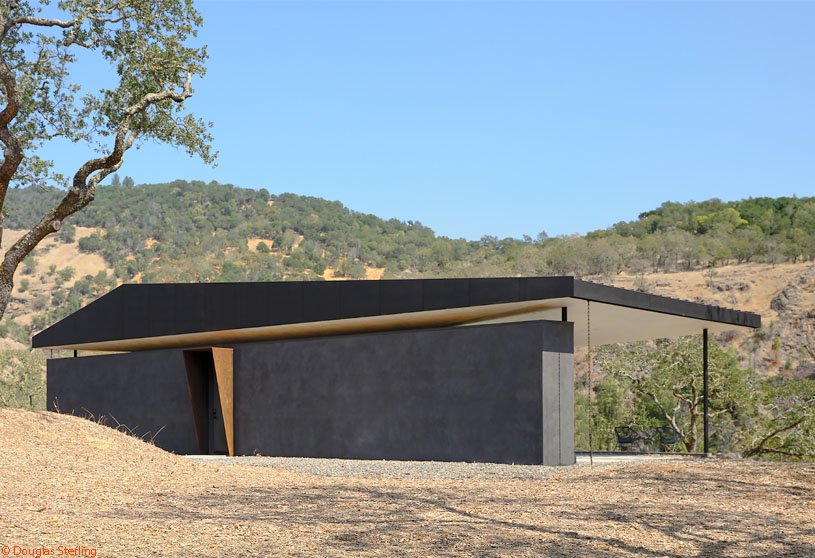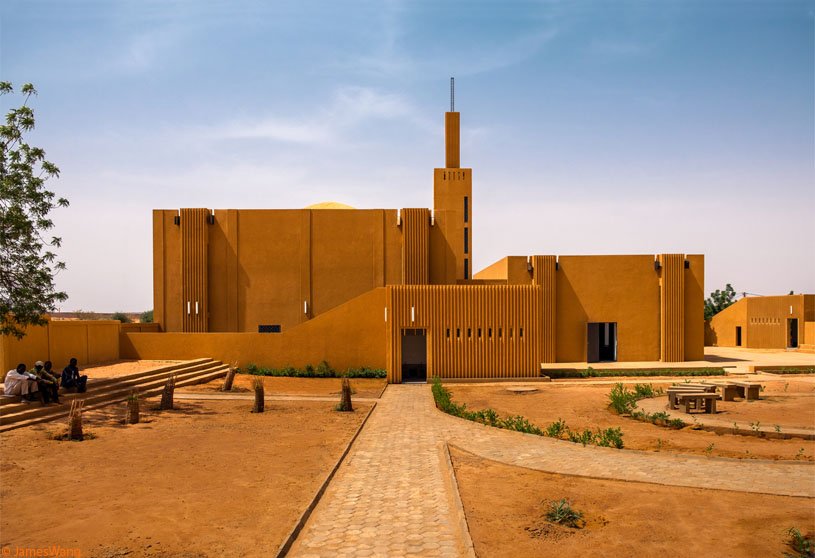Project5 months ago
Eins Energie, a commercial project by Tchoban Voss Architekten, attracts attention with its radiant white, sculptural façades. The building embodies the city center’s reconstruction spirit from the 1970s-80s, enhancing its impact on street space. The horizontally oriented building features panoramic windows and white ribbon structures, interpreted by wave motifs representing energy flow and exchange.
Project5 months ago
Linear Verde, a residence by Nestcraft Architecture, features a linear design centered around a lush courtyard, seamlessly blending nature with functionality. The design maximizes spatial efficiency, with clear zoning between public and private areas, while natural ventilation and greenery enhance comfort. This home is a light-filled sanctuary that fosters a deep indoor-outdoor connection.
Project5 months ago
The Merck Life Science Advanced Research Center, an architectural project by HENN, will serve as a global model for the laboratory of the future. The building will integrate laboratories, offices, and communication areas to create a comprehensive knowledge hub. The design leverages synergies and potentials of work processes by connecting spaces across floors, allowing for flexibility in subdivision.
Project5 months ago
NK House, designed by M Space, is inspired by the childhood memories of two siblings, who grew up in a traditional wooden house. The design features a central open space reflecting their memories and serving as a family gathering area in traditional Thai style. The triangular exterior form of the residence ensures privacy within each unit, allowing multiple generations to live together.
Project5 months ago
Leit House by S^A | Schwartz and Architecture references the resiliency of the site’s blackened rocks and the tradition of the Shou Sugi Ban, a practical strategy for fire protection. The design aims to create a sustainable, non-invasive residence that is adapted to the fragile landscape of fire-threatened areas. Beyond the code, it integrates sustainability measures with the goal of being resilient yet lightweight.
Practice5 months ago
S^A | Schwartz and Architecture is a modern architecture and interior design studio founded by Neal J. Z. Schwartz, FAIA in 1997. They offer an interactive design process tailored to clients’ personalities, budgets, and needs, analyzing site opportunities and constraints before imposing a pre-conceived aesthetic. They remain involved at every stage of design and construction, thriving with fixed schedules and resources.
Academic Project5 months ago
‘Power Tower’ is an architecture thesis by Rebecca Francesca Palmieri from the ‘Accademia di Architettura di Mendrisio – USI’ that showcases an innovative approach to sustainable urban infrastructure, seamlessly integrating renewable energy production with architecture. By utilizing kinetic, geothermal, and solar power, it meets the Wolf neighborhood’s energy needs while serving as a symbolic landmark. The project proves that energy systems can be both functional and visually inspiring, setting a new standard for sustainable design.
Project5 months ago
Aviyana Hua Hin, a hospitality project by Architectkidd, blends simplicity with nature, creating a tranquil resort experience in Thailand. Emphasizing seamless indoor-outdoor transitions, the hotel connects guests to the local landscape through open terraces, gardens, and beachfront views. A clean, understated aesthetic enhances relaxation, while diverse accommodations cater to privacy and comfort.
Project5 months ago
The world’s first hydrogen-powered resort, a floating architectural project by Mask Architects, seeks to redefine eco-luxury in the Middle East. Spanning 10 km of pristine coastline, it blends nature-inspired design with cutting-edge hydrogen technology for complete energy self-sufficiency. AI-driven systems optimize sustainability, while private floating villas and exclusive amenities offer an eco-conscious retreat for a greener future.
Project5 months ago
Pure Abode, an interior design project by c.dd, integrates nature into daily life through the “Four Gardens” concept, transforming living spaces into lush retreats. Merging two apartments, the design creates fluid, open spaces that foster connection, play, and tranquility. Natural materials, organic forms, and expansive openings blur the boundaries between indoors and outdoors, cultivating a serene and dynamic living environment.
Compilation5 months ago
Archidiaries is excited to share the Project of the Week – The Gulbenkian Museum | OODA + Kengo Kuma and Associates + VDLA. Along with this, the weekly highlight contains a few of the best projects, published throughout the week. These selected projects represent the best content curated and shared by the team at ArchiDiaries.
Project5 months ago
Hangar35 Moto Pub by Milanesi | Paiusco is a multifunctional club merging motorcycle culture with a restaurant and a workshop. Inspired by aircraft hangars, its arched black metal and glass structure embodies industrial strength and modern aesthetics. A motorcycle catwalk elevates bikes as both function and art, while bold materials enhance the experience. Designed as a cultural hub, it celebrates motorcycles in an immersive, social space.
Selected Academic Projects
Project5 months ago
Hikma Community Complex by Mariam Issoufou Architects and studio chahar features the adaptive reuse of a derelict mosque into a cultural hub, merging education and faith. Blending traditional architecture with contemporary materials, it preserves heritage while fostering learning and community engagement. Using local earth bricks, the design ensures sustainability, creating a dynamic space where religious and secular knowledge coexist.
Practice5 months ago
Studio chahar is a nomadic architectural design and research practice, founded in 2018 as a platform for design thinking and making. They focus on projects that transform the built environment in an equitable and innovative way, and create an awareness towards their footprint on the urban and natural environment. They join other designers, makers and artists in order to create responsive, context-driven, and thought-provoking architecture.
Practice5 months ago
Mariam Issoufou Architects is an architecture and research practice whose designs are a creative response to identity, place and history. The award-winning firm was founded in 2014 by Nigerien architect Mariam Issoufou. The team is spread across offices in New York, Niamey and Zurich, where Issoufou is a professor in the chair for Architecture Heritage and Sustainability.
Project5 months ago
Lloyd Yard Rotterdam, a housing project by WE Architecten and Paul de Ruiter Architects, features a robust, unpolished design that blends past and present. The permeable block features industrial materials, spacious homes, and layered outdoor spaces, including a hidden courtyard and the striking Maaswindow with a panoramic river view. Greenery softens the urban setting, creating a dynamic, sustainable, and community-focused living environment.
Practice5 months ago
WE Architecten is an architecture practice that seeks to create designs with a distinctive and strong character. They believe that good architecture inspires, evokes memories or offers views. A design is more than a solution, it has character that responds to a culture, a society and a context. Strong characters make buildings and their surroundings interesting, serving as an inspiration.
Project5 months ago
The SNA Marianapolis International School, designed by BHA Studio, embraces movement in architecture, creating a dynamic, interactive learning environment. Modular classrooms form a protective shell around green spaces, with openings for sports and social areas. The design fosters connection, natural ventilation, and seamless spatial flow, enhancing curiosity, well-being, and engagement in education.
Practice5 months ago
BHA Studio is an architecture practice based in Vietnam, founded by architect Nguyen Xuan Minh. Established in 2007, the practice has experience designing diverse projects, including residential buildings, hotels, schools, and hospitals, mainly in Hue and Central Vietnam.
Academic Project5 months ago
‘Impermanent Substrates: Restorative Infiltrations In The Interstice’ is an architecture thesis by Alejandra Fajardo Piratoa from the ‘Facultad de Arquitectura y Diseño – Universidad de los Andes’ that aims to transform large-scale infrastructure, like Colombia’s Ituango Hydroelectric Power Plant, into a living infrastructure. The project proposes a non-permanent, flexible, and regenerative architecture that evolves over time in response to the environment. It focuses on the relationship between human and non-human life, restoring ecological conditions that support biodiversity and community life.
Project5 months ago
iO Jaime Telles by OSPA Arquitetura & Urbanismo redefines urban living with staggered volumes that create private terraces and maximize outdoor connections. Large openings and wooden pergolas enhance natural light, privacy, and flexibility. The ground floor fosters engagement with the neighborhood, while a communal rooftop terrace offers panoramic views. The design seamlessly integrates comfort, community, and urban vibrancy.
Project5 months ago
Na Pan School, a refurbishment project by 1+1>2 Architects, seamlessly integrates old and new structures to create a unified learning space. Inspired by local culture, rhythmic windows and adobe bricks reflect traditional crafts and symbolizes community spirit. Prioritizing natural light and sustainability, the school fosters education, creativity, and local pride, serving as both a learning center and a vibrant community hub.
Project5 months ago
Biju Janata Dal Headquarters by Studio Lotus pays homage to Odisha’s vibrant history and culture while balancing accessibility with functionality. The three-storey structure features open-plan offices, a sculpted laterite facade, and a public plinth, promoting collaboration and showcasing the city’s rich heritage. The climate-responsive design ensures sustainability, blending tradition with modernity in a people-centric vision.
Project5 months ago
Speaking Volumes by Essteam Design Services LLP, a residence inspired by Jenga, uses vertical stacking to create dynamic, interlocking volumes that balance openness and privacy. Form-finished concrete, wood, and glass enhance its minimalist aesthetic, while large openings maximize light and ventilation. Featuring cantilevered forms and terraces, the design fosters interaction across four levels.
























































