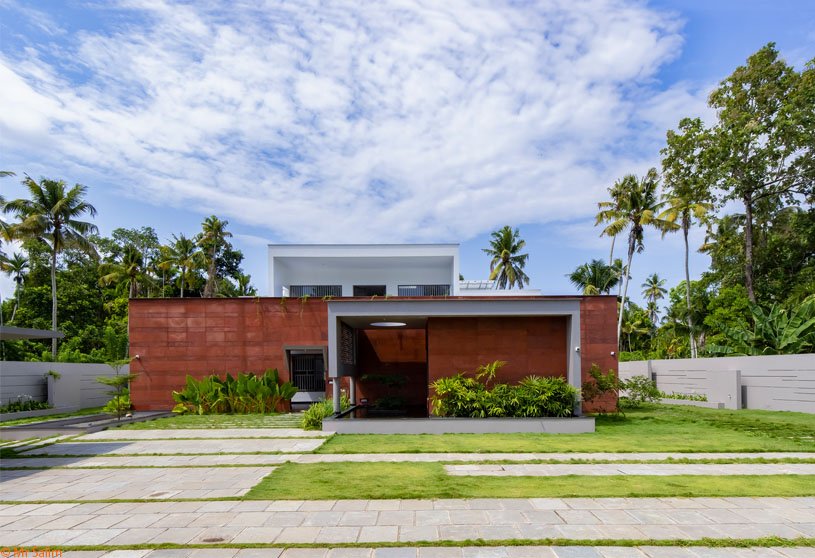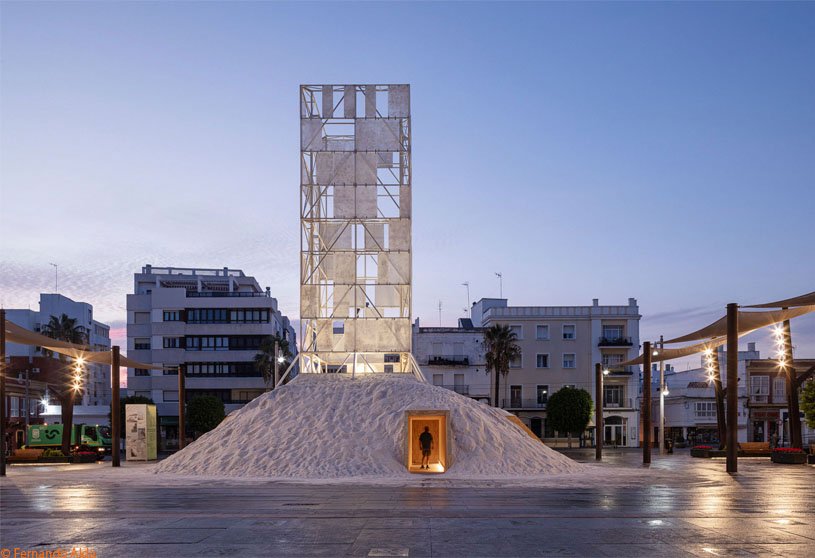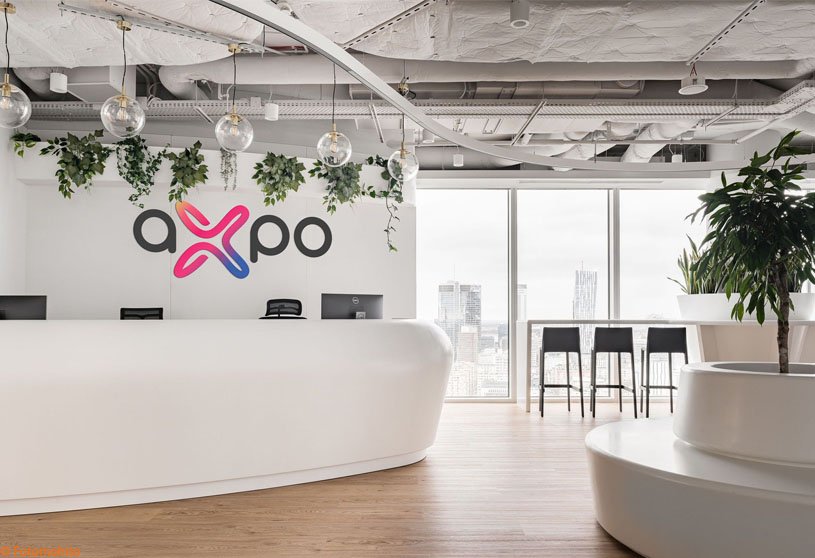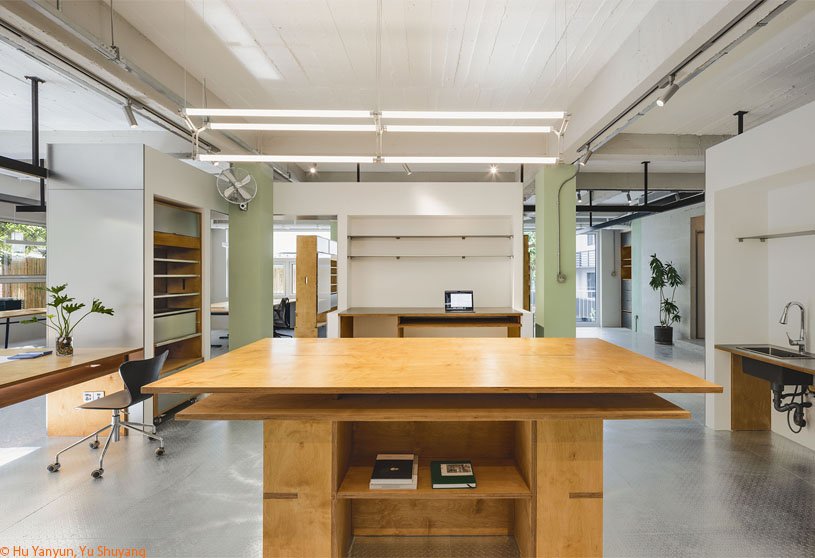Project5 months ago
The Gulbenkian Museum, designed by Kengo Kuma and Associates, OODA, and VDLA, embodies the Japanese concept of Engawa, a transitional space between indoors and outdoors. The Engawa in traditional Japanese architecture serves as a threshold, facilitating a seamless connection between interior and nature. The design invites visitors to experience harmony between architecture and landscape, fostering interaction with the environment.
Practice5 months ago
OODA is an architecture practice with a team of over 50 collaborators from different nationalities. They work on a wide range of projects with different scales and programs, from singular houses to large-scale residential buildings and hotels to institutional buildings to masterplans. OODA has two offices in Matosinhos, Porto, and Lisbon, with plans to expand internationally in the near future.
Academic Project5 months ago
‘Cloud Home’ is an architecture thesis by Sabrina Lee from the ‘Faculty of Architecture, Building and Planning – University of Melbourne’ that seeks to create a safe, inclusive community in Melbourne where residents feel a sense of belonging in affordable housing. It aims to support low-income individuals, single parents, people with disabilities, and marginalized groups. Thoughtfully designed, the buildings blend with greenery and offer flexible structures for future adaptation.
Project5 months ago
Austin Yana – Experience Centre by Sankalp Designers is designed to immerse prospective homeowners in a refined yet natural living environment. Blending with nature, the interior design features an open-plan layout, organic materials, and curated lighting to create a warm, sensory-driven space. More than a showcase, it offers a tactile and emotive journey into sophisticated living.
Project5 months ago
Commercial Center Tuchfabrik, a refurbishment project by Tchoban Voss Architekten, features the transformation of a former textile factory into a vibrant commercial hub while honoring its history. A striking new façade, inspired by woven fabric, features oversized, luminous thread-like patterns. Lightweight materials ensure structural integrity, while bold signage reinforces the site’s legacy, merging past and present in a fresh urban identity.
Project5 months ago
Red Wall Residence by i2a Architects Studio showcases how modern architecture can seamlessly blend with the tropical environment. The design emphasizes purity of the form with rationalist features like linear planes, volumes, and bold colours, integrating with natural features. The residence, featuring red stone imported from Agra, stands out against a green backdrop, creating a harmonious coexistence with the surrounding nature.
Project5 months ago
Nat Motor, a commercial project by M Space, aims to transform the area into a destination that represents the city’s evolution from ancient to modern times. The design combines transparent and solid surfaces in a balanced composition, reflecting contrast with natural finishes and contemporary automotive surfaces. The layered surfaces are rhythmically arranged within spaces, creating a dynamic architectural experience.
Project5 months ago
La Sal Pavilion by CHS+R Arquitectos and Carlos Montes uses salt, a sustainable natural resource, as a catalyst for economic and social transformation. The design uses salt, wood, and steel, with the salt serving as the base and wood as an interior delimiter. The emerging element references ancient metal structures used in salt. The pavilion aims to connect the center with its surroundings, promoting development in public spaces.
Practice5 months ago
CHS+R Arquitectos is a multidisciplinary design practice based in Seville, Spain. They have been developing architectural and urban planning projects that are present on the national and international scene since 1981. Their work is particularly associated with educational buildings, hospitals, residential projects, museums and contemporary art galleries, and sensitive historical environments.
Academic Project5 months ago
‘Urbanistic Continuity’ is a Masters Design Project by Abyan Mohamed Ali from the ‘Pratt Institute School of Architecture’ that seeks to address infrastructural challenges of New York City by blending aesthetics with functionality. It promotes spatial inclusivity, diverse living arrangements, and reinforces the city’s orthogonal grid. Advocating Lo/lux housing, it offers affordable, high-quality homes for underserved communities. Through infrastructural innovation and thoughtful planning, the project envisions a more inclusive, efficient, and visually enriched NYC.
Project5 months ago
Kanzaki Restaurant, an interior design project by Tens Atelier, focuses on addressing site conditions and project requirements with functional solutions. The open layout promotes social interaction and brand identity, while a flexible doll display wall reinforces brand identity. The industrial aesthetic balances cost and visual clarity, while exposed ceilings and raw materials ensure a cohesive and well-coordinated space.
Project5 months ago
Apartamentos Vitória, a housing project by Floret Arquitectura, seamlessly blends historical preservation with contemporary living. The restoration focused on retaining the original architectural character while introducing modern spaces. The interior, reimagined after fire damage, features optimized layouts and custom-designed furniture, resulting in a harmonious balance that contributes to the revitalization of the city’s historic fabric.
Selected Academic Projects
Project5 months ago
Axpo Polska, an interior design project by Bit Creative, showcases a modern and sustainable office space inspired by energy in all its forms. Located in The Warsaw HUB, it combines natural materials, bright interiors, and greenery with dynamic design elements that reflect movement and flow. The workspace fosters collaboration and creativity while integrating eco-friendly solutions that align with Axpo’s commitment to renewable energy.
Compilation5 months ago
Archidiaries is excited to share the Project of the Week – Bat Trang Ceramic Community Center | 1+1>2 Architects. Along with this, the weekly highlight contains a few of the best projects, published throughout the week. These selected projects represent the best content curated and shared by the team at ArchiDiaries.
Project5 months ago
The Wind House by Blaq Arquitectos and Pablo Larroulet is shaped by the strong coastal winds of Chile’s central coast. Its flowing form deflects wind while blending with the landscape, balancing openness and protection. Two wings extend from a central courtyard, framing ocean views and welcoming natural light. Clad in local pinewood, the residence integrates seamlessly with nature, offering a tranquil retreat.
Practice5 months ago
Pablo Larroulet is an architecture practice based in Santiago, Chile, specializing in residential, hospitality, and interior design projects. The practice develops projects in different parts of the country, mainly in the Magallanes Region, collaborating with various architectural and construction offices.
Project5 months ago
Health & Beauty Office Space, an interior design project by Shang Interior Architects, breaks away from the traditional office layouts by deconstructing and reorganizing the original structure. An open, flowing, and exploratory atmosphere is achieved by the design, encouraging interaction between the space and its users. The design also addresses the fundamental needs of individual productivity while promoting seamless workflow with diverse collaboration.
Practice5 months ago
Shang Interior Architects is committed to the innovative practice of interior architecture design, engaging in various sectors, including retail, dining, residential, and real estate. Co-led by architects Gu Xihan and Lu Yingfu, the firm does not define itself by labels but instead operates with an inward drive, inclusivity, and a strong curiosity for design, continuously exploring and perceiving the world with a powerful internal motivation.
Academic Project5 months ago
‘Uprooted’ is a Masters Design Project by Noah Spivak from the ‘Pratt Institute School of Architecture’ that reimagines affordable housing through a holistic approach that integrates green spaces, community engagement, and sustainable design. The design enhances social and environmental well-being by fostering connections between old and new residents, revitalizing public spaces, and supporting local businesses. The project showcases how thoughtful architecture can transform urban housing into a more inclusive, resilient, and vibrant community.
Project5 months ago
LOFT – Industrial Living by Botticini + Facchinelli ARW features the adaptive reuse of a post-war industrial structure into an elegant residential complex. The design integrates large windows, mezzanines, and private green spaces, enhancing light and spatial quality while preserving its architectural essence. A contrast of dark gray plaster and lush greenery highlights the industrial character, blending historical charm with modern living.
Project5 months ago
SHANGRI-LA in Oita, a landscape design project by SAKO Architects, transforms a playground into a dreamy paradise merging nature and play. It features the Spiral Terrace, with cascading water and white walls inspired by Baishuitai’s limestone terraces, and the Sky Loop, a circular aerial walkway framing the sky. A gradient of blues and greens blends seamlessly with the surroundings, creating a serene, immersive play space.
Practice5 months ago
SAKO Architects is a multidisciplinary design practice founded by Japanese architect Keiichiro Sako with offices in Beijing, Tokyo, and Fukuoka. SAKO offers a diverse range of designs to meet various project requirements, including private residences, apartment buildings, retail stores, office buildings, senior citizen facilities, schools, and libraries, ensuring optimal results for each project.
Project5 months ago
Balduino, a housing project by OSPA Arquitetura & Urbanismo, reimagines urban living by blending the intimacy of a house with the convenience of a condominium. Its stepped design minimizes impact while creating private terraces, enhancing social interaction and property value. Thoughtful circulation, natural materials, and seamless indoor-outdoor connections define its refined, modern character.
Project5 months ago
TR Cloud by Office Architect9kampanad., Ltd. transforms a traditional row house into a dynamic, modern workspace that reflects the company’s identity. A central “Blue Rolling Core” unifies spaces, enhancing collaboration and efficiency while natural light and greenery create an inspiring, sustainable environment. The office redesign blends bold branding with openness, fostering a functional and visually engaging workspace.
























































