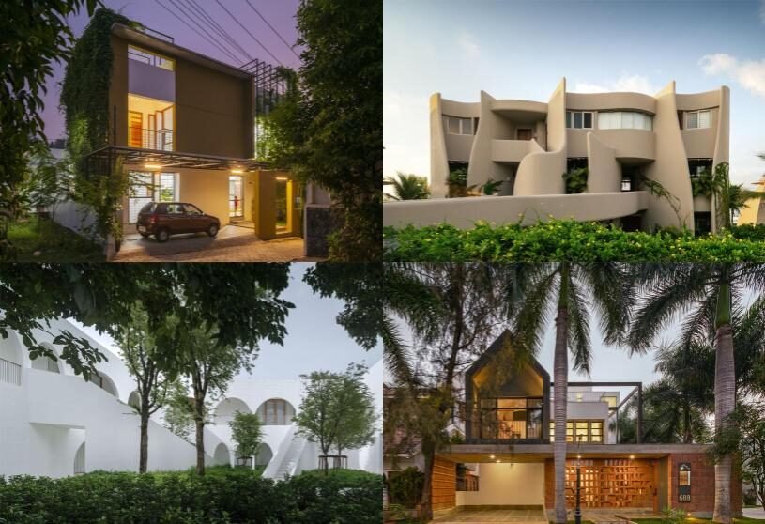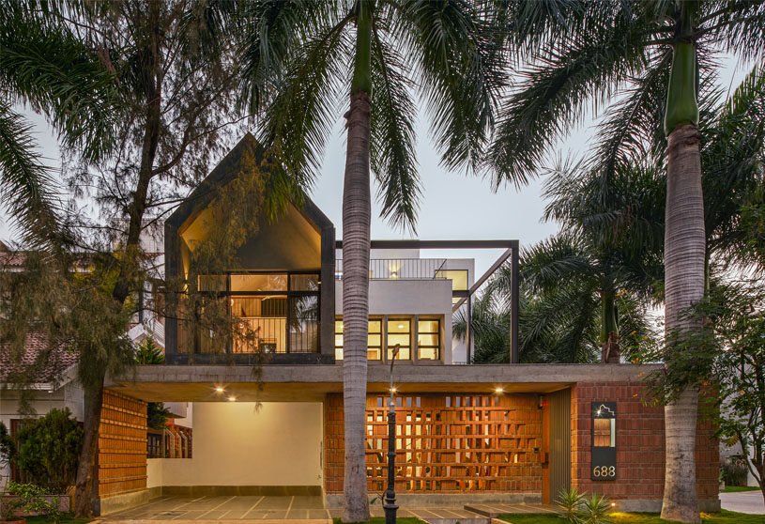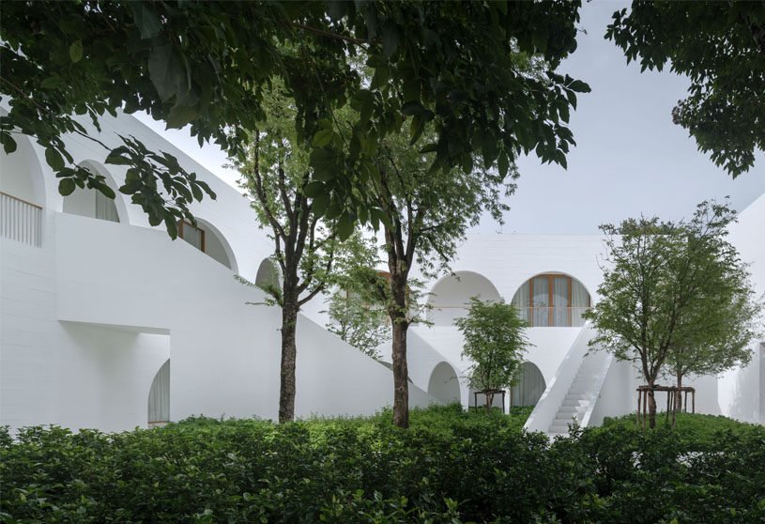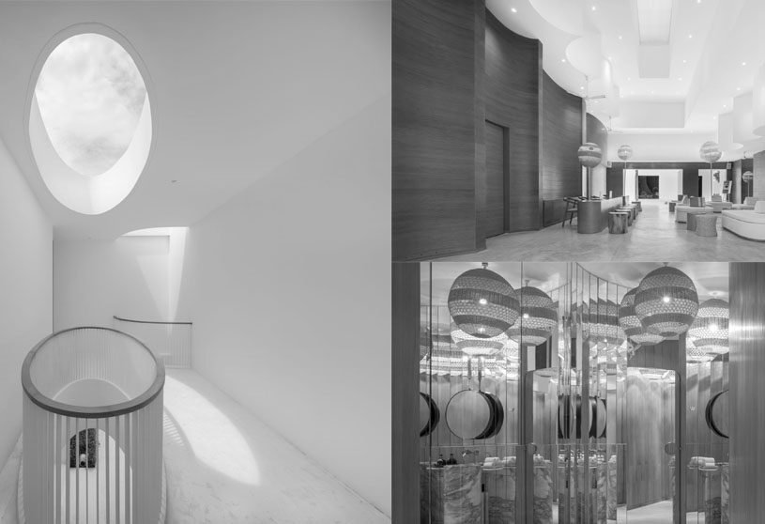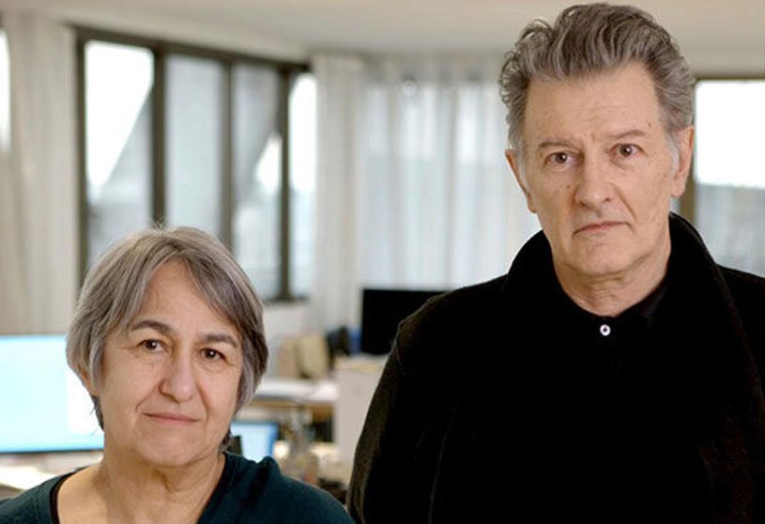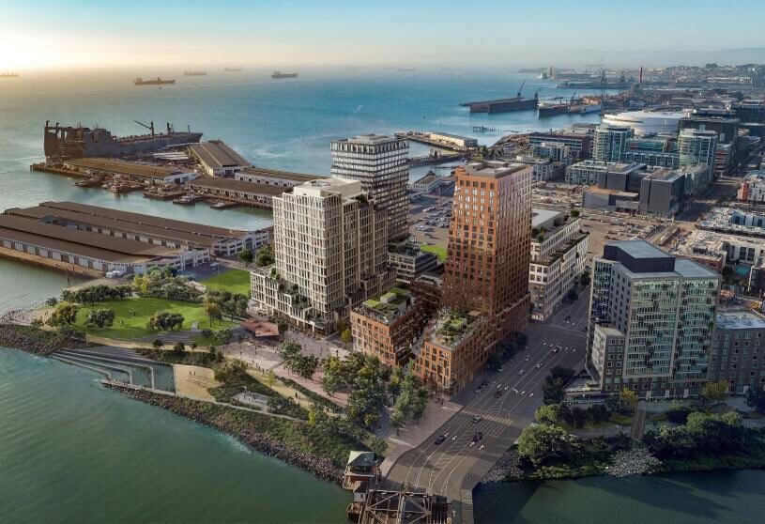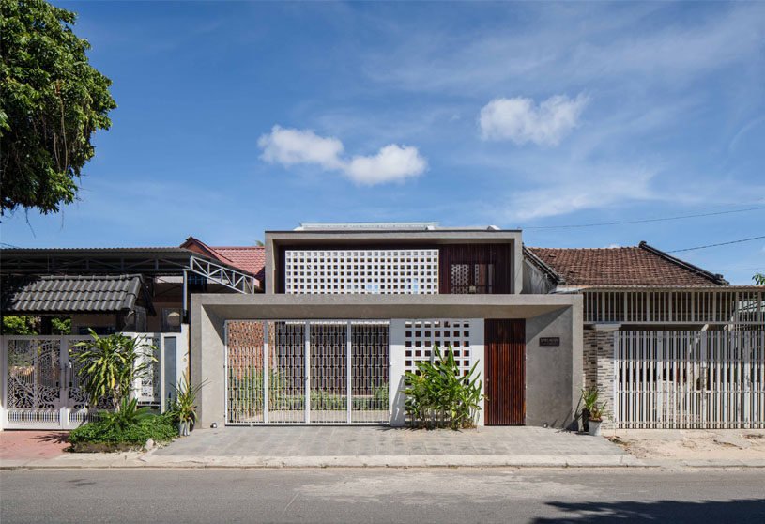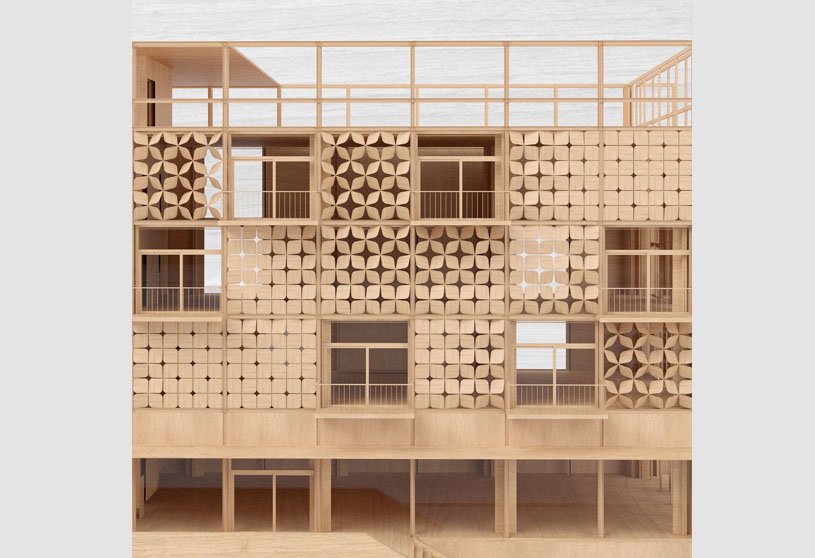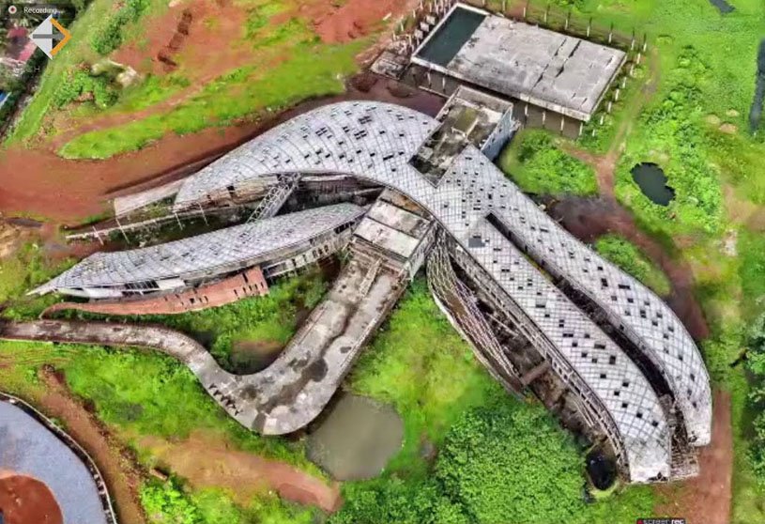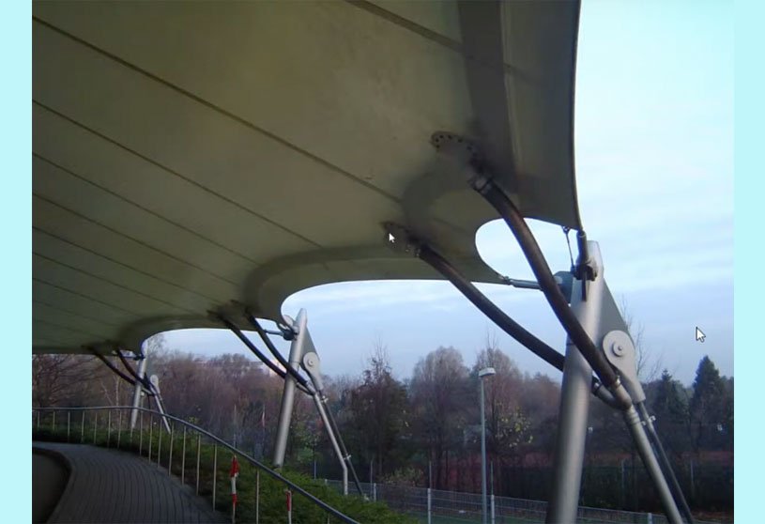Practice5 years ago
Studionine Architects is a creative design consultancy with a hotel, leisure, retail, commercial office, and residential projects. The projects include new build and the regeneration and renewal of existing places. The studio draws upon specialist knowledge in sustainability to deliver exceptional projects within the built environment for the benefit of our and future generations.
Compilation5 years ago
Archidiaries is excited to share the ‘Project of the Week’ – House That Rains Light by LIJO.RENY.architects. Along with this, the weekly highlight contains a few of the best projects, published throughout the week. These selected projects represent the best content curated and shared by the team at ArchiDiaries.
Project5 years ago
Spa pavilion, designed by Smartvoll, is a multidimensional space without clear boundaries between the outside and inside. It is also a stone monument that does not subordinate itself to pure functionalism, instead standing for itself—for its existence and meaning. The monolithic slabs of the pavilion structure the space in different ways, creating a variety of perspectives, directions, characteristics, spatial experiences, and outdoor interactions.
News5 years ago
The India based architecture firm “Studio Mumbai” and his director Ar. Bijoy Jain has been selected as the winners of Alvar Aalto medal 2020. Studio Mumbai’s skill that fusions architecture and craftsmanship reflects in their works by understandings about geography, climatic and social characteristic, insightful considerations to the work became fascinating elements for the selection.
Practice5 years ago
Smartvoll, based in Vienna, Austria, comprises architects and thinkers who bond over exploring the unknown. The team loves designing, and they love that a design process is a fluid, vivid and ever-changing flow of things happening simultaneously. They believe in a strong and simple concept and vision. The designer thinks that form results from testing geometry against the content and principles established with the concept.
Project5 years ago
House with a curved wall, designed by fala, transforms decrepit original construction to the bare structural existence of its perimeter walls. A sequence of rooms of various sizes and forms hides behind the new wall and a wide window frames the rediscovered garden. The wall facing the street was extended to balance its proportions and the entrance door painted in heavy salmon-pink; the greenish-blue gate, when closed, completes the deconstructed composition.
Practice5 years ago
Fala is a naïve architecture practice based in porto that works with methodic optimism on various projects, from territories to birdhouses. Fala’s projects are a medley of formal languages, quotations, and tropes; its architecture is intuitive, rhetorical, hedonic, and post-modern.
Product5 years ago
DURIAN Exterior Compact Grade Laminate (ECGL) is a self-supporting HPL (High Pressure Laminates) which has excellent stability to withstand all shortfalls seen in other external application substrates. ECGL is an ideal option as cladding to decorate the exterior of a building.
Project5 years ago
Cuckoo’s Nest in Bangalore, Karnataka designed by Between Spaces is built on a corner plot measuring 45’x75’ with roads on the western and northern edge in a gated layout and surrounded by a silver oak tree and some palm trees.
Project5 years ago
Cassina Innovation House, designed by Laurent Troost Architectures, is composed of several spaces to foster creativity and formal/informal meetings to develop this new economy. The beauty of the ruin’s imperfection raises interest, questions and invites reflection on the past and the action of time and man in the city and on heritage buildings in general. The Cassina Innovation House can be considered as the synthesis of Manaus economic cycles: the rubber era, its decline, the Industrial District era, and the new digital economy era.
Project5 years ago
Bernard Zell Anshe Emet Day School Expansion, designed by Wheeler Kaerns Architects, expresses the school’s unique identity, looks outward to their community, neighborhood, and beyond. The addition embeds timeless Jewish principles and ideas into the structure and experience of the building, while providing an efficient, sustainable innovative learning environment for future generations. The building uses daylight, open space, visual connection, and material cues so visitors can intuit their way through the building.
Project5 years ago
Sala Samui Chaweng Beach Resort, designed by Onion, is a 144-room hotel with a single big swimming pool courtyard next to the sea and many smaller courtyards, without linear circulation, full of existing trees. The Roadside is shaded, it is more passive, private and quite than the Beachfront. A dominant architectural element of Sala Chaweng Roadside are the white walls. They are long, massive, sometimes concave and sometimes convex. The effects of shadow are what we are interested in when we were drawing the walls.
Selected Academic Projects
Practice5 years ago
Onion is a Bangkok-based design practice with a continuous exploration aimed at different needs for contemporary lifestyles. Onion brings the local craftsmen to explore the new techniques of using local materials. Together, they constantly push the boundaries of spatial designs in order to form a unified approach to retail and living experiences.
News5 years ago
Anne Lacaton and Jean-Philippe Vassal, of France, have been selected as the 2021 Pritzker Architecture Prize Laureates, as announced by Tom Pritzker, Chairman of The Hyatt Foundation.
Project5 years ago
Bangalove Residence, designed by Rodrigo Simão Arquitetura, is conversion of a weekend cottage into a permanent residence. The program included reforming and expanding an existing wooden cottage, eliminating internal partitions and a 2nd floor, creating a double-height unified space, with an integrated kitchen. Scavenged materials were deployed in their natural state with unique textures. Architecture and landscape design assume similar importance.
Project5 years ago
J House, designed by y0 Design Architect, has a simple & modern yet comfortable design concept to be obtained in a quite dense residential area. With careful considerations and design thinking, a simple geometric mass shape was chosen and detailed. This house is heavily influenced by the Japanese modern houses design, such as the efficient arrangement of the spaces, utilizing many openings for maximum natural lighting and ventilation, Zen garden philosophy for outdoor areas.
Practice5 years ago
y0 Design Architect emphasized nice composition blended with a strong aspect of tropicality, making its work bold on that point. The team always thought there was no need to pursue something unique & outstanding because, often, we can achieve more from simplicity. Without sacrificing the projects’ looks or beauty, they always try to balance it with the locality aspects.
News5 years ago
The Yoga House on a Cliff competition, organized in partnership with the Vale de Moses retreat, called for designs for a new hillside yoga space that overlooks the valley.
Article5 years ago
MVRDV’s new mixed-use design in San Francisco, Mission Rock, projects onto the block a topography inspired by Californian landscapes, forming an ensemble of low and high-rise sharing a publicly accessible canyon-like space that provides a more intimate space within in the open harbor-oriented masterplan.
Project5 years ago
Time House, designed by X11 Design Studio, focuses on the impacts of natural and social conditions, connects people with nature, and holds family members together. Functions zone is arranged such as an endless flow, which is kept separate from the chaotic urban surroundings. A green space is a buffer zone, which aims to prevent from noise and dust. Double-skin facade helps the dwelling space reduce impact of direct radiation from the west, but also allows natural light and wind penetrate.
Practice5 years ago
X11 Design Studio is an architectural, interior, and landscape design company aiming for creative and unique design ideas. But it is nothing without details and sophistication; those are small but extremely important things. With an eye to design, attention to details and determination to help them create unique, timeless architectural products.
Interview5 years ago
This talk by architect Monish Siripurapu, founder at Ant Studio, focuses on the exploration and re-adaptation of terracotta, from a vernacular or traditional material to an alternate material for construction, and will take one on a journey of passive cooling constructions techniques.
Interview5 years ago
Architect Manish Gulati, Founder at MOFA Studios, New Delhi, talks about how an architect’s ability to be able to notate a design leads a way to construct it. Negotiating with the natural patterns of living and harmonizing the design to replicate the complexities of life is what led to the algorithmic thinking in design. The talk takes us through MOFA Studios design process.
Interview5 years ago
Shehzad Irani, is an alumnus of SBST, where he graduated in 2001. He did his Master’s in Membrane Structures at Hochschule Anhalt and has been conferred the hon. Title of M.Archineer by the Institute of Membrane and Shell Technology, Germany. In this talk he elaborates about understanding the broad guidelines of forces that dictate the form and purpose of tensile structure detailing.








