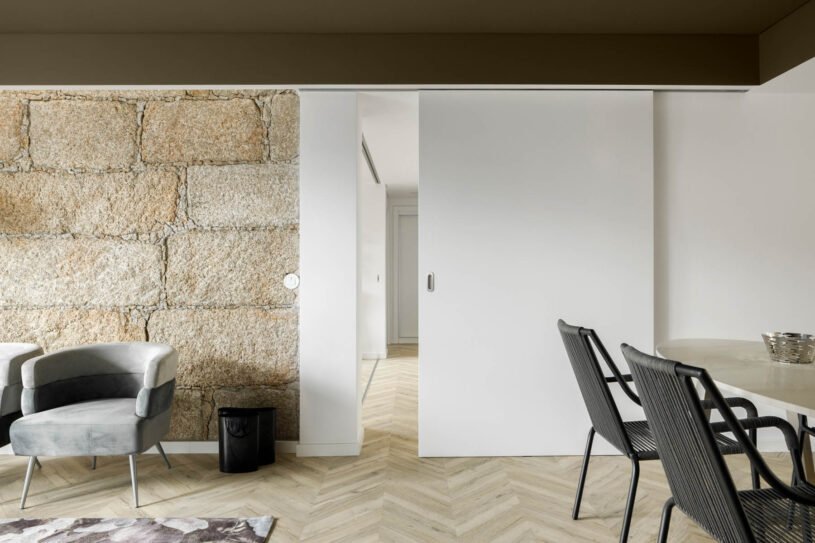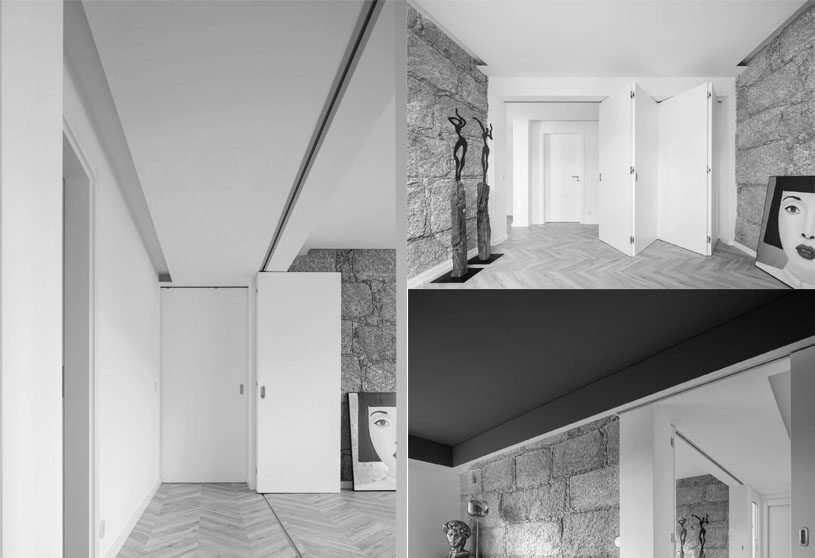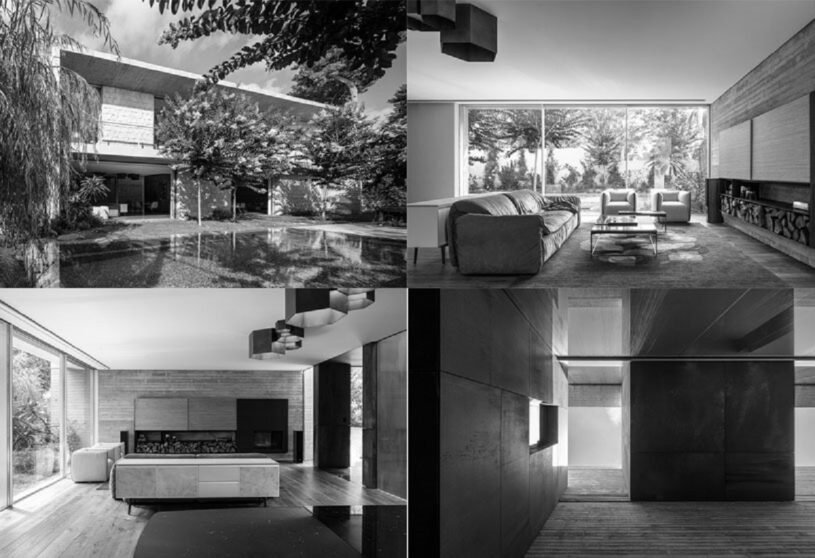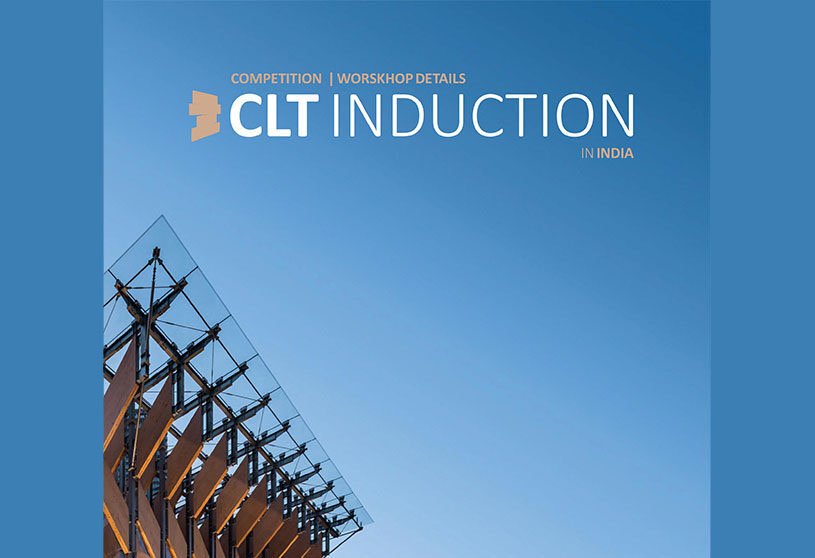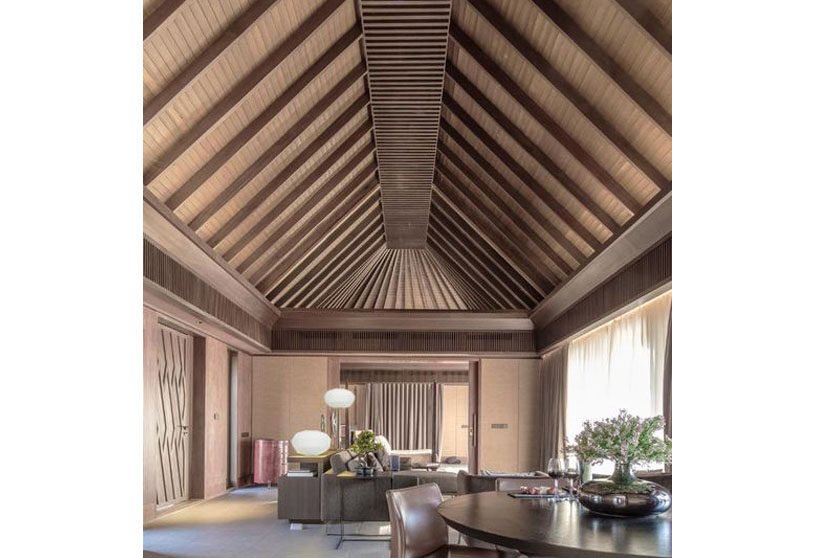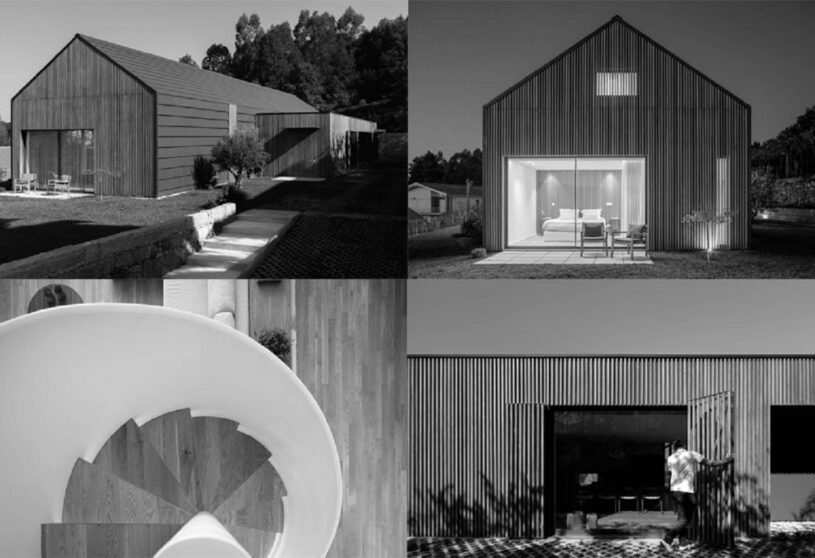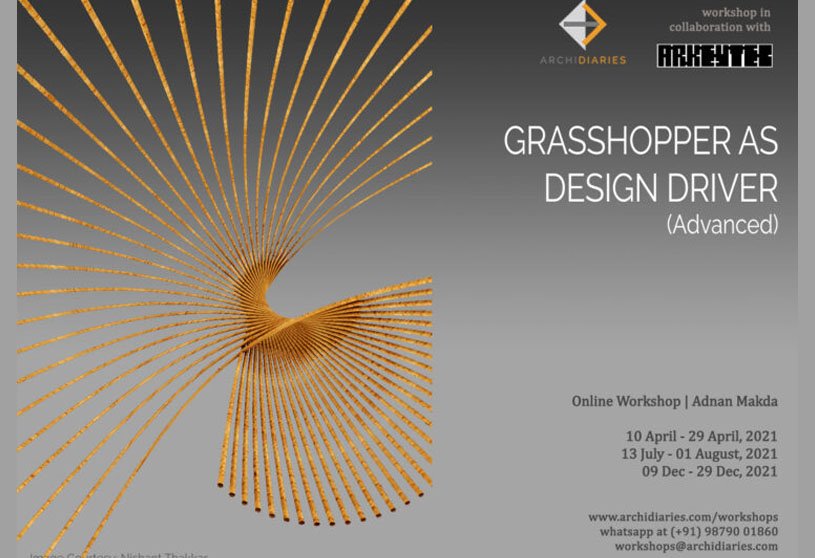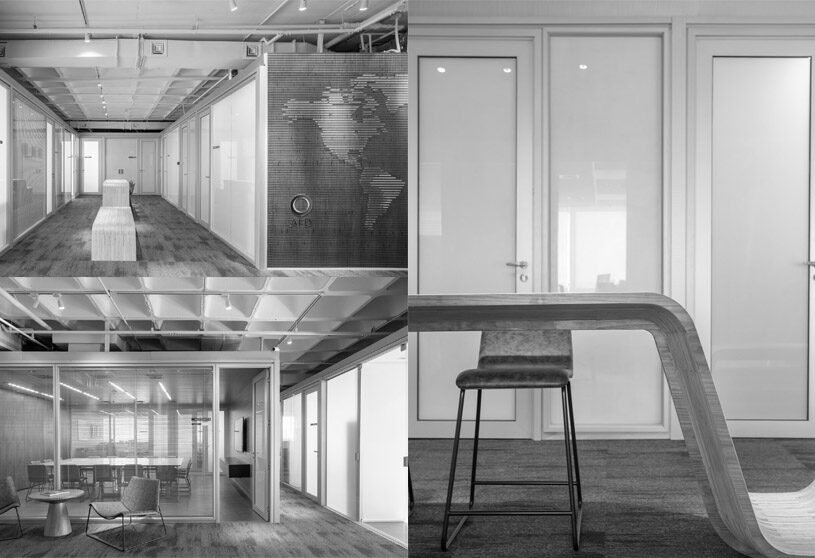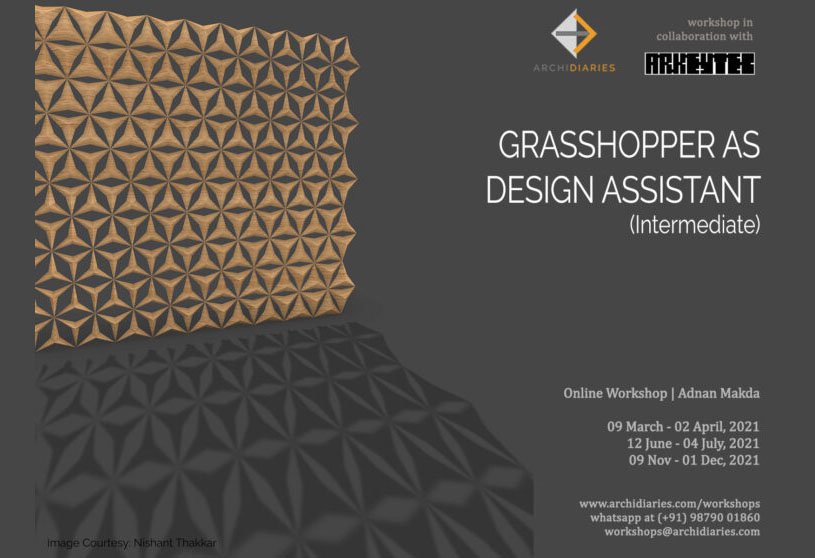Project5 years ago
Ostra Sala Backe, designed by Scott Rasmusson Kallander, is a multi-functional building with a focus on creating a distinct identity and social sustainability. ÖSB is an example of how a social program, prefabricated systems, architecture and sustainability can be combined in a successful and affordable way. The architecture is influenced by early 1900 city buildings but with a contemporary approach.
Project5 years ago
InStone, designed by Atelier DRK, is a home interior with a contemporary language ensuring the comfort of modern living under controlled costs. Exploring the idea of evolutionary and adaptable architecture, incorporating flexibility into planning and designing, bringing in concepts suited to the different requirements of space appropriation, allowing the use of a hallway as an office, or turning a reading area into a guest room.
Practice5 years ago
Atelier DRK is an architectural practice specializing in housing, services, mixed-use architecture, reconstruction, and rehabilitation. Striving for sustainability and cultural values, we seek not ‘fashions’ but what is meant to be timeless quality. The designers believe in the power of experience, elevating the banal to poetic and everyday into the sublime.
Project5 years ago
Green House Green, designed by Anderman Architects, has a leading garden space with concrete building standing in the middle. On one side of the house we designed a vertical garden, high and narrow, rising from the basement up to the sky, And on the other side, the main garden. Horizontal and conventional.
Practice5 years ago
Anderman Architects focuses on planning high standards for private houses and luxury apartments for the private sector. In the commercial field, Anderman Architects deals with commercial buildings, designing boutique offices at the highest standards, and providing and planning residential property projects. The architecture is minimalist, clean, and functional.
News5 years ago
Cross Laminated Timber (CLT) is a Mass Timber Construction technique that distinguishes itself from the present-day steel and concrete construction. It is a renewable resource and has a negligible carbon footprint compared to carbon or steel, since carbon is sequestered within the wood it is made from.
Project5 years ago
Villa Agava, designed by Driss Kettani Architecte, is a semi-detached villa that revisits the codes of the traditional house while maintaining transparency and spatial fluidity. The project tries to play on the notions of intimacy and transparency, fluidity and functional considerations and uses a palette of materials that are both raw and rich in textures and colors which combined with the vegetation offer an abstract composition on the street.
Project5 years ago
Grand Park Hotel Rovinj, Studio 3LHD, blends into the existing forest with the floors offset to follow the site’s slope and form large terraces, Mediterranean gardens, pools, and sundecks. A relaxing atmosphere is created by water surfaces, carefully selected paving, and greenery, which frame particular content zones and make the whole area attractive and accessible. Earthy tones and colors prevail in the rooms – a counterpoint to the blue sky and sea that surround the hotel.
Practice5 years ago
3LHD is an architectural practice focused on integrating various disciplines – architecture, urban planning, design and art. The Studio was founded in Zagreb in 1994 by four partners: Saša Begović, Marko Dabrović, Tatjana Grozdanić Begović and Silvije Novak. In 2016 they appointed a new partner, Paula Kukuljica.
News5 years ago
By putting sustainability first, RLP helped lift Asian architects to the top of the world architectural scene; with the firm’s capabilities and forward-thinking strategies allowing it to capture several important awards and embark on successful collaborative partnerships throughout 2020.
Project5 years ago
Finantial Center 205, designed by Arqbr Arquitetura e Urbanismo, is a small office housing the owner’s work desk, a living room, and a meeting table. The original plan, with an irregular shape, was divided in two parts – a line of closets was drawn, parallel to the square, interrupted only by the entrance corridor. In this way, it was possible to free up enough space to set up a unique environment for the three main uses: workstation, sitting and meeting.
Project5 years ago
42 Wagholi, designed by Dar & Wagh, is a weekend house with an intent to blur the boundaries between Architecture, Interiors and Landscape and create a cohesive whole. Roofs dominate the architectural expression of the house. The response to the roof was the start of a dialogue between the Architecture and Interiors. The material palette draws inspiration from nature – that of textured, earthy tones and verdant greens of lush planting.
Selected Academic Projects
Practice5 years ago
Dar & Wagh see Architecture and Interiors as a cohesive and integrated discipline rooted in the modernist architectural tradition of Ahmedabad. Plans and Sections are clear diagrams that generate structural and spatial order. They often resemble poetically well-proportioned rectangles like De Stijl paintings. These abstract postage-stamp-sized sketches clarify thoughts and give individual projects their unique fit.
Article5 years ago
With the context of various historical structures of east Java such as Pari Temple and Sumur, architect Andy Rahman was able to experiment and explore historical material and building techniques to fulfil the client’s demands to have ‘Indonesian Vibes’ in the home.Thus, the Red bricks prominently used in the archipelago, carrying an architectural history since 14th century, became the main element of this house.
Project5 years ago
Maitland Riverlink, designed by Chrofi, is a public project that supports the revitalization of the central business precinct, extending it beyond the main street to the river. The space acts as a kind of ‘public living room’ for the community, reactivating an unused part of town and drawing locals back to the river that is a fundamental part of Maitland’s heritage.
Project5 years ago
Brf Ferdinand, designed by Scott Rasmusson Kallander, consists of three row-house structures, each with five residential units. The gables facing the street with its large circular window differentiate and give identity to the otherwise low-key houses. The entrances are gathered on one side and patios on the opposite side to the East. This creates a contrast between open and closed, and defines private and public areas.
Project5 years ago
Santo Tirso House, designed by Hous3, has a dark silhouette in sharp contrast to its natural environment, offering a wide view over Santo Tirso. Its simple lines are the reinterpretation of the stereotype of the traditional Portuguese house, gable roof. And in this linear orientation, the main volume is arranged, in a playful reconfiguration of the traditional house, it becomes remarkable in the landscape.
Practice5 years ago
Hous3 is a group of architects, designers, urban planners, engineers, builders, researchers, innovators, and inventors from Guimarães, Portugal. Hous3’s architecture emerges from carefully analyzing each of its customers, the territory and how the present life evolves and changes constantly. They believe that, to deal with the current challenges, we must create an architecture that reaches the full balance between living, leisure, work and nature.
Compilation5 years ago
Archidiaries is excited to share the ‘Project of the Week’ – Arrom Orchid by Studio Miti. Along with this, the weekly highlight contains a few of the best projects, published throughout the week. These selected projects represent the best content curated and shared by the team at ArchiDiaries.
News5 years ago
Online workshop “Grasshopper as Design Driver” is open for registration on ArchiDiaries.
Project5 years ago
Uala Office, designed by Hitzig Militello Architects, is organized in two large spaces joined together by a connecting corridor and a courtyard as a lung. A large skin of planked dyed wood covers the walls and roof, generating a large clean space for accessories and installations. The design of the circulation also proposes the possibility of a casual and relaxed use of work by means of a bar that opens its visuals to the central courtyard and a vertical garden.
Project5 years ago
French Development Agency, designed by Arqbr Arquitetura e Urbanismo & CODA Architects, is privileged by natural light and available facilities. The architecture offers something beyond the mere efficient distribution of spaces: a space of quality, open towards the landscape, with propitious access to the reception of visitors. The space has a flexible layout due to the use of a retractable partition that allows separation into two smaller meeting rooms or its integration for larger events.
Practice5 years ago
Coda Architects, based in Ireland, have a strong design ethos to deliver creative, workable, and cost-effective solutions. The practice is driven by process of analysis of the project’s specific requirements, not a predetermined style. The designers understand the importance of dialogue with the people who commission buildings, ensuring that the delivery of a project aligns with the delivery of expectations and requirements.
News5 years ago
Online workshop “Grasshopper as Design Assistant” is open for registration on ArchiDiaries.








