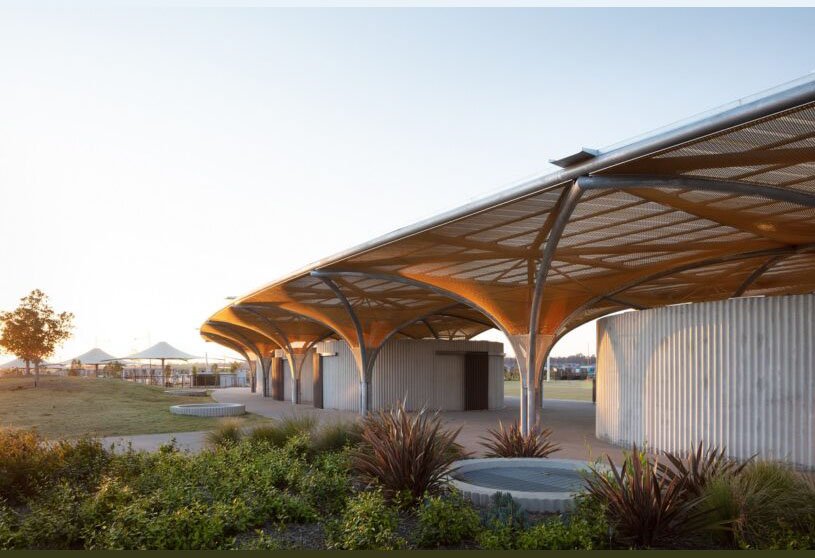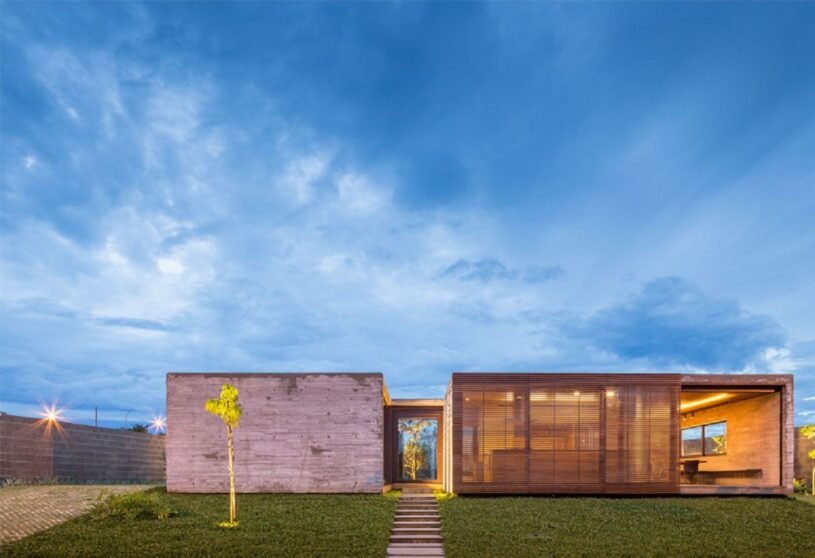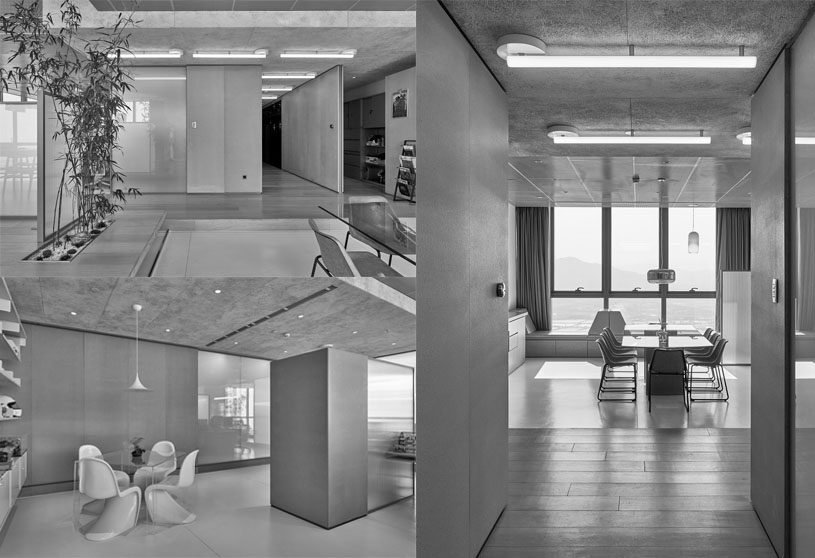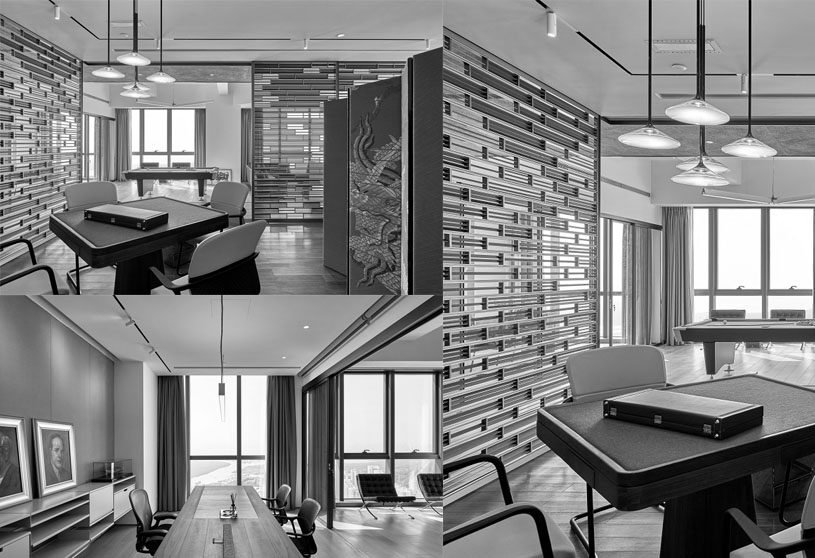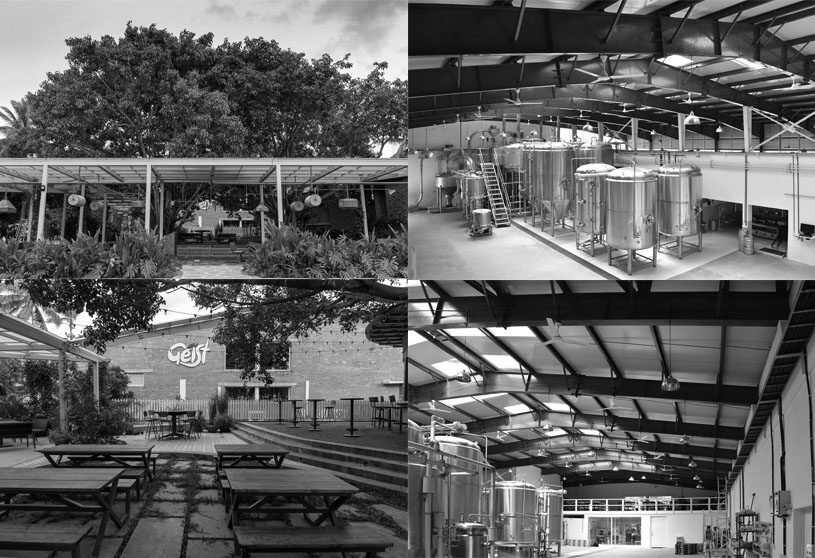Project5 years ago
Pachuca, designed by PPAA Pérez Palacios Arquitectos Asociados, is developed in a lot where two apartments where projected as private houses. Taking the narrow dimensions into account, the designers conceptualized the surroundings with concrete walls that were direct and concise. They also conceptualized the interiors with wood. This created a frank and honest architecture in regards with its materials.
Project5 years ago
Casa Rio, designed by Paulo Merlini Arquitetos, results from remodeling an old farmhouse in a very rural city. The key premise for the creation was to maintain the structure of the original volumes and assume their original shape uncovered, unifying them through a slab perforated by a central patio. In terms of materiality, they intended to create a strong contrast between the two floors.
Practice5 years ago
Paulo Merlini Arquitetos, based in Portugal, creates spaces that provide users with the right stimuli to influence their homeostatic levels. This concern is based on the notion that we are the product of evolution. They believe that if we manage to control the stimuli that enter the brain correctly, we can influence the user’s state of mind, thus making him happier.
News5 years ago
Online workshop “Grasshopper as a Tool” is open for registration on ArchiDiaries.
Project5 years ago
Placid Hues, designed by UA LAB, is an extension of studio space focusing on scale, proportions, character, spaciousness, daylight, ventilation, and climatic comfort. The key idea was to create an Open plan with a singular monolithic space. A space layout holding/enveloping a singular space is designed. For the Placid Hues, the space is Gentle, Fresh, and Energizing.
Project5 years ago
Marsden Park Amenities, designed by Chrofi, provides change rooms for sports teams, a covered outdoor community space, a small kiosk, and public toilet facilities for a new suburban community. The project’s architecture is expressed in the negative volume between the canopy and the ground plane. It is a raw, direct, and straightforward structure in its tectonic expression yet ephemeral and playful in its spatial character.
Practice5 years ago
Chrofi is an architecture and urban design practice that works across all scales of projects, from houses to cities. The approach is highly bespoke and expands from the specific requirements of each project and the clients’ desires. The designers are committed to the fertile ground between people, architecture, and the world. Design is not just focused on the physical project in of itself but framed as an operative agency that drives urban, social, cultural, environmental, economic, and political outcomes.
Project5 years ago
Guths House, designed by Arqbr Arquitetura e Urbanismo, focuses on social and leisure areas with a layout organized around its occupation. The façades’ composition reveals each space’s privacy level: the concrete’s opacity corresponds to the more private areas; the partial transparency of the slatted timber panels reveals the common spaces, and the open leisure areas have void itself as its defining element.
Interview5 years ago
Prof Gurdev Singh is a graduate from CEPT University, Ahmedabad. He is not only an Architect but also a Designer, Teacher and a Builder (Someone who builds with hands), with 45 years of professional and teaching experience in different institutions in India and Australia. In this talk, he discusses how Structure in Architecture is a process rather than a product. He believes that for learning, it is important to take a step beyond what you already know, followed by intense exploration. The talk takes you through this process in his teachings and explorations with images of students’ work in progress.
Project5 years ago
Boge friggars, designed by Scott Rasmusson Kallander, is a small area with five solid summer wooden houses on the island of Gotland. The exposed wooden construction and large windows float above, reflects and blends into the rough and untouched landscape. The houses have a solid and an open half. Inspired by old timber houses and wharfs the architecture aims to be ealong-term and timeless.
Practice5 years ago
Scott Rasmusson Kallander is a future – Oriented architectural and brand-building company that aims to create products and environments that produce a greater function than just the visual. The product are sustainable concepts, strategies and architectural solutions where the essence can be seen throughout the whole product. They believe it is important to be able to take lessons and teaching from different disciplines and scales.
Project5 years ago
Shenzhen Investment Office, designed by The Office as a Project & Architects Collective (Archix Co), is a workspace about subverting accepted notions of ‘luxury’ and instead creating a sense of subtle refinement. This project features several strategies for providing ‘flexibility’ for the client. The custom square workstations, built from spare materials already on site, allow seating on all four sides for maximum flexibility in desk layout and seating position—now and in the future.
Selected Academic Projects
Practice5 years ago
Archix Co, short for Architects Collective, is a collaborative design studio based in Hong Kong that believes in human-centric designs and flexibility in architecture that create spaces like open platforms that adapt to users’ varying and changing needs. They apply the same philosophy in the design process. The current range of works goes from residential, commercial, and office interiors; however, they’d like to think of architecture as a tool to identify and solve bigger societal issues.
Practice5 years ago
The Office as a Project, based in Hong Kong, attempts to understand—through building & research—the modern office. They investigate every assumption and challenge every convention in this increasingly homogeneous field. They design & create workplaces (through a full range of architectural services), research, theorize & publish on the past, future & present of workplaces.
News5 years ago
ARCHUE announced the results for the competition “Future Office”.
Project5 years ago
Piyandeling, designed by Realrich Architecture Workshop, is a sanctuary space that exercises the design based on tectonic grammar. It adapts traditional and more industrial approaches mixing traditional joineries and glued joinery of bamboo. Piyandeling consists of three projects that form a bricolage architecture. It is an understanding that to design and build something out of the land, the project needs to find the roots of Local Genius.
Project5 years ago
Arrom Orchid, designed by Studio Miti, changes the shading pattern in the original nursery and strives for superior architectural results. The architects used the same building but improved the interior function to provide a new screen for the building, which was a big improvement. It was also a cost-effective measure for this project. The results of the study and development of this architectural plan have created a smooth project with a unique challenge of shadows.
Practice5 years ago
Studio Miti is an architectural practice based in Bangkok, Thailand and headed by Padirmkiat Sukkan.
News5 years ago
The London Affordable Housing Challenge is part of Bee Breeders’ Affordable Housing Crisis design series, which has already introduced several great proposals to address the global demand for urban housing.
Project5 years ago
Geist Brewing Factory, designed by Nilay Patalia Architects, is based on the idea of retro-fitting a new structure over the existing shed. The large banyan tree became the focal points for the design around which the various functions were organised. An organic shaped structure formed the factory outlet block following the canopy of the banyan tree. Overall on a master plan level, one can see a harmonious flow of spaces beginning from the formal layout of the factory to the casual and organic layout of the restaurant.
Practice5 years ago
Nilay Patalia Architects is a design-based practice that searches for ‘appropriate contemporary expression’ in direct response to the particular context and program rather than a generalized solution. For them, the key factors informing the design are the ‘site and its context’ and the ‘program.’ They start each project with a fresh approach to exploring its potential.
Compilation5 years ago
Archidiaries is excited to share the ‘Project of the Week’ – CH house by ODDO Architects. Along with this, the weekly highlight contains a few of the best projects, published throughout the week. These selected projects represent the best content curated and shared by the team at ArchiDiaries.
News5 years ago
The goal of Emotions, Architecture, Opioids is to design a methadone medication unit located in Venice, Los Angeles. Proposals should address the stigma surrounding opioid dependency: in addition to administering methadone, the medication unit and its setting should offer an environment that is appealing regardless if you struggle with OUD or not.
Project5 years ago
Tybold House, designed by Landmak Architecture, is a typical shophouse with a skylight as its most special feature. TYBOLD HOSE has functional spaces layered as floors which are connected by the skylight. The combination between the warm golden brown of wood and the cool white of natural stone creates a very interesting relaxing space.















![Placid Hues | Urban Architectural Collaborative [UA LAB]](https://archidiaries.com/wp-content/uploads/2021/01/Feature-Image-32-787x558-1-1.jpg)
