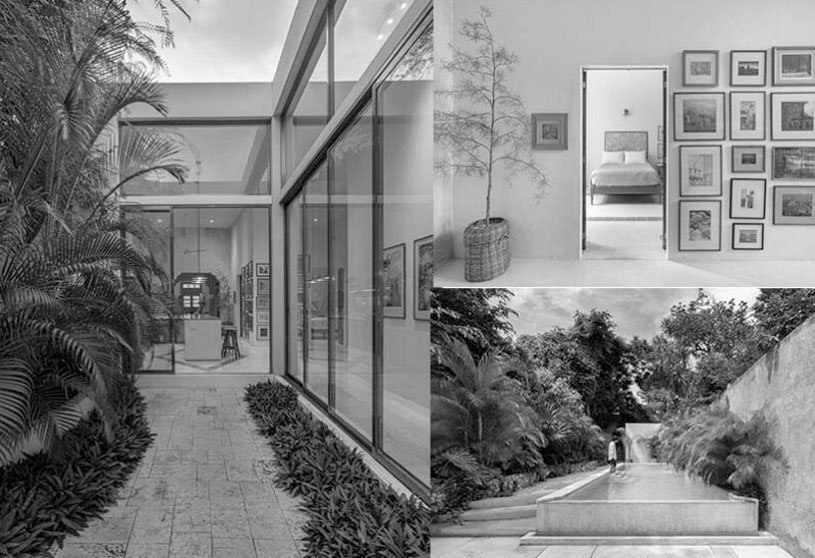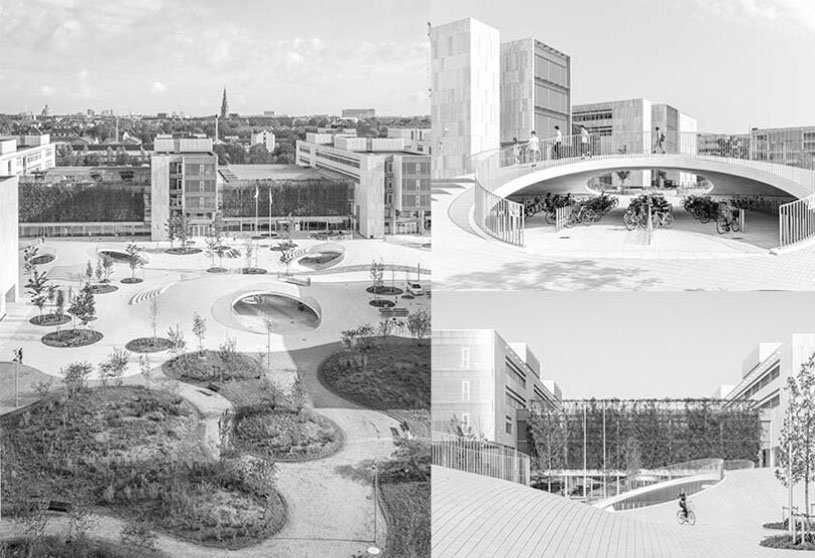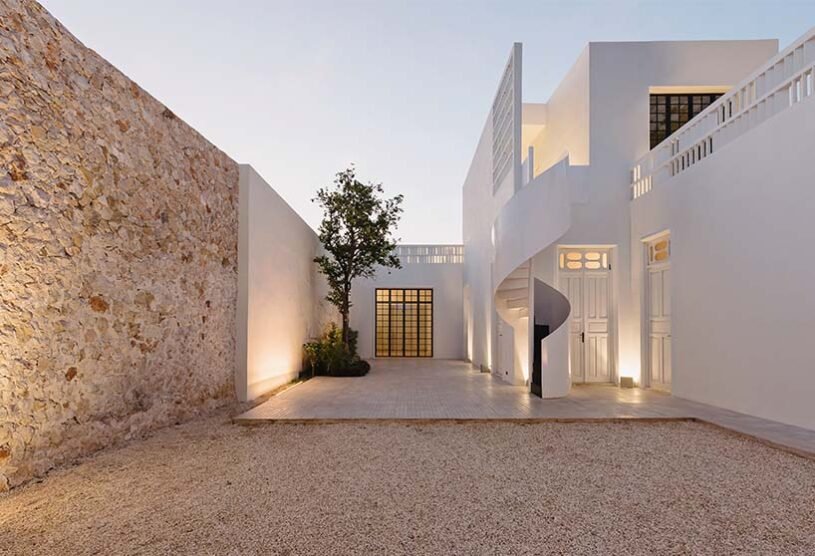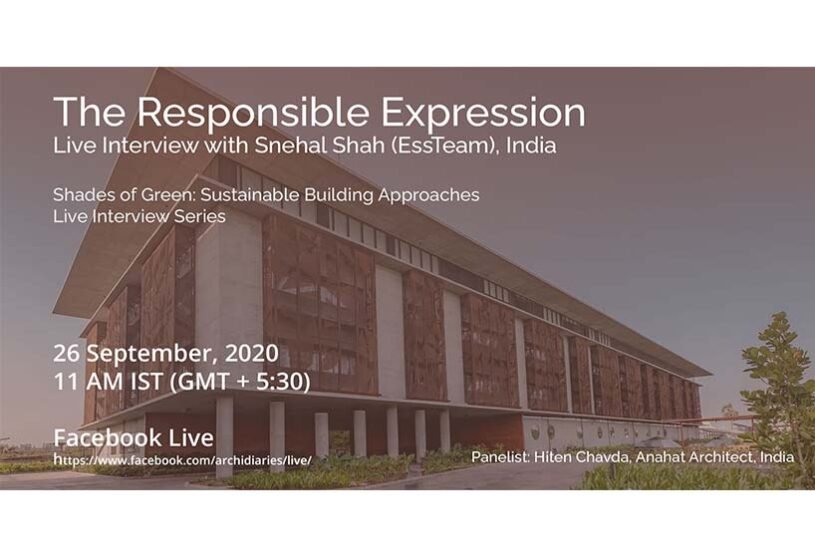Practice5 years ago
Taller Estilo Arquitectura is an architectural firm conformed by a group of architects united by a common philosophy: “create spaces” for the XXI century human being. The team works with the economic resources and local, regional materials not because of fashion, but because of convenience and conviction. They believe that “all materials” have their own expression and is the architects work to get out the best of them and expound it as an essential part of the work.
News5 years ago
C-re-aid is launching its first design + build competition in partnership with Jubilant Tanzania, a school and orphanage located in Northern Tanzania that has provided orphans in Moshi with a caring home and education since 2006. This competition gives you the opportunity to work on the design and construction of a nursery school for the orphans of Jubilant, ages 2 to 6 years old.
Project5 years ago
Sandy Hook, designed by Collaborative Architecture, looks at Healing-Introspection-Community as the fundamental brief to be looked at as the architectural agenda of the Memorial. Fragile eco-system- Sustainability- Participative Building Process are the main agenda for implementation. The existing landscape plays a singular role in the over-all design direction of the memorial.
Project5 years ago
Karen Blixens Plads, designed by COBE, is an open and welcoming urban space with innovative, spectacular, and multi-functional design. The project accommodates and promotes green transportation, climate change adaptation, and biodiversity. The combined public square and university plaza is designed as a carpet that covers an undulating terrain of small hills and breaks the large space up into smaller zones with room for activities both on and inside the hills.
Practice5 years ago
Cobe is an architectural firm with a profound understanding of the function of architecture as a social engine. The firm’s projects are shaped by the specific potentials of each given site. They insist on generating added value for the future users and the surrounding environment.
Project5 years ago
Hills Nursery, designed by EssTeam Design Services LLP, stands for all the right values that the school intends to plant in these kids, Sustainability, Care for Nature, Playfulness, Freedom, and Integrity. Furniture size, plumbing fixture levels, handrail height, staircase Riser size, etc. were all designed considering the Anthropology of the kids or their particular age.
Project5 years ago
Design by Stak Office, the Sange-e-Siah Boutique Hotel is an attempt to put rehabilitation to good use in a historical context so it can change the social and cultural structure and provide a new life. Extending life from block to block is a suggestion for reviving the historical context, but it will always remain unfinished with a hidden and constant desire to expand.
Practice5 years ago
Stak Office is an architectural practice that finds its solution, and this intuition is more than images related to experience and construction and touch of space. So, they spend more time choosing the detail of the project instead of editing images. Nowadays, architecture gets a different meaning, and it is not just focused on rising the benefit of rich people or helping those who have power to increase their territory and also creating luxurious architecture by using well-known material brands
News5 years ago
The 2020 Architecture Firm of the Year Jury was especially “impressed with the design quality of the firm’s work demonstrating an unparalleled depth and breadth of completed work and for designing many buildings that provide a sense of place and connection to the natural environment.” RLP’s collaborative spirit and commitment to research were also cited as considerations for the commendation.
Project5 years ago
Hanazono Residence “Time / Light” is a guesthouse located in an area with a lot of small houses, close to the center of Osaka. It was required to have a highly adaptable space that is easy to use and comfortable to use, assuming the use of various races and generations visiting here.
Project5 years ago
Rolling Stones Estate, designed by Meeta Jain Architects, showcases a “second home,” a space to relax, co-create and develop fresh perspectives. The house, though unique in its way, has a minimal footprint, with a semi-open space under the cantilever of the upper floor, where the ground is set free for semi-public gatherings. It was decided to keep all houses East facing allowing spaces to be organized vertically, to experience the shifting perspective vision this dynamic site had to offer.
Practice5 years ago
Meeta Jain Architects strives to create spaces for an extended social ecology by forming open-ended spaces with multiple uses in nature. It is her vision to bring people together in as many ways as possible, to create good interface spaces between the project and the outside world, and to explore the play of materials and elements. Since 2002 MJA has delivered 75 plus projects largely consisting of full-fledged residences, interiors, public spaces, living communities, workspaces, and art institutions.
Selected Academic Projects
News5 years ago
The intent, however, is not to provide any template, but to offer processes to develop individuality and unique methods to become effective facilitators of care, curiosity & creativity.
News5 years ago
The competition seeks to select the best design solution for a Comprehensive Transplant Centre, located in the central area of Cluj-Napoca Municipality, within the University Hospital Complex. The ambition behind the competition is to design and execute the first transplant centre in the country that accommodates all the necessary facilities for four types of transplant: heart transplant, lung transplant, liver transplant and kidney transplant.
Project5 years ago
Filux Lab, designed by Workshop, Diseño y Construcción, works as an independent space destined to consolidate the “sense of artistic community.” It serves as a meeting point between artists, experts, and the public. Located in the city of Merida, Yucatan, the colonial house that contains Filux Lab represents a versatile space that works as a gallery, as a workshop and as a place of coexistence, camaraderie and research for artistic purposes.
Project5 years ago
Inclined House, designed by i2a Architects Studio, has a well-defined tilted drop-away roof and a balanced play of geometric forms. Positioned perfectly in a lively residential area amidst lush greenery and civic activities, the design ideology responds to its immediate surroundings and state. Given the tightness of the site, the design embraces the vistas in and around the site. The design objective encompasses using crisp and clear lines throughout the House in the elevation and interior spaces.
Article5 years ago
This is a talk with team Biome Environmental Solutions, Bangalore, India, on working across multiple disciplines and scales to achieve sustainability. The team also chats about how Biome engaged itself during the lean days of the pandemic with its book and archive project. They share with us their ideas on how the practice of architecture in the era of the Anthropocene should go beyond space making and encompass more of the issues concerning the environment by integrating multiple disciplines and interests.
News5 years ago
AGORA CAUMME 2020 aims to discuss current cities’ structures validity, and to have a refreshing perspective on two main topics: Urban Transformation and Urban Informals, under the umbrella of four methodological perspectives: Landscape, History, Socio-Economic, and Geo-Politics.
Project5 years ago
Maison826, designed by Nuno Ferreira Capa | Arquitectura e Design, has a concept that praises the unfinished where the past co-exists with the new. The sparing materials, pillars or concrete beams, and the solutions of unfinished walls now define the intervention. In each space, a long opaque curtain establishes limits enabling their closure. This common scenic element, of great flexibility, helps define other spatial identities and luminosities according to the intended use.
Practice5 years ago
Nuno Ferreira Capa | Arquitectura e Design is an architectural practice based in Portugal.
News5 years ago
During this workshop, participants will be explained how to dive into the world of genetic algorithms. By using python and various other algorithms, participants will be taught to generate human UI interface to control the system.
Project5 years ago
Ankit Gems, designed by EssTeam Design Services LLP, keeps in mind the values of Space Optimization, Spatial Flexibility, and Well Resolved Services. The architecture of the project is a brutal expression as made of a form finished concrete box that encompassed large space on each floor which can be divided as per needs by partition making it a workspace. This offers a high level of flexibility which counts as a huge asset knowing the dynamics in technology the industry faces today and that it will face tomorrow.
Project5 years ago
Dau – Dau House, designed by Landmak Architecture, sculpts the block box with a minimalist front to get the light for the rooms inside. “Drop” inside this minimalist and modern box is the Traditional block space with many roofs, small gates. Like “curling” a street into a vertical direction. The bottom of the land, we cut a void (skylight) 90cm wide extending the entire land (11m) to get the light and ventilate for the bedroom, family room in the back
Article5 years ago
In this Talk, Architect Snehal Shah from EssTeam Design Services, Surat, India, talks about the firms’s commitment to sustainable architecture in the content of Indian Cities and how it leads to innovative architectural solutions in projects ranging from residences, institutions, offices and large scale urban design projects.
























































