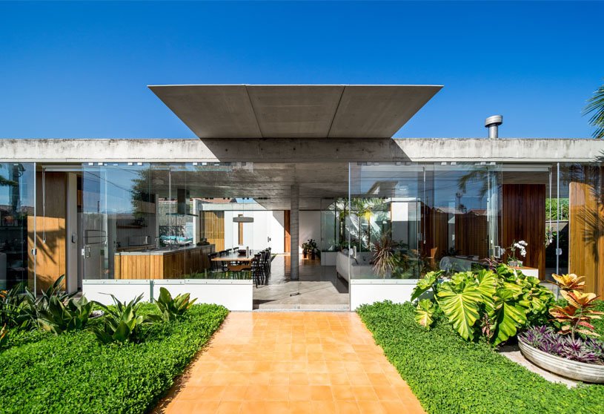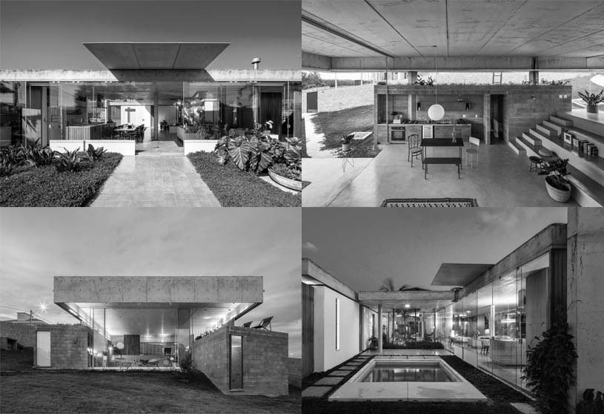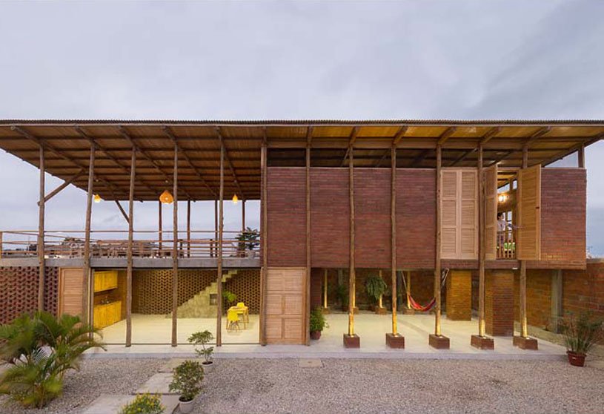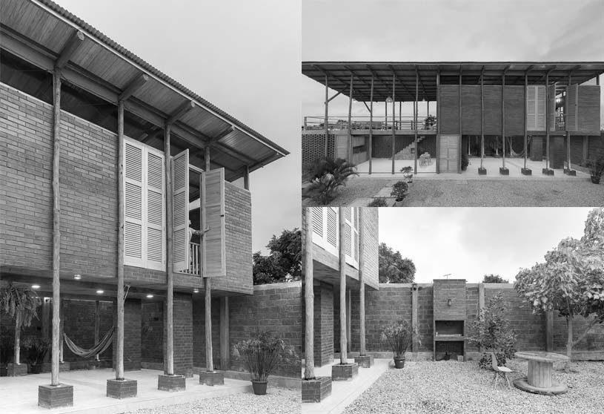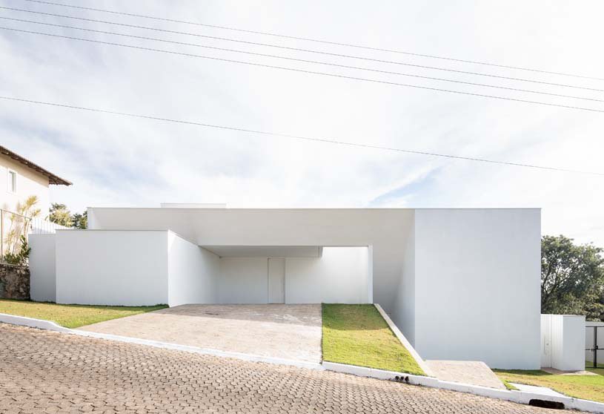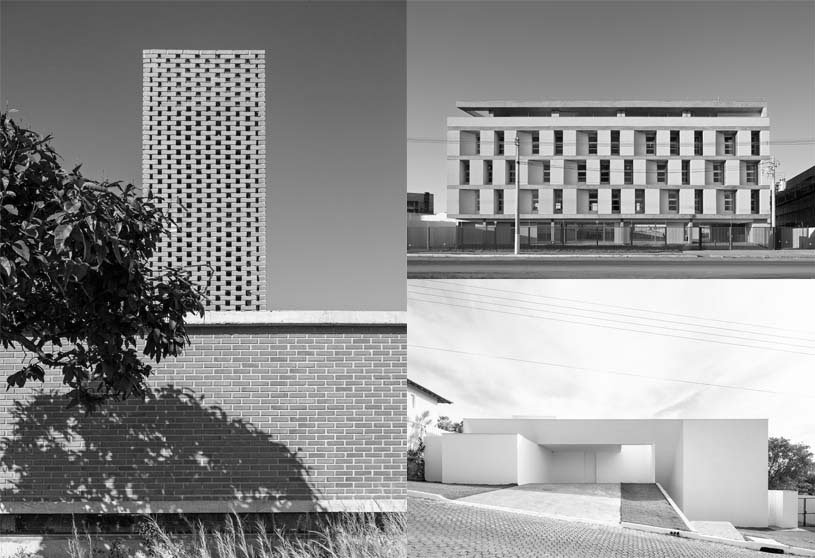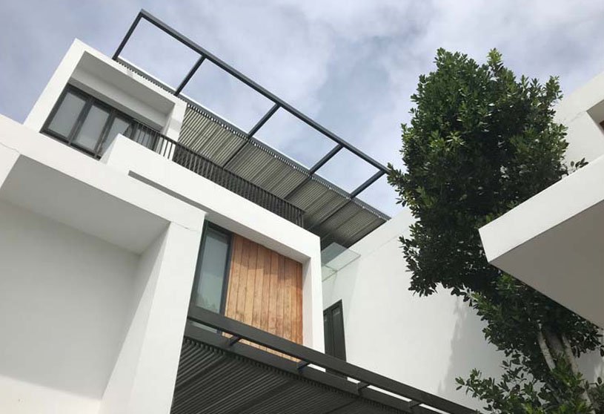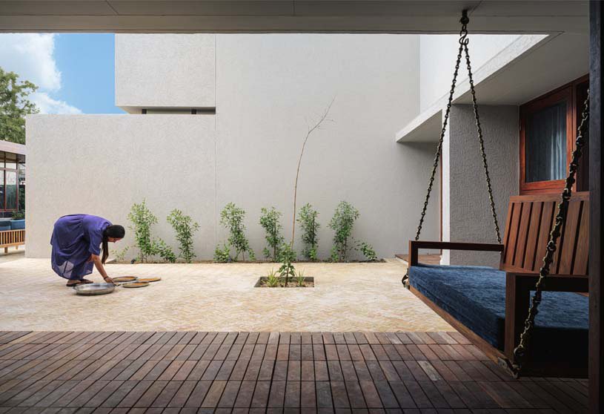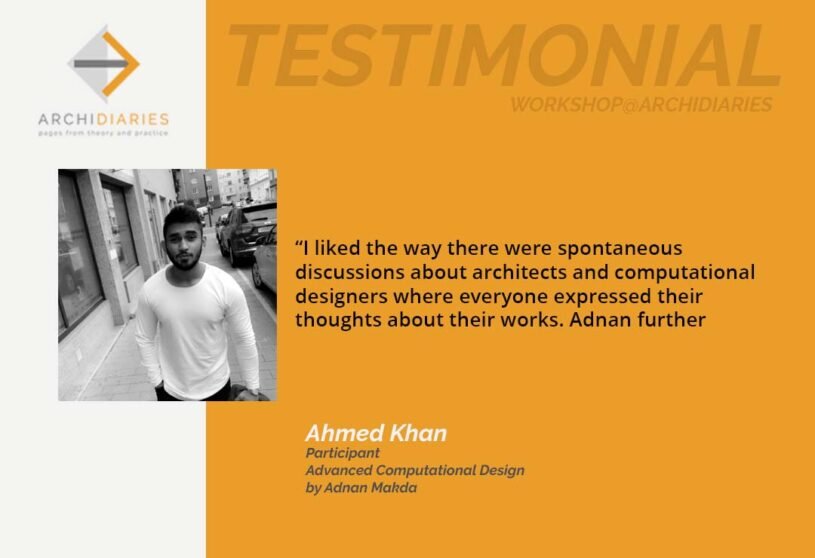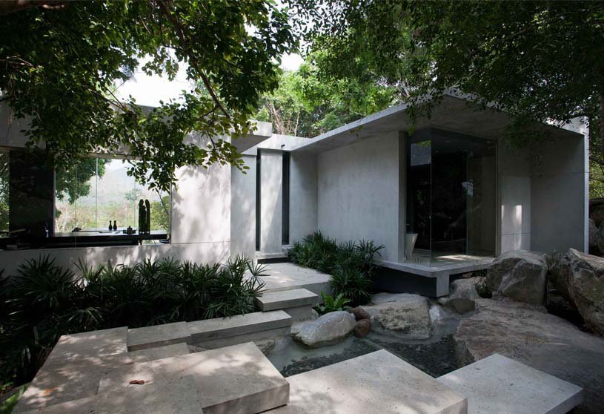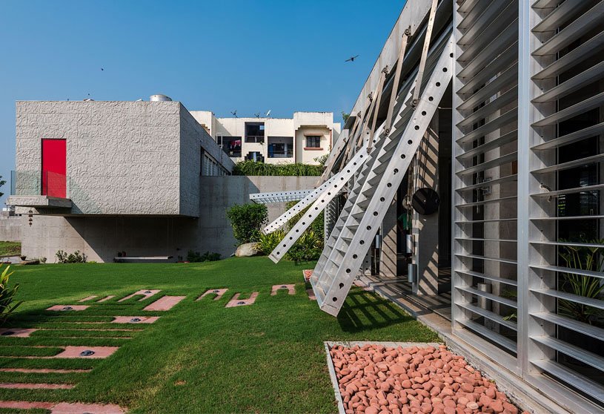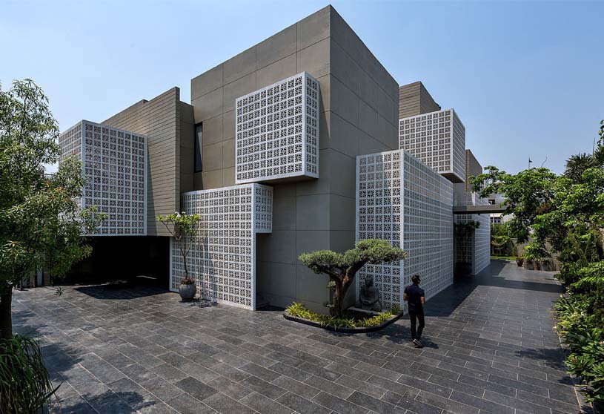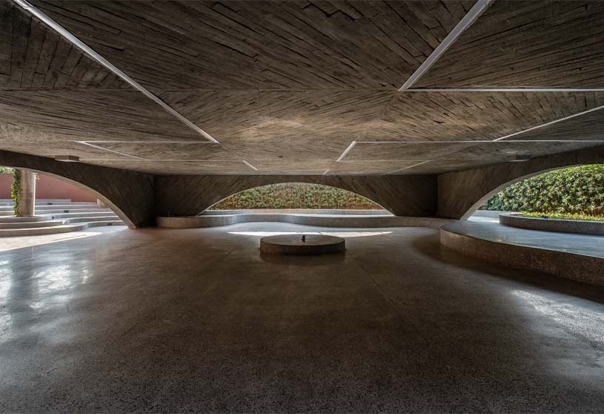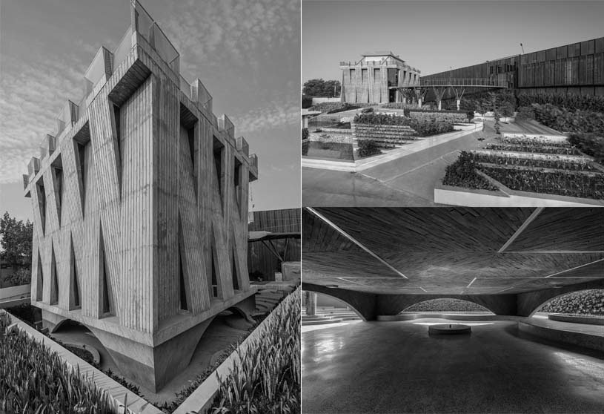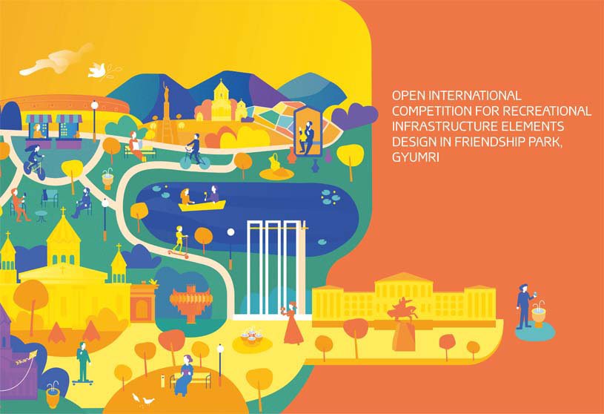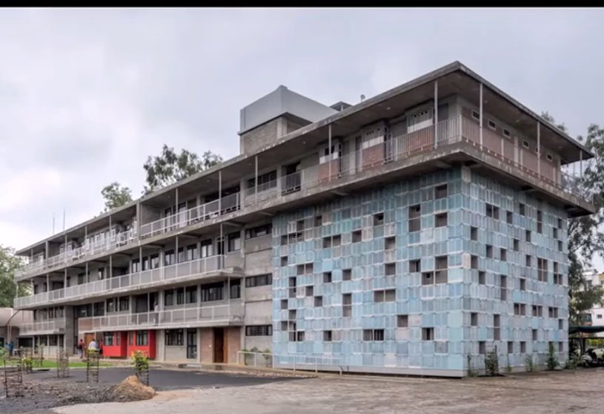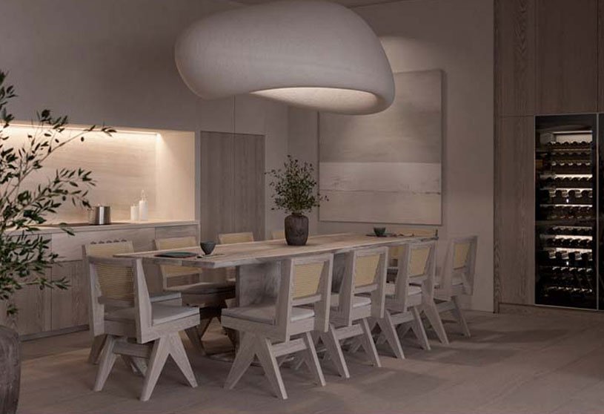Project5 years ago
House in Peruíbe, designed by Vereda Architects, begins with an existing house, very precarious from the point of view of its conservation. The way the house was built is quite simple in its final configuration – a single concrete slab with inverted beams and supported by pillars distant from the enclosures. The project’s distribution sets up a block for the rooms – taking advantage of existing masonry – and builds a new pavilion for social areas.
Practice5 years ago
Vereda Architects develops architectural projects that combine inventive capacity, constructive feasibility, sustainability, and excellence through a rigorous and attentive process on the elaboration of its projects. The team sees architecture as an activity that can contribute to the advancement of knowledge; despite the scale and complexity of our cities, it still has a fundamental role in the production of these cities, mainly with its symbolic role and the construction of ideas.
Project5 years ago
The creek – lake house, designed by Openbox Architects and Openbox Group, is a weekend home with a clustered layout. A concept of separation has become a subtle technique that helped create the “weekend home effect.” The house was stretched into a composition of wall elements, creating a visual blockage between the arrival court and the lake. The timber pivot panel in the middle of the long, cold wall revealed the first glimpse of the lake.
Project5 years ago
Stilts House, designed by Natura Futura Arquitectura, re-appropriates the idea of traditional and flexible as a way of dwelling in the city. The architectural program of the project is suggested with the material, highlighted with different brick implementation logics to provide privacy and permeability. It is presented in an elevated horizontal plane; lightened by a system of teak pillars that supports the support of the walls and roof, leaving it bare on the volume of “private.”
Practice5 years ago
Natura Futura Arquitectura is a practice that questions itself on sensitive issues of architecture and Latin American cities. An architectural exploration path that works in search of solutions through continuous experimentation and research. Intervening from a simple logic of incorporating a certain order in a continuous redefinition of the dimensions of the collective, of the actions that generate urbanity and of management as a production process towards the transfer of knowledge.”
Project5 years ago
Puerta de Hierro Renovation, designed by ALPHA, Arquitectura, Ingeniería y Servicios S.L., consists re-thinking the functioning of the House and adapting it to the 21st century. The materials used are warm, giving prominence to natural oak, which splashes the rooms as a thread of work. It is combined with neutral bottoms that make the wood stand out even more.
Project5 years ago
Cora House, designed by Bloco Arquitectos, aims to function as a device to exacerbate the perception of its context – the modified topography and the local natural light conditions. The project creates a “promenade architecturale” that could reveal specific views towards its immediate surroundings. The solidity of the front facade is opposed to back facade, marked by big transparent openings and by the apparent fragility of the steel structure of the varandas.
Practice5 years ago
BLOCO Architects produces projects of different scales and programs, from homes and buildings to interiors and temporary facilities.
Pedagogy5 years ago
Find testimonials from the participants of the online workshop – Advanced Computational Design, conducted by Adnan Makda on ArchiDiaries.
Project5 years ago
Phetchaburi House, designed by Archimontage Design Fields Sophisticated, is situated between a wooden house and an apartment in a socially diverse environment with school, market and temple nearby. The house looks outstanding and out of place from the top of Khao Wang because of its size and form. The volume of this entire house is created by a huge double roof supported by round steel bars, like an umbrella.
Project5 years ago
VS House, designed by Saransh, is a family home with a very minimalist tone focusing on the nature of the materials used to finish the insides, which create the entire ambience. An emphasis was given on an individual’s visual and tactile journey through the house, where a majority of the focus was on the flooring. The aim was to create a feeling of entering into a den, which is isolated from everything else.
Practice5 years ago
Saransh is an architectural partnership firm operating in the fields of architecture, planning and interior design. Saransh’s design approach revolves around the need for inclusivity in the contemporary age. Their design approach has two layers to it: first, understanding the requirements of the clients and coming up with a detailed brief, and second, heading into conceptualising, designing and detailing based on those requirements.
Selected Academic Projects
Pedagogy5 years ago
Find testimonials from the participants of the online workshop – Advanced Computational Design, conducted by Adnan Makda on ArchiDiaries.
Project5 years ago
The creek – Hilltop House, designed by Openbox Architects and Openbox Group, is a small house on a big plot of land revolving around the rocky and forested landscape. The residence explores various aspects of relationships and connections between a room and another room, outdoor to indoor space, from man-made elements and natural elements.
Project5 years ago
The Engineer’s House, designed by EssTeam Design Services LLP, pushes the limit of architectural design, through meaningful engineering resolutions to issues. The entire house is also a journey to do everything that is right and sustainable in true sense. The conventional paradigms of door closer, ceiling fan, swing, elevator, geothermal cooling, louvres and a lot of other elements were questioned and the outcome is truly noteworthy.
Project5 years ago
18 Screens, designed by Sanjay Puri Architects, is planned to allude to the traditional Indian courtyard house in response to the location’s climate. The extensive requirements of the 6 bedroom house are interspersed with sheltered open terraces and landscaped gardens around a 2 floor high naturally ventilated courtyard. Varying volumetric proportions with differing sectional spaces create an individual identity to each living space with the courtyard cohesively integrating them together.
Project5 years ago
Office Complex for Gopal Printpack Solutions, designed by I-con Architects and Urban Planners, has a language showcasing the factory’s manufacturing process. This architectural solution proposes the realization of an office building as the most representative element while the factory is kept in the background. A skylight that runs around the core of the structure maximizes natural light, keeping the spaces well-lit throughout the day.
Practice5 years ago
I-con Architects and Urban Planners offer customized, contextual and comprehensive services in the Architecture, Urban Planning, and Building Industry through its diversified experience and cutting-edge expertise. The project portfolio includes design, planning and management services for individual buildings, large scale integrated townships, commercial real estate projects, formatted affordable housing, regional land local development plans.
News5 years ago
The renovated park will not only become a new public venue for the Gyumri people and guests of the city but also a symbol of gratitude to the countries that have supported the city’s rehabilitation after the devastating earthquake in 1988.
Project5 years ago
CRC de Albacete, designed by ALPHA, Arquitectura, Ingeniería y Servicios S.L., is emphatic in its implantation, a service area on the beach of railway via in the surroundings of the station of Albacete. The given answer is intended to achieve presence without stridency, discreetly. It is a building consisting of three different volumes corresponding to the regulation and Control room, the technical rooms and the security and Civil protection rooms, articulated around the entrance hall.
Project5 years ago
Treehouse, designed by PG Associates, serves as a conjunction and response to its immediate surroundings and conditions. It serves as a beautiful connection between nature and manufactured, showcasing the world how the two can perfectly coexist in harmony. Seated perfectly in a vibrant residential area filled with lush greenery and civic activities, the Treehouse is a conglomeration of old and new, by retaining the old existing structure and infusing it with the new building and features.
Practice5 years ago
PG ASSOCIATES is a collaborative practice working within the fields of Architecture, Interior Design and Research and Development. The team strives towards leaving a positive legacy for future generations because they believe architecture is a process of designing the future. They believe that each and every client is different and the architecture around them should embrace it.
Interview5 years ago
The talk is a conversation between the team Biome and what makes it a Biome. The team will also chat about how Biome engaged itself during the lean days of the pandemic with its book and archive project.
Project5 years ago
MANNA Apartment, designed by Sergey Makhno Architects, is a shelter for serenity and a fortress protecting from external stimuli. The space consists of essential minimalism, some wabi-sabi flavor, several art drops, and full tablespoons of natural materials. Serve with a vigorous family spirit, and enjoy every piece. Cappuccino wall shades enswathe into a smooth canvas. Wood competes with ceramics, creating an alliance to capture hearts with extraordinary softness.







