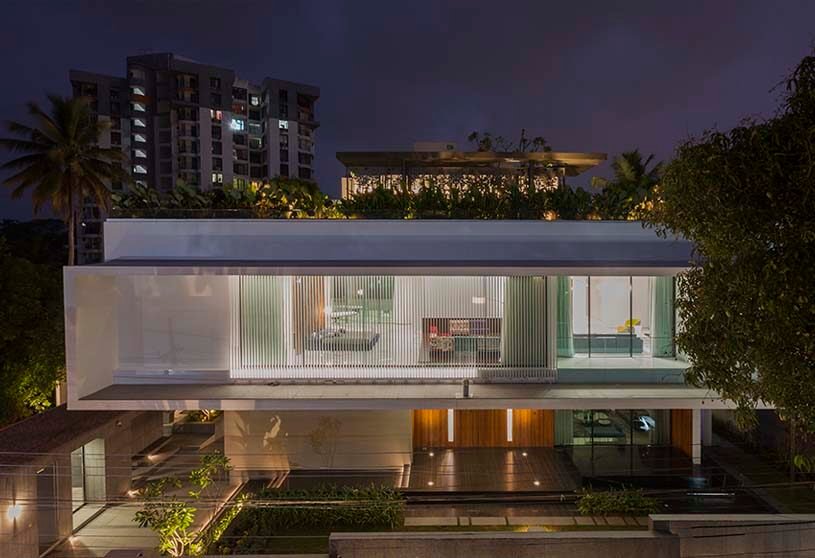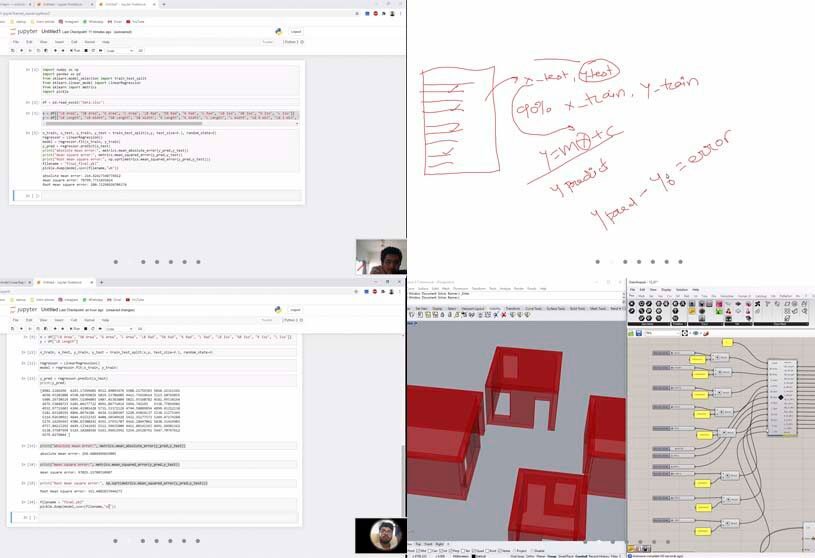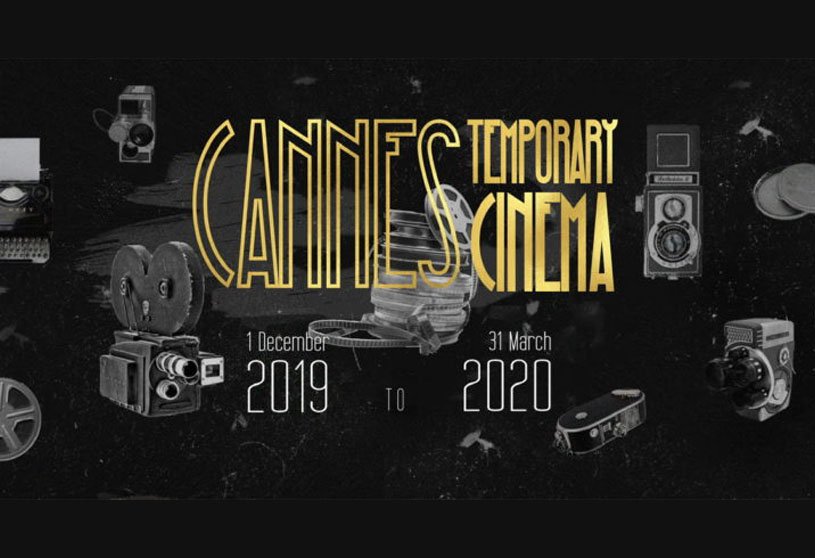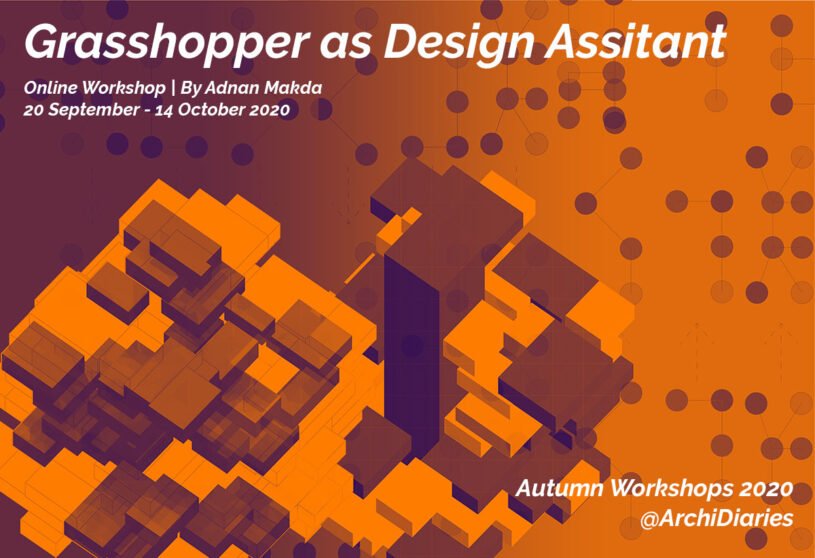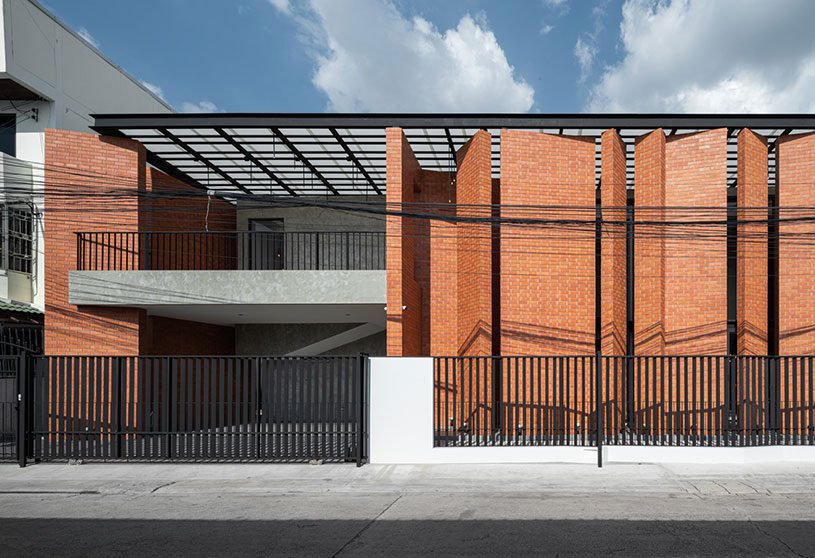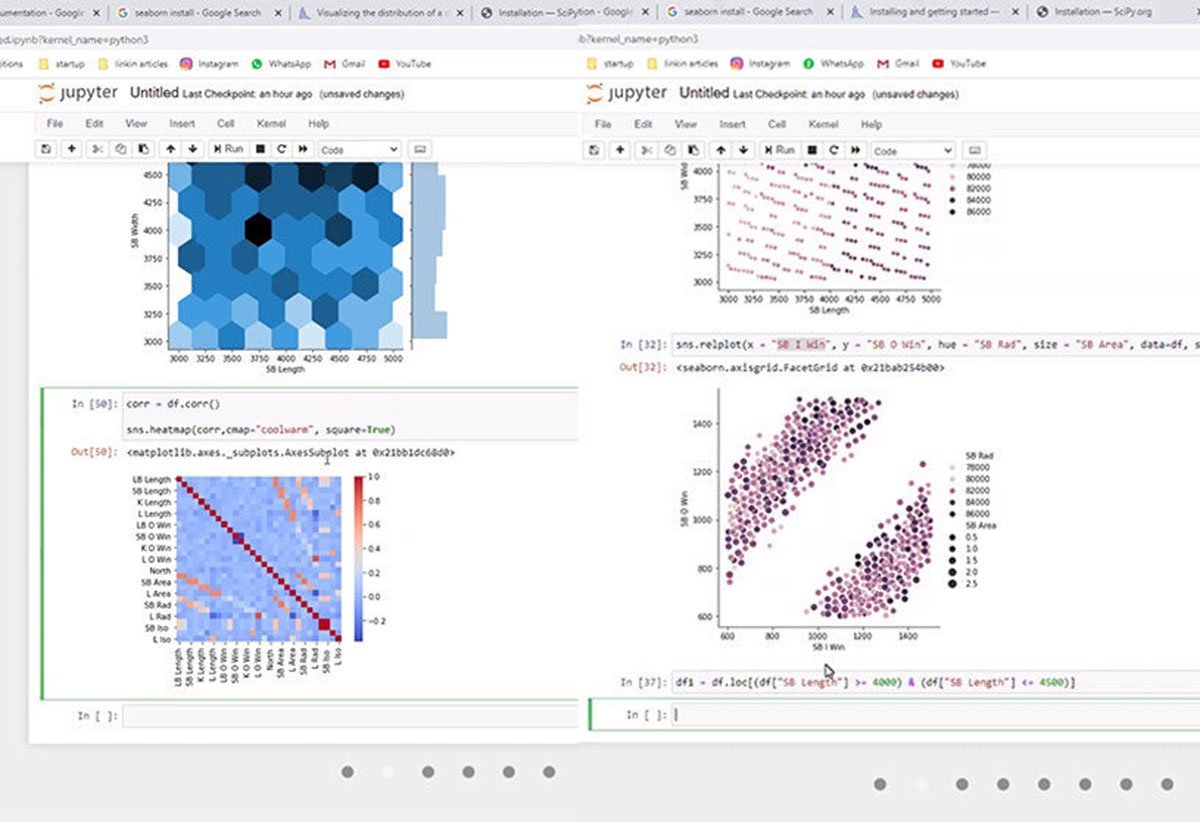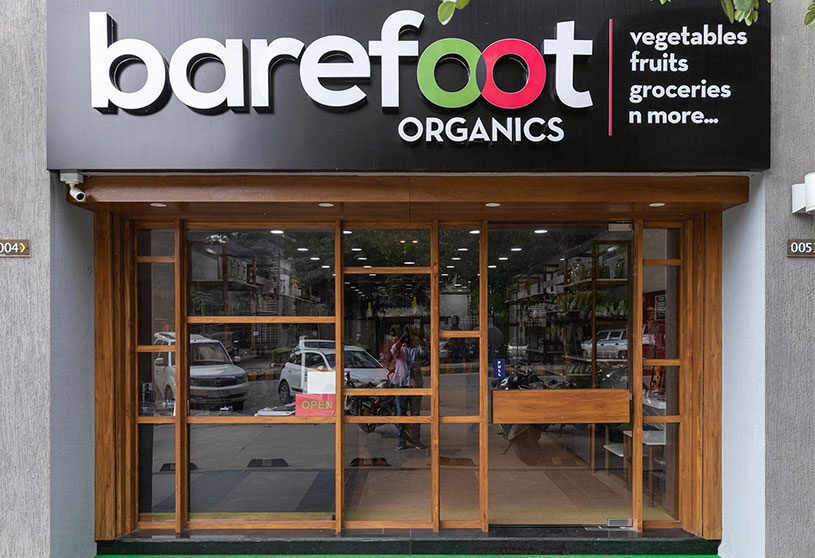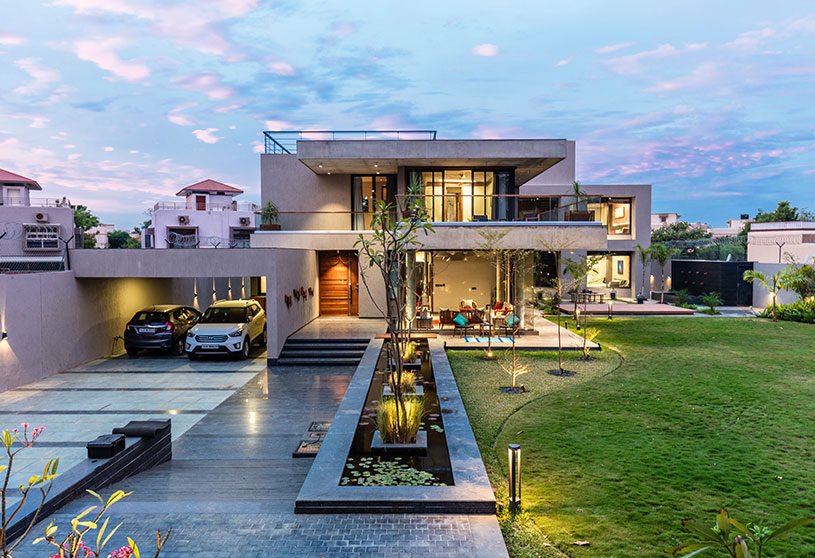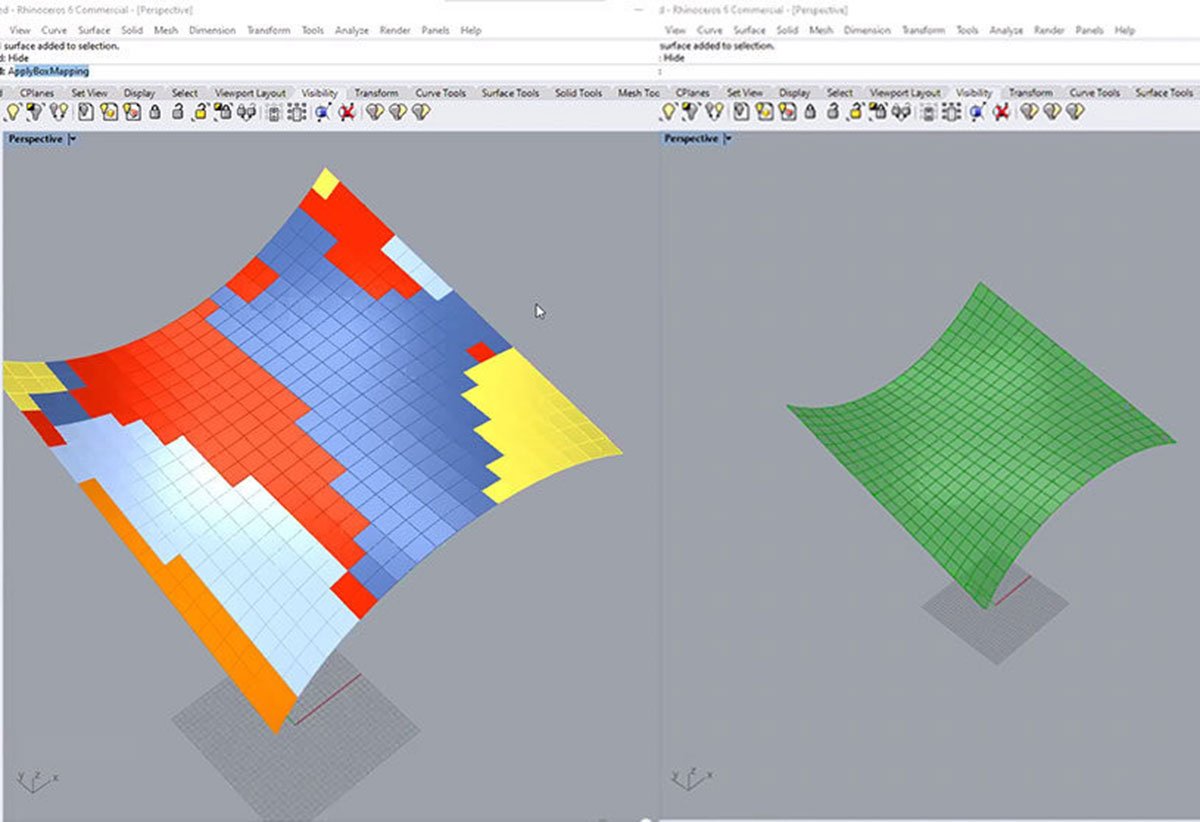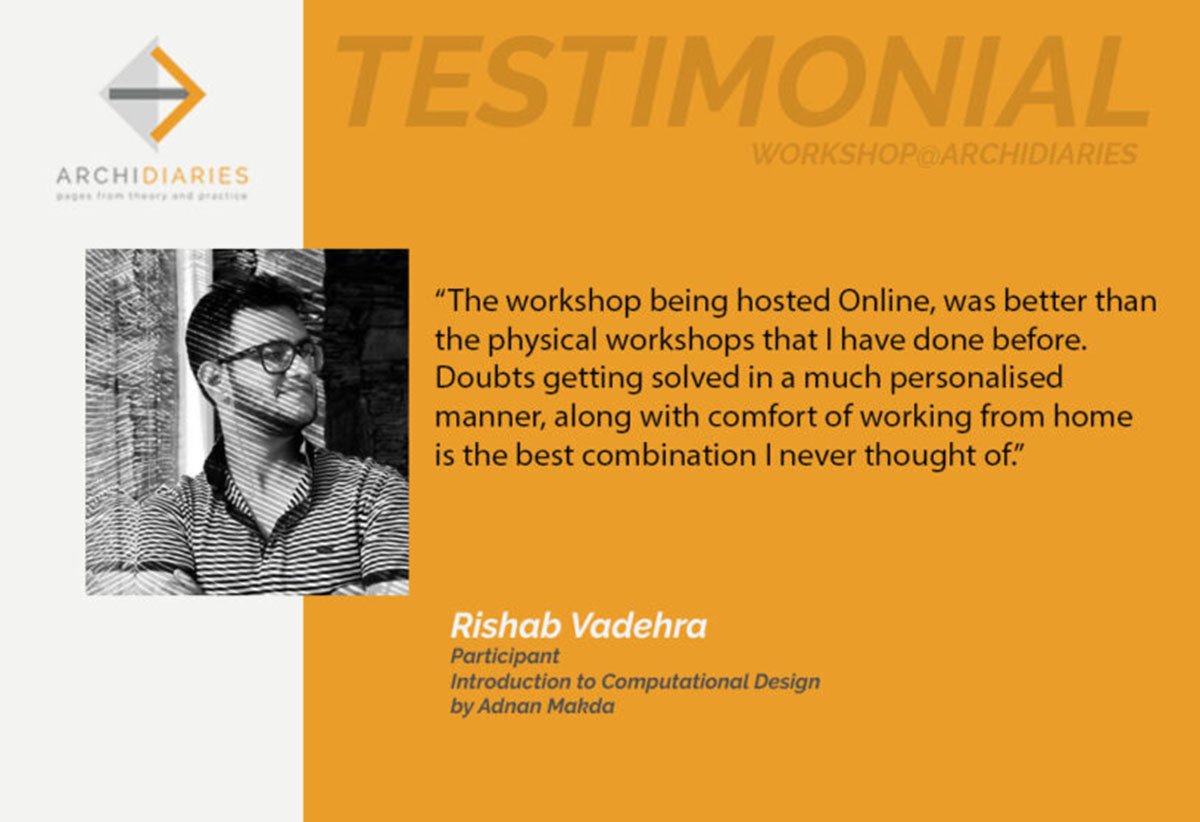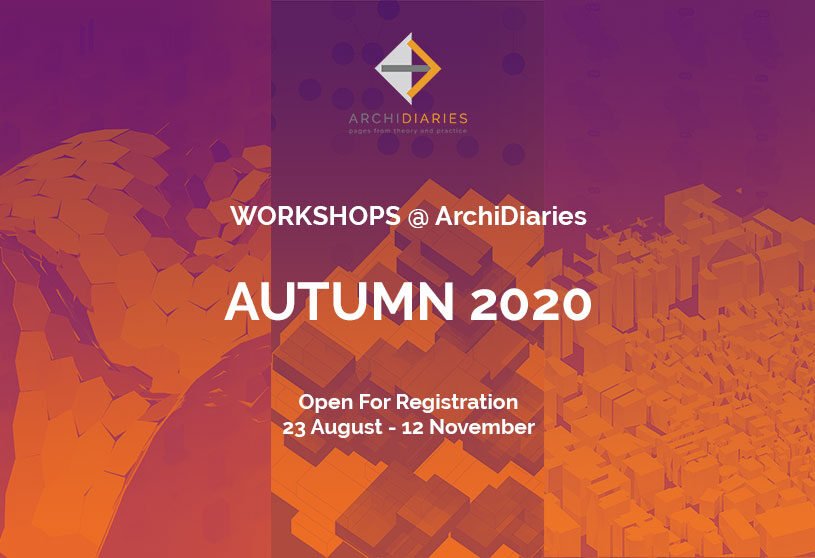Project5 years ago
TClínica De Odontologia, designed by the architectural firm spbr arquitetos, houses two professional activities: clinic and laboratory. The building’s implantation follows the height gauge of the neighboring houses and is aligned on the fronts of the land towards the streets. This gives independence to the construction, with a different feature from the neighborhood and, at the same time, shapes the court, a striking unit of the orthogonal grid of streets and avenues of the projected city.
Project5 years ago
Kowdiar villa, designed by Cadence Architects, articulates a new experience in the courtyard by having a large garden and a large water body. The juxtaposition of the water body and the garden along with central spine of the house helps organize the rest of the program. The formal articulation of the house has a minimalistic sensibility to it. Large plane surfaces enclose generous spatial volumes that overlook internal and external gardens.
Practice5 years ago
Cadence is a collaborative architecture practice with projects ranging from bespoke dwellings to university projects in scale. The studio’s philosophy hinges on conceiving design methodologies that transcend the production of the obvious and the familiar, to create more pleasurable and sensorial experiences through our built environment. They seek delight through architecture and are interested in conceiving affective spaces that stage and celebrate life.
Pedagogy5 years ago
In this session of the workshop – Advanced Computational Design, participants learnt scripting in Python and understood fundamentals of Machine Learning.
News5 years ago
With 131 Registrations and an enthralling and spellbinding set of proposals, the winners of the Competition “CANNES TEMPORARY CINEMA” have been announced.
News5 years ago
As the name suggests, this workshop aims to introduce Grasshopper as a design assistant. The workshop starts by learning various plugins like Lunchbox, Weaverbird, Ladybug, Etc. These plugins help in generating algorithms and evaluating them. In the second half of the workshop, participants will be working with Genetic algorithms using the plugin Octopus.
Project5 years ago
Pakkret House, designed by Archimontage Design Fields Sophisticated, serves as a backdrop and the terracotta-tile wall illuminates the story of time passing. The solution is to build a gigantic wall shading that rises to the roof level and almost covers the width of the entire house. Covered by brownish-orange terracotta tiles, the wall stands high to support a translucent roofing panel where many small lights strung in rows like waves.
Project5 years ago
REDD Premium Self Storage, designed by Openbox Architects and Openbox Group, acts as a large signage, visible to inbound and outbound traffic. This flagship facility has to be much more than just functional. The external design boldly tells stories that can be perceived by passing drivers at a glance. The site perception presents a composition of stacked cardboard boxes, layered with transparent wrapping material, giving a hint of what’s inside.
Project5 years ago
Dilli Haat, designed by archohm, is a conversation between the past and present while acknowledging traditions and adapting contemporization. The idea was to give them a home for playful music and give these homes a place to play with music. This was the underlying layer that bonded the overall program of formal and informal shops to sell craft sand celebrate culture; to inject a new life into this part of Delhi and be its rhythmic. Fundamentally, all Dilli Haats need to have a common ground of bringing artisans to interface with city dwellers.
Pedagogy5 years ago
In this session of the workshop – Advanced Computational Design, participants learnt scripting in python to generate the visual graphs of the data generated from the fitness criteria for the design generated in grasshopper.
Project5 years ago
Barefoot Organics, designed by Studio 4000, is a shop for organic foods conceived by setting black & white shelves in a circular framework. This is done in different combinations to have a variety of display units- some aligning with the side walls, others placed along its central axis. Shelves of adjacent units are staggered in elevation to break continues horizontal lines, against which the vertical circular teak posts are seen repeating at regular interval. Overall, this compositional idea characterizes the design & extends to that of supporting furniture elements like reception desk, internal partitions as well as the main facade.
News5 years ago
This is an introductory workshop to Rhino and Grasshopper. This workshop aims to introduce participants to the world of computational design through Rhino and Grasshopper. Once the basics of Grasshopper (barebones) and Rhino are covered, few plugins like OpenNest, Kangaroo 2, and Ekl will be introduced. These plugins will increase the potential of what we can do with both the software.
Selected Academic Projects
Project5 years ago
Verandah House, designed by Vipul Patel Architects, is a quintessential contemporary house with strict architectural language. his house is a right balance between the inner and outer space; wherein the constructed structure stands in equality with the landscaped area. The L-formation architectural planning is a result of the sun path and directions. The L-plan was done so that most of the areas open up towards North, which works best for the Indian climate.
Practice5 years ago
Vipul Patel Architects (VPA) is a multidisciplinary architecture and design firm established by Vipul Patel in Ahmedabad, India. VPA has commendably completed various projects in the field of architecture, interior designing, landscape designing and product designing. Aesthetics and practicality are at par in all our works. The projects are an amalgamation of interesting ideas, great team work and fresh creativity, since the involvement of the second generation of architects from the family.
Pedagogy5 years ago
In this session of the workshop – Advanced Computational Design, participants learnt fundamentals of Artificial Intelligence and Machine learning. The session covered the fundamentals and logistics of Database, Algorithms and Technology used in machine learning by demonstrating its applications through the platforms that use machine learning.
Pedagogy5 years ago
Find testimonials from the participants of the online workshop – Introduction to Computational Design, conducted by Adnan Makda on ArchiDiaries.
Project5 years ago
MVRDV Haus Berlin, designed by MVRDV, exhibits a densely packed archive that shows off both current and past German projects by MVRDV. MVRDV Haus Berlin replicates the spirit of the firm’s headquarters in Rotterdam, not only in appearance with signature wall-to-wall orange monochrome, but also in its transparency. The project encapsulates ideas that have come to define MVRDV’s work as a practice.
Project5 years ago
House as Tree of Life, designed by Andyrahman Architect, considers trees as a metaphor in architecture in the tropics. The important thing in a house is a shade/shade roof, while the wall should be attempted to be a wall that can be passed light and air freely. This house is also designed with that awareness as a shade covered by a wall with holes. The use of wood should be wise, and pay attention to its sustainability, so that building materials are always available and preserved.
Project5 years ago
Urapamba House, designed by the architectural firm ESEcolectivo, is a weekend cottage to take care of the peach garden. The decision was made to not prioritize the program and rather focus on a modular and flexible building technology. In this way the team could easily adapt the project to any spatial need the clients would have during the process. Making the clients part of the construction process, learn from the material and experiment was proposed to them as there was a special interest from them to understand the building technology in order to make future expansions and new buildings in the same plot.
Pedagogy5 years ago
In this session of the workshop – Advanced Computational Design, participants learnt fundamentals of Artificial Intelligence and Machine learning. The session covered the fundamentals and logistics of Database, Algorithms and Technology used in machine learning by demonstrating its applications through the platforms that use machine learning.
News5 years ago
The medium of online learning presents a huge opportunity for everyone willing to acquire new skills and knowledge. ArchiDiaries supports this learning beyond universities and classrooms and thus is taking up the role of a facilitator. For the second time this year, we bring to you exciting online workshops from tutors across Design and Architecture universities, fields and experiences. AUTUMN 2020 Workshops are now open for registration.
Project5 years ago
House in Ubatuba, designed by the architectural firm spbr arquitetos, is a house to live for the couple and a vacation home for the children. Besides preserving a natural landscape, this hanged house actually floats among the trees. A bridge connects the street to the main entrance of the house, allowing different views through the trees to the sea and the hills. Three columns, made in reinforced concrete, support the house. They correspond to the only points were we touch the ground.
Project5 years ago
Mount Pavilia, designed by Orient Occident Atelier, is a new multifunctional home for a professional couple in Hong Kong. It is conceived as a flowing spatial art piece, the Mount Pavilia Residence finds the perfect combination of artistry and functionality. The design style is complementary to the existing environment and allows for the spaces to be transformed to suit different usages and times of day. The design allows for the spaces to be transformed to suit different usages and times of day.
Practice5 years ago
Rizvi Hassan is a young architect from Bangladesh, with a practice focusing on participatory design and sustainable use of materials.








