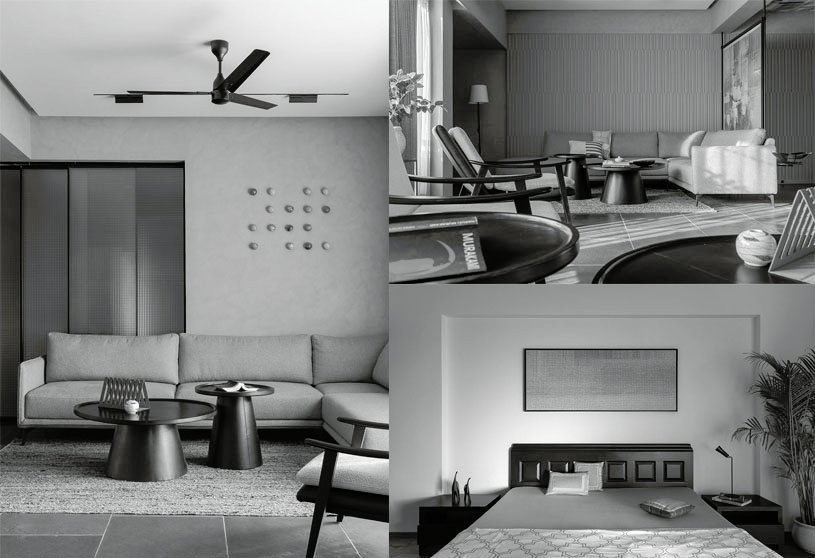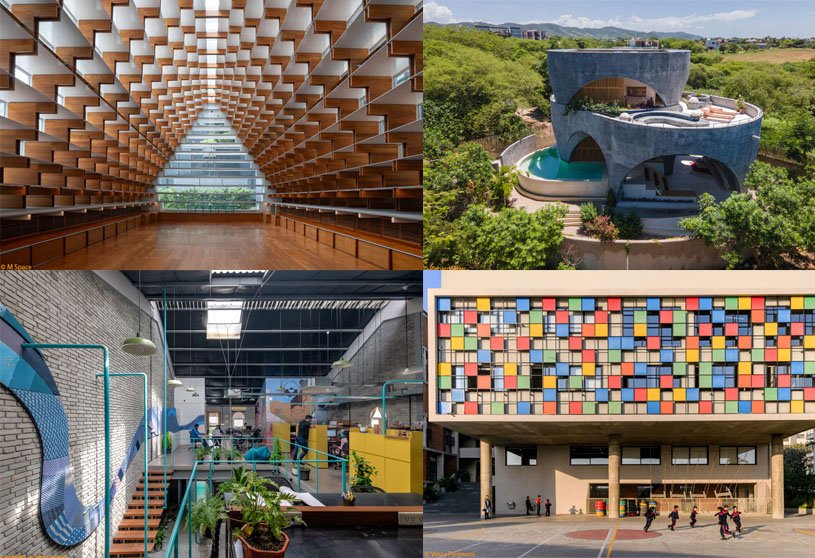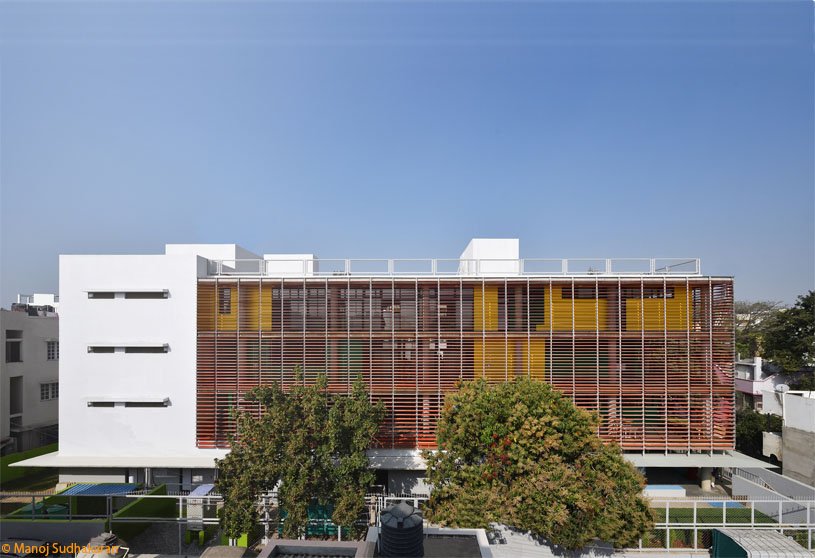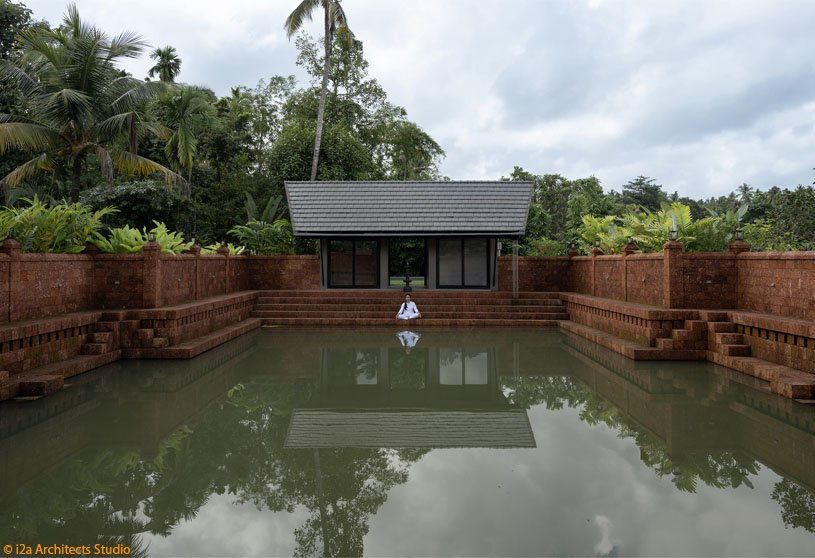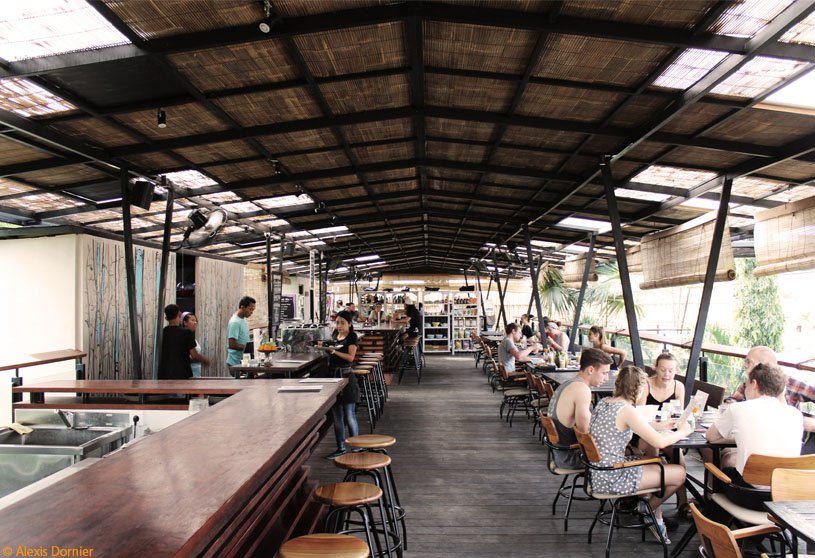Academic Project6 months ago
‘Center For Theology: A Place for Transcendent Peace’ is an architecture thesis by Munia Ahmed Mim from the ‘Department of Architecture – Bangladesh University’ that aims to create an inclusive, interfaith space for discussion and introspection. The project promotes empathy, respect, moral principles, and understanding among individuals of different religious backgrounds. It is a comprehensive architectural design method that emphasizes community involvement, inclusivity, and communication.
Project6 months ago
Thai Architecture Microgallery by HAS design and research is more than an exhibition—its movable doors transform it into a living, evolving space. The interior design encourages visitors to explore freely, fostering fluidity and connection. The doors and ceilings transform into dynamic canvases, revealing hidden stories and transforming the way audiences perceive the architecture.
Project6 months ago
Bouygues Immobilier Poland Office by Bit Creative showcases a modern, eco-friendly approach to office design, emphasising sustainability. Aligned with the brand’s visual identity, it features signature blue and grey tones, balancing elegance with warmth. With a thoughtful layout that merges aesthetics and ergonomics, the office stands out as a model for contemporary, eco-conscious workplaces.
Project6 months ago
NAP Penthouse, a home interior project by tissellistudioarchitetti, showcases elegance and modernity with colored mirrors as key design features. Warm wooden floors and light walls create a backdrop for custom-made furniture with clean lines and harmonious rhythms. The design demonstrates how even intimate spaces can become art, surpassing traditional standards and offering a unique living experience.
Project6 months ago
Fueda House, a refurbishment project by Roovice, transforms a simple wooden house into a practical, comfortable home for both humans and animals. The design prioritizes comfort and functionality, with open layouts that encourage interaction and relaxation. The harmonious blend of modern amenities and rustic charm creates a unique living experience, fostering a sense of community and belonging for everyone who steps inside.
Project6 months ago
Sculpted Serenity, a home interior project by Mind Manifestation Design, harmoniously blends natural landscapes with contemporary aesthetics. A striking feature of the design is the lush green leppan wall, a vibrant canvas that seamlessly brings nature indoors. This thoughtfully curated space redefines modern living, fostering tranquility while inspiring both creativity and relaxation.
Practice6 months ago
Mind Manifestation Design is an architecture and design practice based in Pune, founded by architects Chetan Lahoti and Anand Deshmukh.
Academic Project6 months ago
‘BIBLIOTECA DE LA MILLE SQUAME’ is a Bachelors Design Project by Simón Tovar Rodriguez from the ‘Facultad de Arquitectura y Diseño – Universidad de los Andes.’ The project envisions a multifunctional library that serves as a cultural and educational hub, seamlessly integrating with the Parkway green corridor. The concept is centered around a fluid circulation system for dynamic interaction, ensuring an engaging user experience with a double-skin envelope providing visual continuity and functionality.
Project6 months ago
Boxhagener Strasse, a mixed-use project by Tchoban Voss Architekten, combines offices and residences, reflecting its metropolitan surroundings. A standout feature of the project is the office block BY, a striking large-scale structure with an expressive facade. Its dynamic appearance is shaped by curtain-type prefabricated concrete elements, whose varying scales and alignments create a striking visual effect.
Project6 months ago
Monokuro, an adaptive reuse project by Compartment S4, revamps an old industrial building into an office while preserving its architectural legacy. The transformation retains its modernist geometry, including the inverted beam roof and concrete elements. The design emphasizes reusability by introducing dismantlable mild steel as the primary element. The project aims to redefine the building’s role while maintaining its architectural essence.
Project6 months ago
PH Larralde, a refurbishment project by OADD Arquitectos, addresses space fragmentation and poor lighting through a central patio that enhances illumination and ventilation throughout the home. The ground floor is transformed into a fluid social area, free from partitions, creating a connected living environment. A new, lightweight volume, built entirely with dry construction techniques, subtly rests on the open space.
Project6 months ago
Beat Building, a housing project by OSPA Arquitetura & Urbanismo, balances modern design with historical surroundings. Its form aligns with existing facades, while a stepped rooftop ensures smooth integration. A structured grid on the facade and the use of exposed concrete create a neutral yet bold architectural identity. Featuring studio apartments, the project fosters connections with neighboring structures.
Selected Academic Projects
Project6 months ago
Monochrome’s Muse, an interior design project by Circle Design Studio, seamlessly blends contemporary aesthetics with a grounded, earthy spirit. The project aims to transform a small apartment into an inviting social space through a bold, functional design plan. A strategic intervention amplifies the sense of space and introduces fluidity to the floor plan that emphasises a restrained material palette and natural light.
Practice6 months ago
Circle Design Studio is an architectural and interior design practice driven by a belief in the transformative power of well-designed spaces. The studio prioritizes a holistic approach that considers the intricate interplay between human experience, the built environment, and the natural world. Their design philosophy emphasizes meticulous attention to detail, respecting the site, and a focus on creating functional, user-friendly spaces.
Academic Project6 months ago
‘La Cancha: Where Education and Sport Converge’ is an architecture thesis by Juan Hoyos Morales from the ‘Facultad de Arquitectura y Diseño at Universidad de los Andes.’ The project envisions a dynamic threshold space for El Níspero, bridging the community with education, sports, and future opportunities. By integrating sports and recreational areas with classrooms that emphasize practical learning, the design fosters both community identity and sustainability, paving the way for a brighter future.
Project6 months ago
‘A Floating Pavilion On A Tea Mountain’ by Youmu Architects serves as a resting place, a viewpoint, and a striking feature in the rural landscape. Drawing inspiration from the typical shade structure seen in tea fields, the pavilion is made of a mountain-shaped, lightweight steel framework with a detachable white shade cloth. This low-cost, temporary solution creates a friendly and relaxed resting space for tea farmers.
Project6 months ago
Transformation of Sourper & Panda – Groupe Office Building by Atelier LI is an interior design project that aims to refurbish a six-story office building in Qingpu, Shanghai. The design objective is to create spatial interaction between floors and a roof without vertical connection, with a roof garden as the key focus. The goal is to create a garden that transcends daily life on the building’s roof.
Project6 months ago
Blyton Bungalow by Biome Environmental Solutions is a 6-bedroom shared home occupied by various users on a time-share basis. The residence features a design resembling local homesteads, a small courtyard home that gradually expands as the needs grow. It incorporates sustainable building materials and energy-efficient systems, ensuring minimal environmental impact while providing a comfortable living space.
Compilation6 months ago
Archidiaries is excited to share the Project of the Week – Glass Pavilion | M Space. Along with this, the weekly highlight contains a few of the best projects, published throughout the week. These selected projects represent the best content curated and shared by the team at ArchiDiaries.
Project6 months ago
Sochi, a home interior from Design Studio by Alexey Aladashvili, offers a cozy living space with loft style elements and innovative spatial solutions. The design features thoughtfully chosen materials that enhance the aesthetic while creating a warm and inviting ambiance. A seamless blend of functionality and design ensures that the space is not only beautiful but also highly practical for everyday living.
Project6 months ago
Divya Shanthi School & Campus Upgrades by Flying Elephant Studio reinterprets the architecture of a traditional ‘verandah’ as a multi-level urban space that serves as a climatic buffer, circulation corridor, and social hub. The design creates a micro-urban environment, featuring interior streets and program blocks characterised by colour, transparency, and reflectiveness against the raw concrete surfaces of the building structure.
Practice6 months ago
Flying Elephant Studio is a Bangalore-based design practice that seeks to choreograph evocative, layered experiences through architecture that addresses program, site, and locale. Their approach combines bottom-up and top-down design strategies, working in parallel from detail to whole and vice versa. Aspects of materiality and construction play a significant role in expressing the studio’s architectural sensibility.
Project6 months ago
Monsoon in Farmhouse by i2a Architects Studio, nestled in Kerala’s lush landscape, seamlessly blends tradition with modern functionality. Designed as a serene retreat, the residence honors Kerala’s rich cultural heritage while embracing contemporary architecture. Its open-plan layout fosters fluidity, while natural materials and sustainable practices enhance both aesthetics and environmental responsibility.
Project6 months ago
Roam Mat, a refurbishment project by Alexis Dornier, envisions a micro-society, balancing privacy with spaces for community, exchange, movement, and learning. Inspired by the density of urban and Balinese life, the project fosters close connections through its compact design. The design features a rooftop structure, connected by a bridge, with diverse spaces that encourage interaction and embody the concept of ‘all under one roof.’








































