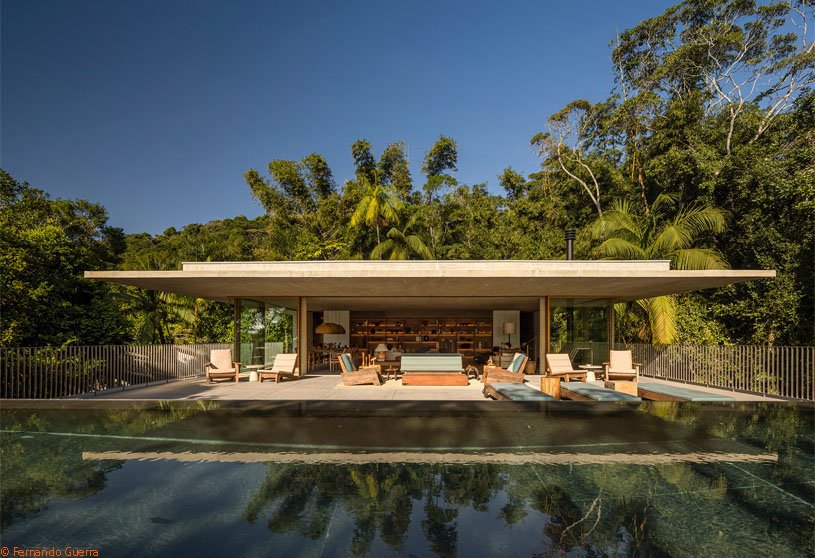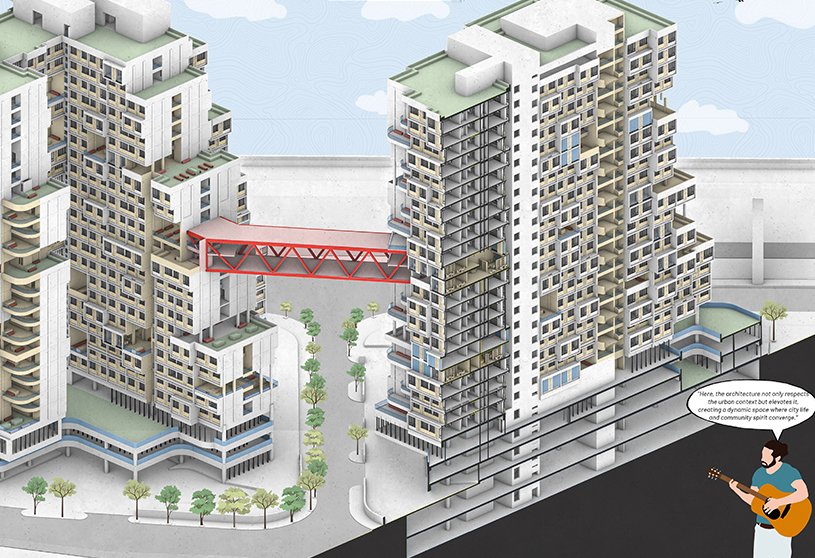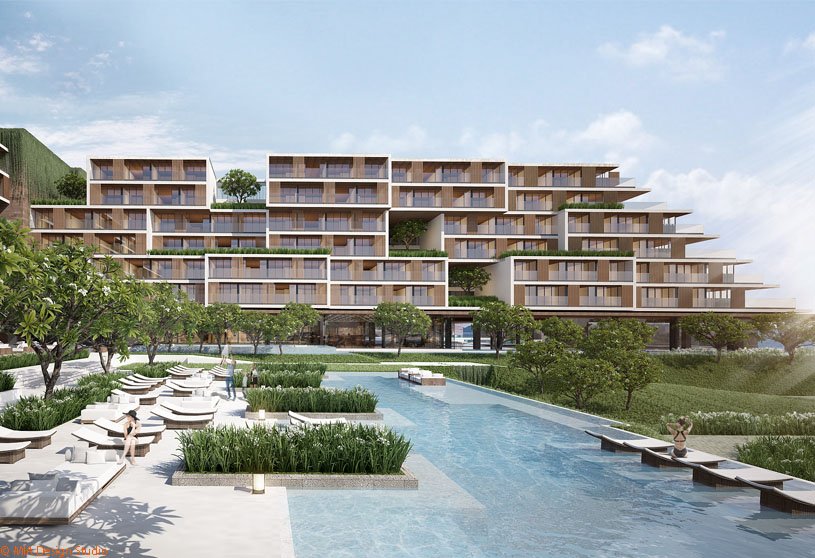Project7 months ago
SK Villa, a hospitality project by Atelier LI, features the redesign of an abandoned industrial site into a modern garden villa. The design emphasizes public spaces, creating a local cultural and tourist complex, which could receive a number of visitors throughout the year. By integrating natural elements with contemporary architecture, SK Villa aims to foster a sense of community while providing a serene retreat for guests.
Project7 months ago
Canopy House by Studio mk27 is carefully designed to preserve the surrounding nature, blending contemporary design with the environment. The residence features a unique design that seamlessly connects indoor and outdoor spaces, creating a profound experience of the Atlantic Forest. The subtle transition between the spaces creates a constant sense of immersion, celebrating Brazil’s impressive nature and cultural diversity.
Practice7 months ago
Studio mk27 is an architecture practice founded in the late 70s by architect Marcio Kogan. The team of architects, great admirers of the Brazilian modernism generation, seeks to fulfil the task of rethinking and giving continuity to this iconic architectural movement. The projects of Studio MK27 place value on formal simplicity and are elaborated with extreme care and attention to detail.
Academic Project7 months ago
‘De-commodifying People: A Transgressive Approach to Social Housing in Mumbai’ is an architecture thesis by Vardhan Arora from the ‘Rachana Sansad’s Academy of Architecture’ that reimagines social housing as a vital part of Mumbai’s urban fabric, aligning it with sustainable development and slum revitalization goals. The project proposes a framework that integrates social housing with sustainability, infrastructure, and the city’s unique character. It emphasizes community participation, promotes social cohesion, economic opportunity, and access to amenities.
Project7 months ago
TAOA 798 Studio, an office interior project by TAOA, transforms an old industrial building into a modern, inspiring office space. Working within the building’s existing scale, the design emphasizes simplicity, comfort, and a connection to nature. A perforated west facade enhances privacy, manages sunlight, and blends harmoniously with the brick surroundings, resulting in a bright, elegant space that revitalizes the neighborhood.
Project7 months ago
House O by Alexis Dornier was born out of the desire to transform the construct of a single sound wave into an expansive architectural gesture that would define the house’s interior and exterior spatial qualities. Through an iterative process of adjusting the curve of a single line in both plan and elevation, the design of the residence articulates a multi-planar space where the ground plane and roofscape are directly intertwined.
Project7 months ago
The Cube, a residence by Nestcraft Architecture, blends functionality with minimalism while seamlessly connecting the interior and exterior. The design aims to create a harmonious environment with open spaces and green pockets, with a central courtyard serving as a visual linkage and a tranquil retreat. Emphasizing open spaces and clean lines, the design creates an inviting atmosphere that harmonizes with its surroundings.
Project7 months ago
Lin Fusion, an interior design project by Jacky. W Design, takes inspiration from the ancient Shanhaijing Classic while incorporating modern materials and techniques to express auspicious symbolism. This design transcends conventional portrayals of Oriental traditions, utilizing contemporary approaches, cutting-edge materials, and artistic elements to craft a spatial narrative that radiates a fresh, modern Oriental charm.
Project7 months ago
The Orchestra Park, a landscape design project by SoBA, prioritizes ecosystem preservation, creating a functional, modern park for all age groups while providing a green, natural retreat. The project aims to transform an urban vacant lot into a vibrant recreational space that serves the public and is beloved by the community, providing a livable green space that meets diverse needs and serves as a social hub.
Practice7 months ago
SoBA is an architecture practice dedicated to innovative construction that fosters harmonious coexistence between architectural design and the surrounding environment. Soft represents agility, delicacy, sensitivity, and inclusiveness, while Build explores harmonious spaces in diverse environments and cultural contexts. Their projects serve as a “camp” for like-minded individuals to collaborate on design practices.
Academic Project7 months ago
‘Weaving the Urban Fabric’ is a masters design project by Rishika Jain from the ‘Faculty of Planning – CEPT University’ that explores the urban regeneration of a historically important yet unused area in Ahmedabad, transforming it into a dynamic urban hub. It prioritizes social inclusion, fair distribution of amenities, and sustainable land use. The aim of the project is to create green spaces, improved public facilities, and enhanced connectivity to the Sabarmati Riverfront.
Project7 months ago
Qudos Resort by MIA Design Studio integrates green and biophilic design principles, ensuring a seamless blend of nature and modern living. The resort features terraced structures with extensive green roofs and vertical gardens, promoting biodiversity and reducing heat absorption. This innovative design not only enhances aesthetic appeal but also creates a tranquil environment, setting a new standard for eco-friendly hospitality architecture.
Selected Academic Projects
Project7 months ago
Loft Living, an interior design project by Šenkýř Architekti, features the reconstruction of an abandoned and unused attic into a living space. The material and spatial concept centers around exposing and acknowledging the original historical elements, such as the chimney and beautiful wooden beams. This approach preserves the character of the structure and creates a unique blend of modern functionality and historical charm.
Project7 months ago
Casa Funky, designed by Filippo Bombace, transforms a 1960s villa by Lake Vico into a vibrant blend of styles. The project, influenced by British furniture, incorporates ethnic artefacts, the owner’s love for philosophy and pink hues, and 110 meters of shelving for an extensive book collection. The interior design aims to create a unique and engaging space for the owners to enjoy diverse cultural and religious experiences.
Project8 months ago
Spreeoffice, designed by Tchoban Voss Architekten, is a seven-story office building in a development near Berlin’s Ostbahnhof in Friedrichshain, forming a cohesive architectural unit with a nearby hotel. Both structures feature natural stone facades of polished and fluted Kohlplatter Muschelkalk, with the office building’s design divided into a two-story base and upper floors.
Project8 months ago
Laranjeiras House by mf+arquitetos stands out for its integration with the environment, offering an immersive experience in the tropical landscape. The minimalist architectural design consists of two blocks: bedrooms and social and service areas. Large openings connect internal spaces to the exterior, promoting a fusion between indoors and outdoors, allowing cross ventilation and abundant natural light.
Project8 months ago
Senior home in Hejia Village by Youmu Architects serves as a small public space providing leisure, recreation, and health services for the elderly community. The project aims to transform rural design by identifying and reconstructing authentic local architecture, introducing a unique yet familiar face to the characterless rural environment, and creating a fresh, intimate “home” for the elderly in Hejia Village.
Practice8 months ago
Youmu Architects, based in Shanghai, adheres to the contemporary ethics of coexisting with society and thinking with life, addressing real living environments, exploring design boundaries, and solving practical problems creatively. Its design practice is not limited to fixed scales or dimensions, aiming to create a profound spatial response to urban and rural Chinese reality.
Project8 months ago
Physiofit – Rajkot’s Fitness Sanctuary by Dhulia Architecture Design is a unique building that deviates from the typical aesthetics of a fitness center. The project offers a unique fitness experience, creating a haven for physical and mental rejuvenation. The interiors are meticulously crafted to motivate and inspire, while the exteriors reflect its uniqueness. The architecture seeks to enhance user connection and foster a stronger sense of belonging.
Project8 months ago
The Wendy House by Earthscape Studio embodies a nature-friendly design, using sustainable, locally sourced materials. Avoiding steel or concrete to preserve the natural environment, the residence features a timbrel vault structure that blends seamlessly with the landscape. The twin vaults create a central courtyard with a small water body, promoting natural light and openness.
Project8 months ago
Wangchao Center Office, an interior design project by Say Architects, features a modular grid, fostering a sense of order and adaptability. Using traditional wall panel dimensions, it reflects a balance between collective harmony and individual expression. Modular components shape different functional rooms, creating a unified yet flexible space for various activities and office needs.
Project8 months ago
The Modernist, a mixed-use project by MVRDV, includes 421 private and rental apartments, 14,000 m² of offices, a plinth with commercial spaces, and a passage through the building. The project is the third and final phase of the Weenapoint redevelopment by the Maarsen Group, aiming to create a more mixed urban character in the Rotterdam Central District. The complex will serve as a recognizable city entrance from Rotterdam Central Station.
Project8 months ago
HausHaus, a residence by Akitephile, serves as a place for relaxation, family bonding, and creative inspiration. The design reflects the owner’s personality through distinctive elements and spaces that encourage family gatherings, allowing them to reminisce about childhood memories and share experiences. It also tackles the drawbacks of traditional Vietnamese house layouts, emphasizing the kitchen and dining areas as the central focus.
Practice8 months ago
Akitephile is an architecture practice that seeks to bring similar architectural works that not only solve the issues of function, usability, sustainability, and aesthetics but also touch the emotions of the users, telling the stories of the owners. They hope to bring values higher than the technical value of architecture so that each project will carry its own emotions, story, and mark—values that are not always perceptible to the physical eye.
























































