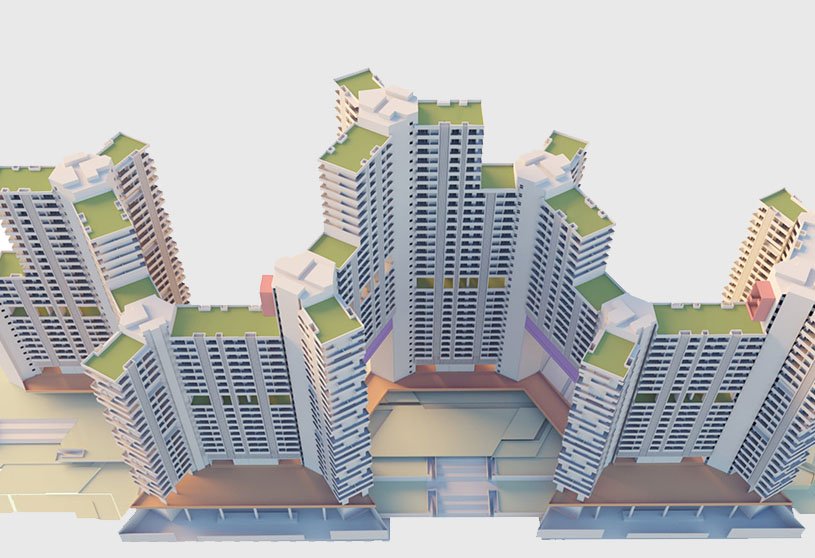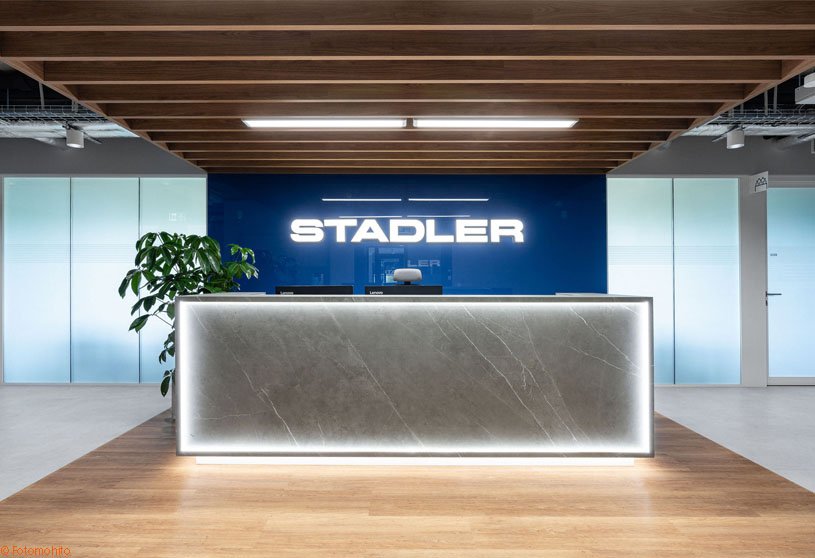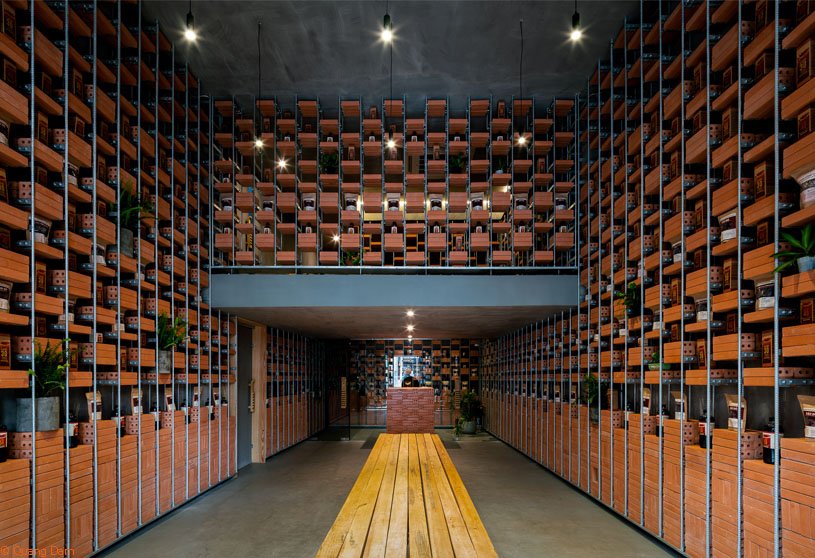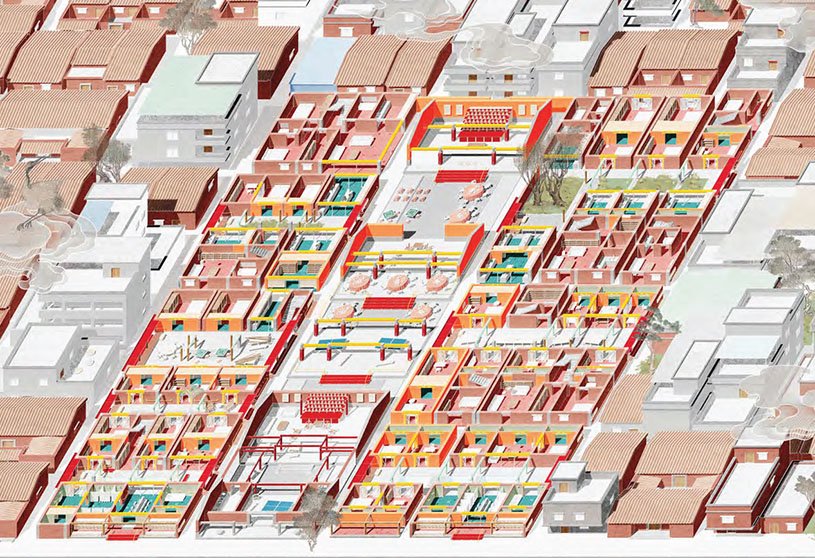Project7 months ago
Angra House by Studio Arthur Casas seamlessly blends large openings, raw stones, and mashrabiyas with the natural beauty of Angra dos Reis. The residence was redesigned to preserve its original volume while maximizing views. Open social spaces and natural elements like rocks, gardens, skylights, and pergolas create a seamless connection to nature for an immersive experience.
Practice7 months ago
Studio Arthur Casas, established in 1990, is an award-winning architecture and design firm with over 500 projects in cities like Tokyo, Paris, New York, and São Paulo. Led by Arthur Casas, the firm creates sensory-rich environments, integrating architecture, furniture, and design details to create immersive spaces. The studio prioritizes large-scale design and smallest details to create a cohesive, enriching experience.
Academic Project7 months ago
‘Habitat Interplay – Repurposing Dead Podiums’ is an architecture thesis by Jayraj Pratap Mistry from the ‘Rachana Sansad’s Academy of Architecture’ that aims to transform isolated free-standing structures into interactive, collaborative spaces by integrating an urban park over dead parking volumes in the context of Mumbai. The design prioritizes accessibility, sustainability, and community engagement, balancing the needs of a growing urban population. It creates a dynamic, people-first urban ecosystem, combining high-density living with interactive public spaces.
Project7 months ago
Ocean View 5 (Aperture House), designed by Alexis Dornier, is a handcrafted 3-story villa in Uluwatu’s western cliffs in Bali. Featuring two bedrooms, a pool, and panoramic ocean views, the design of the villa blends natural elements like reclaimed teak, ironwood, glass, and limestone. It features a dynamic façade, with movable slatted screens, that adapts to sunlight, shifting the villa’s appearance.
Project7 months ago
Museu Casa do Colecionador by Atelier Data features the preservation and restoration of an old chapel, transforming it into an exhibition space that highlights sacred art, exceptional canes, and ivory paintings. The design harmoniously merges historical architecture with modern features, offering visitors a unique setting to engage with cultural heritage and admire various artworks.
Practice7 months ago
Atelier Data, a Lisbon-based architecture firm, views each project as a driver of research, encouraging critical and creative design. Its simple, diagrammatic representations serve both as design outcomes and tools for analysis and communication. The studio creates unique, site-specific solutions, blending the focus of a small office with the expertise of an experienced team.
Project7 months ago
Biotope at Honětice, a refurbishment project by Prokš Přikryl architekti, features the transformation of a former agricultural collective farm into guest facilities. The design preserves the old reinforced-concrete prefab structure with its ornamental ribbed ceiling, transforming it into a space for refreshments, sports equipment rental, and sanitary facilities, with large wooden gates allowing easy access to all sides.
Project7 months ago
AVVENN, an interior design project by Sò Studio, explores the balance between order and variation, delving into spatial structure and emotional impact. The design draws inward to enhance sensory depth through the interplay of volume and materials, evoking emotional reactions. The space itself serves as a narrator, conveying the brand’s innovative concept: Pioneering Harmonism.
Project7 months ago
Stadler Office, an interior design project by Bit Creative, aims to create an employee-friendly office that showcases the company’s branding. The project includes unique solutions for the company, including matching color schemes in rooms, original wall graphics, and specially designed lamps to enhance acoustics. These elements not only foster a visually appealing environment but also promote productivity and well-being among employees.
Project7 months ago
Organicare Showroom, a refurbishment project by Tropical Space, showcases a unique design that honors the value of the traditional clay brick. The facade and the interior design feature a consistent frame system that combines brick and metal. This frame system serves as shelves to display the products in the interior, which can be changed and removed flexibly, depending on the size of the products.
Project7 months ago
Bun Pastry & Beverages, designed by Architect Nonsense, stems from the owner’s aspiration to create a café that seamlessly integrates into their residential space. The project exemplifies a harmonious blend of minimalist architecture and biophilic design principles. It emphasizes seamless transitions between outdoor and indoor spaces, responding to the local lifestyle while fostering family interactions within a warm and tranquil setting.
Practice7 months ago
Architect Nonsense, a Thailand-based practice, aims to create innovative, feasible projects within their constraints. Their designs continue to question various aspects of each project, such as context, site location, the daily lives of the residents, spatial needs, and the joy of problem-solving in every project. They seek to propose ideas that serve as a starting point for thought-provoking conversations among those engaging with their work.
Selected Academic Projects
Academic Project7 months ago
‘Centro De Inmersión Turistica (CIT)’ is a bachelors design project by Juan Pablo Diaz Rodriguez and Santiago Cruz Cardenas from the ‘Facultad de Arquitectura – UGC Armenia’ that seeks to create a pivotal building that serves as a landmark for the region of El Peñol, Mexico. The visitor center aims to enhance tourism while integrating with the natural environment. It features a network of public places that connect the project to its surroundings, creating a dynamic and cohesive visitor experience.
Project7 months ago
nonsonopoicosìcambiata, an interior design project by Filippo Bombace, showcases a contemporary and minimalist design through a grid of stripes. The home’s design is characterised by a well-balanced combination of new and reclaimed furniture, French herringbone parquet flooring, and ivory walls with rough-finish plaster. The design choice respects the historical context and creates a harmonious dialogue between the past and present.
Project7 months ago
PZ House by mf+arquitetos offers a serene, functional, and elegant living space that seamlessly integrates into the natural environment, providing a perfect refuge for families. Featuring a ‘T’-shaped volume, the residence efficiently distributes spaces for family needs, maximizing natural light and stunning views. Its open layout connects indoor and outdoor spaces, ensuring a seamless connection.
Project7 months ago
‘Open The Gates!’ is an architecture project by Milanesi | Paiusco that aims to revitalize and deepen the cultural heritage of Doumen Ancient Town. The architects propose a unique approach of “preserving the traditional old street axis while situating renewed commercial services externally,” creating a spatial structure of “three gates and one axis,” in contrast to the conventional development model of commercialising both sides of the old street.
Project7 months ago
J Cafe, an interior design project by Kanisavaran Office, showcases a hidden and obvious scenario that focuses on creating interaction and companionship. The portico, a key element in the cafe, is redefined for contemporary use and serves as a platform for first meetings and a chance for a memorable interaction. This innovative approach not only enhances the social experience but also blurs the boundaries between indoor and outdoor spaces.
Project7 months ago
Khaki House by Ezadi Architecture is an earthen structure that challenges the “bulk and luxury construction” ideology in Iran’s suburban areas. The residence uses local resources and recycled materials to create an ecologically relevant model for urban dwellers in rural settings. This approach fosters a simple, responsive architecture with minimal carbon dioxide emissions, resulting in a safe, sustainable, and comfortable living environment.
Practice7 months ago
Ezadi Architecture focuses on highlighting historic Iranian architecture to create contemporary, socially responsive buildings based on Iran’s environmental and cultural traditions. They aim to create environmentally friendly buildings using local materials and labour, prioritizing sustainable practices, reducing costs, promoting energy efficiency, and encouraging community interaction in modern language.
Academic Project7 months ago
‘Living with the Dead’ is a masters design project by Rui Niu from the ‘Architectural Association School of Architecture (AA)’ that explores the adaptive reuse of ancestor halls in Southern Chinese urban villages, which were once essential for patriarchal rites and communist reeducation. This project revitalizes the village by blending tradition with modern needs, transforming ancestral spaces into vibrant, multifunctional hubs. It aims to preserve cultural heritage while fostering community, adaptability, and sustainable living for future generations.
Project7 months ago
Tiffany Façade Stuttgart by MVRDV showcases material innovation, creating a façade of hand-crafted ceramic elements in the shape of diamonds. The storefront features diamonds with an iridescent finish, reminiscent of Favrile Glass, mounted discreetly for a floating effect. The design aims to capture the wonder and enchantment that characterizes the company’s world since its inception.
Project7 months ago
The Falls House by Akitephile, inspired by the Pongour waterfall, proposes an artificial building that looks like natural scenery. The residence showcases an “emotional” building that not only considers aesthetics but also focuses on lighting and ventilation. This design aims to create a seamless connection between the indoor and outdoor environments, allowing residents to experience the beauty of nature from the comfort of their home.
Project7 months ago
Archive Auto, designed by PHTAA Living Design, involves the refurbishment of an old row house and a service warehouse into a vehicle care facility. The newly designed automotive service area now incorporates a coffee shop as an additional activity for customers to enjoy while they wait for their vehicles. This innovative approach merges automotive care with social interaction, transforming the space into a vibrant community hub.
Compilation7 months ago
Archidiaries is excited to share the Project of the Week – The Wendy House | Earthscape Studio. Along with this, the weekly highlight contains a few of the best projects, published throughout the week. These selected projects represent the best content curated and shared by the team at ArchiDiaries.
























































