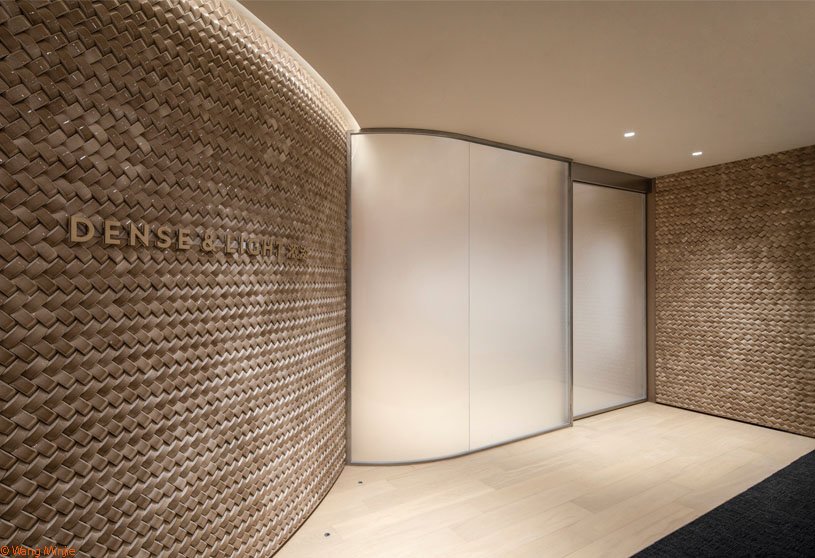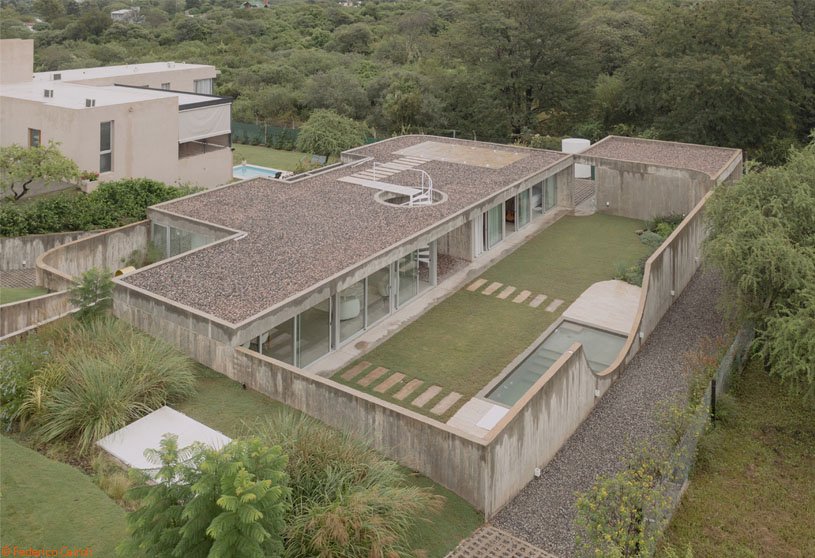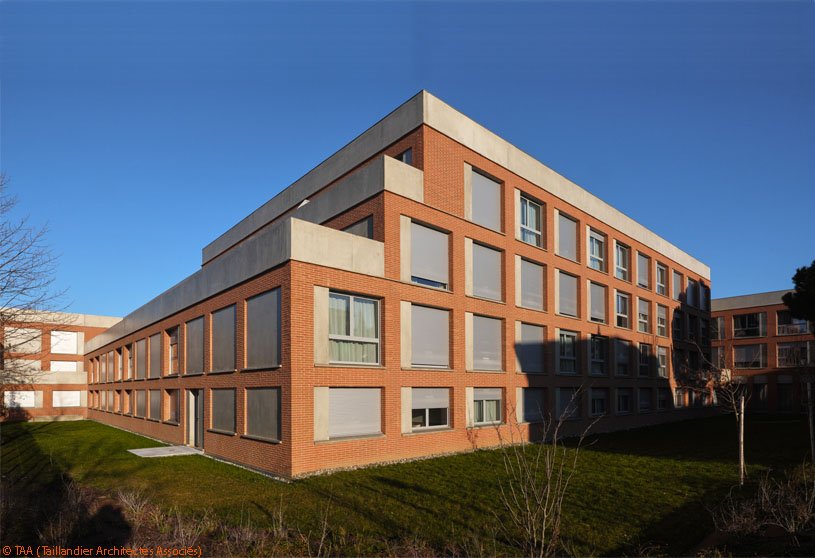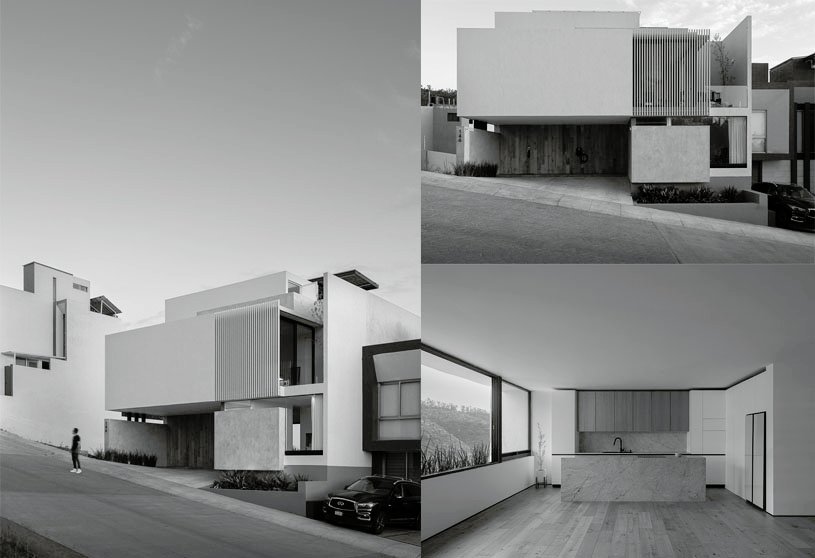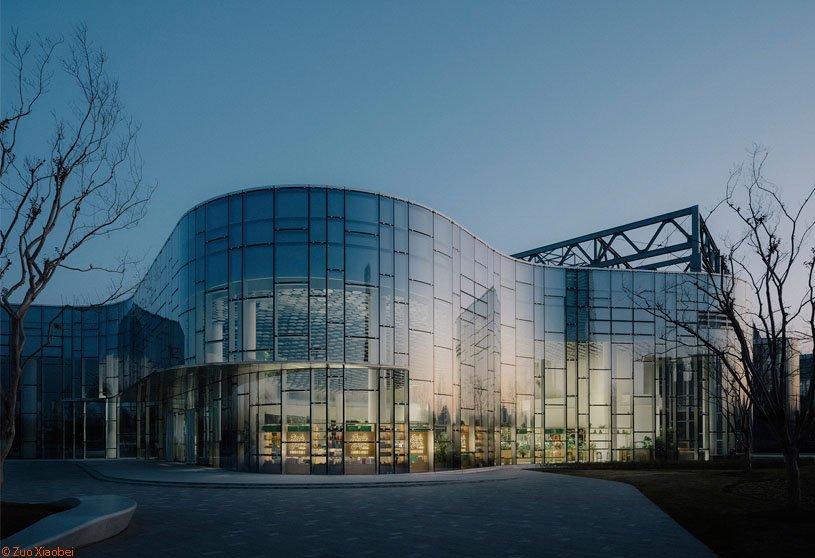Project2 months ago
Detached House in Neo Heraklion by Katerina Valsamaki Architects was designed to accommodate a family of four within a narrow sloping site abutting adjacent buildings. Light invades through large openings at the front and rear facades, while living areas follow the natural slope, opening to parallel gardens. A double-void living room with an upper office and library-fireplace wall emphasizes verticality and unifies the ground floor levels.
Project2 months ago
DENSE&LIGHT Office by Say Architects reimagines the workspace as a “Woven Theatre,” translating the brand’s woven art into architectural form. The interior design balances office and showroom functions by dividing the site into “on stage” and “backstage” zones. Ceramic tiles, arched openings, and layered spaces evoke the textures of weaving, creating a narrative environment where fabric and space intertwine in a dynamic performance.
Project2 months ago
Casa Clausura by Agustín Lozada proposes an alternative to the homogenizing suburban landscape by resisting the urge to rise above the terrain and instead taking root in the site. It withdraws from the street, privileging intimacy, introspection, and quietude over spectacle. Organized around an inward-facing courtyard, the residence values refuge and environmental comfort, offering a different logic of settlement and spatial belonging.
Project2 months ago
The Garden of Intersections by Studio Ossidiana is an inhabitable tribute to the soils of Rioja, transforming the city’s ground into a sequence of mineral-filled rooms. Framed by garden walls, each room celebrates a different soil type, blurring together through play, exploration, and interaction. More than an installation, it becomes a living canvas and later an open-air classroom for learning and imagination.
Project2 months ago
House J, designed by Atelier About Architecture, is reimagined as a multidimensional “garden space” where light, greenery, and daily life overlap. By removing heavy structures and reshaping volumes, the design creates a floating living room, sunken garden, and layered courtyards that blur boundaries between indoors and outdoors. Sunlight, plants, and shifting perspectives transform the house into a sanctuary of memory, spirit, and togetherness.
Project2 months ago
Cloud Center by Wutopia Lab is conceived as a “flying rock” perched on a mountain in Ancient Spring Town, appearing as if it descended from the sky. Inspired by the traditional Chinese landscape idea of transcendence, its form rejects conventional architecture, instead embodying stone, cave, and light. With cavernous interiors, a skylight, and spiraling paths, the design creates a spiritual landmark that merges nature, flight, and sanctuary.
Academic Project2 months ago
‘City of Rebirth and Resurrection’ is an architecture thesis by Miriam Evelina Sandu from the ‘Department of Architecture & Landscape – University of Greenwich.’ The project aims to reimagine the Karnak Temple complex as a multidisciplinary city that unites cultural heritage with visionary thought. By integrating religious narratives, philosophical theories, and scientific hypotheses on rebirth and consciousness, the project seeks to create a timeless space where tradition and innovation coexist.
Project2 months ago
Résidence Aristote by TAA (Taillandier Architectes Associés) is designed to integrate harmoniously with its urban and residential context while fostering ecological continuity. Its restrained volumes and rhythmic façades use brick cladding, concrete, and aluminum joinery to create unity and natural light-filled interiors. Green roofs, planted terraces, and open-ground landscapes enhance biodiversity, while bioclimatic strategies ensure comfort.
Project2 months ago
Arrayán House by Eric Guzmán Arquitectos is conceived as a private and warm refuge, balancing openness and intimacy through controlled views and natural light. A restrained material palette emphasizes warmth in social spaces and privacy in intimate areas, while large south-facing windows frame sunlight and sunsets. Anchored by a central staircase, the design unfolds gradually, culminating in a roof garden with sweeping views of Morelia.
Practice2 months ago
Eric Guzmán Arquitectos is a Mexico-based practice that conceives architecture as an intimate experience, guided by movement and perception. The studio advocates for an introspective architecture that emphasizes inhabiting through traversal, observation, and sheltering. They aim for atmospheres that respond to movement and visual silence, acknowledging context without imposing forms, and each project presents an opportunity to build identity through sheltering.
Project2 months ago
Tropical Town House by ICONCAST Chartered Architects reimagines the narrow typology by introducing courtyards and open linear spaces that dissolve dark, confined interiors. Large sliding panels, tall dining volumes, and seamless connections to greenery foster permeability and engagement with the outdoors. Rooted in minimal geometry and biophilic qualities, the residence balances privacy with openness, creating a flexible, family-centered lifestyle.
Project2 months ago
AimeeHe Studio Retail Store by LubanEra·Design redefines the commercial space as a medium for emotional resonance and immersive experience. Through the interplay of stone, wood, metal, and light, the interior design dissolves physical boundaries, fostering openness and unbounded possibilities. Blending authenticity with artistry, it creates a tranquil yet dynamic environment where aesthetics and commercial value converge.
Selected Academic Projects
Project2 months ago
CIFI. Phenomenon Sales Center, an interior design project by WJ Studio, redefines commercial space as an innovative vessel of cultural legacy and a dynamic stage for future living. Water acts as a spatial thread, weaving reflection, light, and movement into a ceremonial journey. Inspired by Han Dynasty architecture, the design layers tradition with modernity, transforming heritage into tactile aesthetics and creating a poetic link between past and future.
Compilation2 months ago
Archidiaries is excited to share the Project of the Week – H – House | Studio Nirbaadh. Along with this, the weekly highlight contains a few of the best projects, published throughout the week. These selected projects represent the best content curated and shared by the team at ArchiDiaries.
Project2 months ago
The Village, designed by TEAM BLDG, explores how architecture can improve old residential buildings while creating a template for wider renewal. By reworking the façade with lightweight aluminum panels and reorganizing public spaces around the central courtyard, the design enhances comfort, community interaction, and integration with the city. It balances function, cost, and identity while preserving the area’s unique urban texture.
Project2 months ago
Rock Capital, an interior design project by Bit Creative, is designed as an office like a gallery, where art takes center stage. The design creates a minimalist, elegant interior that uses light colors, soft textures, and curved forms as a backdrop for bold artworks. Function and aesthetics merge as art defines the space, turning the workplace into an inspiring environment that reflects the investor’s values and identity.
Project2 months ago
The Bloomberg Bangkok Office, designed by Architectkidd, integrates locally crafted and sourced techniques to reinterpret the contemporary workplace. The interior design includes working, meeting, technological, and storage functions within the seven hundred square meter space, blending function, craft, and form. Using local materials and weaving traditions, the workplace creates a practical yet distinct environment rooted in Thailand’s culture.
Project2 months ago
Enso Villa, designed by The Grid Architects, showcases a holistic design that creates a seamless flow between architecture, nature, and human life. Centered around a garden and water elements, the residence integrates light, shadow, and spatial rhythm to form a serene urban retreat. Using biophilic principles, it harmonizes interior and exterior spaces, fostering balance, togetherness, and a deep connection with nature.
Project2 months ago
AD Future by AD Architecture redefines rural revitalization through a curatorial design that merges tradition and modernity. Rooted in Chaoshan cultural identity, the project transforms a historic Shuangbeijian house into a hybrid space where past, present, and future coexist. By weaving local heritage with global aesthetics, it creates a contemplative, cinematic atmosphere that invites cultural dialogue and renewal.
Project2 months ago
Jingle Jungle Creative Coffee by TSPACE Design embodies a “curated commercial” approach, a design concept that blends nature and art to reshape coffee culture. Located in the Shanghai World Expo Cultural Park, the space integrates plants, light, and modular architecture to create an immersive, flexible environment. More than a café, it becomes a living, ecological space that feels “peaceful and alive,” connecting people, culture, and nature.
Article2 months ago
The fusion of 3D laser scanning and Building Information Modeling (BIM) is transforming how architects and preservationists document, restore, and design buildings. From capturing intricate heritage details to enabling smarter, data-driven interventions, these technologies ensure accuracy, efficiency, and long-term preservation of our built environment.
Project2 months ago
Shisui Luxury Collection Hotel Nara by Kengo Kuma and Associates and TAISEI DESIGN Planners Architects & Engineers blends tradition and modernity. Historic structures, including the former Governor’s Office and Seson-in Temple, have been preserved and adapted alongside new accommodations and spa buildings inspired by traditional Nara-style architecture. The result is a unique retreat where history, culture, and nature converge in harmony.
Project2 months ago
Heirlooms in Concrete by Greyscale Design Studio is a residence that balances tradition and modernity while adapting to changing family dynamics. Conceived as a twin home for two generations, it integrates shared courtyards, sky-facing retreats, and layered spaces of connection and privacy. A central courtyard and crafted details create a home that grows with its users, blending memory, adaptability, and contemporary living.
Project2 months ago
Torre Leopoldo, a mixed-use project by OSPA Arquitetura & Urbanismo, unifies three fragmented plots by creating an elevated square that bridges the terrain and connects to Av. Presidente Juscelino Kubitschek. A covered esplanade at ground level activates urban life with commerce, while the upper plaza houses institutional spaces. Rising above, a 33-story residential tower with balconies frames sweeping views, integrating open space, community, and living.








