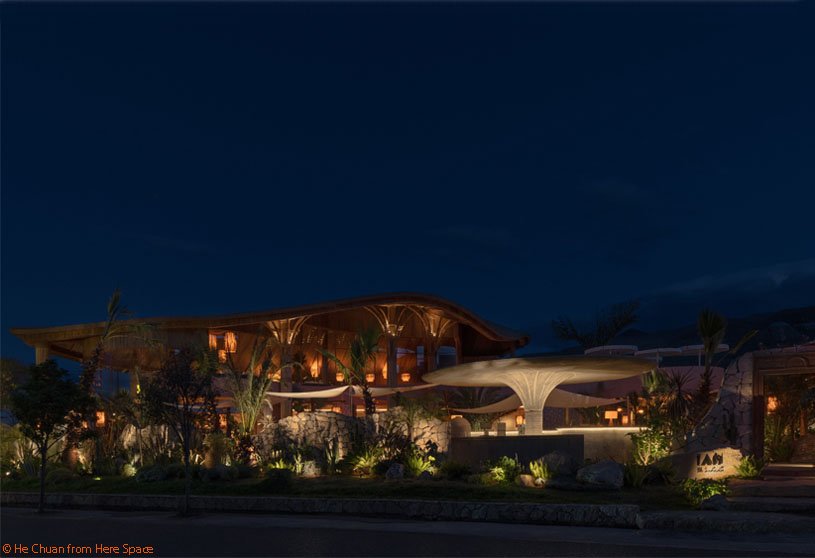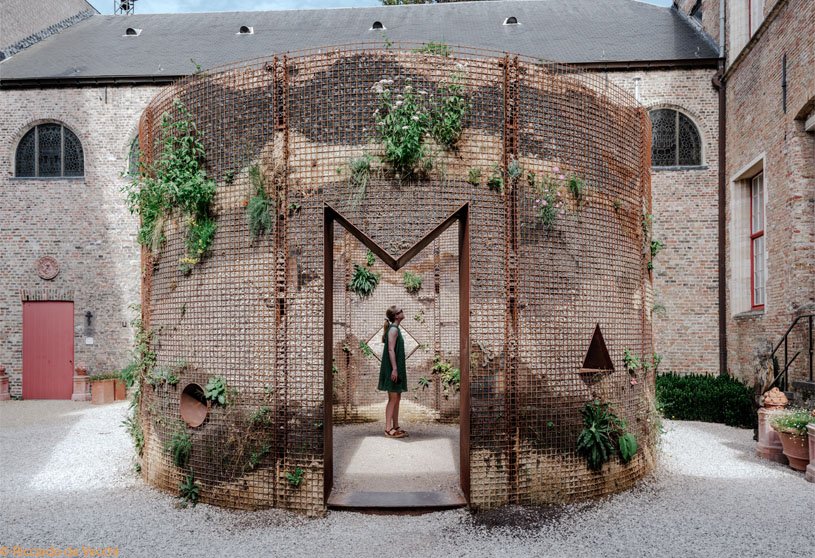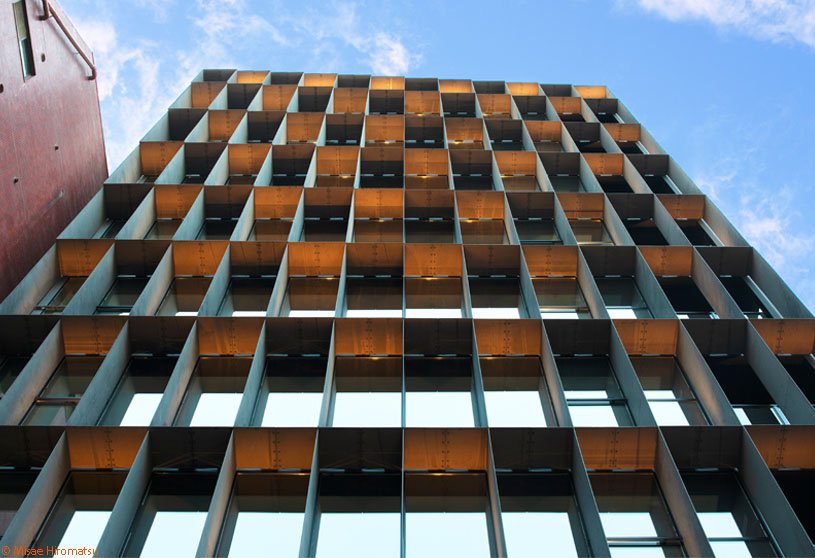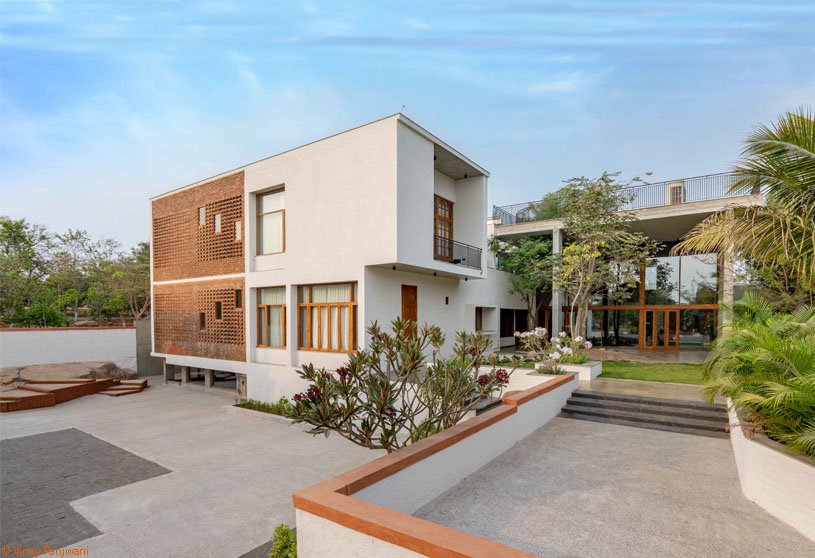Academic Project2 months ago
‘[Re]figuring Social Security’ is an architecture thesis by Somesh Nadkarni from the ‘School of Environment and Architecture (SEA).’ The project explores how informal neighborhoods in Mumbai can promote social security through everyday practices, collective memory, and shared spaces. It aims to reimagine community life as adaptable and growing in negotiation with the city and forest, proposing an alternative future of inhabitation that preserves residents’ agency while creating resilient, interconnected, and socially rooted environments.
Project2 months ago
Shams El-Riyadh by El Maghraby Design House draws inspiration from the city’s heritage and landscape, reflecting its origins as “gardens or meadows” at the juncture of valleys and palm groves. Rooted in the cultural memory of At-Turaif and Al Bujairi heritage, the design seeks to embody the architectural character of the First Saudi State while harmonizing with Riyadh’s rocky plateau setting. It envisions a contemporary identity that honors history, context, and place.
Project2 months ago
Lan Bistro·Yunnan Restaurant by Funs Creative Design Consultant embodies the concept of “dissolving boundaries,” creating an organic, hidden oasis. Using bamboo, stone, reclaimed timber, and water, the design blends shelter, transition, and reveal, linking snowcapped mountains, lush forests, and daily life. Semi-open spaces, bamboo canopies, and reflective pools invite shifting atmospheres: a market by day, a lounge by dusk, and a retreat by night.
Project2 months ago
Ulaman Eco-Luxury Resort by Inspiral Architecture and Design Studios is a haven of tranquility that seamlessly connects with its natural surroundings. The design emphasizes sustainability through the use of rammed earth, bamboo, natural stone, and recycled timbers, blending eco-friendly technologies with organic architecture. With curvilinear roof formations, cantilevered bamboo structures, and geometric dining pods, the resort offers an eco-luxurious retreat.
Project2 months ago
MARLIM Costa Cabral, a refurbishment project by Atelier d’Arquitectura Lopes da Costa, transforms a four-storey building into seven modern flats while preserving its character. Original elements like carved ceilings, trims, and stonework were preserved, while new kitchens, bathrooms, and mezzanines were introduced for modern living. Skylights flood the interiors with natural light while improving ventilation throughout the building.
Project2 months ago
Earthsea Pavilion by Studio Ossidiana is a cylindrical installation that connects land and sea, history and nature, through stacked layers of earth, peat, shells, and leaves integrated with seeds that transform over time. Acting as both garden and building, it evolves with the seasons, offering a sanctuary for people, birds, and insects. A living organism, it invites discovery, reflection, and exchange within the historic courtyard of Hof Bladelin.
Project2 months ago
‘The Courtyard’ by Nestcraft Architecture is a residence centered around a large courtyard, with all other spaces organized around it. The design combines openness, natural light, and ventilation to create a visually continuous volume across two floors. Straightforward minimal design ensures ease of maintenance, while Athangudi tiles in the courtyard add vibrancy, creating a serene yet community-driven living space.
Academic Project2 months ago
‘Interstitium’ is a Bachelor’s Design Project by Simón Tovar Rodriguez from the ‘Facultad de Arquitectura y Diseño – Universidad de los Andes.’ The project aims to revitalize the Las Nieves neighborhood in Bogotá by transforming voids and passages into cultural connectors. It aims to restore the area’s identity as a cultural hub, provide housing and support spaces for artists and students, and foster inclusive public life. The goal is to establish a model of urban regeneration where living, learning, and creating coexist, strengthening community ties and the city’s cultural vitality.
Project2 months ago
Les Herbettes by TAA (Taillandier Architectes Associés) consists of three housing blocks rising four floors, scaled to context through volume division and visual breaks. Dual-aspect apartments open onto continuous balconies screened with perforated metal, providing privacy and generous outdoor space. A bichrome palette of natural-colored concrete and white brick gives sobriety, while green rear spaces enhance communal and spatial quality.
Project2 months ago
Hilltop School Bright Horizon Academy by DesignAware features the transformation of a charity-run school into bright and fun spaces that encourage learning and growth. The design engulfs the rocks within it, creating informal spaces for discussion, reading, and group learning alongside structured classrooms. Skylights and voids bring in light and air, and pops of color contrast the gray, fostering a playful yet robust educational environment.
Practice2 months ago
DesignAware is a multidisciplinary design practice based in Hyderabad, India.
Project2 months ago
Bhavin Sarkar House, designed by andblack design studio, is a minimal home that blends light, volume, and landscape to create a cozy atmosphere. Extending decks and terraces shape dynamic spatial experiences, while passive solar design, high thermal mass materials, and natural landscaping ensure comfort in Ahmedabad’s warm climate. Rooted in earthy architecture and sustainability, the house balances energy efficiency with simplicity and elegance.
Selected Academic Projects
Project2 months ago
CSF Centre For People With Disabilities by Rizvi Hassan is a place of ambition and transformation, designed as a safe and welcoming space for them and their families. Rooted in collaboration and inclusivity, the project brings together classrooms, therapy rooms, gardens, and community spaces around a central group therapy room. More than a school, it embodies belonging, empowerment, and collective well-being through architecture and care.
Project2 months ago
VECTORS in Fukuoka by SAKO Architects is a ten-story sustainable office building that reconsiders the potential of mid-scale architecture in regional cities. It proposes a new spatial system that unifies architectural performance, environmental strategy, and urban connectivity. Featuring a lattice-like steel louver façade that creates dynamic shadows and transforms between day and night, it embodies a confluence of vectors within the urban fabric.
Compilation2 months ago
Archidiaries is excited to share the Project of the Week – Sana Mane Sauna Sazae | Kengo Kuma and Associates. Along with this, the weekly highlight contains a few of the best projects, published throughout the week. These selected projects represent the best content curated and shared by the team at ArchiDiaries.
Project2 months ago
The Hakka Triangle House, a community center designed by TEAM BLDG, reinterprets the traditional Hakka “Wei Long Wu” in a contemporary form. Integrating architecture and interior, the design transforms the enclosed semicircular typology into open triangular geometries, blending with nature through water, greenery, and expansive glazing. It embodies Hakka heritage while embracing openness and modern values.
Project2 months ago
China Resources Park Lane Manor by Yinyi Design is conceived as a journey through everyday life, where details shape genuine experiences and spaces foster emotional transitions. The interior design combines warm materials, light, and crafted elements to create serene atmospheres, blending functionality and contemplation. The home’s gray space thresholds, luminous passages, and pale scenery interiors embody simplicity and quiet beauty.
Practice2 months ago
Yinyi Design is a design practice showcasing an appropriate design strategy that emphasizes “proper measure.” It explores the delicately balanced proportional relationship between things through a multi-perspective lens, the transition between light and shadow, the harmony of movement and stillness, and the creation of immersive atmospheres to redefine everyday experiences.
Project2 months ago
Daaji’s Home, designed by The Grid Architects, is conceived as a confluence of the corporal and the abstract, where simplicity of articulation meets richness of spirit. The design features fluidic planning that wraps around rocks and trees, letting nature guide the built form. Using humble, earthy materials, the residence blends with its surroundings, creating spaces that celebrate light, air, and greenery.
Project2 months ago
H – House by Studio Nirbaadh is a residence shaped by its narrow site and defined by three longitudinal lines that structure space, circulation, and identity. Anchored by a linear courtyard that brings light, ventilation, and openness, the home balances climatic response with social interaction. With its brick screen façade, earthy material palette, and minimal interiors, the house embodies spatial clarity, material honesty, and contextual sensitivity.
Practice2 months ago
Studio Nirbaadh is an architecture practice with a design philosophy deeply rooted in minimalism, cultural essence, and contextual sensitivity. Their work blends tradition and modernity, blending architecture and interiors into functional environments. Rooted in sustainability and material authenticity, they create timeless, meaningful spaces that promote connection, tranquility, and belonging.
Academic Project2 months ago
‘ARTEVIVO’ is a Bachelors Design Project by Manuela Alejandra Vargas Dávila from the ‘Facultad de Arquitectura y Diseño – Universidad Pontificia Bolivariana.’ The project aims to create a cultural landmark that integrates art, community, and urban space, transforming the area between Barrio Colombia and MAMM into a dynamic ecosystem for artistic expression. It will activate the public realm through architecture, providing inclusive spaces like plazas, terraces, and pathways, fostering participation, learning, and cultural exchange.
Project2 months ago
Sana Mane Sauna Sazae by Kengo Kuma and Associates is an organic wooden structure built at the center of the glamping facility in Naoshima. Built by stacking 150 layers of CNC-processed plywood, its spiral pleated form resembles a shell, with folds creating striking shadows and a soft, body-conforming interior. An oculus admits light for a meditative atmosphere, while advanced design ensures optimal temperature and humidity.
Project2 months ago
Chapecó, a housing project by OSPA Arquitetura & Urbanismo, is designed to meet the demand for short-term rental apartments. A common-use base offers shared amenities, while the tower features loft units with balconies whose alternating openings add dynamism. White materiality enhances brightness and calmness, and lush vegetation on gardens and balconies brings vibrancy to the façades.







![[Re]figuring Social Security: Spatial Practices and Social Security in Informal Neighbourhoods of Mumbai | Architecture Thesis on Housing](https://archidiaries.com/wp-content/uploads/2025/08/Somesh-Nadkarni_feat_img.jpg)
















































