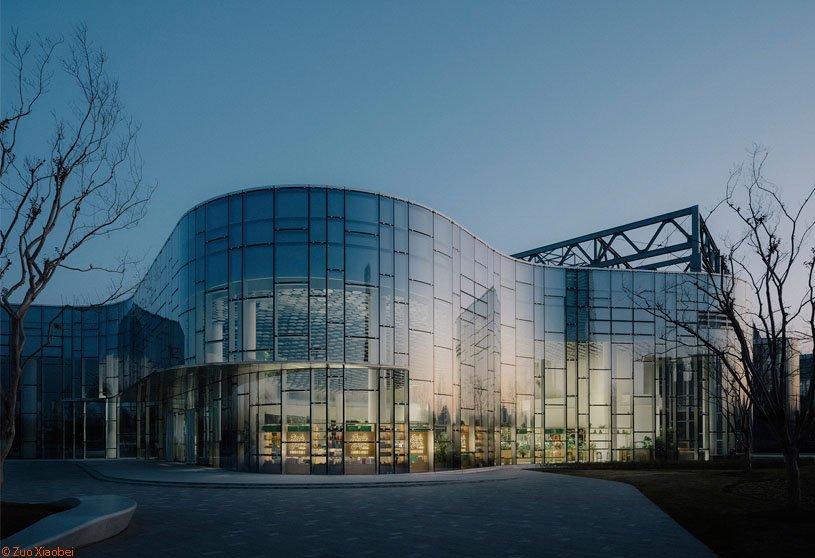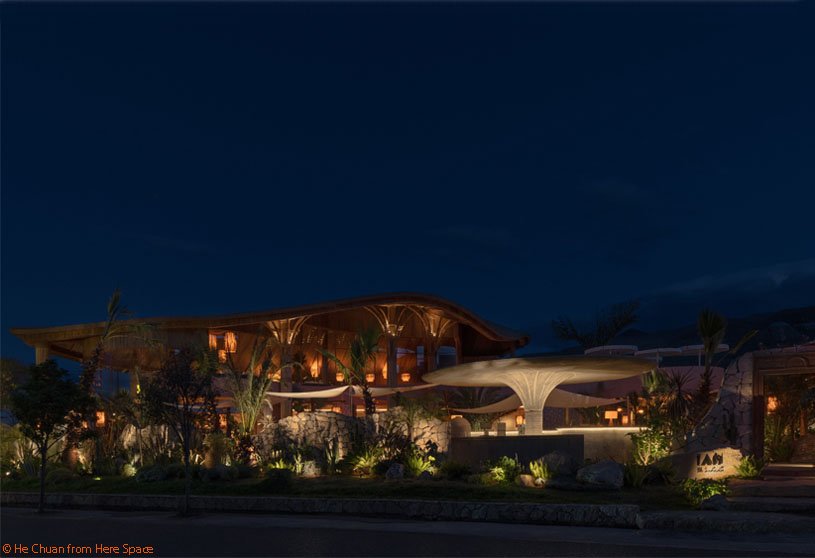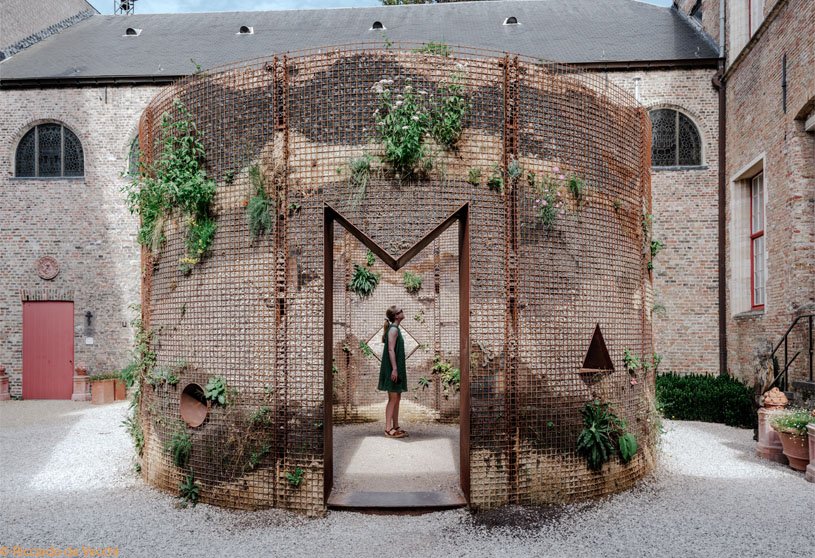Compilation2 months ago
Archidiaries is excited to share the Project of the Week – H – House | Studio Nirbaadh. Along with this, the weekly highlight contains a few of the best projects, published throughout the week. These selected projects represent the best content curated and shared by the team at ArchiDiaries.
Project2 months ago
The Village, designed by TEAM BLDG, explores how architecture can improve old residential buildings while creating a template for wider renewal. By reworking the façade with lightweight aluminum panels and reorganizing public spaces around the central courtyard, the design enhances comfort, community interaction, and integration with the city. It balances function, cost, and identity while preserving the area’s unique urban texture.
Project2 months ago
Rock Capital, an interior design project by Bit Creative, is designed as an office like a gallery, where art takes center stage. The design creates a minimalist, elegant interior that uses light colors, soft textures, and curved forms as a backdrop for bold artworks. Function and aesthetics merge as art defines the space, turning the workplace into an inspiring environment that reflects the investor’s values and identity.
Project2 months ago
The Bloomberg Bangkok Office, designed by Architectkidd, integrates locally crafted and sourced techniques to reinterpret the contemporary workplace. The interior design includes working, meeting, technological, and storage functions within the seven hundred square meter space, blending function, craft, and form. Using local materials and weaving traditions, the workplace creates a practical yet distinct environment rooted in Thailand’s culture.
Project2 months ago
Enso Villa, designed by The Grid Architects, showcases a holistic design that creates a seamless flow between architecture, nature, and human life. Centered around a garden and water elements, the residence integrates light, shadow, and spatial rhythm to form a serene urban retreat. Using biophilic principles, it harmonizes interior and exterior spaces, fostering balance, togetherness, and a deep connection with nature.
Project2 months ago
AD Future by AD Architecture redefines rural revitalization through a curatorial design that merges tradition and modernity. Rooted in Chaoshan cultural identity, the project transforms a historic Shuangbeijian house into a hybrid space where past, present, and future coexist. By weaving local heritage with global aesthetics, it creates a contemplative, cinematic atmosphere that invites cultural dialogue and renewal.
Project2 months ago
Jingle Jungle Creative Coffee by TSPACE Design embodies a “curated commercial” approach, a design concept that blends nature and art to reshape coffee culture. Located in the Shanghai World Expo Cultural Park, the space integrates plants, light, and modular architecture to create an immersive, flexible environment. More than a café, it becomes a living, ecological space that feels “peaceful and alive,” connecting people, culture, and nature.
Article2 months ago
The fusion of 3D laser scanning and Building Information Modeling (BIM) is transforming how architects and preservationists document, restore, and design buildings. From capturing intricate heritage details to enabling smarter, data-driven interventions, these technologies ensure accuracy, efficiency, and long-term preservation of our built environment.
Project2 months ago
Shisui Luxury Collection Hotel Nara by Kengo Kuma and Associates and TAISEI DESIGN Planners Architects & Engineers blends tradition and modernity. Historic structures, including the former Governor’s Office and Seson-in Temple, have been preserved and adapted alongside new accommodations and spa buildings inspired by traditional Nara-style architecture. The result is a unique retreat where history, culture, and nature converge in harmony.
Project2 months ago
Heirlooms in Concrete by Greyscale Design Studio is a residence that balances tradition and modernity while adapting to changing family dynamics. Conceived as a twin home for two generations, it integrates shared courtyards, sky-facing retreats, and layered spaces of connection and privacy. A central courtyard and crafted details create a home that grows with its users, blending memory, adaptability, and contemporary living.
Project2 months ago
Torre Leopoldo, a mixed-use project by OSPA Arquitetura & Urbanismo, unifies three fragmented plots by creating an elevated square that bridges the terrain and connects to Av. Presidente Juscelino Kubitschek. A covered esplanade at ground level activates urban life with commerce, while the upper plaza houses institutional spaces. Rising above, a 33-story residential tower with balconies frames sweeping views, integrating open space, community, and living.
Academic Project2 months ago
‘[Re]figuring Social Security’ is an architecture thesis by Somesh Nadkarni from the ‘School of Environment and Architecture (SEA).’ The project explores how informal neighborhoods in Mumbai can promote social security through everyday practices, collective memory, and shared spaces. It aims to reimagine community life as adaptable and growing in negotiation with the city and forest, proposing an alternative future of inhabitation that preserves residents’ agency while creating resilient, interconnected, and socially rooted environments.
Selected Academic Projects
Project2 months ago
Shams El-Riyadh by El Maghraby Design House draws inspiration from the city’s heritage and landscape, reflecting its origins as “gardens or meadows” at the juncture of valleys and palm groves. Rooted in the cultural memory of At-Turaif and Al Bujairi heritage, the design seeks to embody the architectural character of the First Saudi State while harmonizing with Riyadh’s rocky plateau setting. It envisions a contemporary identity that honors history, context, and place.
Project2 months ago
Lan Bistro·Yunnan Restaurant by Funs Creative Design Consultant embodies the concept of “dissolving boundaries,” creating an organic, hidden oasis. Using bamboo, stone, reclaimed timber, and water, the design blends shelter, transition, and reveal, linking snowcapped mountains, lush forests, and daily life. Semi-open spaces, bamboo canopies, and reflective pools invite shifting atmospheres: a market by day, a lounge by dusk, and a retreat by night.
Project2 months ago
Ulaman Eco-Luxury Resort by Inspiral Architecture and Design Studios is a haven of tranquility that seamlessly connects with its natural surroundings. The design emphasizes sustainability through the use of rammed earth, bamboo, natural stone, and recycled timbers, blending eco-friendly technologies with organic architecture. With curvilinear roof formations, cantilevered bamboo structures, and geometric dining pods, the resort offers an eco-luxurious retreat.
Project2 months ago
MARLIM Costa Cabral, a refurbishment project by Atelier d’Arquitectura Lopes da Costa, transforms a four-storey building into seven modern flats while preserving its character. Original elements like carved ceilings, trims, and stonework were preserved, while new kitchens, bathrooms, and mezzanines were introduced for modern living. Skylights flood the interiors with natural light while improving ventilation throughout the building.
Project2 months ago
Earthsea Pavilion by Studio Ossidiana is a cylindrical installation that connects land and sea, history and nature, through stacked layers of earth, peat, shells, and leaves integrated with seeds that transform over time. Acting as both garden and building, it evolves with the seasons, offering a sanctuary for people, birds, and insects. A living organism, it invites discovery, reflection, and exchange within the historic courtyard of Hof Bladelin.
Project2 months ago
‘The Courtyard’ by Nestcraft Architecture is a residence centered around a large courtyard, with all other spaces organized around it. The design combines openness, natural light, and ventilation to create a visually continuous volume across two floors. Straightforward minimal design ensures ease of maintenance, while Athangudi tiles in the courtyard add vibrancy, creating a serene yet community-driven living space.
Academic Project2 months ago
‘Interstitium’ is a Bachelor’s Design Project by Simón Tovar Rodriguez from the ‘Facultad de Arquitectura y Diseño – Universidad de los Andes.’ The project aims to revitalize the Las Nieves neighborhood in Bogotá by transforming voids and passages into cultural connectors. It aims to restore the area’s identity as a cultural hub, provide housing and support spaces for artists and students, and foster inclusive public life. The goal is to establish a model of urban regeneration where living, learning, and creating coexist, strengthening community ties and the city’s cultural vitality.
Project2 months ago
Les Herbettes by TAA (Taillandier Architectes Associés) consists of three housing blocks rising four floors, scaled to context through volume division and visual breaks. Dual-aspect apartments open onto continuous balconies screened with perforated metal, providing privacy and generous outdoor space. A bichrome palette of natural-colored concrete and white brick gives sobriety, while green rear spaces enhance communal and spatial quality.
Project2 months ago
Hilltop School Bright Horizon Academy by DesignAware features the transformation of a charity-run school into bright and fun spaces that encourage learning and growth. The design engulfs the rocks within it, creating informal spaces for discussion, reading, and group learning alongside structured classrooms. Skylights and voids bring in light and air, and pops of color contrast the gray, fostering a playful yet robust educational environment.
Practice2 months ago
DesignAware is a multidisciplinary design practice based in Hyderabad, India.
Project2 months ago
Bhavin Sarkar House, designed by andblack design studio, is a minimal home that blends light, volume, and landscape to create a cozy atmosphere. Extending decks and terraces shape dynamic spatial experiences, while passive solar design, high thermal mass materials, and natural landscaping ensure comfort in Ahmedabad’s warm climate. Rooted in earthy architecture and sustainability, the house balances energy efficiency with simplicity and elegance.
Project2 months ago
CSF Centre For People With Disabilities by Rizvi Hassan is a place of ambition and transformation, designed as a safe and welcoming space for them and their families. Rooted in collaboration and inclusivity, the project brings together classrooms, therapy rooms, gardens, and community spaces around a central group therapy room. More than a school, it embodies belonging, empowerment, and collective well-being through architecture and care.

































![[Re]figuring Social Security: Spatial Practices and Social Security in Informal Neighbourhoods of Mumbai | Architecture Thesis on Housing](https://archidiaries.com/wp-content/uploads/2025/08/Somesh-Nadkarni_feat_img.jpg)






















