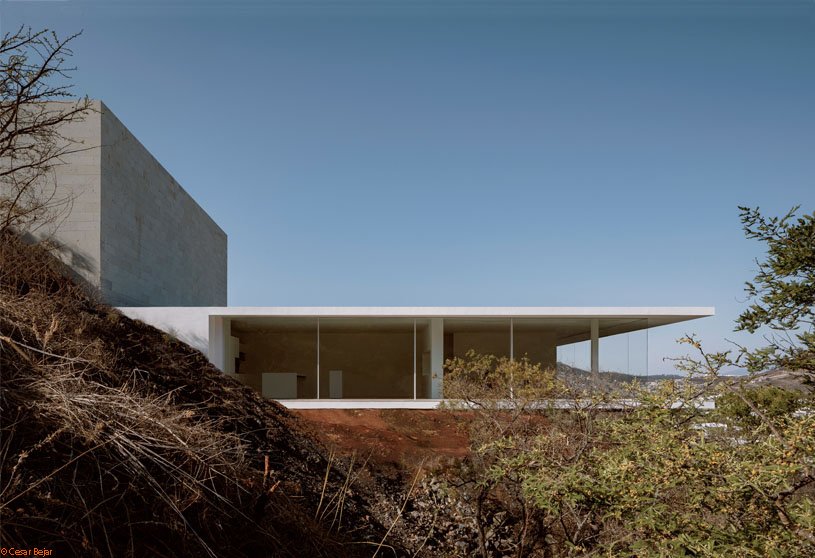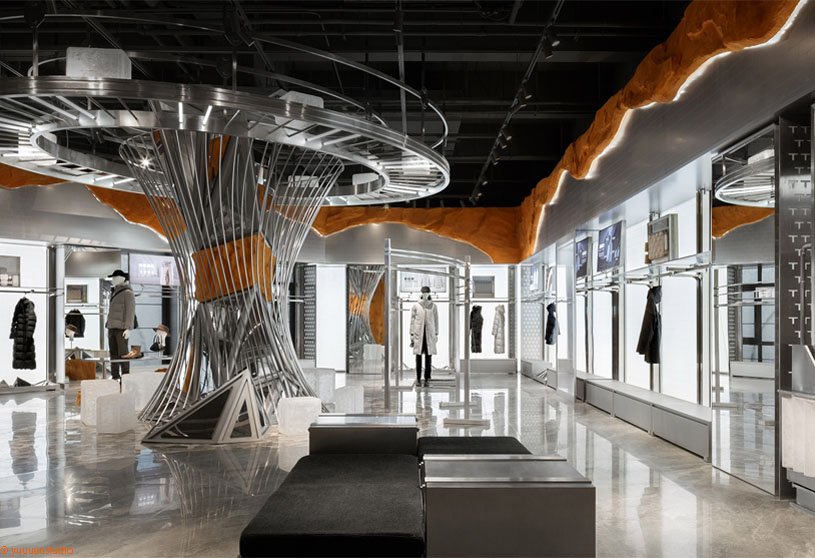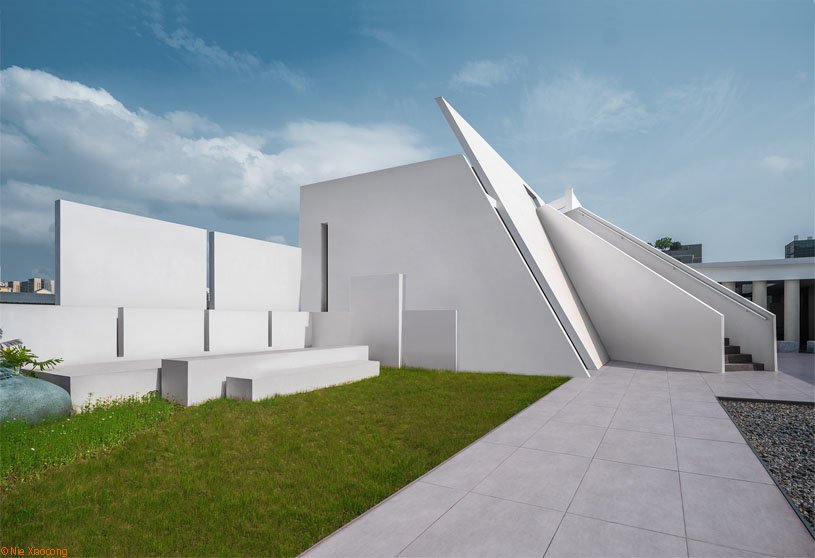Project12 months ago
Modern Office Interior Design by Prashant Parmar Architect – Shayona Consultants features a collaborative workspace that reflects the company’s vibrant culture. The interior design combines functionality, aesthetics, personality, and value, using subtle tones of veneer, stone crete, and cladding materials. By carefully balancing these elements, the space not only exudes elegance but also fosters a productive and inspiring environment.
Project12 months ago
Shi House by HW Studio nestles upon the part of a mountain, featuring a horizontal white element that accommodates the entirety of the program. The design consists of a stone volume that vertically connects the entrance and garages with the rest of the residence, which is nestled within this disruptive white, abstract, and even challenging volume that seeks a visual balance between the natural and artificial.
Project12 months ago
Shan Ding You Feng by Aurora Design showcases a minimalist, ethereal space, capturing the timeless beauty of nature. The architectural design masterfully blends geometric space and light, creating an artistic ambiance that reflects the designer’s mastery of poetry and love for nature. This harmonious interplay of elements creates a deep connection between the visitor and the environment, inviting moments of reflection and tranquility.
Compilation12 months ago
Archidiaries is excited to share the Project of the Week – Bus Bay | Clay Coop Architects. Along with this, the weekly highlight contains a few of the best projects, published throughout the week. These selected projects represent the best content curated and shared by the team at ArchiDiaries.
Project12 months ago
OBY House by Office Architect9kampanad., Ltd. utilizes a “Conceal to Review” concept by hiding external disturbances to reveal a spacious interior. The residence features a solid white box with circular ventilation blocks as a facade. The design of this two-story house aims to maximize space, improve privacy, ventilation, and natural light, ensuring a comfortable and enjoyable atmosphere.
Project12 months ago
Thanh Long Bay Gallery, an architectural project by Mia Design Studio, features landscape boxes that serve as a buffer between the interiors and the open-seaview outside. Each box contains its own landscape layer and is exploited differently in terms of lighting and landscape aspect. This design approach allows guests to fully enjoy nature while the building is well protected from weather changes and hurricanes.
Project12 months ago
The Ridge House by Enviarch Studio features two striking volumes adorned with simple jaali bricks. The young couple, who enjoy hosting guests and spending time outdoors, sought a vernacular yet modern, inward-looking residence. The house is meticulously designed to accommodate essential functions while providing an immersive outdoor experience, considering the need for privacy from neighboring residences.
Practice12 months ago
EnviArch Studio is a design practice founded by Shravan Pradeep & Megha Nanaiah, two Bangalore-based architects who are very passionate about Environmentally Responsive Architecture. While sustainability is the key design principle adopted by the studio, Enviarch Studio also focuses on the quality of spaces while minimizing the impact of buildings on the environment and aims to enrich the spatial experience for its users.
Project12 months ago
The Observation Deck of Li Village River Park, an architecture project by Atelier LI, serves as the park’s service facility, vertical circulation joint, and viewing platform. A ramp made of triangular slabs of anticorrosive wood connects the upper level of the city road to the lower level of the riverbank. The roof platform offers a stunning view of the river’s landscape, and its undulating floor makes it an inviting spot for pedestrians to pause.
Project12 months ago
Latchiya Illam by RP Architects is a sustainable residence designed to provide a healthy living environment for its users through natural ventilation and lighting. The house features a series of courtyards, with the main central courtyard allowing diffused natural light and passive cooling. The design of the house blends heritage memories with new sustainable techniques to create a peaceful atmosphere.
Project12 months ago
Huuuge Games, an interior design project by Bit Creative, features a soft-loft style that fosters a creative work environment and mini-community among employees. The office design creates a warm, cozy atmosphere in a loft setting. Key elements include glass walls with muntin bars, wood, brick, and technical ceilings with industrial fittings. The space also features a self-service café with a beautiful Warsaw panorama for coffee and relaxation.
Academic Project12 months ago
‘In Between – Design of the New Bauakademie’ is a Masters Design Project by Atiya Nusrat from the ‘Dessau International Architecture Graduate School’, focused on fostering knowledge and dialogue in architecture and urban development. Drawing inspiration from Schinkel’s 1836 Bauakademie, the project emphasizes sustainability, community engagement, and vibrant spatial interactions. The building serves as an educational hub and architectural showcase, adapting to changing cultural and societal demands in Berlin’s historic center.
Selected Academic Projects
Project12 months ago
The Winery, an interior design project by Neuhausl Hunal, combines a minimalist and thoughtful approach to create a cohesive, comfortable, and visually appealing cafe. The cafe has been redesigned to create a warm and inviting atmosphere while preserving the structure’s heritage. Featuring minimal furniture and materials, the design is free from unnecessary embellishments.
Project12 months ago
The Clear Water Tea House, designed by Behet Bondzio Lin Architekten, features a harmonious design that respects its natural surroundings. Through an innovative use of bamboo and a holistic approach to nature, the structure promotes harmony between the built environment and landscape. This architecture exemplifies a commitment to sustainable and organic design principles.
Project12 months ago
Tranquil Court House by Studio Habitect showcases harmonious living built on a compact plot where thoughtful design meets serene elegance. Designed for a modern family of four, the residence features three bedrooms, a spacious living area, and a well-equipped kitchen, all surrounded by a central courtyard. This serene courtyard features double-height, stone-clad walls that blend solidity with tranquility and connect interior and exterior spaces.
Project12 months ago
Villa ABC, designed by Objekt Architecten, involved demolishing part of the existing residence and adding a new volume along with a rooftop dormer. This renovation expanded the usable floor space on both the ground and first floors, accommodating a kitchen island, dining area, bathroom, and office. The rear façade is composed entirely of glass panels, establishing a strong connection with the garden.
Project12 months ago
TANBOER Outdoor Experience Concept Store 6.0, an interior design project by Still Young, integrates the city’s rich cultural heritage and a Zen ambiance. The store offers an innovative, nature-inspired experience, inviting consumers to engage with the city’s culture while refreshing the brand’s identity. The store’s design incorporates elements like red rocks, glaciers, and the city’s historical context, creating a harmonious environment.
Project12 months ago
RESOUL Photography Base & Concept Store, designed by LubanEra Design, seeks to infuse spaces with commercial value through aesthetics. The design creates a natural, inclusive environment featuring product displays and a concise spatial layout. Its unique structural forms blur the boundaries between interior and exterior, creating a seamless integration and a delicate balance between atmosphere and style.
Academic Project12 months ago
‘Evolutionary Housing for Post-war reconstruction in Ukraine’ is an architecture thesis by Darya Zhukouskaya and Anna Dzuirych from the ‘Department of Architecture and Design – Politecnico di Torino’ that aims to provide affordable, sustainable housing solutions for rural areas affected by the Russian invasion in 2022. The project uses a people-first, self-build approach, focusing on local climate conditions, adaptable designs, and local resources, promoting long-term sustainability and community resilience.
Project12 months ago
BLUM Headquarters, an architecture project by QARTA Architektura, combines creativity, education, transparency, and knowledge sharing to create optimal working environments. It features spacious interiors consisting of a training center, a public showroom, and team collaboration facilities. The industrial style design, dominated by exposed concrete, reflects the company’s focus on engineering excellence.
Project12 months ago
[ZEN], an interior design project by Mome. Estudio, focuses on modern housing and community living with innovative approaches to habitation. The project aims to promote private living while utilizing communal spaces for social interaction. It comprises 27 units divided into four typologies, each with a unique program for temporary users. The project aims for functional standardization, incorporating variations in unit relationships and outdoor spaces.
Project12 months ago
The inTroVerse House by Core Design Workshop reimagines traditional home design by prioritizing introspection over outward views. The residence challenges conventional norms with a secluded inner garden created by a suspended linear garden wall set 10 feet inside the perimeter. Inspired by Chinese and Japanese Zen gardens, this design offers privacy and seamlessly connects spaces without physical barriers.
Practice12 months ago
Core Design Workshop is a multi-disciplinary design practice based in Subang Jaya, Malaysia, founded by design architect Chun Hooi TAN in 2009. With experiences in new build, remodelling design, and adaptive reuse architecture, Core Design Workshop has been emphasising looking deep into the iNSIDE of architecture, not in the context of interior design but simply representing architecture from the iNSIDE out.
Project12 months ago
Magic Place, an interior design project by CUN Design, is a multifunctional social space that seamlessly blends work and artistic lifestyle, providing a fresh public experience. The building was renovated, preserving its original structural features and focusing on the interior space. By deconstructing fundamental materials like metal, bamboo, wood, and cement, a new reinterpretation was introduced into the space.




















































![[ZEN] | Mome. Estudio](https://archidiaries.com/wp-content/uploads/2024/10/Zen_feat_img.jpg)



