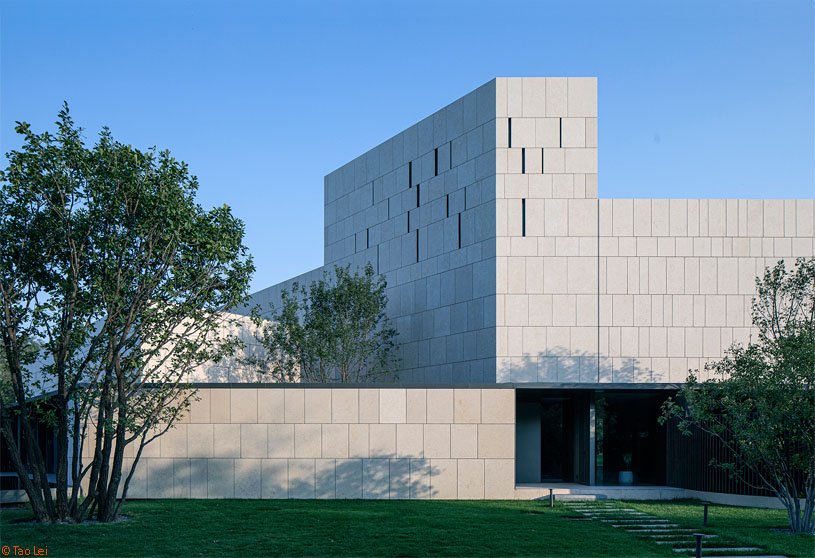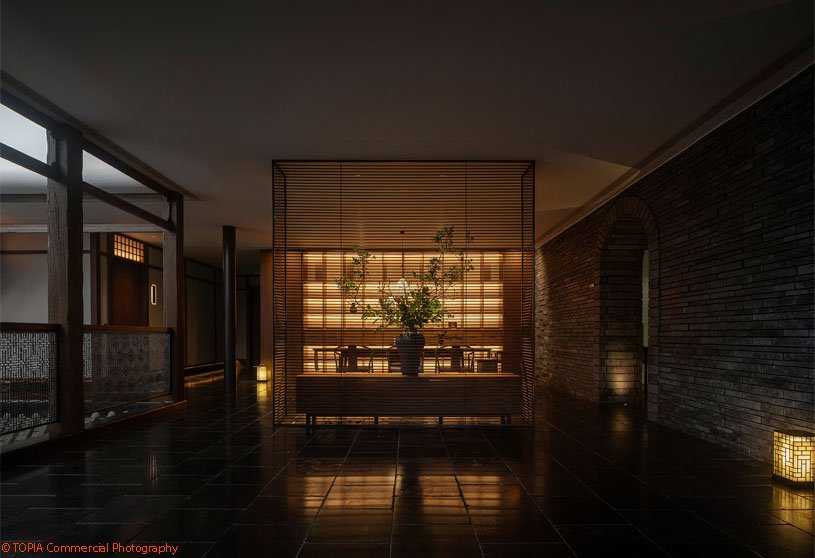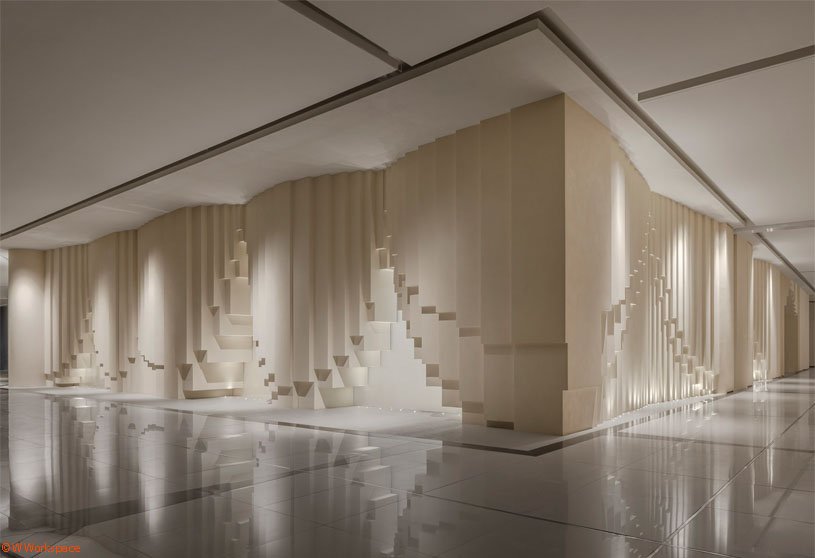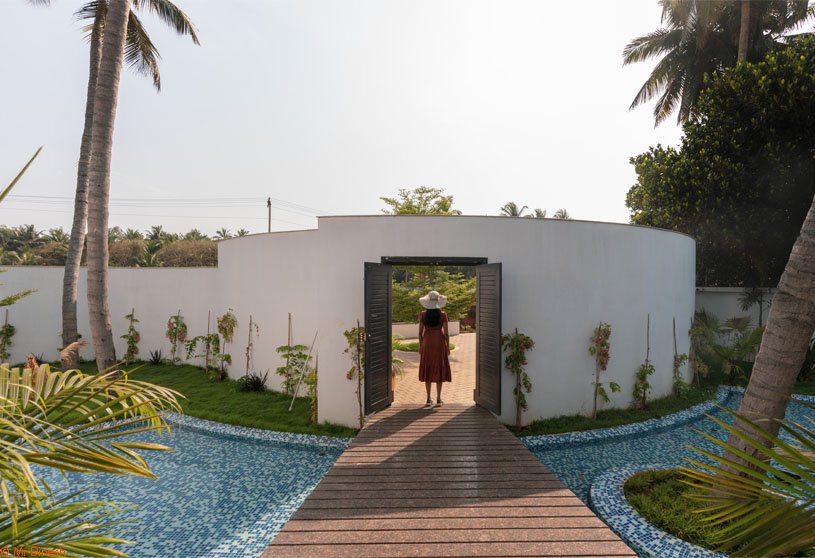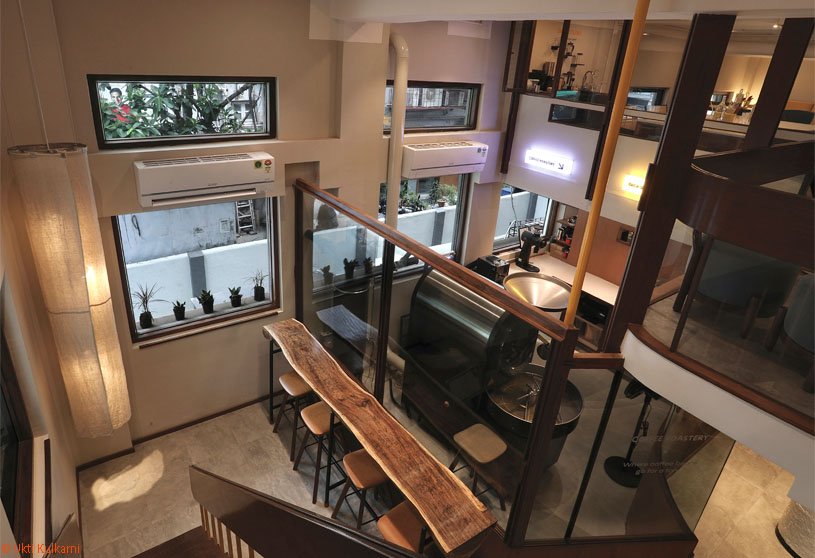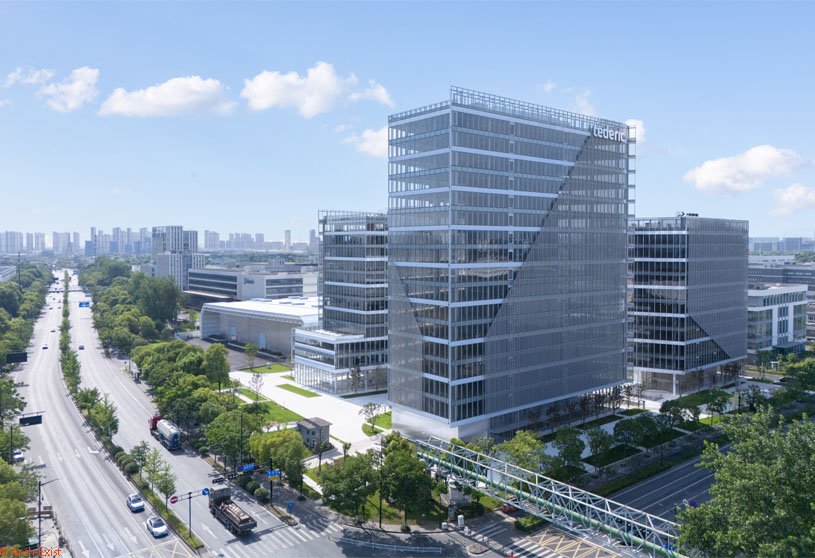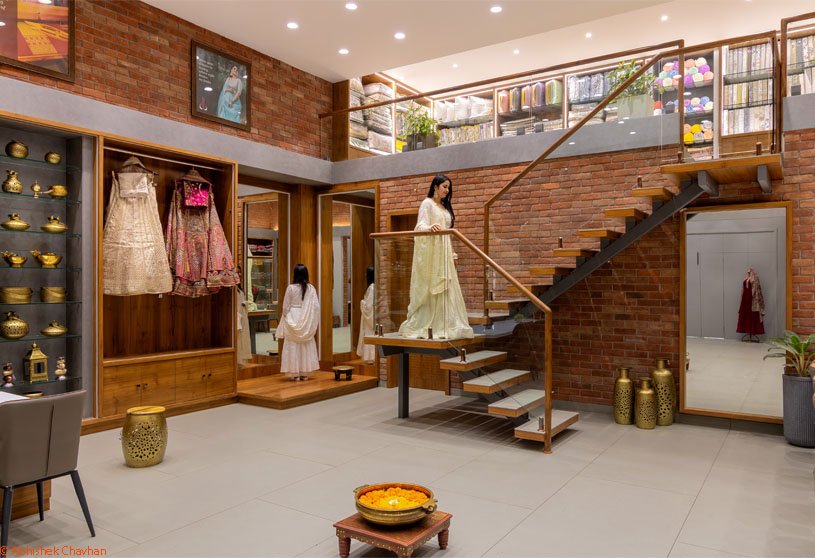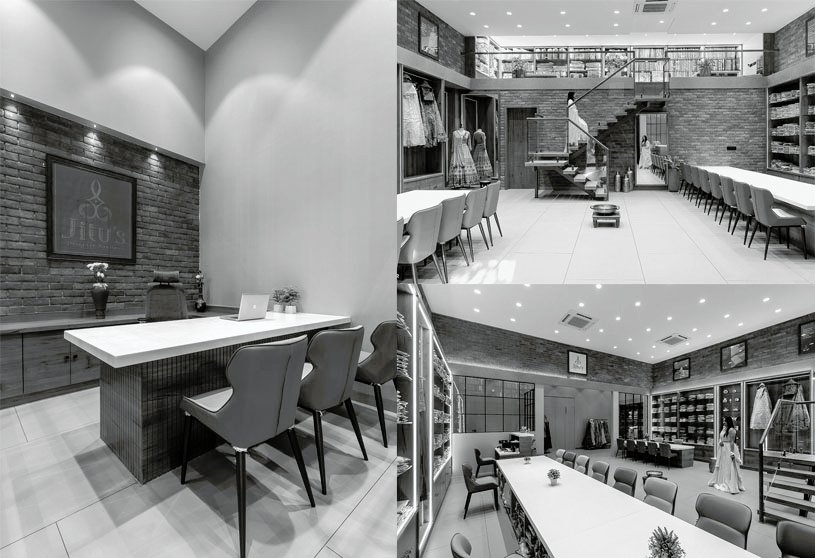Project11 months ago
Plaza del Zarrón, an urban design project by BOV Estudio, aims to create a fluid and inclusive link between the old town and newer areas, bridging a five-meter elevation difference. The project prioritizes accessibility and connection, allowing everyone to freely move between parts of the town. It weaves together Almazán’s historical roots and contemporary life, focusing on individual freedom for walking, resting, and socializing.
Practice11 months ago
BOV Estudio, founded in 2014, seeks to design architecture that is truly committed to people, understanding them as integral parts of a community, an environment, a culture, and a time. The studio is founded on the belief that architecture and design should not belong solely to their creators but to the users, as they are the ones who ultimately experience and live within the projects.
Academic Project11 months ago
‘Plug-In Community’ is a Masters Design Project by Yung-Ju Chung, Jaejun Choi, and Sebastian Dominguez from the ‘Graduate School of Architecture, Planning and Preservation (GSAPP) – Columbia University’ that seeks to transform Luna Park Housing Corporation in Coney Island, New York into a more inclusive space. It introduces elevated walkways, rooftop public spaces, and new housing and community services, fostering social interaction and a sense of belonging while creating a resilient framework for community-focused urban renewal.
Project11 months ago
Chic Space by TAOA is a refurbishment project aimed at creating a connection between interior spaces and the surrounding environment while introducing a refreshed vacation lifestyle. The redesign enhances its inherent logic, fostering a rich architectural character while retaining the solidity of northern architecture. The building harmonizes with its regional context, blending into the natural landscape and becoming one with it.
Project11 months ago
Vishram, a contemporary residence by Studio Figment, is a tranquil retreat nestled amidst nature, creating a harmonious indoor-outdoor connection. The house, resembling a coconut, features a resilient Limecrete exterior and warm interiors. It’s more than just a design; it’s a narrative of a protective shell, with handmade finishes and grey concrete floors and teak wood carpentry.
Project11 months ago
Meng Du Hui Restaurant, an interior design project by Tanzo Space Design, seeks to preserve tradition while introducing new identities. The design allows ancient flavors and memories to evolve and take on new forms, bringing fresh life into the present. The restaurant reimagines Huizhou’s iconic black-tiled roofs and whitewashed walls, inviting visitors to experience a dynamic blend of tradition and innovation.
Practice11 months ago
Tanzo Space Design is a creative agency offering space-integrated design services, specializing in brand, space, art, media, and furnishings. Commercial space upgrades, architectural space transformations, and cultural space designs are the main services for Tanzo Space Design. Their range of projects includes high-end boutique hotels, themed restaurants, office space, industrial park planning, and interior design for art galleries and libraries.
Project11 months ago
Simple Cuisine Gallery, an interior design project by HAS design and research, is a kitchen museum that seeks to inspire and rejuvenate visitors, even in a bustling city. The design features flowing facades that mimic streams and waterfalls, bringing life to the structure. The attention to surface detail creates a welcoming environment that connects visitors with the natural world.
Project11 months ago
LBlack House, designed by M2 Senos Arquitectos, features an L-shaped layout, protected by two floors to the north, creating a sunny courtyard. The idea was to give the house materiality, robustness, and harmony with the street, countering the idea that large walls guarantee privacy. The black exposed brick facade of the residence emphasizes its solidity, as if it emerged from the ground.
Project11 months ago
The Giant Bamboo House, designed by Ngoc Duong Bamboo Architect, blends seamlessly with the untouched natural landscape of Hoa Binh. The bamboo house features a thatched roofing spanning up to 915 m², designed with two traditional roofs covered in Guot leaves. The design offers a cool and airy living space, allowing visitors to relax and immerse themselves in the serene beauty of the adjacent lake.
Practice11 months ago
Ngoc Duong Bamboo Architect is a practice that aims to not only produce and supply bamboo products but also create profound experiences that inspire creativity and expectation in everyone. The team continuously explores and celebrates the beauty of nature through every product and service they offer, emphasizing the creation of balance and harmony between people and their surrounding environment.
Academic Project11 months ago
‘Architecture of Incrementality’ is an architecture thesis by Dhruv Sachala from the ‘School of Environment and Architecture (SEA)’ that explores the incremental, organic nature of architecture shaped by social, economic, and local factors in the context of Indian architecture. It proposes a toolkit of architectural interventions and techniques that reimagine essential building elements, such as walls, windows, and foundations, to make them more adaptable to neighborhood conditions, creating a healthier, more resilient environment that evolves with its residents’ needs.
Selected Academic Projects
Project11 months ago
Blanche by the Bay, designed by Architecture_Interspace, is a luxury villa resort nestled within a lush coconut farm. The design embodies the essence of contemporary minimalism while seamlessly blending with its tropical surroundings. Emphasizing natural light, ventilation, and sustainable practices, the design approach creates a serene escape that is deeply in tune with nature.
Project11 months ago
Toise Coffee Roasters and Brew Studio, an interior design project by DR&W- Design Research and Workshop, creates a sanctuary that embodies the experience of coffee through its colors, textures, and warmth. The interiors feature ambient light and a spectrum of coffee hues, including cappuccino tones, dark roast browns, and soft milk froth, while the roastery’s primary colors, bold yellows and blues, punctuate the warmth with modern clarity.
Project11 months ago
Cube House, designed by Blacksmith Studio, is a minimalist residence that redefines modern living by celebrating the simplicity and versatility of the cube. Its clean lines and sharp angles make it stand out in any landscape, yet it also invites visitors to experience space in a new way. The clean lines and right angles create order and harmony, highlighting the interplay of positive and negative space.
Practice11 months ago
Blacksmith Studio is an architecture practice that embraces the power of simplicity. At the core of their design philosophy lies the belief that less is more. True minimalism is about creating a harmonious interplay between simplicity, functionality, and human experience. They believe in the power of ideas, and the firm is built upon a foundation of innovative thinking and boundless imagination.
Project11 months ago
The Tederic International Center, an architecture project by Milanesi | Paiusco, aims to create a balance between open commercial spaces and enclosed manufacturing factories. Inspired by the electric motor, the project focuses on the daily collaborative work of employees, mirroring particles moving and interacting within the campus, continuously providing energy to Tederic’s products.
Project11 months ago
Arches and Patterns, an interior design project by PLUS ULTRA, showcases a seamless narrative that unfolds through interconnected design elements. The home interior features soft, curved geometries in openings and furnishings and a harmonious interplay of colors and patterns in each unique area, defining distinct functions while maintaining an underlying thread for exploration.
Project11 months ago
Jitu’s Boutique, an interior design project by Interarch Associates, blends traditional and contemporary aesthetics, creating an organized, neat showcase that exudes an inviting and comfortable atmosphere. The space, enclosed in a double-height volume, is air-conditioned and well-lit, featuring a simple material palette of lime plaster, burnt brick, teak veneer, solid wood, and glass, all finished with a neat white ceiling, showcasing simplicity and class.
Practice11 months ago
Interarch Associates is an architecture firm focused on creating sustainable and energy-efficient designs with nature as a signature element. Simplicity and minimalism are always prime concepts in their designs. Blending contemporary design with exquisitely crafted details, Interarch Associates is mainly involved in the architecture and interior of houses, hospitality, office buildings, and a few government organizations.
Compilation11 months ago
Archidiaries is excited to share the Project of the Week – Lucid | ma+rs. Along with this, the weekly highlight contains a few of the best projects, published throughout the week. These selected projects represent the best content curated and shared by the team at ArchiDiaries.
Project11 months ago
GARAGE, an interior design project by DDDD Creative Company, explores the theme of “Special Vehicle Exchange Center,” blending innovation garage culture in the Greater Bay Area with vintage car lifestyle. It includes a vintage car exhibition, special car trading, vehicle beauty and maintenance, car tuning, tuning accessories retail, car culture curation, a cigar and coffee club, and other commercial support.
Project11 months ago
Naman Residence-Villa A by MIA Design Studio is an elegant, luxurious beach house featuring vast amounts of leisure spaces that integrate nature and the sea. The design of the residence is creative, effective, and well-organized, which not only meets maximum privacy needs but also benefits from natural voids and gardens, ensuring a high standard of living while integrating the sea.
Project11 months ago
Higold’s Interstellar Headquarters by Pininfarina Architecture and E Studio conceptualizes a commercial space as a “Modern Art Museum” that unveils the future of living through a curated, museum-like experience. At its heart lies visual artistry, transcending mere snapshots of daily life or simple spatial storytelling. Instead, it offers visitors a profound spiritual journey—one that sparks awakening and reflections on the future.














