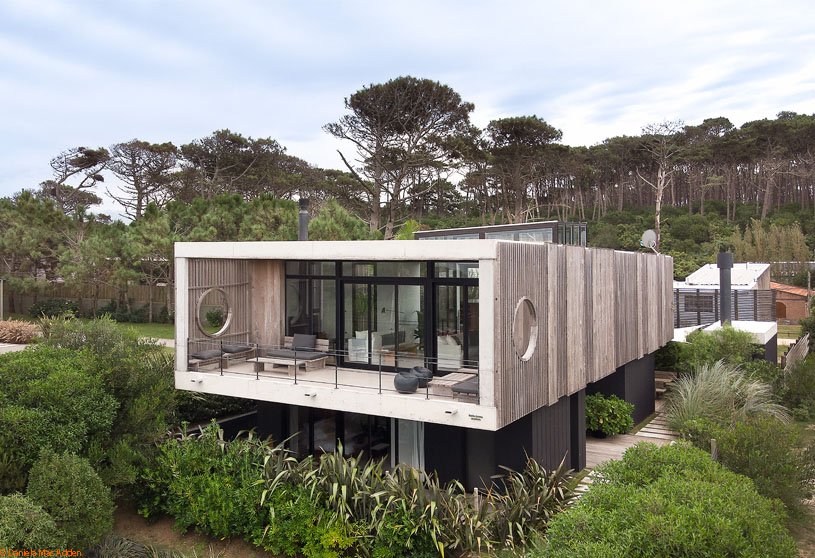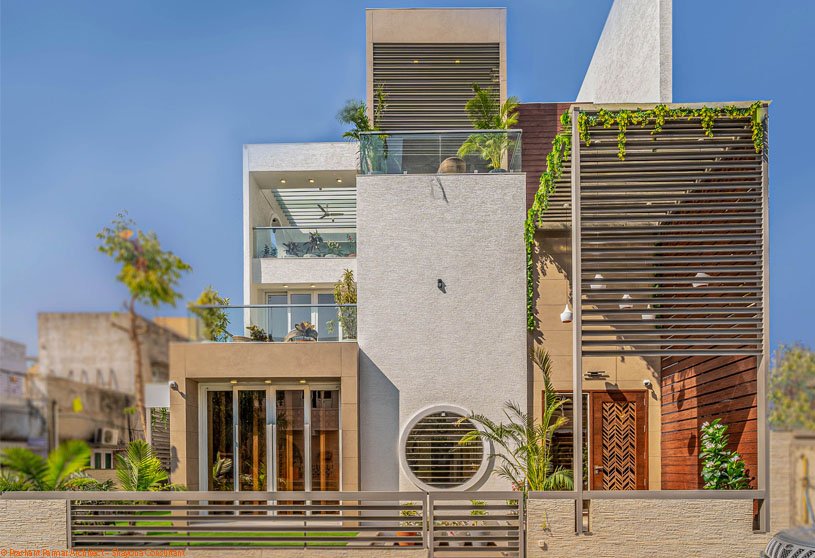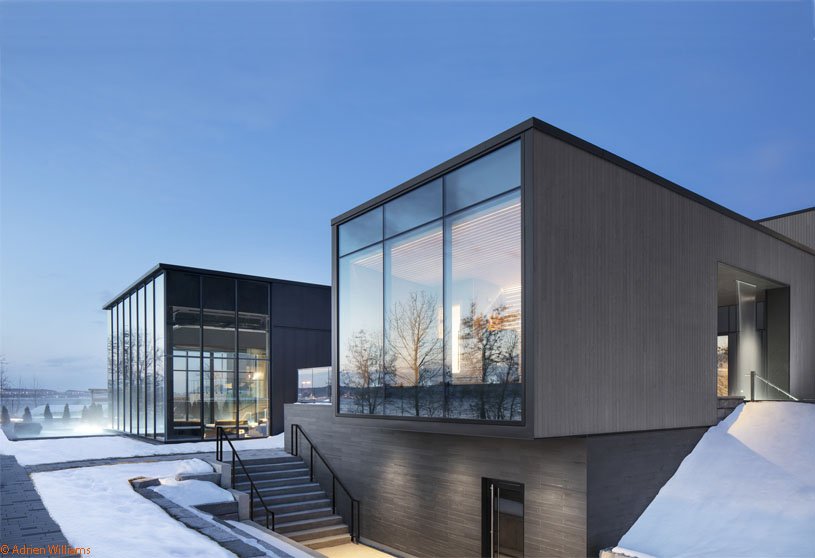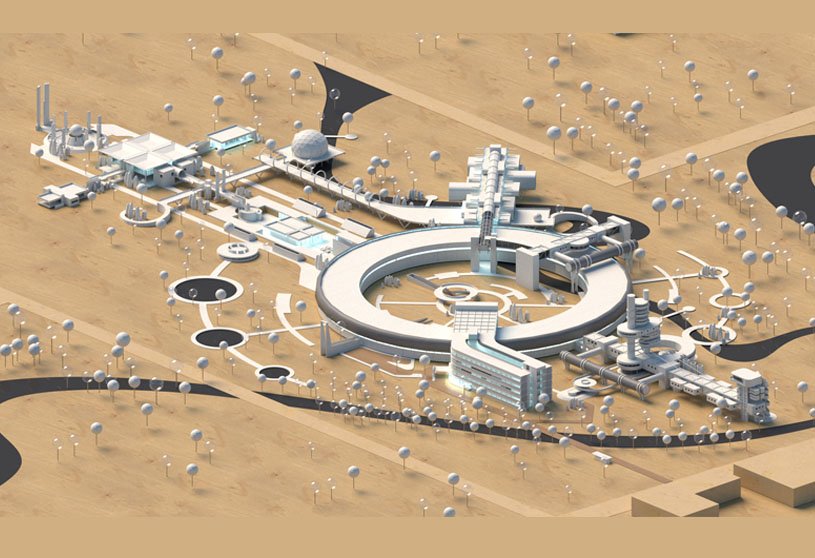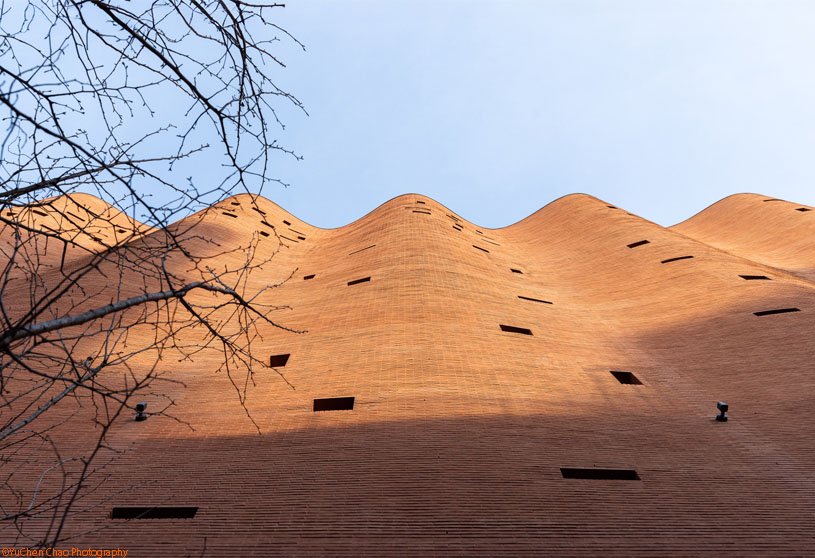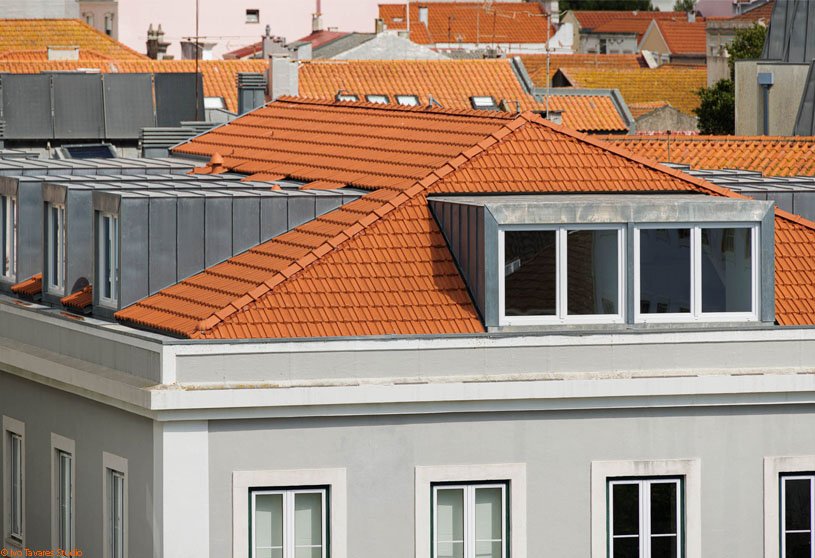Project12 months ago
Boji, a residence by Martin Gomez Arquitectos, was designed to take full advantage of the site and the richness of its surrounding landscape. Large windows invite abundant natural light, allowing the beauty of the surrounding landscape to permeate every corner of the home. The harmonious blend of materials not only enhances the aesthetic appeal but also creates a warm and inviting atmosphere throughout the space.
Project12 months ago
Bus Bay by Clay Coop Architects embodies a design ethos centered around fluidity, blending contemporary aesthetics with traditional architecture. Its gracefully curved and circular walls create a sense of movement, while intricate brick jali patterns filter natural light, providing a warm ambiance while maintaining privacy. This organic form enhances the visual appeal and interaction of light with space.
Article12 months ago
With the rapid advancement of technology, AI is revolutionizing interior design, offering innovative solutions for homeowners and designers. This article explores the benefits of AI interior design, including personalized recommendations and efficient space planning. It highlights how AI can elevate the design process for everyone involved, making it easier to create a dream home with just a few clicks.
Project12 months ago
The Stepped Cube House designed by Prashant Parmar Architect – Shayona Consultant features a harmonious arrangement of cubes with varying volumes. The design of the residence builds on its concept by stacking three floors to create a cuboid form. Solid volumes and natural steps are integrated, with each volume’s roof becoming the terrace garden for the next. The elevation creates a dramatic effect with its flat backdrop and protruding cubes.
Project12 months ago
Strøm Spa Nordic Old Quebec, an architecture project by Lemay Michaud, evokes the harbor history of the site through volumes that alternate between full and empty. The waterfront site is divided by buildings, terraces, and basins to maximize views. It features thermal zones with unique sensory experiences linked together for a complete experiential journey. The combination of recesses and protrusions with various framings enhances contemplation.
Project12 months ago
No Name House by HW Studio is a discreet, austere, and unadorned architectural project with high walls and no windows facing the outside. The design of the residence evokes a religious spirit by incorporating sacred spaces that provide physical and spiritual protection. The architecture aims to provide a solution to the unpleasant circumstances faced by the residents, bolstered by legible forms, light, and space.
Compilation12 months ago
Archidiaries is excited to share the Project of the Week – Madhura | Design Kacheri. Along with this, the weekly highlight contains a few of the best projects, published throughout the week. These selected projects represent the best content curated and shared by the team at ArchiDiaries.
Project12 months ago
HUBO, an underground commercial street design by Sò Studio, features a refurbishment focused on a human experience-centered scale and approach. The design reorganizes the space by narrowing the overly wide corridors, adding reminder bars, and enhancing the space’s visual appeal. This transformation not only improves the space’s visibility but also adds a new dimension through light and layout.
Project12 months ago
Sporting Overview, a housing project by TAA (Taillandier Architectes Associés), is a multi-purpose building in Blagnac’s eco-neighbourhood, featuring an assertive angle and tapered geometry. The building’s façades adapt to various urban contexts, rising eight floors and offering views of open spaces. The building features a varying scale that changes to match the predominant typology of the inner residential streets on subsequent blocks.
Project12 months ago
Little Kids Playhouse and Preschool by The School Designs Studio showcases a harmonious blend of architecture and early childhood education. The three-level structure is thoughtfully designed to optimize space and enhance educational experiences. The building features eight unique play zones, each tailored to provide varied stimulation and developmental benefits, keeping children actively engaged and well-occupied.
Practice12 months ago
The School Designs Studio is an architecture practice committed to creating innovative and sustainable educational environments that not only meet the functional needs of students and teachers but also inspire creativity, collaboration, and personal growth. Their approach integrates the latest in architectural thinking with a deep understanding of how space influences learning and development.
Academic Project12 months ago
‘INDIACCELERON- A Particle Accelerator Facility & Research center’ is an architecture thesis by Harsh M Sheladiya from the ‘Department of Architecture – Maharaja Sayajirao University’ that integrates scientific research with public education to create an innovative particle accelerator facility. It uses advanced technology and immersive exhibits to explore the universe’s origins and forces, inviting visitors to engage with the mysteries of cosmos and particle physics.
Selected Academic Projects
Project12 months ago
Quadrangle Garden Villa by Atelier LI seamlessly blends the built environment with the beauty of nature. The residence is divided into four two-story volumes, creating a central courtyard. Corridors and pavilions placed at intersecting points create a main garden in the southeast. The villa offers an interesting promenade experience with a strong layering feeling, blurring the boundaries between inner and outer spaces.
Project12 months ago
Aadhi Residence, designed by RP Architects, aims to limit heat gain and prevent hot air entry while ensuring ample natural ventilation and diffused light. This is accomplished with a jaali made of Compressed Stabilized Earth Blocks (CSEB) on the building’s south façade. The residence features a double-height, semi-covered courtyard that creates a stack effect, allowing hot air to escape and cool air to flow in.
Project12 months ago
Puinn Hotel, a hospitality architecture project designed by Funs Creative Design Consultant, is situated on Weizhou Island in Guangxi. The hotel’s distinctive design draws inspiration from the island’s volcanic geology, creating a tranquil retreat for relaxation. The building’s exterior, crafted from red natural marble, stands in contrast to its natural surroundings, sparking curiosity and enhancing the guests’ experience.
Practice12 months ago
Funs Creative Design Consultants, founded by Mr. Luo Bin in 2014, is a design practice that specializes in commercial space design. The firm has been actively involved in exploring future living ecosystems, combining innovative commercial space design with practical implementation. The firm offers comprehensive design solutions, integrating brand positioning, interior design, and graphic visuals, focusing on architecture and spatial design.
Project12 months ago
The Amber Encase by Collage Architecture Studio features the interior design of a clubhouse catering to diverse age groups, offering tailored amenities. The design balances energy and tranquility, maintaining a lively yet calm environment. Extensive glazing invites natural light, creating a bright and airy atmosphere. The use of yellow across both levels enhances vertical connection, adding vibrancy and unity despite the compact layout.
Project12 months ago
W‐Mission HQ, an architecture project by Behet Bondzio Lin Architekten and BCHO Partners, is based on three core concepts: sacredness, sanctuary, and community. Inspired by the ocean waves of the client’s birthplace and the qualities of textiles like lightness, weaving, and undulating forms, the design emphasizes spirituality. A key feature is the inversion of a traditional Gothic high-arched facade from the interior to the exterior urban street.
Practice12 months ago
BCHO Partners is an architecture firm specializing and collaborating in various disciplines, including stone masons, product designers, wood workers, potters, and engineers. They believe that buildings, furniture, and art are made, not created. Their projects explore light and space, fabrication methods, recycling, reusing, and sustainability, using collective creative energy to reduce grid energy demand.
Project12 months ago
‘8th of May Square Mansards’ by Tisem is a refurbishment project focused on preserving and enhancing the space, improving its safety, performance, and comfort. The interior design is characterized by a harmonious roof structure, natural wood, and white interior finishes. The architecture is simple and unpretentious, ensures continuity, and establishes a harmonious dialogue between the new and the existing.
Practice12 months ago
Tisem is a Portuguese company specializing in Civil Engineering projects, combining scientific knowledge with practical expertise for effective design, development, and management. Tisem prioritizes environmental and social responsibility, integrating technology and scientific knowledge. Its team focuses on innovation and sustainability, especially in the innovative use of wood as a building material and system.
Academic Project12 months ago
‘Leith Central Arts & Masterplan’ is an architecture thesis by Struan Morrison from the ‘Department of Architecture – University of Strathclyde’ that seeks to revitalise Leith by integrating areas for living, working, and leisure and converting the anti-urban location into a thriving community centre. Through innovative urban design, this project aims to empower Leith and create a strong cultural identity by offering a variety of venues for art exhibitions, education, shopping, dining, and employment.
Project12 months ago
The Red House, designed by Objekt Architecten, is a multifamily residence located on a compact, vacant plot within a semi-open development. Its design achieves a striking and recognizable form through varying building levels and overhangs. The building’s façade is clad in ruby-red glazed tiles, giving it a monolithic appearance that contrasts with other buildings, resembling a jewel.
Project12 months ago
One Ground Home by Shanmugam Associates, as the name suggests, is a South-West corner one-ground plot designed for an enterprising doctor couple. The design prioritizes privacy, natural light, ventilation, greenery, openness, and Vaastu elements. The residence features double-height volumes stacked like Jenga blocks, leading to the terrace, with public areas planned on the ground floor and private spaces above.







