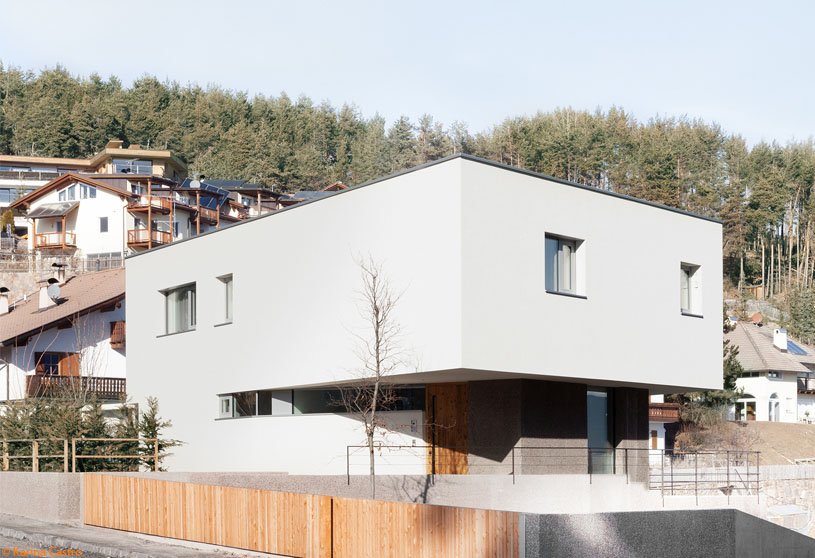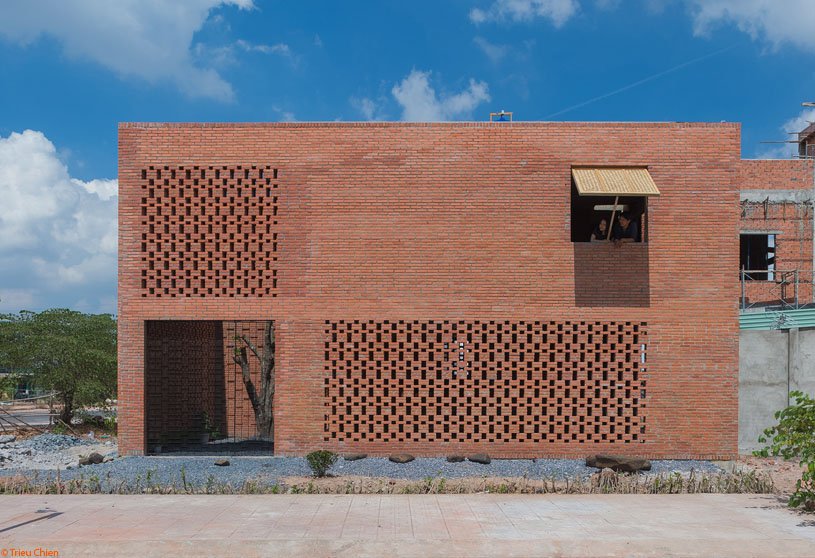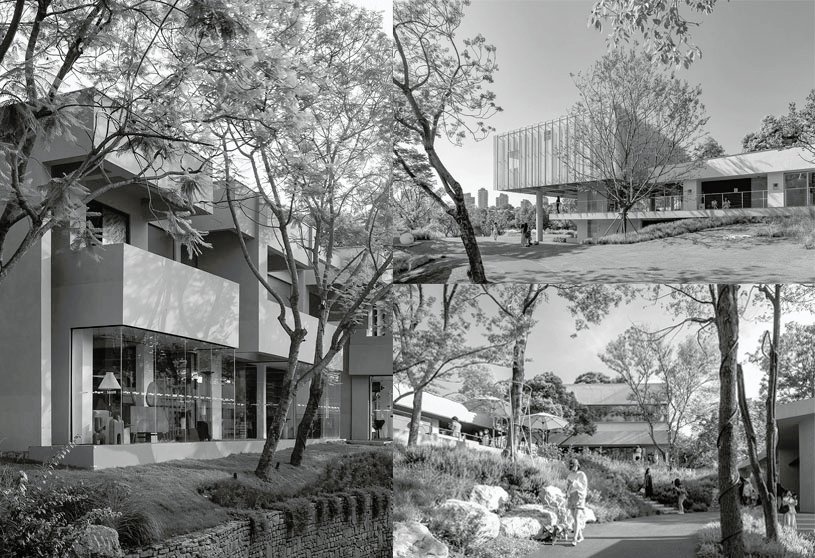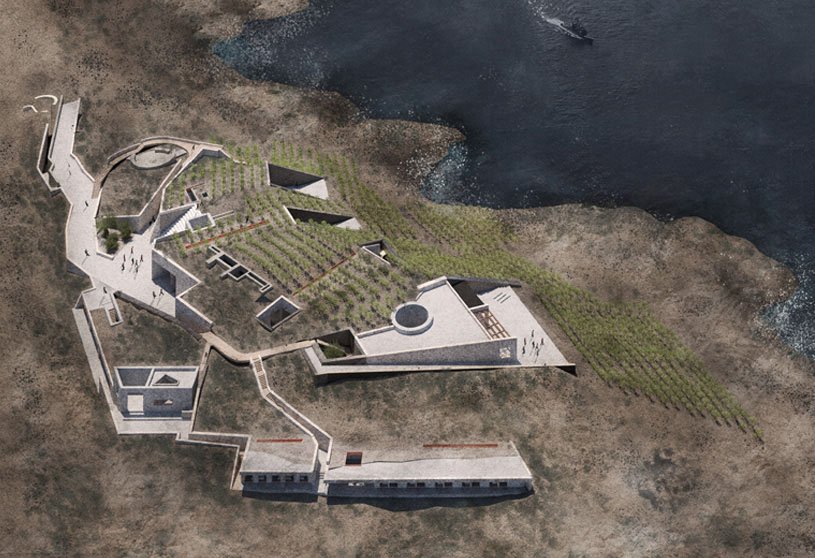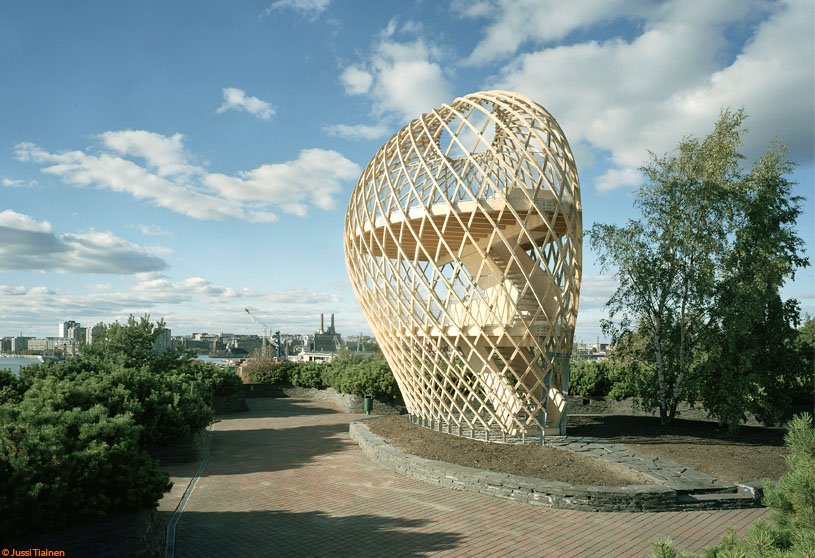Project12 months ago
The Arc’teryx Portland Creation Center, an interior design project by Skylab, provides an immersive brand experience that fosters creativity and a welcoming atmosphere. This 6,493-square-foot studio is versatile, accommodating both presentations and small group work simultaneously. It supports a wide range of activities, from detailed, small-scale tasks to extensive planning, and from rough mockups and ideation to refined line presentations.
Project12 months ago
Casa Luis, a residence by Messner Architects, emphasizes privacy and open spaces, with key design factors including the terrain composition, sunlight exposure, and building regulations. The house is designed with a garden and living areas on different levels linked by stairs and ramps. Various parts of the structure and retaining walls transform the property’s topography, seamlessly blending the building with its surroundings.
Project12 months ago
Meland Children’s Playground, an interior design project by SLT Design, challenges traditional norms by avoiding a literal representation of nature. Instead, it draws on the essence and distinctive features of nature through artistic abstraction, creating a space that captivates children’s interest. This approach fosters their imagination of the natural world, nurturing their inherent creativity and imaginative potential.
Project12 months ago
LT House by Tropical Space is a compact, thoughtfully designed residence located in Long Thanh District. Despite the limited area, the architects prioritized shared spaces, creating a multi-functional ground floor with cost-effective furniture. The design features front and back yards with brick screens that serve as buffer zones, providing a tranquil environment and enhancing the home’s comfort and livability.
Project12 months ago
Luxe Lakes CPI Island, a project by Vari Architects, is focused on urban renewal and commercial iteration to revitalise abandoned properties, enhance waterfront connectivity, human habitation, and commerce. Vari Architects systematically renovated and expanded ten existing buildings and designed ten new ones, restoring the original site’s axis system and spatial relationships and paying tribute to the past with a new life.
Practice12 months ago
Vari Architects is an international and innovative design practice based in China that specializes in comprehensive urban design. Founded in 2014 by architects Qi Fan and Yang Dingliang, the practice is committed to innovative design and critical research across multiple scales and fields, including regional, architectural, landscape, and interior design, in the process of urban development and renewal.
Project12 months ago
Bequeenstory Flagship Store, a retail interior by Say Architects, features a lively party ambience that reflects the brand’s delicacy and vibrant flow. Red walls, pink bricks, and metallic fringes were used in varying degrees of saturation to create a romantic atmosphere. It exudes a luxurious, comforting vibe, blending both maximalism and minimalism and showcasing the beauty of both styles.
Project12 months ago
Casa Mortuária de Oliveirinha by Sónia Lopes da Cruz – Arquitectura responds to the need for a wake space, aiming to provide an opportunity to harmonize and unify the surrounding area and access. The approach not only seeks to create an independent building with the necessary features to house the planned program but also to create a silent piece of architecture capable of reorganizing and requalifying the existing space.
Project12 months ago
The Native Inc. by Studio Figment is an interior design project that transcends fleeting trends, creating a cafe with a timeless atmosphere. The cafe’s design features a neutral, putty colour palette, allowing personalisation and adaptation of the space to meet evolving needs. The minimalist, warm, and simple design creates a cozy and inviting environment for patrons to escape the urban hustle and bustle.
Practice12 months ago
Studio Figment is an architecture practice that seeks to create immersive experiences that push the boundaries of traditional architecture. The studio is committed to excellence in every aspect of their work, from concept to construction, ensuring their designs resonate with their clients. They view each project as a canvas for transformation, embarking on a journey of discovery to turn ideas into tangible, awe-inspiring spaces.
Academic Project12 months ago
‘Dionysus’ Yard’ is an architecture thesis by Tonia Constantinou from the ‘School of Architecture and Cities – University of Westminster’ that seeks to address the growing impact of climate change on the wine industry, particularly in the Provence region of France. By integrating traditional Greek cultivation methods with modern research and innovation, the project seeks to create a pioneering winery and research center and establish a comprehensive strategy that ensures the resilience and sustainability of wine production in an era of global warming.
Project12 months ago
Kupla, an architecture project by Avanto Architects, is a ten-metre-high view tower featuring a structural and material exploration of timber. Designed like an eggshell, the structure consists of 72 bent timber battens shaped on-site and treated with a UV-protective wood balm. Echoing the organic, curvilinear forms found in nature, Kupla’s design connects with the human experience, embodying the durability and elegance of vault structures.
Selected Academic Projects
Project12 months ago
Solarium House, designed by Futurground, embraces the principles of adaptive reuse, revealing the inherent beauty of the existing structure. The new design focuses on reduction rather than addition by eliminating the layers of the old office, including the wall plaster, breaking through walls, and puncturing floors. With a commitment to sustainability, this process minimizes waste and enhances the natural qualities of the space.
Project12 months ago
HISPA, an interior design project by c.dd, features the concept of forking paths and time travel, creating a “gateway to time and space” in the bustling city. The design aims to create a spiritual sanctuary for city dwellers, balancing the brand’s tangible and perceptible identity of trendy coolness and gentleness based on local context and global commercial trends, providing a unique spatial experience for escaping daily life.
Practice12 months ago
c.dd is an architecture and design practice based in China, founded by designers He Xiaoping and Li Xinglin.
Project12 months ago
The Regional Science Centre at Rajkot by INI Design Studio is an architectural project that blends regional influences with innovative design. Inspired by local cultural tapestries, it draws parallels to an annual religious fair. The building’s form symbolizes the continuum of life, with a central sacred space representing the potential from which all creation arises. The segmented structure metaphorically embraces infinity, reflecting endless possibilities.
Project12 months ago
Cai Yuanpei Square and Jiemin Library by UAD is a refurbishment project that aims to revive buildings under Cai Yuanpei’s philosophy of pure aesthetic education, combining modernity with inclusivity. The project empowers buildings with social functions and fulfills architects’ objectives in terms of ‘genius loci’, modernity expression, and the continuation and regeneration of history in coexistence with modernity.
Project12 months ago
The Red Fort, a residence by Onebulb Architecture Studio, embraces the visionary principles of Laurie Baker to create a harmonious atmosphere amidst urban constraints. The residence showcases a seamless connection between architecture and nature, using sustainable materials to promote environmental mindfulness. The design seamlessly integrates natural light, ventilation, and sustainability, creating an organic ambiance.
Academic Project12 months ago
‘Brewery Festival’ is an architecture thesis by William Liang from the ‘Manchester School of Architecture (MSA)’ that seeks to revitalize the Ardwick neighborhood in Manchester by transforming “play” into a dynamic festival and creating a festival museum. The project aims to reconnect residents, attract visitors, and breathe new life into the old neighborhood, while preserving its cultural heritage and introducing a sustainable model for community engagement.
Project12 months ago
Coca-Cola HBC Polska, an interior design project by Bit Creative, incorporates its leading products as key design elements to define the space’s identity. An open-plan design ensures flexibility and adaptability while encouraging creative work. The spaces are distributed to maintain openness while ensuring comfort and acoustics. The design considers the company’s needs and work philosophy while also adapting to future trends.
Project12 months ago
Gong’s House, designed by Various Associates, emphasizes functionality and comfort to meet the practical needs of the family. The residence is inspired by vernacular architecture and utilizes local building materials, blending urban living with the natural surroundings of the Yongjia countryside. The home provides a welcoming space for the family and their friends to gather and reside in the historic village.
Project12 months ago
Common Place, a home interior project by Edmundo* Architecture + Planning, focuses on creating an emotional comfort that evokes memories and past experiences. Each room is designed as a unique space, interconnected by transitional elements that ensure a welcoming and unique environment. Travertine and wood are the predominant elements in the interiors, combining the robustness of stone with the elegance of walnut wood.
Practice12 months ago
Edmundo* Architecture + Planning is a multidisciplinary design practice based in Portugal, founded by architect João Edmundo Alexandre.
Compilation12 months ago
Archidiaries is excited to share the Project of the Week – Alai | Studio DCode. Along with this, the weekly highlight contains a few of the best projects, published throughout the week. These selected projects represent the best content curated and shared by the team at ArchiDiaries.








