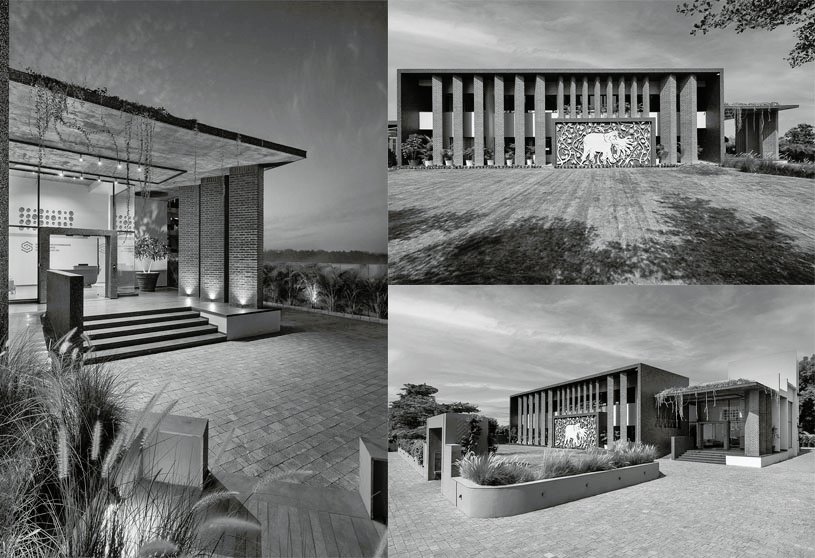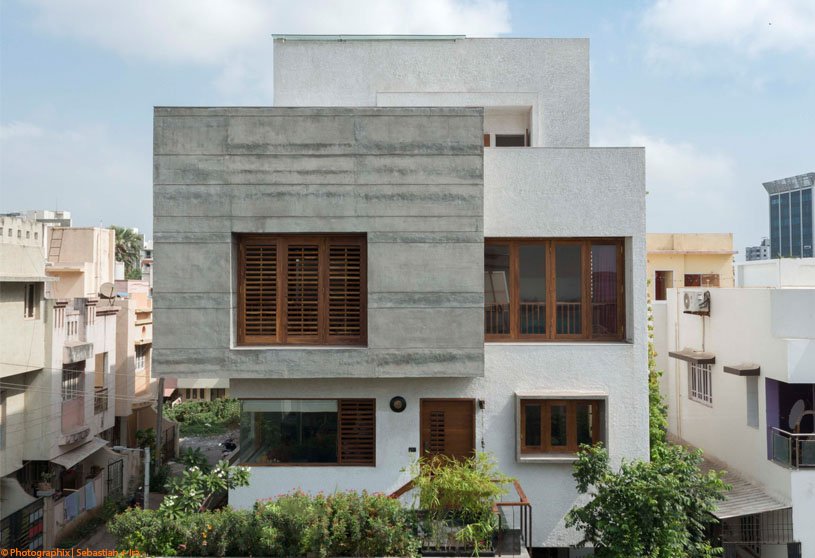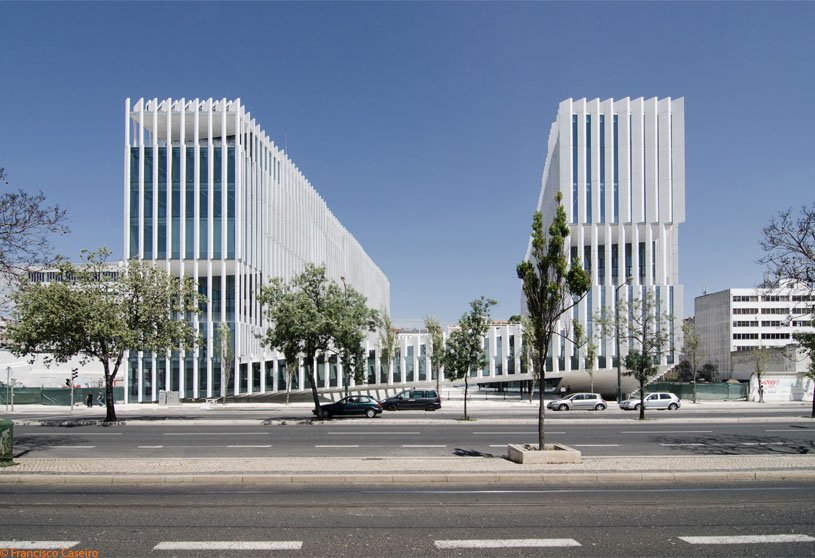Project1 year ago
Campmas, a housing project by TAA (Taillandier Architectes Associés), is the first phase of an urban renewal aimed at providing more comfort to tenants and increasing the density of the land. The project aims to reintegrate the neighbourhood into the city by addressing social and functional issues through urban diversity and quality of life. The design offers various housing types and living arrangements while maintaining unity and coherence.
Project1 year ago
Niraant, a residence by EssTeam Design Services LLP, is a stepped haven featuring a design concept to address flood-related concerns. The house sits on a pedestal on the first floor level, with stepped terraces that reduce scale and increase landscape diversity. A naturally lit courtyard connects the house, with the living, dining, and kitchen areas on the first floor opening to an elevated garden.
Article1 year ago
WHAT-IF: Nederland 2100 by MVRDV investigates the difficult decisions that the country is likely to face in the coming century, culminating in visions showing how the Netherlands can learn to live with nature, provide housing and quality of life, protect its cultural heritage, and adapt its economy to a new normal. The study aims to make the future imaginable for a broad audience and indicate the steps necessary to reach that future.
Project1 year ago
Coal Drops Yard, a refurbishment project by Heatherwick Studio, transforms two heritage rail buildings from the 1850s into a lively retail district. The design extends inner gabled roofs to link viaducts and define the yard, creating fluid circulation patterns. The flowing roofs, supported by a freestanding structure, rise and stretch towards each other, creating large covered outdoor spaces and a central focus for the entire site.
Project1 year ago
Boavista 339, a housing project by Paulo Merlini Arquitetos, offers various typologies of unique one-bedroom studio apartments. Designed as a complex typology of simplexes and duplexes, a stairwell in the central area of the volume frees up façades and optimizes natural light in the apartments. Featuring open elevations, elegant concrete arches connect the façade and add a strong personality to the building.
Project1 year ago
SDI, a commercial project by Darshan Bulsara Architects, harmoniously blends modern design and warmth to create an office that defies the typical corporate monotony. The design features warm, open spaces seamlessly connected through experience corridors adorned with paintings and sculptures. With a central courtyard, the design blends softscape elements with functional work areas, connecting employees to nature.
Practice1 year ago
Darshan Bulsara Architects is a self-effacing design practice that envisions fostering design and functional magnificence in their works. The practice is driven by innovation and the endless pursuit of details in design to create highly sensitive and contemporary projects, considering the client’s comfort. Their diverse portfolio includes multi-unit housing projects, commercial and retail spaces, private residences, and interiors.
Compilation1 year ago
Archidiaries is excited to share the Project of the Week – In-between Gardens | A Threshold. Along with this, the weekly highlight contains a few of the best projects, published throughout the week. These selected projects represent the best content curated and shared by the team at ArchiDiaries.
Project1 year ago
Gloria Jean’s Cafe, an interior design project by Kanisavaran Office, involves recurring architecture scenarios, resulting in unique and experiential characteristics. The design features a ceiling network that creates a behavioral pattern in the space, allowing for the expansion of micro and macro spaces. The ceiling grid acts as a space divider, introducing them with an iconic look through cones as emphatic elements.
Project1 year ago
The renovation of Shanghai Westbund headquarters building by HCCH Studio transforms the hierarchical image of the state-owned office into a friendly environment that fosters sharing and communication. The building is envisioned as a horizontal glass house with terraces stretching out towards the landscape. It features a massing composed of stacking boxes, showcasing its view of the Huangpu River and lush vegetation.
Project1 year ago
The Balsam House, an interior design project by Ketaki Poonawala Designs, features a design language that all the family members could resonate with. Creating a serene, earthy atmosphere, the design features a neutral palette and textures. The home, situated in a lush green area, is a reflection of the owners’ simple and earthy lifestyle, blending mid-century modern elements with earthy vibes.
Practice1 year ago
Ketaki Poonawala Designs, a Pune-based design studio, seeks to craft spaces that provide a genuinely unique and extraordinary experience. Their vision is to expand beyond design to create a broader impact on the world through creative endeavours, integrating design into every aspect of life and ensuring it is universally embraced and cherished as an integral part of the human experience.
Selected Academic Projects
Project1 year ago
Westlake University, an architectural project by HENN and UAD, features advanced academic facilities, laboratories, offices, sports facilities, canteens, and housing for international students and faculty. The campus is organized into concentric rings: the Academic Core, the Water Loop, and the Living Loop, addressing various scales and needs, from urban-scale master plans to individual buildings.
Project1 year ago
Nice Rice Aranya Concept Store, an interior design project by Say Architects, brings the orange sea of Aranya inside and builds a gold coast that never ends by using light as expression. A simple division of volumes creates a calm atmosphere, with the bright orange colour bringing vitality. Motion blends with station; light intertwines with shadow, forming a silent conversation between people and light, architecture, and nature.
Project1 year ago
H-Cube, a residence by Studio Lagom, aimed to create a good space by overcoming challenges posed by the small scale and its detailing. The architectural form consists of four cubes housing living spaces and a cantilevered block on the upper level. The design features a neutral colour scheme and minimal material palette, consisting of exposed concrete, white plaster, black limestone, and teakwood, reflecting purity and modernity.
Project1 year ago
Modernisation of Pole Mokotowskie Park by WXCA is a landscape design project featuring a time-spread, thoughtful approach called ‘design acupuncture’. The aim was to create a park that promotes coexistence between humans and nature, involving not only humans but also animals and plants. The park’s main attraction is the naturalized water reservoir, which is filled minimally to ensure the survival of amphibians living in it.
Project1 year ago
EDP Headquarters, an architectural project by Aires Mateus, features an innovative facade with vertical elements, providing modulation, structure, and sun protection. Variable profiles are subtly modeled within a smooth design, where plans delicately suggest themselves. The facade changes with light, half-light, or shadow, becoming opaque and mysterious, then transparent, revealing the pulsating light within.
Project1 year ago
The soul{talks}, a residence by Seeders | Biophilic Architecture Studio, is characterized by its thoughtful integration of biophilic principles, creating a harmonious living environment that promotes well-being through a deep connection with nature. The interplay of light and shadow, the presence of greenery, and the serene ambiance collectively create an environment where architecture becomes an expression of the soul.
Practice1 year ago
Seeders | Biophilic Architecture Studio is a Pondicherry-based design firm that propagates and breathes biophilic design in all aspects. They strive to bring in nature in all possible ways, blurring the outdoor and indoor boundaries. Their goal is to improve the quality of lives of all their clients and create a positive impact on society so that biophilia (the movement of biophilic architecture) flourishes.
Project1 year ago
Lano Fruits Office, an interior design project by Laura Ortin Arquitectura, enhances functionality and creates a comfortable, lively office environment. The restoration involved reinforcing concrete pillars, recovering the original height of the space, and providing ample natural light through skylights. A coffee break area marks the entrance, surrounded by a light polycarbonate line that defines the private spaces.
Project1 year ago
Ponte House by Tetro Arquitetura stands out as an architectural expression that goes beyond residential function, seeking to respond to the surroundings in a sensitive manner. Situated on the banks of the Cacupé Sea, the residence blends in perfectly with its surroundings. Its design draws inspiration from local features and nature, with the bridge and the stones in the water being major sources of inspiration.
Project1 year ago
The Godbole Residence by Chaware & Associates combines modern functionality with the beauty of nature to create a harmonious living space for three generations. The juxtaposition of spaces creates a dynamic interaction with the environment, fostering connectivity and a sense of belonging. A landscape court for hosting events adds an element of vibrancy and cultural enrichment to the residence.
Practice1 year ago
Chaware & Associates is an architecture practice based in Nashik, India.
Academic Project1 year ago
‘Spike Island Youth Centre’ is a Bachelors Design Project by Nadim Nazri from the ‘Bartlett School of Architecture – UCL’ that explores architectural engineering by designing a youth rehabilitation centre that offers sculptural art therapy and graffiti for young offenders, alongside an exhibition space showcasing their artworks. The project seeks to promote creativity and cultural exchange, highlighting Bristol’s status as a thriving arts and culture hub.
























































