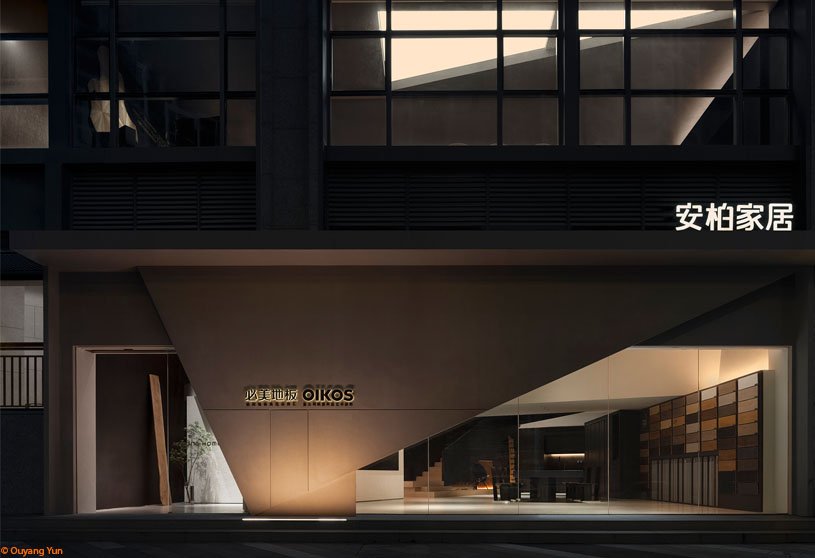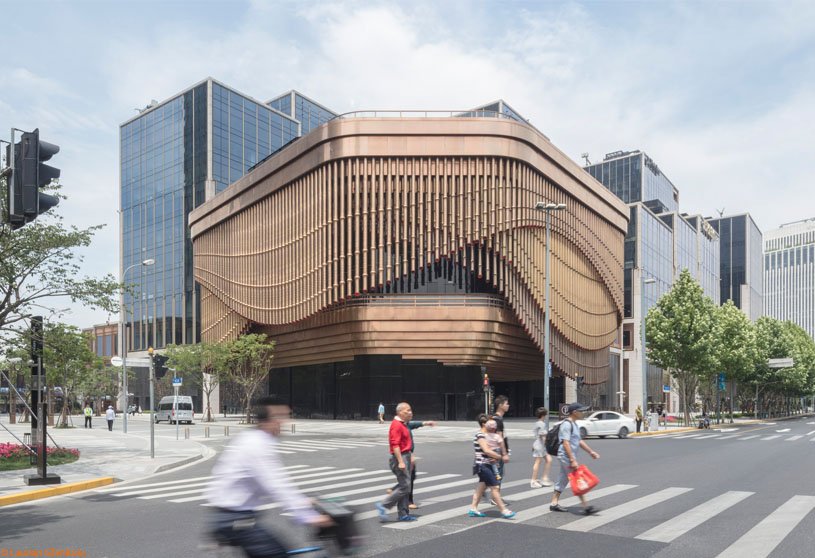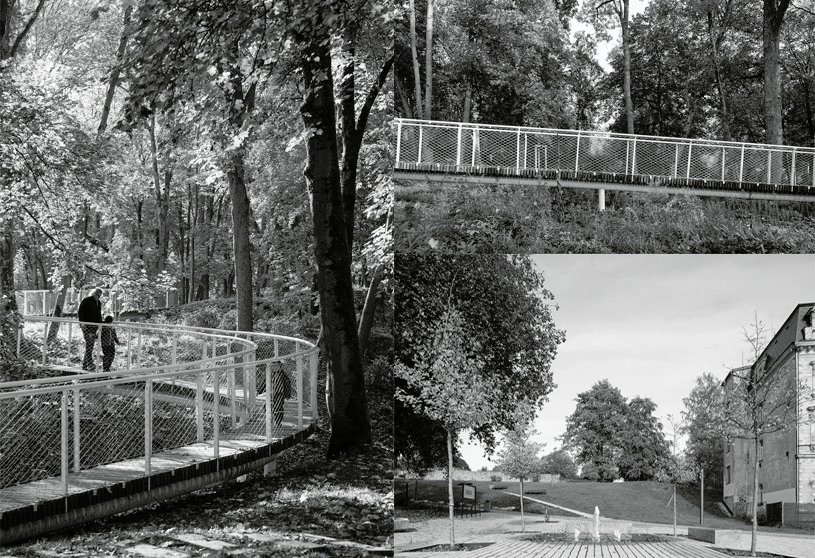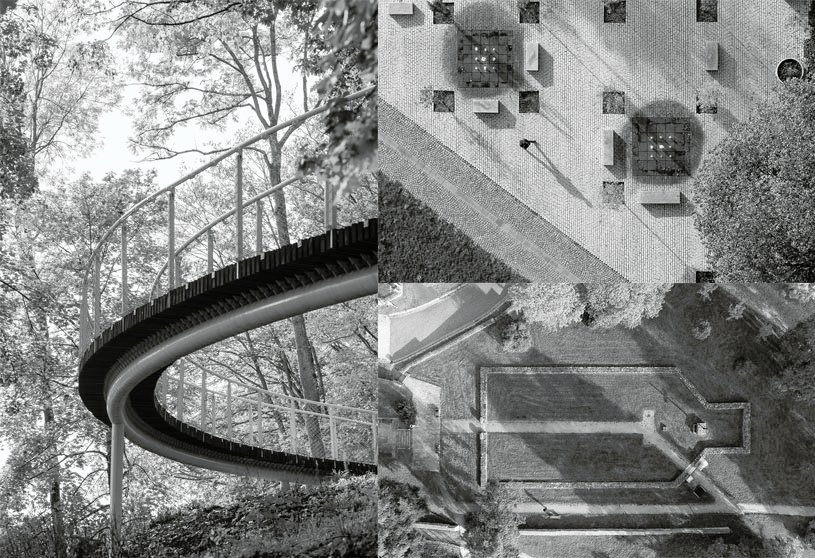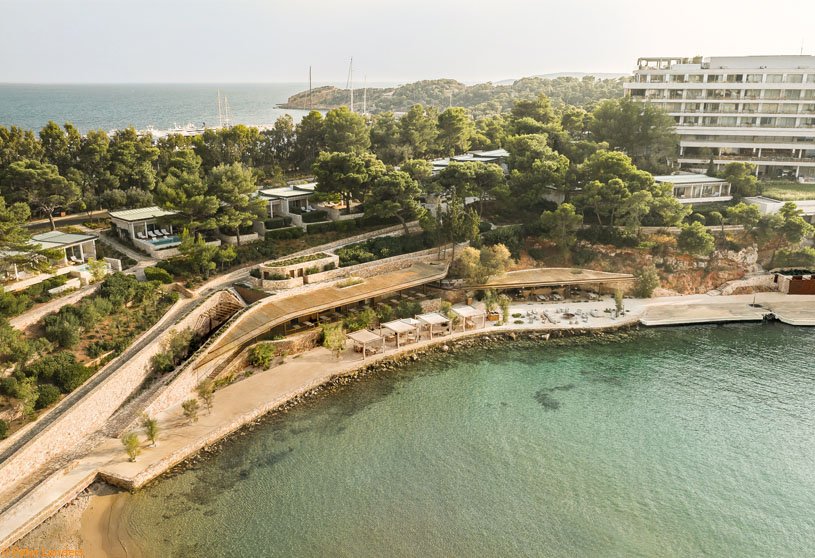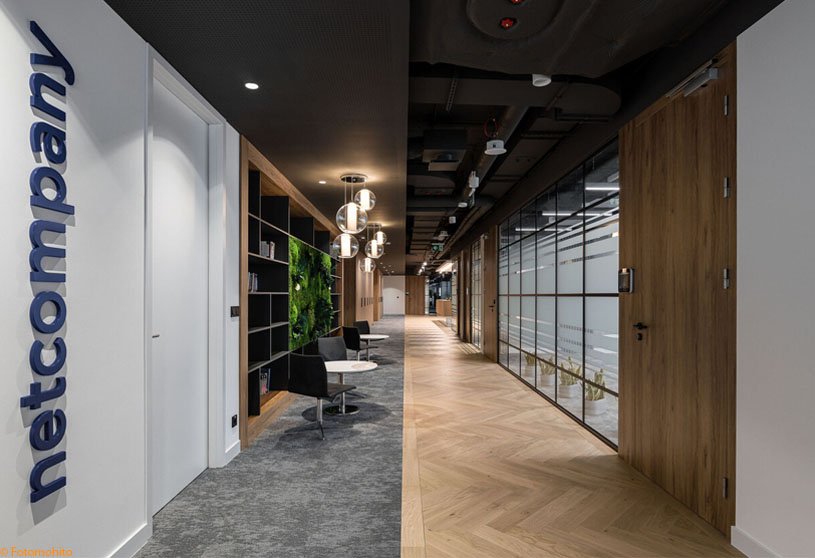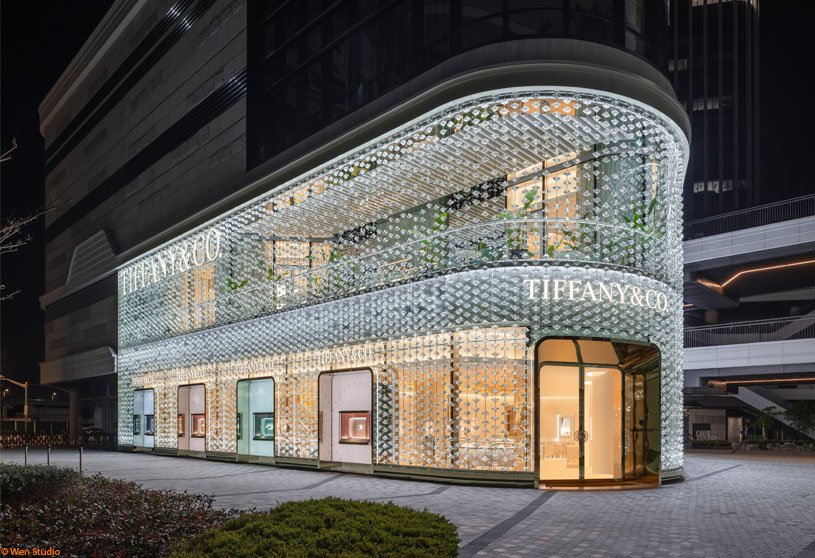Project1 year ago
Anbong Home Showroom, an interior design project by AD Architecture, features a complex, multi-layered design that creates irregularly shaped spaces. A narrow entrance offers a subtle prelude into the exhibition hall, while the slanted surfaces within the main space enhance the experience. AD Architecture’s cohesive design language enriches the space with diversity, allowing for an immersive minimalist art experience.
Project1 year ago
Casa dritta curva, an interior design project by Filippo Bombace, uses a simple geometric sequence of straight lines, semicircles, and quarter circles to define external spaces, internal partitions, and furnishings. The design features a material palette of oak wood, white walls, and Calacatta marble, with a living space divided by partitions that define the entrance, distribution, kitchen, and study areas.
Project1 year ago
Jade, a residence by unTAG Architecture and Interiors, is a tropical modern dwelling with an ethnic rootedness and connection to nature. The three-story home draws inspiration from natural features, creating stepped terraces and balconies under lush green canopies that serve as key thresholds between indoors and outdoors. The design prioritizes privacy through an introverted plan, with a central courtyard serving as its inner respite.
Project1 year ago
Fehgra, an interior design project by Hitzig Militello Arquitectos, creates various scenarios related to the hotel and gastronomic experience. Through an approach of creating a route whose design and materiality decisions resolve the various situations of use, the project achieves a unique and integrating experience, addressing the complexity of offering a great diversity of programmatic needs in a minimal space.
Project1 year ago
Tofino Beach Resort, a hospitality architecture project by Eerkes Architects and dHK Architects, offers an immersive experience in the stunning natural diversity of the region. The Lodge and Hotel are situated on elevated concrete piers with stunning views of Spruce, Cedars, and Firs. The wellness retreat, hidden within the rainforest, offers a rejuvenating sauna and hot pool, promoting surface water patterns and preserving shoreline wetlands.
Project1 year ago
In-between Gardens, a residence by A Threshold, embodies the essence of the old town of Tiptur through interconnected indoor-outdoor spaces. Inspired by traditional “katte” verandahs in historic homes, the design concept features levels connecting different spaces and creating semi-public gathering zones within the house. The design strategically incorporates staggered courtyards, offering captivating views from various interior spaces.
Practice1 year ago
A Threshold, formed in August 2020 in Bangalore, India, is a multidisciplinary design firm with experience in handling residences, institutions, housing, and hospitality projects. It was founded by Avinash Ankalge and Harshith Nayak. The studio’s approach is grounded in the discovery and research of contextually appropriate architecture based on the site, climate, culture of the place, and aspirations of the people.
Academic Project1 year ago
‘Ukiyo.Land & the Pleasures of a Cyborg’s Garden’ is an architecture thesis on fictional architecture by Conrad Daniel Areta from the ‘School of Architecture and Cities – University of Westminster’ that proposes a dichotomous recreational area functioning as a regenerative prosthesis within the surrounding environment. The project showcases the cyborg as a design tool that responds to sustainable practices, the notion of regeneration, and the current realities of our climate.
Project1 year ago
Bund Finance Centre by Foster + Partners and Heatherwick Studio is a major mixed-use development designed to revitalize Shanghai’s waterfront. The masterplan connects the old town and the new financial district, defining the ‘end point’ of the famous street. At the heart of the scheme is a flexible arts and cultural centre, combining exhibition and events halls with a performance venue inspired by traditional Chinese theatre stages.
Project1 year ago
Corujeira 113, a refurbishment project by Impare Arquitectura, is aimed at organizing and clarifying the circulation spaces and enhancing the remaining spaces. The design maintains the existing typology and reinforces connections to the outdoor patio and social and service spaces. The flat’s spatial distribution separates sleeping and social areas, creating privacy through a split vestibule that facilitates access to other spaces.
Project1 year ago
Tete a Tete, a residence by Nestcraft Architecture, features a humble use of materials and a close connection to nature by opening up the inside to the outside. Natural textures and colors evoke an artful feel throughout the interiors. The residence involves the user with varying personalities of nature while navigating through core ideas of simplicity, minimalism, and sustainable architecture.
Compilation1 year ago
Archidiaries is excited to share the Project of the Week – Terra Cotta Workshop | Tropical Space. Along with this, the weekly highlight contains a few of the best projects, published throughout the week. These selected projects represent the best content curated and shared by the team at ArchiDiaries.
Selected Academic Projects
Project1 year ago
Stellar Isle, an architectural project by SpActrum, explores the relationship between architecture and site, serving as a sensory organ and amplifier for the site. The project features a concept of “Stacking Grounds,” consisting of cascading surfaces with fragmented planes that create continuous paths and platforms, serving as passageways and multi-storey grandstands for gathering around the open ground floor space.
Project1 year ago
Office Villa Renovation in FFC, a refurbishment project by HCCH Studio, features a mild intervention that avoids formal expression and styled elements. The building is not a modernist imitation or nostalgia, but rather a unique structure that tries to fit in with its surroundings. It features an exposed facade and a missing volume on the southwest corner, with a unique and abstract massing that stands out from its surroundings.
Project1 year ago
Park of Memories Aš, a landscape design project by SOA Architekti and Ateliér Koncept, aims to revitalize and develop the city by utilizing its geographical and symbolic potential, reminiscing about forgotten values, and guiding visitors through the city’s turbulent history. The concept features a Time Trip mobile application, providing visitors with a glimpse into the city’s past and interactive points in the park, promoting education and entertainment for visitors.
Practice1 year ago
Ateliér Koncept is an architecture practice based in Prague, Czech Republic.
Practice1 year ago
SOA Architekti, a Prague-based architecture practice, seeks to create projects with economical and smart tailor-made solutions through collaboration with clients. Founded by a team of three architects, SOA originally focused on interior and residential projects, before branching out. Recently, they have been developing as specialists in school and educational structures.
Academic Project1 year ago
‘Kampung Bharu Culinary Incubator’ is an architecture thesis by Eunice Chow from the ‘School of Architecture, Building and Design – Taylor’s University’ that proposes an innovative community development strategy for Kampung Bharu, a century-old urban village in Kuala Lumpur, by integrating architecture and culinary arts to maintain its relevance and counter underutilization and obsolescence. By harnessing the village’s culinary heritage, the project envisions architectural intervention as a catalyst for revitalization, creating a dynamic and resilient environment.
Project1 year ago
Taverna37 by K-Studio is a hospitality architecture project that reimagines an existing taverna, preserving the Greek tradition of celebrating and sharing food on a beachfront. The original taverna’s pergola structures were integrated into the landscape on two levels, inspired by man-made dry stone terraces. The new taverna aims to integrate further with new pergolas that expand with the building’s contours, blending seamlessly into the landscape.
Project1 year ago
Netcompany’s Headquarters, an interior design project by Bit Creative, provides a welcoming and serene workspace, promoting teamwork and individual productivity. Designed in the Danish hygge style, the space aims for simplicity, elegance, and ergonomics. Subdued greys and warm wood colours were used on walls, ceilings, and arrangement details, breaking the minimalist style and encouraging employees to return to the office after the pandemic.
Project1 year ago
‘House to see the sky’ by Berson Arquitectura, a residence located in a natural environment, is conceived as a space for cosmic connection. The ground floor features a modulated grid of columns and continuous spaces, promoting fluidity between interior and exterior spaces. Strategically located patios capture nature fragments, blending external dynamics with the home’s intimacy.
Project1 year ago
The Moravian Square Park Revitalisation by Consequence Forma Architects is a landscape design project that represents a comprehensive approach to enlivening a heavily frequented public space in Brno’s historic centre, meeting modern-day demands. It involves co-creating communities, embracing inclusivity, biodiversity, environmental sustainability requirements, and blue-green infrastructure elements.
Project1 year ago
MVRDV designed a jewel-inspired façade for Tiffany & Co.’s Shanghai store, which is housed in the Taikoo-Li Qiantan retail complex. The façade design of the store features 6,988 glass “diamonds” resembling Tiffany’s jewelry designs. These elements create a glittering effect during the day, while LED lighting allows the store to shine in a limitless variety of colors at night.
Project1 year ago
Terra Cotta Workshop, an architecture project by Tropical Space, is a complex of spaces shaped by brick walls: two long folded walls and a circular wall surrounding an existing brick kiln. The workshop, which has been preserved for over two decades, is the core of the new space. The new architecture was formed from observing various activities involved in making sculptural works, condensed, and arranged into basic geometric spaces.







