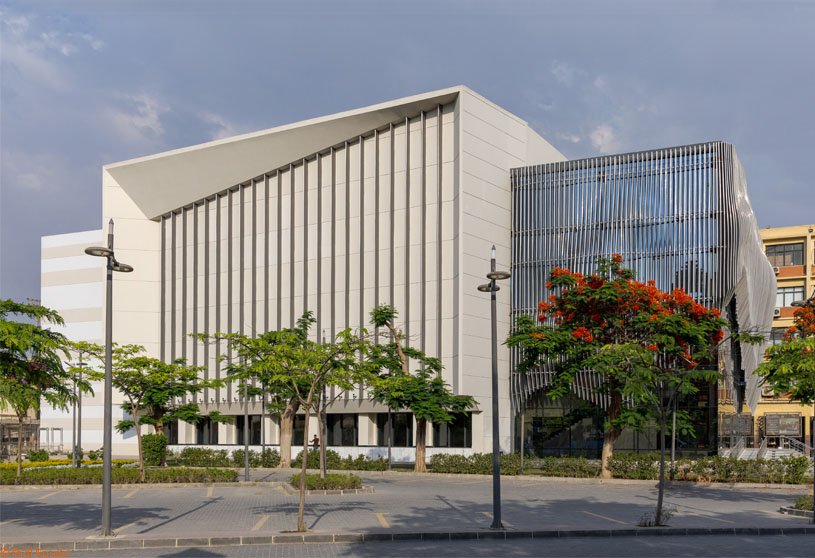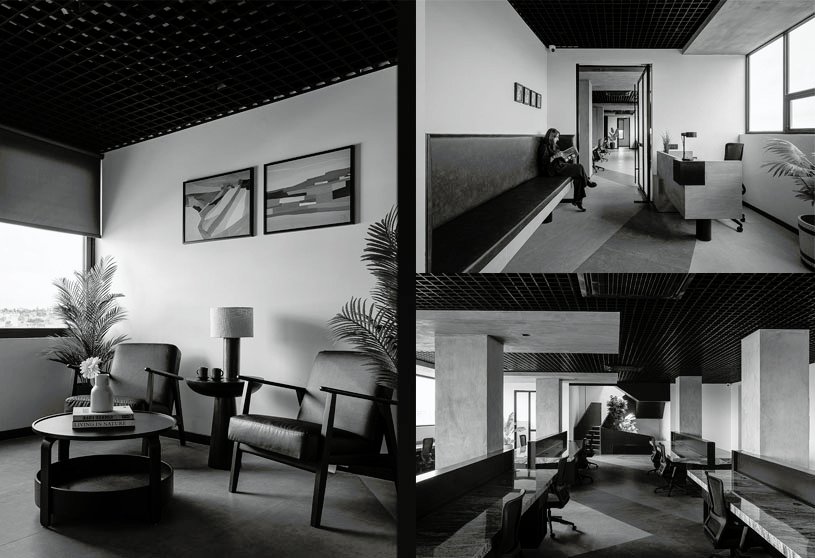Project2 months ago
Pagodas Houses, designed by OOIIO Architecture, showcases sun protection as a key design element. Within a uniform residential setting, two simple rectangular homes gain uniqueness through sculptural, plan-twisted pergolas. These elements control sunlight, improve energy efficiency, and give the residences a distinct identity, breaking the monotony of their surroundings while enhancing comfort and spatial quality.
Project2 months ago
Bewine Bento by OSPA Arquitetura & Urbanismo blends tourism, leisure, and hospitality into a landscape-sensitive design in Vale dos Vinhedos. Featuring a curvature theme park, the design evokes the flow of wine, leading visitors through immersive experiences toward a central cellar and square. Terraced hotel suites respond to the land’s contours, offering private retreats connected to nature.
Project2 months ago
The Stack House by Design Work Group is a multigenerational residence that reimagines luxury through climate-sensitive design. Conceived as four stacked concrete volumes around a central courtyard, the design maximizes light, ventilation, and family interaction across vertical levels. With textured façades and sculptural staircases, it blends bold architectural form with intimate, connected living spaces in a dense urban site.
Project2 months ago
Rexhep Mezini School by Commonsense Studio is designed as a unified yet flexible structure, reflecting the diverse needs of students aged 5 to 18. Set atop a hill and surrounded by nature, the layout organizes autonomous volumes around a shared central courtyard. Emphasizing communal use, natural lighting, and thoughtful circulation, the design fosters connection, adaptability, and a strong dialogue between the school and its surroundings.
Project2 months ago
The Rehabilitation of Ain Shams Campus Theatre by El-Maghraby Design House transforms an abandoned lecture hall into a vibrant cultural hub, inspired by the idea of a theater curtain. A dynamic glass façade with flowing aluminum louvers creates a sense of light, shadow, and reflection. This design blends the past with the present, symbolizing transformation and openness, while offering a flexible space for both learning and performance.
Practice2 months ago
El Maghraby Design House is an Egyptian architectural firm that focuses on reimagining the built environment with a human-centered approach. Their mission is to enhance daily lives by creating inclusive, livable, and vibrant urban spaces through architecture. They balance contextual sensitivity and innovative thinking, creating designs that celebrate local identity while meeting user needs.
Academic Project2 months ago
‘Amazonian Floodable Park’ is an architecture thesis by Valeria Rose Namuche Vega from the ‘Facultad de Arquitectura y Urbanismo – PUCP’ that explores urban regeneration to address flooding and erosion risks to transform the city’s relationship with its river. Through a systems-based approach, the project reimagines the site as a resilient public space that integrates a water landscape responding to the Amazonian hydrological cycle. The aim is to create a replicable model for nature-based sustainable solutions, adaptable for other Amazonian cities facing similar challenges.
Project2 months ago
The Children’s Library for a Montessori School by Atelier ARBO focuses on creating a calm, engaging space that nurtures children’s love for reading. Blending natural materials, warm tones, and careful layout, the interior design offers a variety of reading zones that feel both welcoming and intuitive. Each element is designed with children in mind, fostering independence, imagination, and exploration.
Project2 months ago
Cube Tube in Jinhua by SAKO Architects is a mixed-use project designed to serve as the landmark of the Economic Development Zone in Jinhua. Featuring two simple forms—a square office block (CUBE) and a larger restaurant block (TUBE)—the design contrasts its conventional surroundings. Strategic voids and terraces bring light and air deep into the structures, reinforcing their sculptural yet functional identity.
Project2 months ago
Whitestone Gallery Beijing 798 by Kengo Kuma & Associates features the transformation of a factory through a minimalist yet immersive design. Its folded aluminum façade with wood-grain texture creates a striking landmark, leading visitors through a corridor resembling a bamboo forest. The design merges material continuity with spatial contrast, creating a serene, flexible gallery for contemporary art.
Article2 months ago
This article highlights how adding an awning can greatly enhance your outdoor dining space by providing shade, weather protection, and visual appeal. It covers different types of awnings—like retractable, fixed, pergola-style, and zipscreen—and guides you to choosing the right materials based on durability and climate. The right awning not only improves comfort but also transforms your patio into a stylish, year-round retreat.
Project2 months ago
Out of the Box by MVRDV is a residential tower in Taipei designed to challenge conventional housing through a playful grid of cantilevered boxes. These protrusions create varied outdoor spaces while following local building codes, giving each apartment a unique layout. The design merges standardization with individuality, turning the tower into a visual landmark and a celebration of outdoor living.
Selected Academic Projects
Project2 months ago
Ironside, an interior design project by Studio Dashline, is a duplex office space that showcases the industrial roots of a metal manufacturer. The design blends raw materials like exposed steel and cement with refined elements, creating a bold yet balanced aesthetic. Emphasizing structural honesty and functionality, the design fosters collaboration while maintaining a strong visual identity rooted in the client’s core business.
Practice2 months ago
Studio Dashline is a design practice that works towards creating architectural fantasies and visual stories that can resonate enough to change the dialogue following art & architecture in India. Holding expression on a pedestal, the designers at Studio Dashline build, paint, research and speak through the lens of experiencing landscapes, memories, shadows, and human interactions.
Academic Project2 months ago
‘Possession is 9/10 The Law’ is a Bachelors Design Project by Lee Wen Xuan Cara from the ‘Architectural Association School of Architecture (AA).’ The project explores alternative ownership models within the context of Kampong Lorong Buangkok through speculative architecture. It challenges conventional land ownership models through fluid, relational approaches that reflect the lived experiences, histories, and evolving rituals of communities. It opens up new possibilities for inhabiting space—where value is defined not by market worth, but by connection, memory, and togetherness.
Project2 months ago
The Cocoon Pre-primary Extension at Bloomingdale International School by Andblack Studio redefines early education architecture through a fluid, parametric design. Merging landscape, built form, and learning, the design deviates from conventional classrooms, creating interconnected, light-filled spaces. Its turfed, undulating roof blends with the terrain, fostering a playful, innovative environment.
Project2 months ago
Kenzen Headquarters is a self-designed studio that reflects the values and working rhythm of Kenzen Architects. Rooted in simplicity, clarity, and emotional resonance, the space fosters focus, quiet collaboration, and careful interior design. With warm materials, layered transparency, and purposeful restraint, it offers a calm, introspective environment that supports the right conditions for thoughtful work to thrive.
Project2 months ago
Rushitoya by d6thD design studio is a homestay designed as a contemporary expression of traditional Kathiyawadi architecture, responding to the site’s natural contours along the river Machchundari. Emphasizing a layered spatial experience, the design conceals and then gradually reveals the river while blending vernacular layout with crafted materials to create an intimate, contextual, and culturally rooted retreat.
Compilation2 months ago
Archidiaries is excited to share the Project of the Week – Kibi Kogen N Square | Kengo Kuma & Associates. Along with this, the weekly highlight contains a few of the best projects, published throughout the week. These selected projects represent the best content curated and shared by the team at ArchiDiaries.
Project2 months ago
Cocoon House by Compartment S4 features the transformation of a decades-old home into a multigenerational sanctuary, blending legacy with modern living. Centered around a reimagined courtyard, the interior design balances communal openness with private comfort. Through layered materials, curated art, and adaptable spaces, the home reflects evolving lifestyles—honoring the past while embracing the needs of the present and future.
Project2 months ago
The Mud House by Pranav Patel Design Studio is a small home that blends traditional rammed earth construction with modern design. The design creates a grounded, climate-responsive space with earthen walls that are not only visually appealing but also offer natural insulation. The design reflects simplicity, permanence, and precision, showcasing the use of sustainable materials to shape a warm, contemporary living space.
Practice2 months ago
Pranav Patel Design Studio aims to incorporate India’s rich heritage and culture into their designs, enhancing the soulful beauty of each space. Their core values are curated to incorporate natural beauty in their projects, which elevate the aura and provide an enchanting experience to the clients. They are committed to uplifting communities by designing sustainable structures and making efficient use of every available inch of space.
Academic Project2 months ago
‘Forma del Agua’ is a bachelor’s design thesis by Sofía Tamayo Zapata from the ‘Facultad de Arquitectura y Diseño – Universidad Pontificia Bolivariana.’ Set in the Belmira páramo, the project aims to transform architecture into voids, responding to natural processes like rain, runoff, and fog. The design transforms water into spatial experiences, creating a respectful way to inhabit it. The Museum of Water, Walkers’ Station, and Observatory serve as a sensory and regenerative interface between people and the landscape.
Project2 months ago
The Fan by TEAM BLDG is an outdoor installation designed as a soft, flowing contrast to the surrounding rugged landscape of Jinshanling. Inspired by Tibetan prayer flags, it features fabric panels suspended from T-shaped steel frames, gently swaying in the wind. Acting as both a visual and auditory clue, the installation invites visitors into the exhibition with motion, sound, and a sense of quiet ritual.
























































