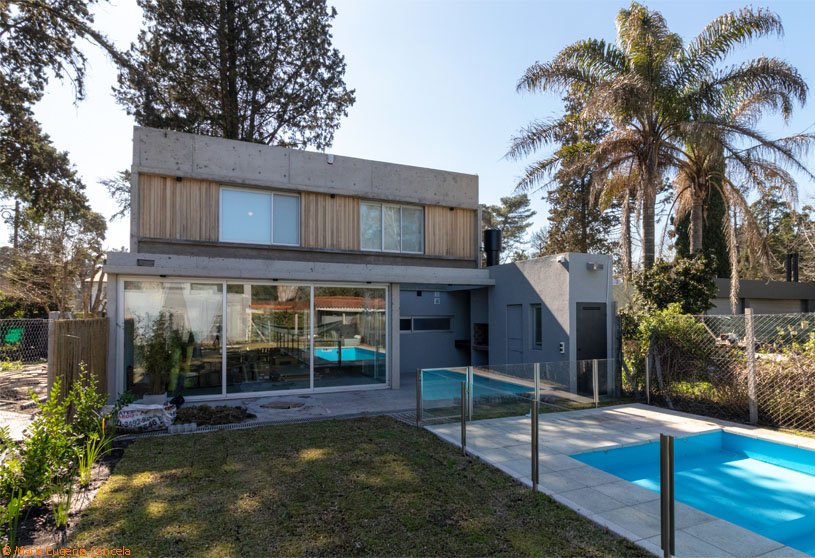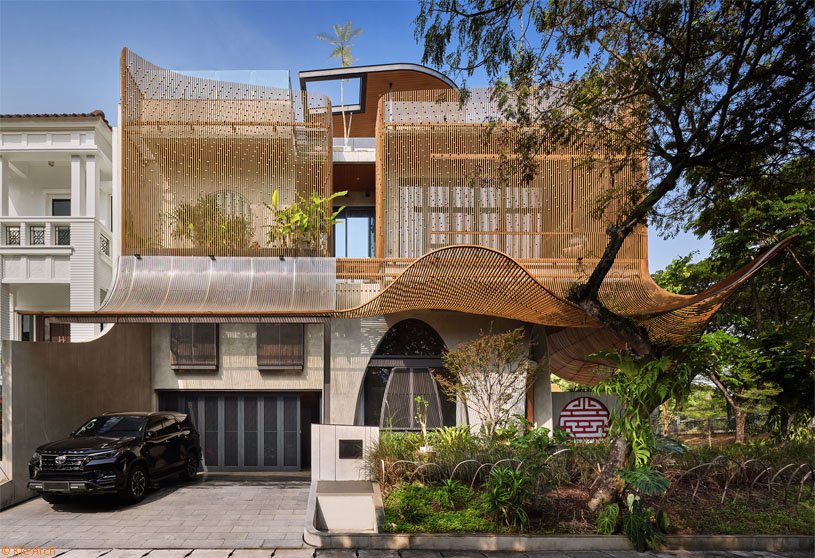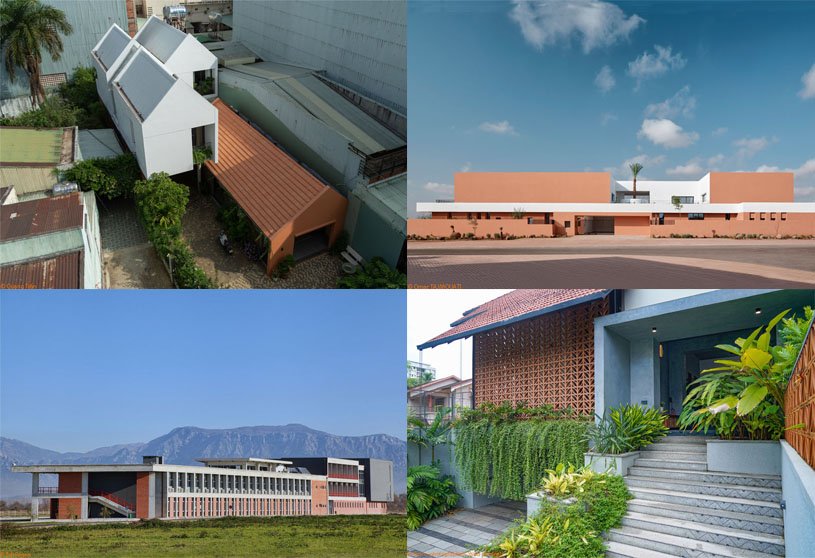Academic Project2 months ago
‘Living Metamorphosis’ is an architecture thesis by Cäcilia Halbgewachs from the ‘TUM Department of Architecture’ that seeks to create a sustainable, adaptable housing model that responds naturally to seasonal climate conditions. It seeks to minimize energy use through passive design, promote user participation in climate control, and provide a resilient, low-tech solution for future urban living—especially in the context of climate change.
Project2 months ago
Rasulbagh Children’s Park by SHATOTTO architecture for green living reimagines a neglected park as an inclusive, sustainable, and community-driven public space. The design focuses on improving accessibility, managing water and waste effectively, and creating multifunctional areas that support both social and religious activities. By blending environmental resilience with community engagement, the park becomes a vibrant, welcoming hub for all.
Project2 months ago
Haus of Still, an interior design project by Kenzen Architects, serves as a serene retreat, balancing minimalism with warmth and functionality. With natural materials, soft textures, and thoughtful details, the space reflects quiet luxury and emotional stillness. Blurring boundaries between utility and elegance, it creates a harmonious residence that feels grounded, personal, and purposefully calm.
Practice2 months ago
Kenzen Architects, a Mumbai-based architecture firm, offers a unique approach to design, blending innovation with practicality in every project. Their architectural practice is deeply rooted in the principles of sustainable development and bespoke design. These core values are complemented by a strong emphasis on functionality, context, ambiance, style, and the integration of natural landscapes.
Project2 months ago
Holy Water, an adaptive reuse project by MVRDV and Zecc Architecten, transforms a historical church into a public swimming pool, blending heritage with contemporary function. The design preserves key architectural elements while introducing adaptable features like a movable pool floor and reflective water surfaces. This innovative reuse reconnects the church with the community through recreation, reflection, and social engagement.
Practice2 months ago
Zecc Architecten is a practice focused on two core activities: project-based housing construction and transformation of existing buildings and areas. Zecc aims to contribute positively to the transition to a more sustainable built environment by seeking design solutions with flexibility, aesthetic sustainability, and technological innovation. They focus on creating a more sustainable built environment.
Project2 months ago
iO Menino Deus, a housing project by OSPA Arquitetura & Urbanismo, explores the fluid boundaries between interior and exterior spaces. Its staggered volumes create terraces and diverse unit typologies, while large windows and pergolas extend living areas outdoors. The design promotes privacy, light, and urban connection, blending architecture with the surrounding environment.
Project2 months ago
The Audeum by Kengo Kuma and Associates is an architectural instrument that engages all five senses, offering an immersive sensory experience. Blending nature with urban design, it uses contrasting materials—aluminum outside and wood inside—to reflect the transition from exterior rigidity to interior warmth. The space invites visitors to experience sound, light, and texture in a new, deeply sensory way.
Academic Project2 months ago
‘Axis of Time & Emotion [Repression and Expression]’ is a Masters Design Project by Eldon Ng Yew Keong from the ‘Department of Architecture – National University of Singapore (NUS)’ that seeks to explore and spatialize the emotional and cultural dualities within Japanese society—particularly the tension between public persona (Tatemae) and true self (Hon-ne). Through architecture, the project seeks to create environments that acknowledge, reflect, and gently resist societal pressures around emotional expression, offering space for both communal ritual and individual authenticity.
Project2 months ago
Tres Patios House by Besonias Almeida arquitectos rethinks the relationship between privacy, openness, and landscape on an exposed urban corner site. Developed as a single-level volume punctuated by three internal courtyards, the residence engages with nature while maintaining seclusion. Through carefully designed voids, layered volumes, and controlled views, the house becomes a quiet, immersive extension of the prairie landscape.
Project2 months ago
Carapace House by Achyutam Designs challenges conventional architectural boundaries by merging walls and ceilings into a seamless, monolithic form. The design, rooted in the idea of authenticity and raw material expression, creates an organic structure that flows with the landscape. The result is a built environment that blends into nature, fostering a continuous dialogue between space, form, and the elements.
Practice2 months ago
Achyutam Designs is an Ahmedabad-based architecture practice providing consultancy for a wide range of projects, from institutions to private residences. The studio believes in exploring a simple, sensitive and user-centric approach. Through an in-depth understanding of the site and its constraints and potentials, the designers seek to create simple, bold and efficient designs.
Selected Academic Projects
Project2 months ago
CyPARK by Various Associates is a cycling-themed commercial destination that reimagines urban life by integrating sport, culture, and retail within a flexible, open architectural framework. Centered around mobility and connection, its design embraces dynamic circulation, blurred boundaries, and layered spaces that grow with the community. The project transforms commercial space into a vibrant social and cultural hub.
Project2 months ago
LATTICE in Fukuoka, a multi-tenant building by SAKO Architects, is designed to harmonize with its residential surroundings while introducing a dynamic visual identity. The north elevation is treated as an evolving “scenery” using a textured checkered pattern that softens its scale. A mesh-covered staircase enhances privacy and continuity with nearby structures, with planned greenery that will add a natural layer to the facade.
Project2 months ago
Sagehaus Office Garden by RAD+ar is a sustainable office that combines creative flexibility with secure, efficient workspaces in Jakarta’s tropical climate. The design, consisting of social zones, office spaces, and an active rooftop garden, utilizes sculpted forms to channel wind, maximize natural light, and promote passive cooling. It reimagines the office as a dense yet breathable structure, blending work, wellness, and interaction.
Academic Project3 months ago
‘Paral.lel Cultural Nexus’ is an architecture thesis by Karine Bagdasaryan from the ‘La Salle Higher Technical School of Architecture and Building (ETSALS)’ that explores the adaptive reuse of an abandoned industrial site into a flexible, vertical civic hub. The project proposes a dynamic urban regeneration model that bridges past and present, promoting permanence and adaptability. It transforms into a vertically layered public space, fostering cultural exchange, social inclusion, and sustainability, offering a resilient framework for future urban life.
Project3 months ago
BLB House by 0.7 Arquitectura is designed to integrate seamlessly with its wooded surroundings by preserving existing vegetation and adapting to the terrain. Divided into two volumes, the design creates courtyards that enhance natural light and ventilation. The residence emphasizes a strong connection between indoor and outdoor spaces, using simple materials to blend with the landscape and promote a nature-centered lifestyle.
Project3 months ago
House of Noufal by 3dor Concepts is a unique blend of modern and traditional Kerala architecture, designed to reflect the client’s adventurous spirit. Centered around a large courtyard, the home features a bold sloping roof and a layout that responds to the tropical climate, promoting natural light, ventilation, and passive cooling. The design of the residence emphasizes surprise, openness, and harmony with nature.
Practice3 months ago
3dor Concepts is an architecture practice based in Kerala, India.
Project3 months ago
House of Material and Character by SHROFFLEoN centers on adaptive reuse, blending memory and modernity to preserve the essence of its past while reimagining it for contemporary living. Embracing brutalist principles and material honesty, the design weaves together stone, steel, glass, and wood to create a cohesive yet expressive residence. It reflects a sensitive balance between old structure and new identity.
Project3 months ago
Equos Resort & Aquapark by Commonsense Studio embraces a dynamic and evolving approach, blending natural landscapes with diverse entertainment and leisure programs. Through adaptive reuse, sensitive planning, and a human-scaled masterplan, this hospitality project offers a multifunctional destination that grows organically. It balances activity and contemplation, offering a rich, immersive experience rooted in nature.
Project3 months ago
Lumintu House by Realrich Architecture Workshop responds to its harsh, sun-exposed environment with a thoughtful blend of tradition and innovation. Inspired by the shade of a tree, its branching canopy provides shelter and comfort while promoting airflow and light. Emphasizing craftsmanship, local materials, and passive cooling strategies, the residence offers a sustainable, livable space rooted in its tropical context.
Compilation3 months ago
Archidiaries is excited to share the Project of the Week – Drim House | ADAP Architects. Along with this, the weekly highlight contains a few of the best projects, published throughout the week. These selected projects represent the best content curated and shared by the team at ArchiDiaries.
Project3 months ago
Youth Center in Novaya Usman, designed by Architectural bureau Better, is a project rooted in transformation through preservation. By retaining the original building’s character and embracing its imperfections, the project blends memory with modern use. Minimal interventions, bold accents, and adaptive reuse reflect a sensitive, resourceful approach that gives new purpose and identity to a once-forgotten space.

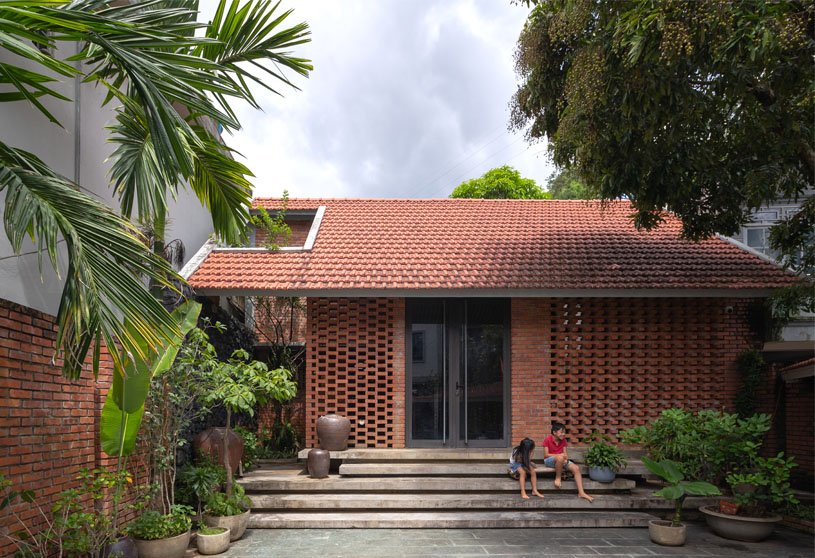

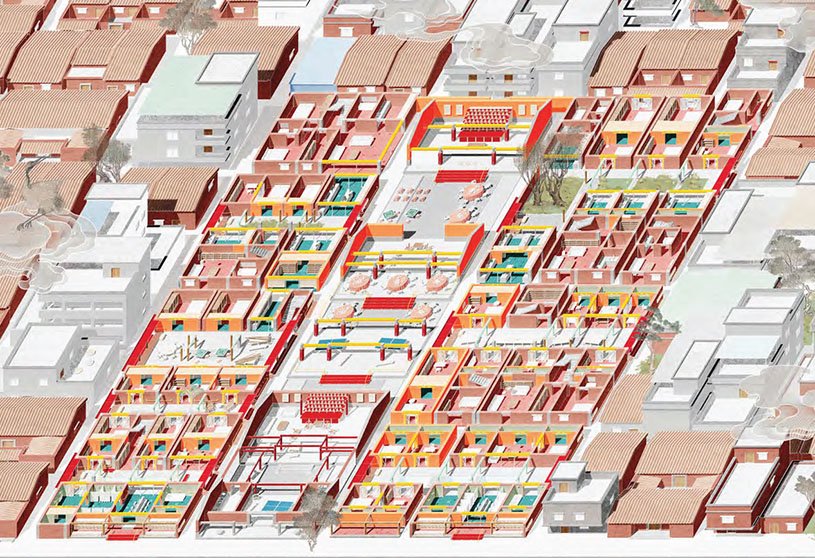





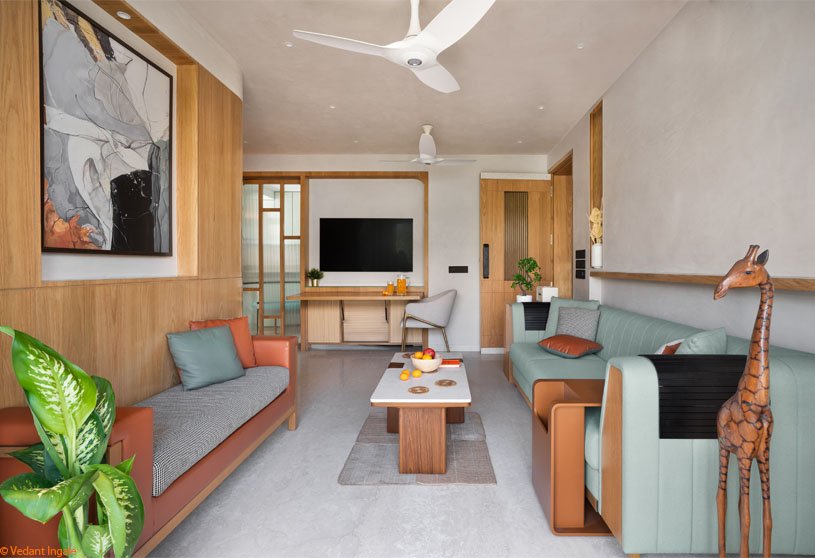




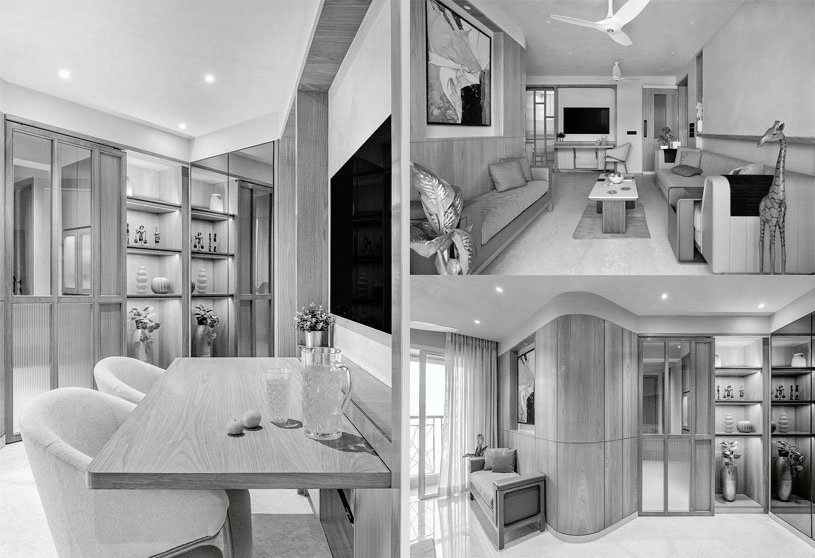







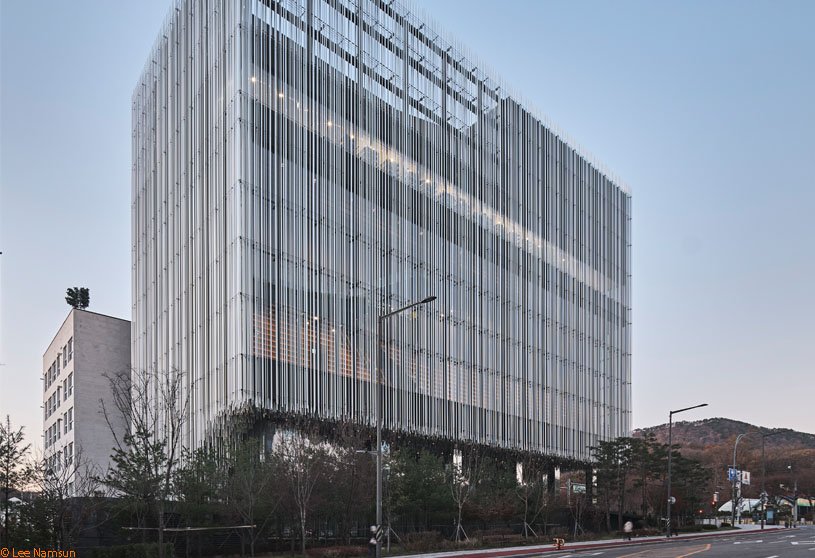
![Axis of Time & Emotion [Repression and Expression]: Architecture as an amalgamation of spatial and emotional dualities | Masters Design Project](https://archidiaries.com/wp-content/uploads/2025/05/Eldon-Ng-Yew-Keong_feat_img.jpg)
























