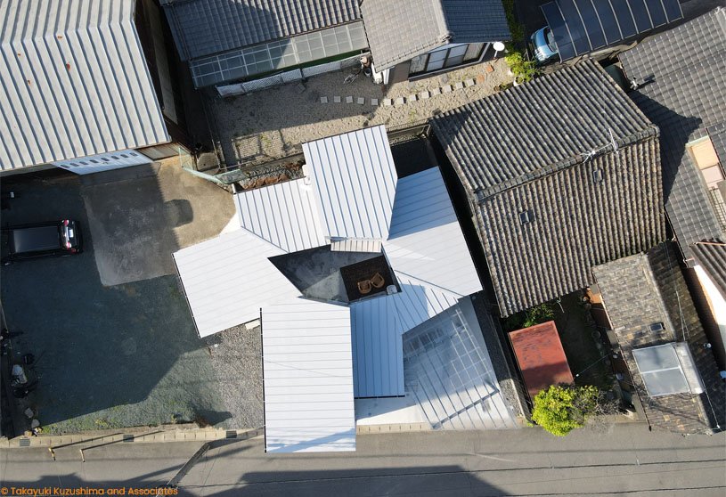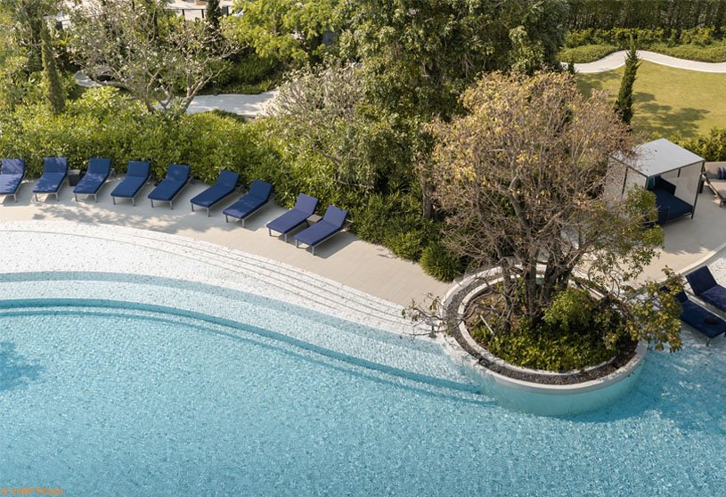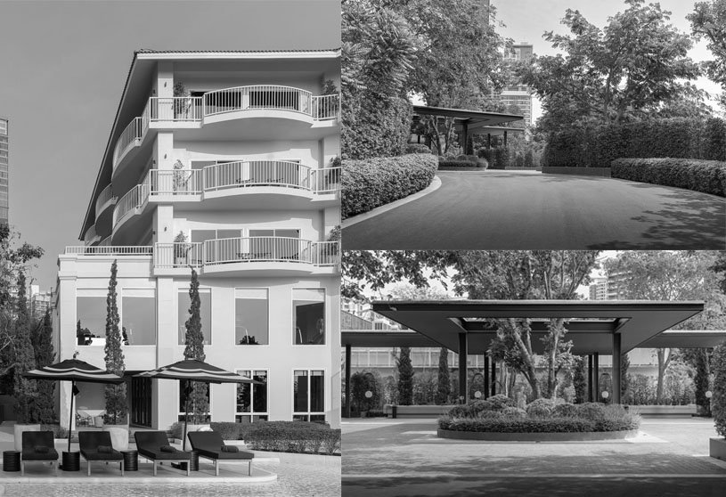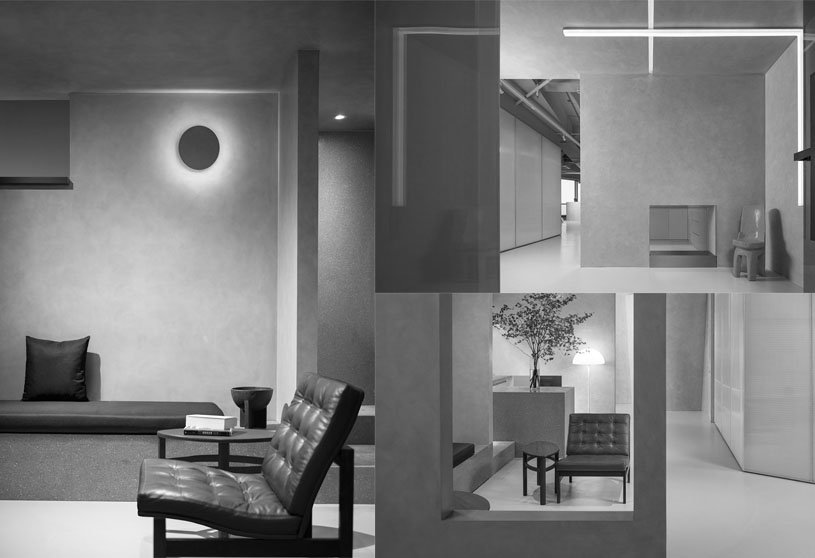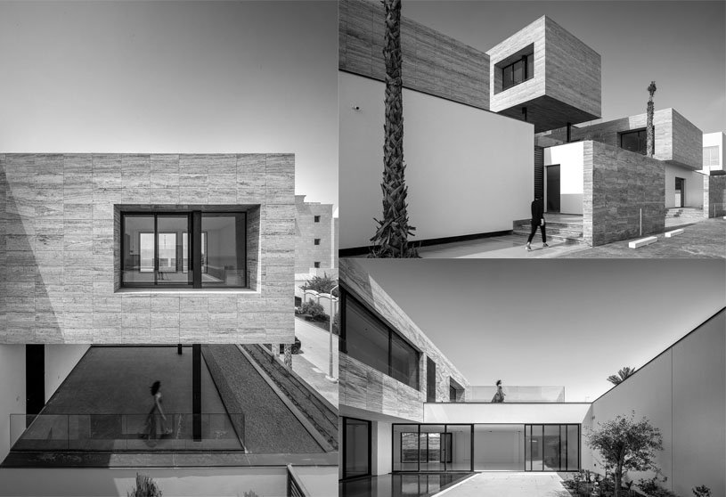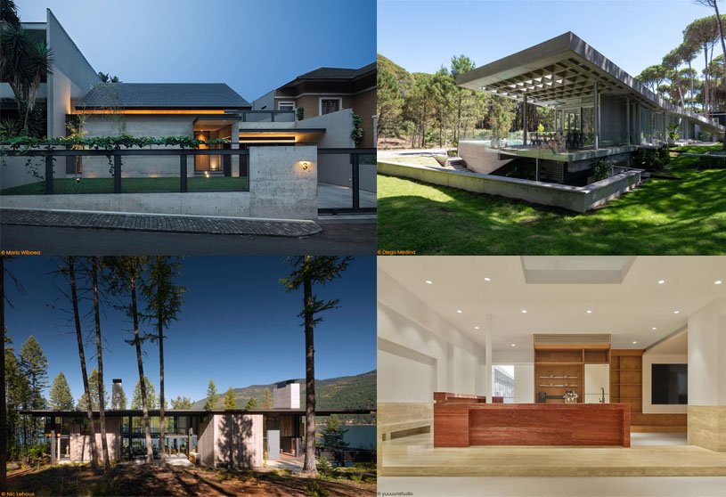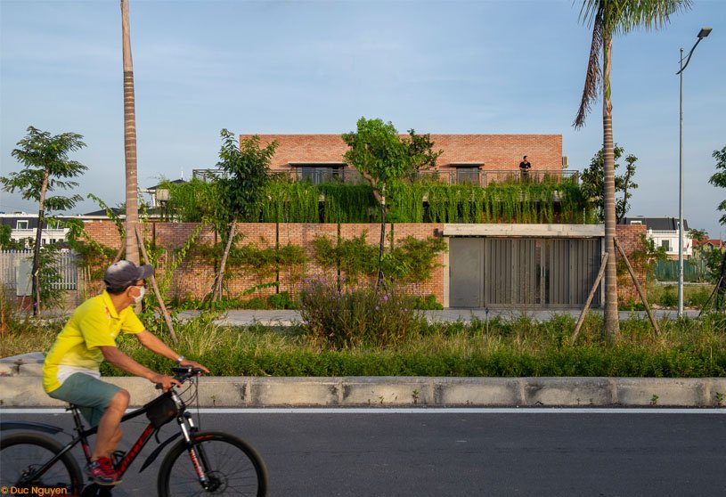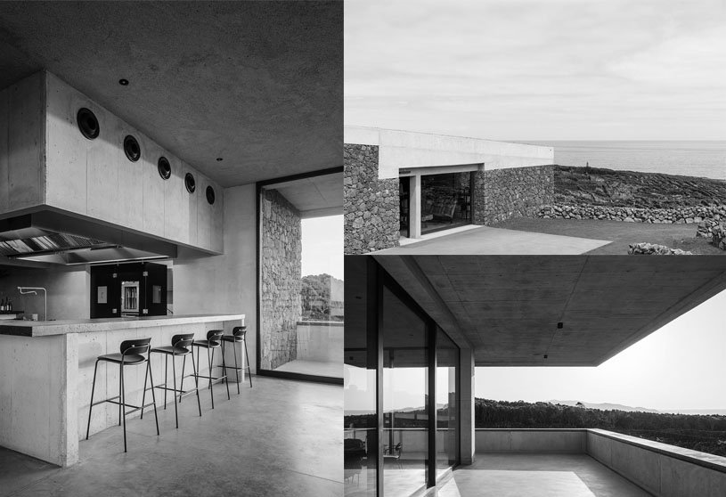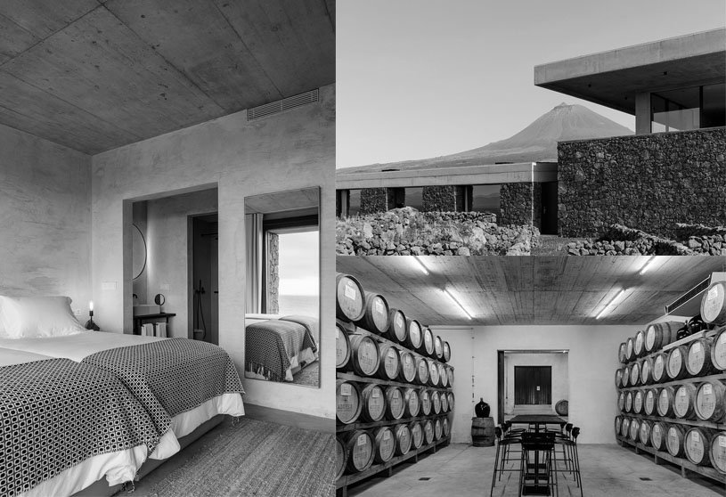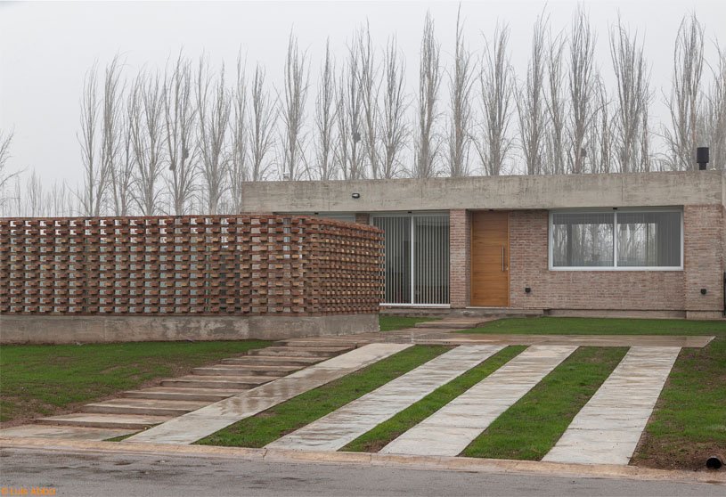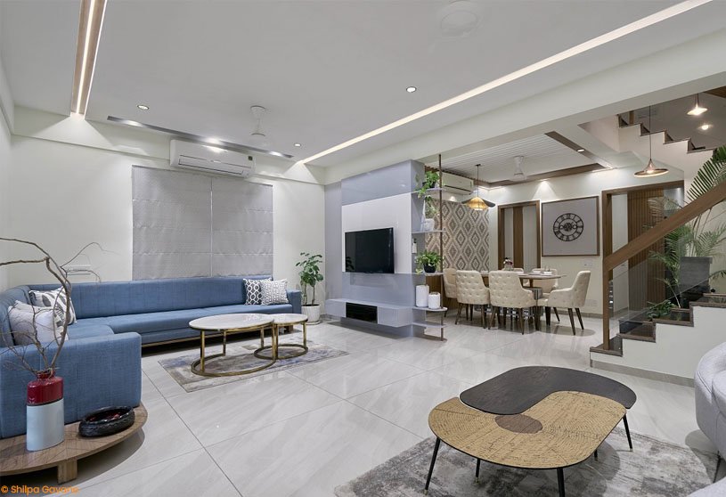Project2 years ago
Neri&Hu’s proposal for Qujiang Museum of Fine Arts Extension takes the idea of a monolithic urban monument as the guiding concept to not only satisfy the museum’s newly expanded cultural and commercial functions, but to also serve as an anchor and a durable symbol of social history for the surrounding urban fabric.
Project2 years ago
Casa GP, designed by Taller5 Arquitectos, manifests its character from the street with an apparent concrete wall with the access doors in wood, providing the privacy required to the interior of the land and denoting a contrast of these materials that are the constant of the whole house.
Practice2 years ago
Taller5 Arquitectos is an Architecture and Design workshop based in México that carries out projects attending with great sensitivity and a particular point of view on the aesthetics and functional needs of society, using our ability to conceptualize projects of any scale.
Project2 years ago
Hovering Kan-Too – Great Bay Area Center Showroom designed by Wutopia Lab, giant structure covered with orange-red perforated aluminum panels and column-free open free space accommodating the exhibition spaces for real estate business. the building also represents traditional Chinese architecture’s tangible and intangible aspects.
Project2 years ago
Courtyard House designed by Takayuki Kuzushima and Associates in consideration of the structure and history of the town that exists outside the rooms, and about the possibility of living with the passage of time that extends endlessly inside the rooms with a connection of inner courtyard as an intersection between the landscape of the town.
Practice2 years ago
Takayuki Kuzushima and Associates is a Japan-based located at Aichi, an architectural practice that works on various level architecture and interior design projects.
Project2 years ago
Trilegal designed by Studio Lotus to optimize workflows and promote collaboration, co-creation, and innovation—ideas central to Trilegal’s ethos. The design intervention for Trilegal celebrates and promotes artisanal skill sets through ‘Contemporizing Craft’, demonstrating craftsmanship.
Project2 years ago
Landscape design project of Cross Pattaya Pratamnak done by Studio NDT infusing contemporary-modern ideas into the development without losing the nostalgia of the colonial style influences or existing character that is unique to Pratamnak Hill, Pattaya. the design also ensures all areas are crafted with meticulous consideration and a flair for luxury hotel landscape design.
Practice2 years ago
Studio NDT aims to uncover the unique essence of each and every project site and respond subtly and intuitively, driving design concepts that integrate design and landscape harmoniously, enabling nature. Studio NDT also believes that landscape architects are stewards of the earth.
Academic Project2 years ago
Tres Pozos: Centre of Services – an academic project by Darryl Herrera Torres from Facultad de Arquitectura y Urbanismo, Universidad Ricardo Palma, Peru, aims to create spaces around water and vegetation that can be inhabited by the community of Villa El Salvador, a district of Lima. The center becomes a facilitator of community life by providing spaces for festivities, neighborhood meetings, playgrounds, meditation and social interaction, among many other activities.
Project2 years ago
House in Cerros de Madrid designed by Slow Studio focuses on a climatic responsive built environment by accommodating the spaces constructed in a material palette of brick, wood, and metal sheets. the elevation of the house generates a series of slopes reminiscent of an industrial building and skylights that bring light and sun into the central rooms of the house.
Project2 years ago
Gaîté Montparnasse designed by MVRDV with the approach of adaptive reuse of old urban block, where large mass is broken up into a visually playful façade to a consistent street frontage. reused blocked housed the programme of a hotel, shopping centre, office space and a library – and densified the area by adding social housing and a kindergarten.
Selected Academic Projects
Project2 years ago
SGAD Office designed by Soong Lab+ has a concept of a courtyard that is full of light which enhances the accessibility and functionality of the working environment. the entire grey theme of the office spaces is inspired by traditional Chinese gardens where the working area acts as natural open space with full of light.
Practice2 years ago
Soong Lab+ is a design firm that aims at exploring the relationship between lifestyle and living experience in diversified forms. The firm builds a dialogue between people and place through continuous design practice ranging from small cultural and tourism commercial complexes, and luxurious buildings in mountains and seacoast to urban renewal.
Project2 years ago
Reforma de vivienda en Sants restored by Parramon and Tahull arquitectes focused to create a calm and sober atmosphere, without excesses of design using Natural materials to make an interior environment minimalistic with full of light.
Project2 years ago
Ternion Villas a series of three consecutive volumes designed by Studio Toggle with the language of modern Arabic residential architecture in an arid desert climate, that respects the privacy and exclusivity dictated by the social norms without compromising on the joys of community.
Practice2 years ago
Studio Toggle focuses on logical design and problem- solving techniques with a specific emphasis on Architecture and Urban Design. the practice also believes in the balance between the opposites, that form follows function, that simplicity is complex, and that chaos can be beautiful.
Compilation2 years ago
Archidiaries is excited to share the Project of the Week – Hikari House | Pranala Associates Along with this, the weekly highlight contains a few of the best projects, published throughout the week. These selected projects represent the best content curated and shared by the team at ArchiDiaries.
Project2 years ago
Greenery Curtain House designed by HGAA focusing the usage of common local materials, to create an emotional living space, close to people and nature. The spaces in the house are surrounded by nature, oriented towards nature and facing each other, forming an introverted space.
Project2 years ago
Adega Azores Wine Company an industrial building designed collectively by SAMI-arquitectos & DRDH placed at Unesco World Heritage vineyard landscape of Pico Island responding to the context of natural phenomena with the surface articulation of lava stone.
Practice2 years ago
SAMI-Arquitectos sets out to design formally clarified spaces and environments, allying the conceptual aspect with a component that is of equal importance to their work: that of technical sophistication and meticulousness in construction. the firm also seeks to intervene in a sensitive and conscientious way in the building’s setting, in the belief that each building is specific to each place.
Practice2 years ago
DRDH Architects is characterised by its responsiveness to physical and cultural contexts and for the quality of detailing and construction across a breadth of scales, contexts and building types in the UK and overseas.
Project2 years ago
CJS, a modern residence designed by Primer Piso Arquitectos, include large daytime space for living, dining and an integrated kitchen, seeking to relate with the outside environment. the design process also focuses on orientation for composing the spaces under one roof.
Project2 years ago
Dream House designed by Space Craft Studio is a detail-oriented approach emphasised materials & colors in furniture with an all-white composition and a splash of different colors, resulting in a more functional and playful interior environment. The contemporary design theme of the house also contradicts by placing the visual arts acting as focal points.















