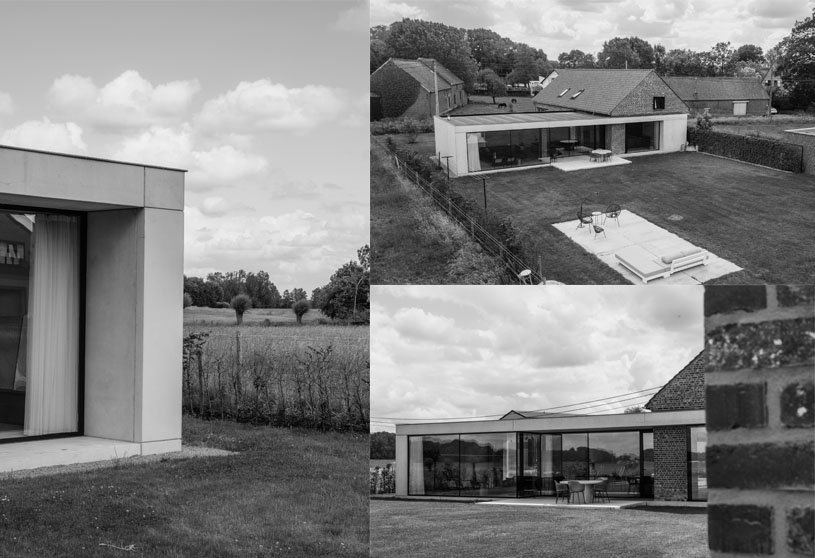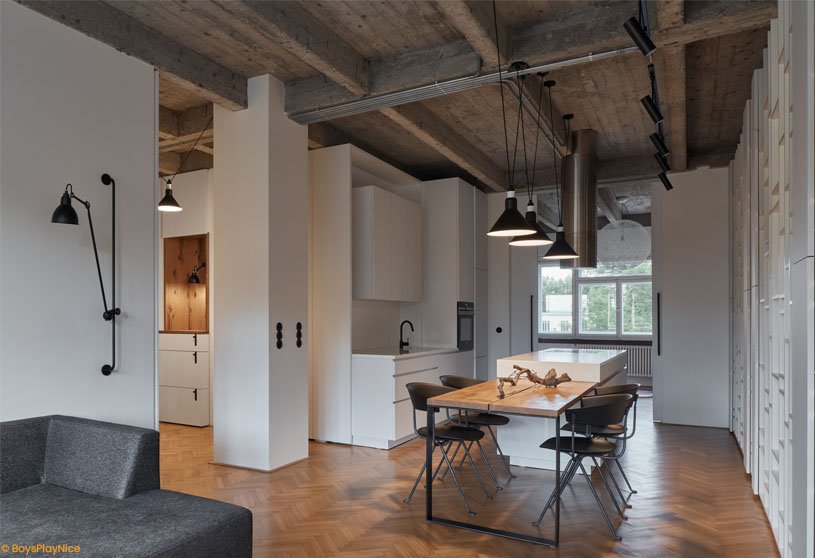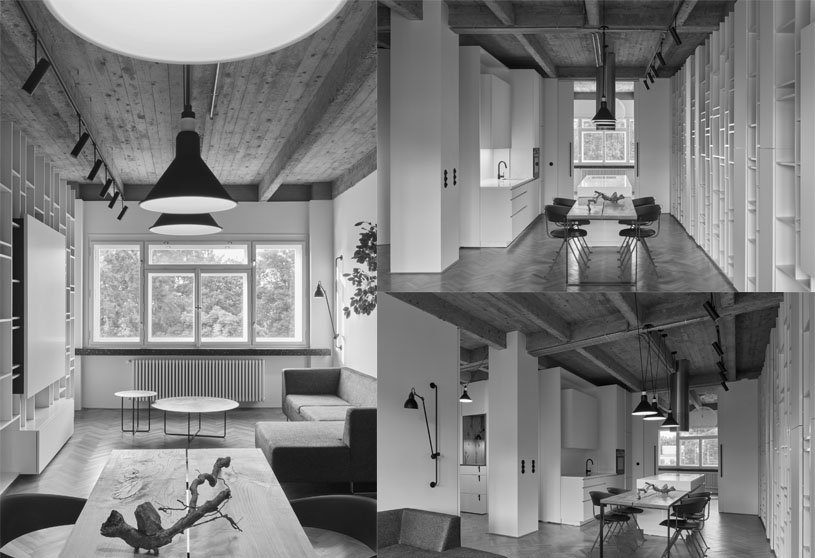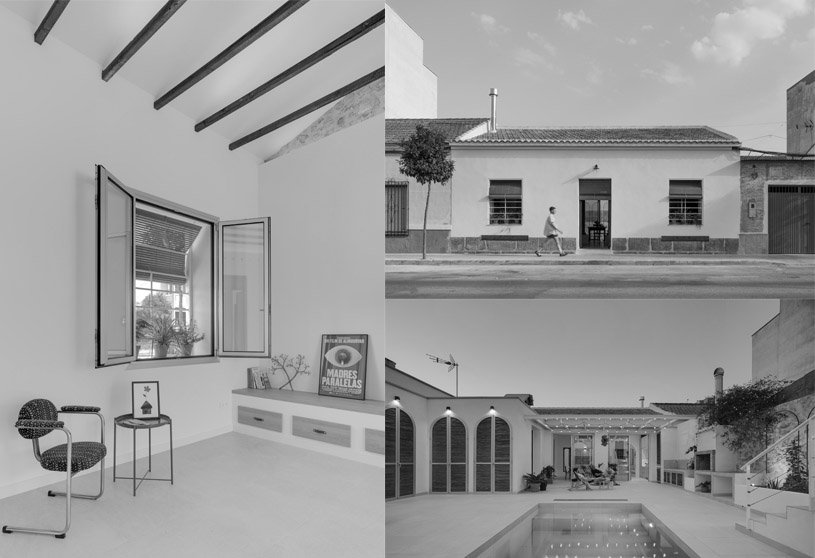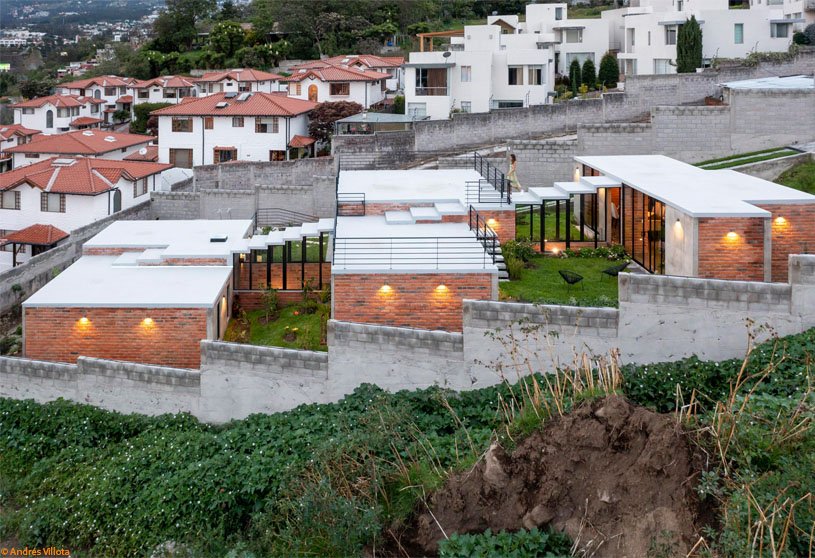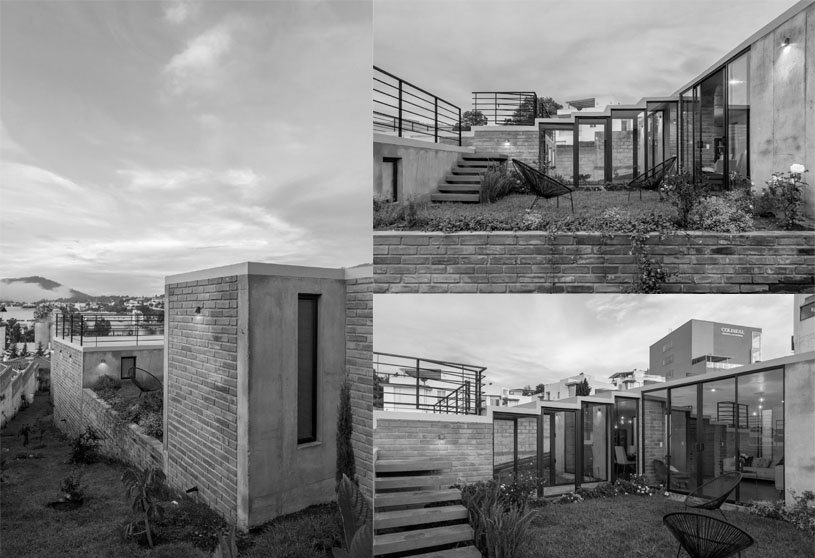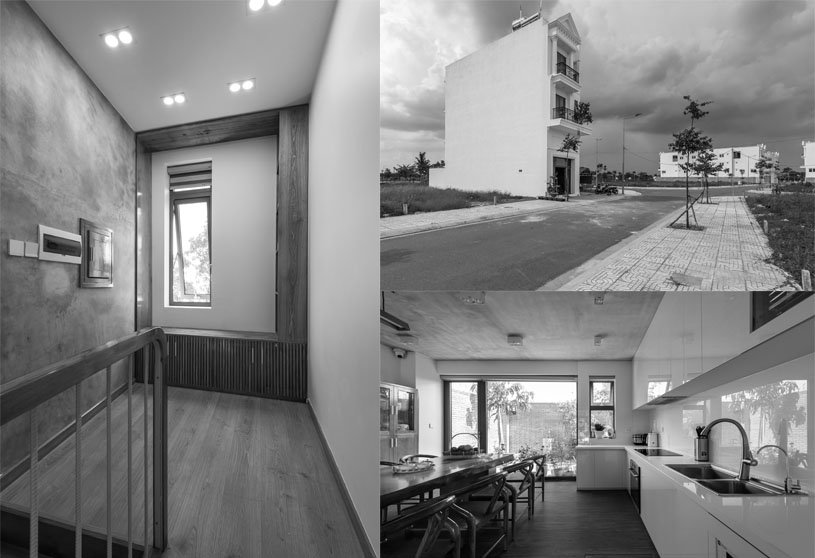Project3 years ago
Rural Living House by Joost De Meuter Architecture JDMA in Belgium is an L-shaped residence. Of which, the annexed block was supplementing the charm of the rescued and retained homes that are now few to spot. The retained and the annexed blocks are of different visual languages to celebrate the charm of the rural exposed- brick masonaries.
Practice3 years ago
Joost De Meuter Architecture JDMA in Brussels, Belgium, is a multi-disciplinary architecture, Interior, and landscape design practice. They are interested in exploring the poetics and emotional behaviors of the spaces irrespective of the scales of the projects
Project3 years ago
Fietser International Private Clubhouse by AD Architecture in Shenzen, China is designed to cater to the ‘neutrality’ in luxurious spaces that are crafted with a ‘universal’ concept in principle. The spaces are prompted by play and balance that the controlled light brings in as the emotions of these spaces. Despite the Clubhouse being a center for social exchanges, it does not forget to factor in the aspect of privacy.
Project3 years ago
Casa de Zanotta by HAS design and research is a gallery space for the furniture brand Zanotta in Hefei. The design manifests itself to look like a minimal stone- column forest by allowing in abundant natural light and eventually the city fabric inside the gallery space. The uneven spacing of teh columns that gather around to form clusters along with the non-directional foyer add up chraterictic to theis ‘forest’.
Project3 years ago
Time Memories by JG Phoenix Shantou City, Guangdong, China is an eccentric restaurant that takes its inspiration from food memories. Elements the nostalgia like the old wooden furniture, terrazzo flooring, old-style radio bathed in sunlight, and other intimate memories shared by most. The existing shell underwent architectural shifts in order to accommodate the new layout, designs, and in a few cases the eclectic artworks too.
News3 years ago
The Doshi We Know (DWK) fellowship was first announced in the year 2018 and three successful cycles have been completed so far. In this article, we talk about the inspiring journey of past three fellows: Kaushik Kumar (2018-2019), Purvi Tank (2019-2020), and Chandra Prakash Kumare (2020-2021); and invite applications for DWK Fellowship’s 2023-2024 cycle.
Project3 years ago
Nanchang Villa Experience Center by GFD is a luxury home in Wuxi, China that takes cues from the Chinese landscape paintings on scrolls. The Life Portraits of the Yongzheng Emperor Throughout the Twelve Months is a constant inspiration for the landscapes, usage of shear and transparent nr elements, light and shadows and, spatial design language through the residence.
Project3 years ago
Strom flat by Formafatal Studio is a residence designed in an existing concrete shell by the green vicinity on one side. The house uses uncomplicated colors and materials like metal pipes along the ceiling profiles, oak wood table, existing rotary switches or black metal frames picked up in many elements, and so on.
Practice3 years ago
Formafatal from Prague, Czech Republic- a multidisciplinary studio led by Dagmar, Katarina, and Jan, works on architecture, and interior projects on national and international scales. The provided solutions vary from complexities like creative conceptualization to realization, to meticulous detailing.
Project3 years ago
A Lab Under Vintage Roof an ALUMNI’s first brick-and-mortar brand store designed by Fon Studio encompassing the composition of various materials like an industrial metal skeleton and the warm birch wood in a form of minimalist design under the high trussed roof with the experience of supplementary space for exhibitions and retails.
Project3 years ago
Casa 1927, a traditional house characterized by the arch setting and terrazzo flooring, conserved and restored by Estudio BamBam with interior architectural interventions keeping few of the elements intact and using the blending approach of the modern and vernacular traditions including the factor of climate response in the built environment.
Practice3 years ago
Estudio BamBam from Spain is an architecture and interior design firm that focuses on rehabilitation projects, respecting the existing structures and its history, is something that we keep in mind. Intervening at various levels of scale and detail, traversing from technique to interior design trying to achieve beautiful and pleasant, as well as efficient and responsible spaces.
Selected Academic Projects
News3 years ago
Doshi We Know trust has announced its annual fellowship program for the year 2023-2024, calling it ‘Breaking the Barriers’. The Doshi Fellowship will support scholars primarily in the field of architecture and the built environment. Awardees will be provided a sum of Rs. 3,00,000/- as support for pursuing their interest. Please find all the details about the Doshi We Know group, fellowship, and the application procedure in this article.
Project3 years ago
Project Gomila, an architectural complex designed by MVRDV and GRAS Reynés Arquitectos is conceptualised as a series of coloured building blocks represented by their own individual design, composed in the public plaza with residential, commercial, recreational, culturally responsive and sustainable architecture.
Project3 years ago
Roof for Gaby by Cotaparedes Arquitectos in Zapopan, Jalisco, Mexico is a refurbished residence that was approached for just the floor replacement but eventually underwent the process of getting redone by not just fixing the existing problems but also aid in the improvement of the quality of life that the family led within the existing home.
Project3 years ago
Casa en pendiente by El Sindicato Arquitectura in Cumbayá, Quito, Ecuador sits on a steep slope at three levels. Catering to a family of four, the levels, not only maintain privacy but also open up themselves directly to the vistas of the mountains of Ilalo volcano.
Practice3 years ago
El Sindicato Arquitectura in Cumbaya, Quito, Ecuador, is a small establishment, working in the realms of architectural design, construction, and urban intervention. They are in a constant search for creating, teaching, and learning about spaces.
Project3 years ago
Frame House by Bureau de Change Architects in London is a refurbished residence that is an unconventional arrangement of interlocking geometric glass volumes made to reveal a sequence of compelling interior spaces. The materials like terrazzo which have been reinterpreted and employed for multiple roles become one ingredient of may materials this went on their own journeys for coming together of this eccentric project.
Project3 years ago
Casa Amago by Bruno Dias Arquitectura in Portugal is a one-floor residence, with a large central courtyard, the core from which the theme unfolds into all the other spaces and organisation. “Amago” means marrow, centre, core, focal point, and this central courtyard works as the key point of the house.
Practice3 years ago
Bruno Dias Arquitectura from Ansião, Portugal, is an atelier that largely works with noble materials like concrete, Pine and glass so as to avoid imitational ethics. They aim to build an equilibrium between the potential of the spaces and the requested demands.
Compilation3 years ago
Archidiaries is excited to share the Project of the Week – P&T House | SILAA + BHA. Along with this, the weekly highlight contains a few of the best projects, published throughout the week. These selected projects represent the best content curated and shared by the team at ArchiDiaries.
Project3 years ago
Terracina by SAOTA, a residence in Miami, Florida. The residence with maximized water frontage reveals itself from its intensified weighty threshold into gallery-like interiors. The house becomes lighter as the spaces towards the water edge unfold up to the point of the cantilever boat-access with seamless infinite vistas to the ocean.
Project3 years ago
M9-House by Chi.Arch in Nhon Trach, Dong Nai, Vietnam, is a residence that is rooted in the ideology that ready-made houses often show inadequacies in living space, lack of diversity and individualization in each space.
Practice3 years ago
Chi.Arch in Quy Nhon, Binh Dinh, Vietnam is an Architecture, Interior, and Landscape studio that aims to combine modern architecture and indigenous elements in architecture by integrating nature into the building through light, trees, and ventilation. New creative solutions are employed to ensure that the demands and budgets are being met.








