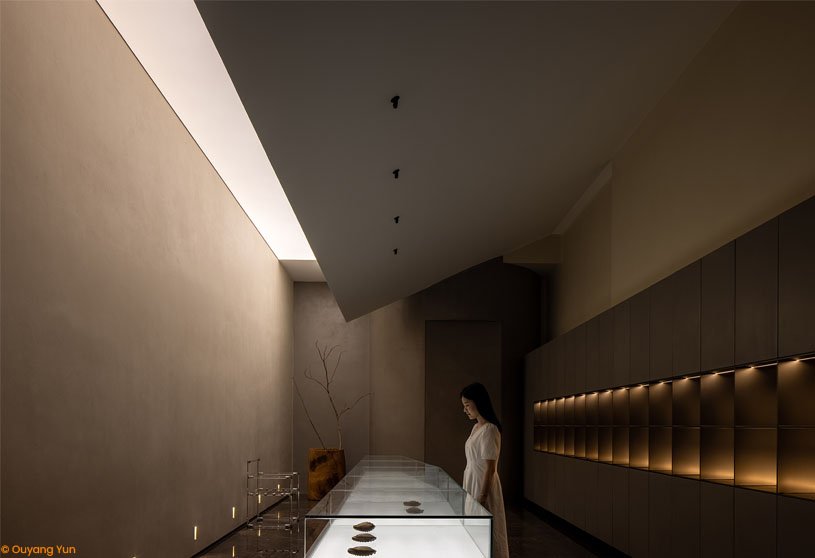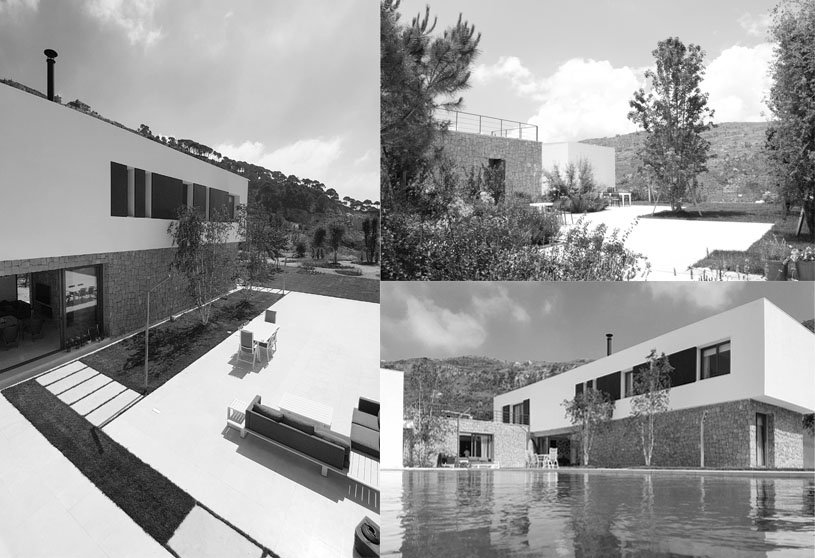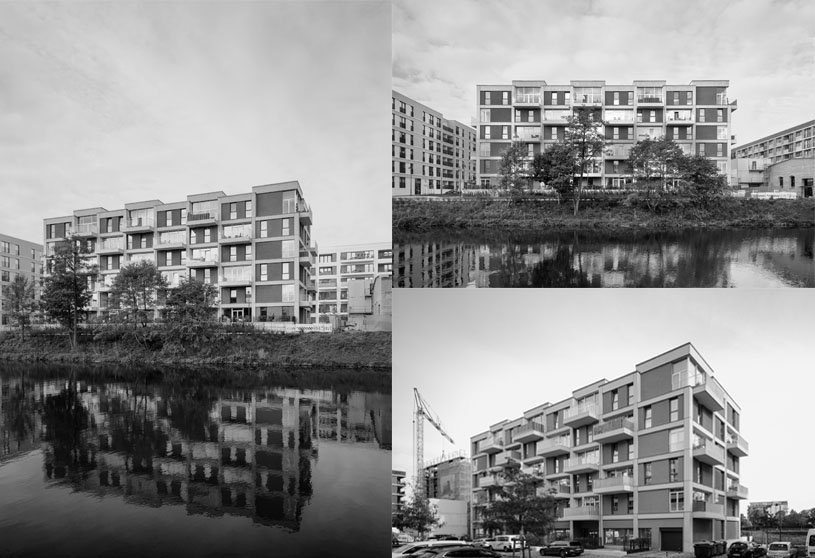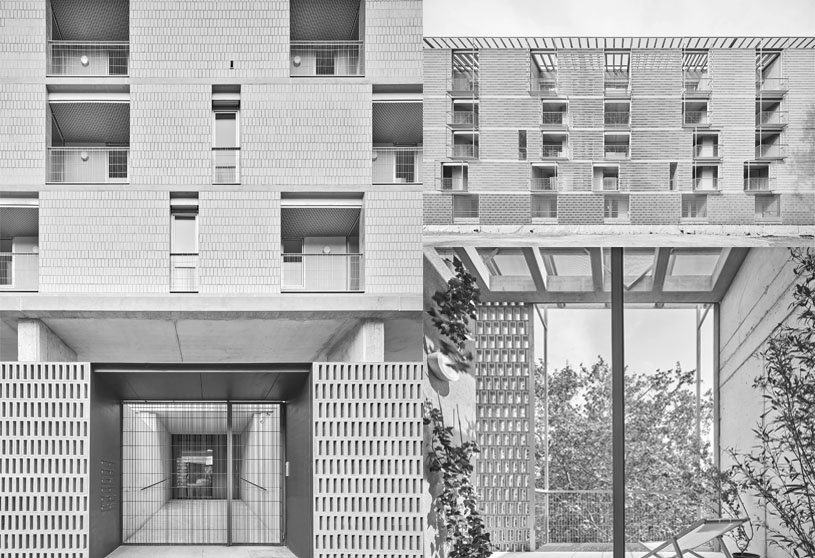Project3 years ago
Jeanne D´Arc Residence by Christophe Rousselle Architecte, sitting close to the German border in France, is a multi-storeyed residence that is shaped not only by its physical context but also directionality. The form that protrudes ta various angles, guides the orientation of the stacked floorplates benefitting every floor. The form of the tower seems to be a pioneer of sorts considering the neighborhood.
Project3 years ago
Winery Přátelé Pavlova by Atelier Štěpánin in Pavlov, Czech Republic is a sophisticated construction that uses natural influences like shading, roof overhangs, natural ventilation, material articulation, embedding in the terrain, and water retention techniques instead of making it a standout pompous barn.
Practice3 years ago
Atelier Štěpán in Brno, Czech Republic, works in the fields of civil, residential, and experimental buildings but is best known for sacral architecture
Project3 years ago
Suramya Residence by Girish Dariyav Karnawat, Architect is a residence made to adapt to the hot and dry clianr3e of the city. Elements like recessed space, deep-set and concrete box windows, skylights, and other volumetric interventions are all reinterpretations of the vernacular.
Project3 years ago
Baoman Abalone Showroom by AD Architecture in Shantou, Guangdong, China talks about the space being a product and a reflection of the self. The floating forms, and the stone-texture paint contrasting with the metal materials, all imbibe a sense of luxury in the space.
Project3 years ago
MINI Urban Exhibition Hall by ARCHIHOPE in Changsha, Hunan, China, a retail gallery that integrates the spirit of the brand wi the “urban exhibition hall” expands its audience, causes emotional links besides commercial links, and enables people to understand the spirit of the brand in the dialogue with the exhibition hall.
Project3 years ago
Sea House by Studio Bressan in Croatia is a residence on the rocky coastline that slopes down to the private beach and panoramic vistas. Refurbished in an existing rural house, it camouflages well with the existing surroundings but is also materialised by new elements like the added pergola and distinct black doors.
Project3 years ago
The Terraces by Accent Design Group, in Brih, is a residence that sits horizontally across the stepped topography of Chouf mountains, with majestic views of the Mediterranean sea. It camouflages itself in the natural stone of the topography but also contrasts with the white stucco masses.
Practice3 years ago
Accent Design Group, based in Dubai and Beirut specializes in architecture and interior design solutions that are rooted in cultural and environmental behaviors of the projects along with a sustainable approach with minimized design- execution gap. Their solutions are space efficient, per user- preference, adjusted to modern-day living, and climate-oriented concerns.
Project3 years ago
Sky City TOD by Superimpose Architecture in Yuhang District, Hangzhou, China is a robust building complex that houses Hangzhou’s Silicon Valley. It is a project of 72,000 square meters with two office towers, 4 office villas, and retail stores.
Project3 years ago
Equator Peak Coffee by WJ Studio in Yiwu, Zhejiang, China is a cafe wanting to cater to the growing coffee demand and to the need for social interactions using the cafe as a medium. The upward folding windows bring the busy street node inside thereby, enabling the inside-outside interaction.
Project3 years ago
P&T House by SILAA + BHA Studio in Hue city, Vietnam, is a residence for a family of four that was required to be both- internally connected and to the green courtyard garden as well. The vertically stacked house is articulated in such a way that terraces are generated. The big inclined roof that slopes in towards the central garden unifies the individual spaces. Spaces with glass enclosures have a layer of louvered timber for harsher weather conditions.
Selected Academic Projects
Project3 years ago
Grandstand Building – Training Complex of the Municipal Stadium in Aveiro, Portugal by SUMMARY, is a public stand that faces both pitches on opposite sides. This configuration generates a series of situations where public life can unfold and a sense of community can be more strongly felt.
Project3 years ago
New construction of a residential and commercial building Europacity Riverside in the Mitte district, Berlin, Germany is a residential building project by Zanderroth GmbH architecture. The location and its proximity to the water benefit the building by providing expansive views over the city. All the four sides are designed such that the building’s light-flooded apartments are oriented in all directions.
Practice3 years ago
The architecture of Zanderroth GmbH from Berlin, Germany is characterized by a consistent concept, and organization through all of their works along with housing development, designing schools, developing technical office buildings and continuing consideration of the lesser-known “Plattenbau” housing.
Project3 years ago
Sako House by Tomoaki Uno Architects in Nagoya, Aichi Pref, Japan is a unique residence for a middle-aged university professor- that has almost no openings on the facade. It is a response to his desire to read and live on a spiral staircase and so, half of the floor space was turned into a spiral staircase designed to feel like a maze.
Project3 years ago
Wonder House by XIGO Studio in Chaoyang District, Beijing, China is a refurbished interior residence designed as a ‘kitschy collage’ to cater to a child’s needs but- is also rooted in ‘Dadaistic’ and ‘functionalist’ styles. The elements like the flowing hallway, cat- toilet, multifunctional living space, and of course the ‘eyelid’ installation keep the design interesting.
Practice3 years ago
XIGO Studio, Beijing, China, an Interior design collective, finds its name from two words- Xi being ‘a realistic beautiful dream’ and Go being ‘ logical construction’. They specialize in creating organic, contemporary, and pure interior spaces for homeowners.
Compilation3 years ago
Archidiaries is excited to share the Project of the Week – Sahi Homestay Retreat | SILAA. Along with this, the weekly highlight contains a few of the best projects, published throughout the week. These selected projects represent the best content curated and shared by the team at ArchiDiaries.
Project3 years ago
Kloof House by SAOTA in Cape Town, South Africa is a residence that sits below the Lion’s Head, with the views to the Table Mountain, the cityscape of Cape Town, mountains of Boaland and of the vineyards at a distance. Which is why the house wants itself to take in as much of the surrounding as is possible.
Project3 years ago
Celosia Habitada by Peris+Toral Arquitectes is a housing structure that is a part of the Remodelling Plan for the neighborhood of Bon Pastor which awaits the demolition of the 784 Casas Baratas and would be welcoming the single-storey houses of Celosia Habitada that stand along the Besòs river corridor in Barcelona, Spain.
Practice3 years ago
Based in Barcelona, Spain, Peris+Toral Arquitectes enhance their practice with ongoing research in the fields of collective public housing and urban space, with a line of thinking that places the individual at the center of the action and makes the architect a social agent.
Academic Project3 years ago
TRAVERSE- an academic project by Arya Panchal from Faculty of Architecture, CEPT University, is part of his undergraduate course in architecture. A pedestrian bridge, located near the fort wall of Lakhpat, Kutch, was designed by taking inspiration from Pole Vault, a famous athletics sport; and furthering it through tectonic explorations, form- derivation and modeling.
Project3 years ago
Vivienda Ensayo Rojo or, The Red House by Bauen in Asunción, Paraguay uses humble materials and enormous openings to cater to the need for connection with nature. The floor area- with almost no visual barriers due to the minimal structural system, spills seamlessly into the lush green front yard.
























































