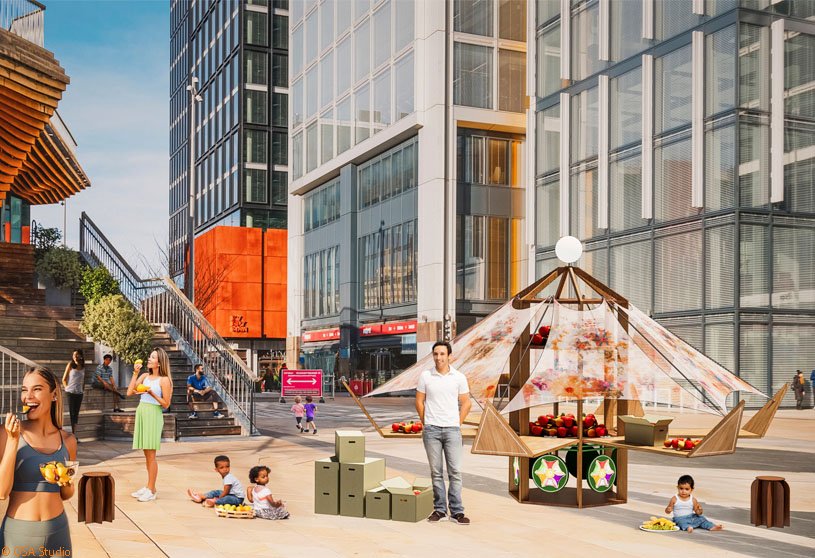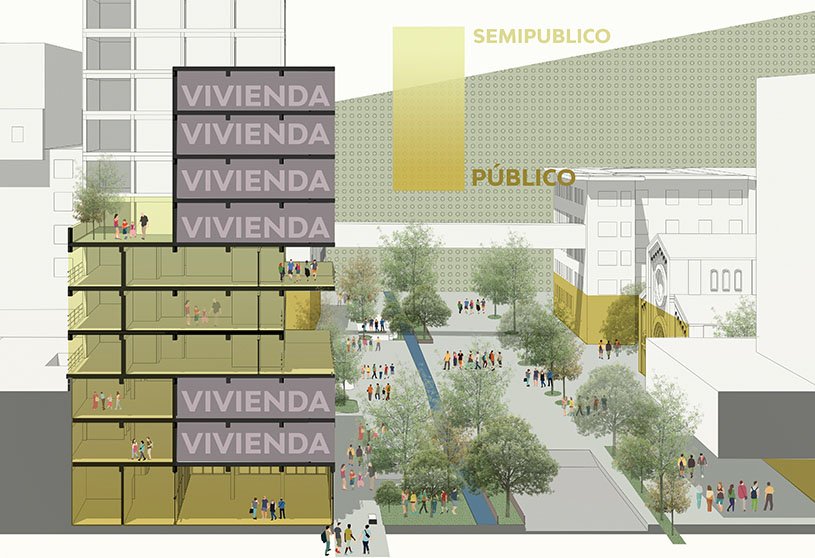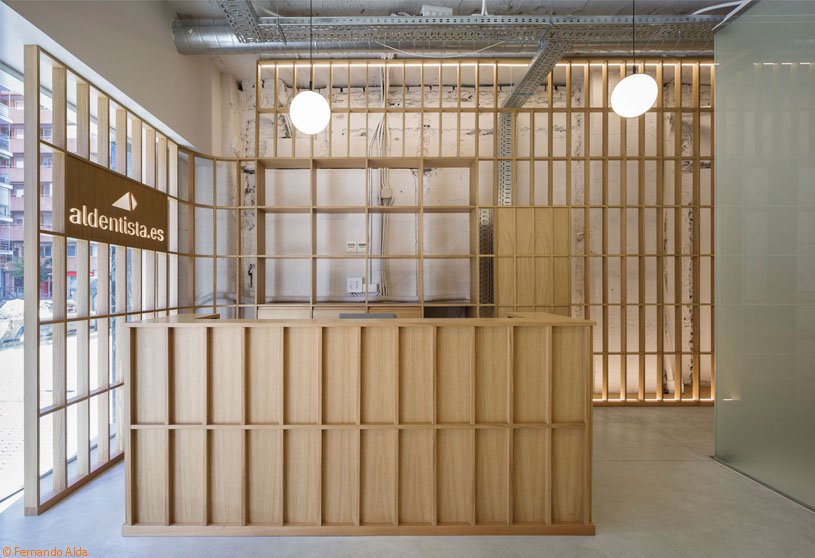Academic Project4 months ago
‘The (Re)Construction Of A Landscape That Never Existed’ is an architecture thesis by Jorge Borondo from the ‘Escuela Politécnica Superior – Universidad CEU San Pablo’ that seeks to secure the future of Fonte da Telha residents by addressing social and urban challenges through community development and sustainable revitalization. The project focuses on improving living conditions, enhancing public infrastructure, and fostering communal involvement. It aims to reuse and revitalize existing structures while preserving the village’s identity and its multigenerational community.
Project4 months ago
Smart Water Hall by WAU Design is an exhibition hall that showcases water-control achievements and environmental education. The design splits the building into two parts: a concrete children’s exhibition space at the river level and an elevated steel structure for public education. The elevated design avoids disrupting the landscape and creates a significant public space and educational hub in the region.
Project4 months ago
BOSIDENG Flagship Store, a commercial project by 39 Thirty Nine, is centred on the theme “Relentless Journey Toward Dream Peaks”. The design draws inspiration from polar expeditions and natural extremes, blending futuristic aesthetics with traditional Chinese cultural symbols. The space creates an immersive journey through ice, snow, and light, reflecting the brand’s spirit of exploration, innovation, and ambition.
Practice4 months ago
39 Thirty Nine is a Shanghai-based innovative space design company dedicated to the full-life cycle of commercial design. Rooted in sustainability, the company strives to create spaces that balance cutting-edge aesthetics with a strong sense of social responsibility. Drawing inspiration from the “eternal life” ability of Turritopsis nutricula, the studio aims to continuously evolve through self-improvement, empowering clients worldwide.
Article4 months ago
Great architecture creates more than structures—it creates experiences. Every line, curve, texture, and light beam offers a chance to guide the eye and stir emotion. Whether designing a grand estate or updating a family home, using architectural accents to draw attention and brighten key spaces can transform a property from functional to unforgettable. This article explores the most impactful of these elements.
Project4 months ago
Villa 242 by AYK Architects features a refurbishment that refreshes its traditional architecture by removing unnecessary ornamentation and reshaping the interior. New, geometric extensions complement the original structure, balancing old and new elements. Natural materials and seamless connections between interior and exterior create a functional, modern space that retains the villa’s traditional essence.
Project4 months ago
Kimitsu House, a project by Roovice, focuses on preserving the traditional character of a 1960s wooden house while adapting it for modern living. Key features, such as the kura storage building, are highlighted and preserved, with minimal interventions that enhance functionality and circulation. The project balances historical elements with subtle modern updates, creating a flexible and practical living space.
Project4 months ago
NRI Bungalow at Thaltej by Prashant Parmar Architect – Shayona Consultant blends modern design with elegance to create a serene, timeless residence. A central courtyard ensures privacy and natural ventilation, while minimalist materials like wood cladding and stonecrete define the exterior. Inside, luxurious finishes and an open layout connect living spaces, offering a blend of privacy, functionality, and modern comfort.
Project4 months ago
OffTheFarm-Folks by OSA Studio revitalizes Newham’s market culture with mobile, foldable carts that deliver fresh, local food directly to consumers. These adaptable carts engage diverse communities and activate underused urban spaces. The project also includes workshops on sustainable practices, strengthening community ties and ensuring market relevance in Newham’s evolving urban landscape.
Project4 months ago
Chandroday by Rajanikant Machhar + Nishant Machhar reinterprets a traditional courtyard house for a modern joint family in a rural setting. The residence balances privacy and openness, ensuring comfort and connection to the surrounding landscape. The use of local materials and climate-responsive design elements creates a home that blends tradition with modern living, offering both privacy and communal spaces in harmony with nature.
Practice4 months ago
Rajanikant Machhar + Nishant Machhar is an architecture practice that embraces a comprehensive design philosophy that is intuitive yet pragmatic. They believe in practicing architecture that responds to the geographical & environmental context of a place, to human needs and aspirations, to the social & cultural context that define a place, to space management & economics and usage of appropriate technology leading to built-form that befits a place and its purpose.
Academic Project4 months ago
‘Jardines Residential Building’ is a Bachelors Design Project by Vivian Nicole Giraldo Pedroza and Manuel Jose Bello Navarro from the ‘Facultad de Arquitectura – UNAL Medellín’ developed as part of a larger urban revitalization strategy. It seeks to promote sustainability by connecting social and environmental elements through inclusive, efficient design. Blending with the cityscape of Medellin, the project transforms underused areas into vibrant, connected communities, serving as both a local solution and a replicable urban model.
Selected Academic Projects
Project4 months ago
Casa Sombrero by FGMF Arquitetos prioritizes social and leisure spaces, creating a seamless connection with its surroundings. The residence features three concrete blocks, with private areas in two and service areas in the first. The main social space uses exposed concrete pillars and metal beams, ensuring transparency and lightness. The interiors integrate with the surrounding gardens and pool, emphasizing openness and outdoor living.
Project4 months ago
Harshana Residence by Murali Architects blends traditional South Indian elements with contemporary design, aiming to foster social interaction and a connection with nature. The residence features reintroduced architectural elements like thinnai and kunds that serve as informal gathering spaces and encourage interaction. Open courts maximize natural light and cross-ventilation, while landscaped pockets create a serene living environment.
Project4 months ago
La De Atras, a residence by Martin Gomez Arquitectos, features a U-shaped floor plan that opens to a central patio, with the best sun. The public spaces, with a flat ceiling and exposed concrete, provide a comfortable and sheltered environment in contrast to the private wood-clad volumes. The central patio features a fire pit, pergola, and pool, while large windows offer uninterrupted views of the garden and sky.
Academic Project4 months ago
‘Box Of Air’ is a bachelors design project by Alexander Montanile from the ‘Illinois School of Architecture (ISoA)’ that rethinks how architecture can help solve pressing social and environmental issues. The project provides a replicable model for sustainable living in contaminated, densely populated cities by combining urban agriculture with air purification. It is more than just a building; it is a catalyst for healthier communities, proving that design can breathe new life into the places we dwell in.
Project4 months ago
Tusahabat House by Andyrahman Architect explores duality and orientation, handling the challenges of a west-facing plot through thoughtful design. Featuring two distinct facades—one shielding from heat, the other opening to cooler views—the house balances climate response and visual identity. Its standout feature, a vertically slanted brick façade, not only protects from sunlight but also expresses a unique architectural character.
Project4 months ago
UH INFONAVIT Iztacalco, designed by AMASA Estudio, showcases the transformative potential of public investment in Mexico City’s housing complexes through low-cost, high-impact design strategies. Through strategic planning and resource efficiency, the design revitalizes common areas into spaces for recreation, learning, and community engagement. This approach fosters a sense of belonging and social cohesion among residents.
Practice4 months ago
AMASA Estudio is an architecture practice whose design approach considers objects as interactive tools, architecture as integrative objects, and the city as a connector. They aim to build ideas within a context where content and containers can be questioned. Their critical thinking defines each design product with respect for forms that shape urban architectural context, culture, and society.
Project4 months ago
Yama-Tani by Kengo Kuma and Associates is a small wooden housing project in northeast Paris that reimagines urban living at a human scale. Inspired by village life, it brings nature into the architecture through open, stepped forms, exterior access, and generous outdoor spaces. Its dynamic wooden façade and central garden create a warm, calm atmosphere, blending softness, light, and connection to the surroundings.
Project4 months ago
Veils for Gaa, an interior design project by Architectkidd, uses delicate, curved veils to create a serene and immersive dining experience. These flowing golden layers obscure and reveal, adding a sense of mystery while enhancing the beauty within. The soft, shimmering forms reflect the movement of food, light, and people, creating a playful yet tranquil atmosphere that complements the restaurant’s refined culinary identity.
Project4 months ago
Dental Clinic In Los Remedios, a refurbishment project by PRÁCTICA, focusing on maximizing natural light and creating efficient circulation. The design uses layered translucent materials—an oak lattice and frosted glass—to balance privacy, light, and visual connection. The oak grid organizes functional elements, while a central frosted glass box separates patient areas from the classroom.
Compilation4 months ago
Archidiaries is excited to share the Project of the Week – Camposanto Mapfre Chiclayo | TERRITORIAL. Along with this, the weekly highlight contains a few of the best projects, published throughout the week. These selected projects represent the best content curated and shared by the team at ArchiDiaries.
Project4 months ago
Neo Allergy and Asthma Centre, an interior design project by UA Lab (Urban Architectural Collaborative), creates a warm, playful, and inviting environment for children. The layout is thoughtfully organised to maximise daylight and create a comforting atmosphere by emphasising warm colours and soft forms. Playful design elements and child-friendly details foster a sense of joy, safety, and engagement throughout the hospital.
























































