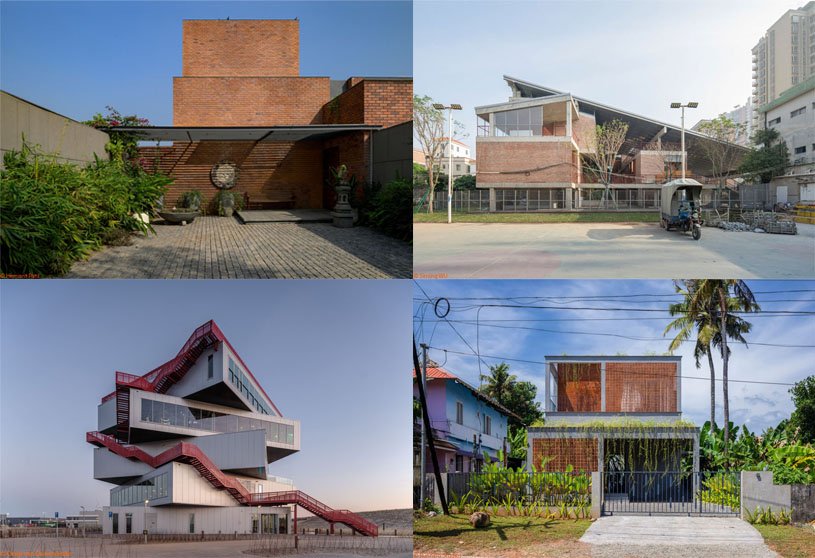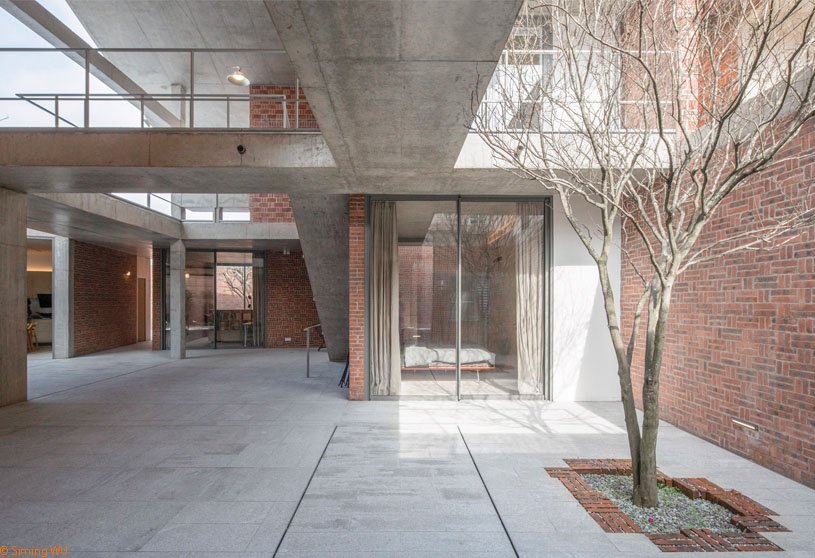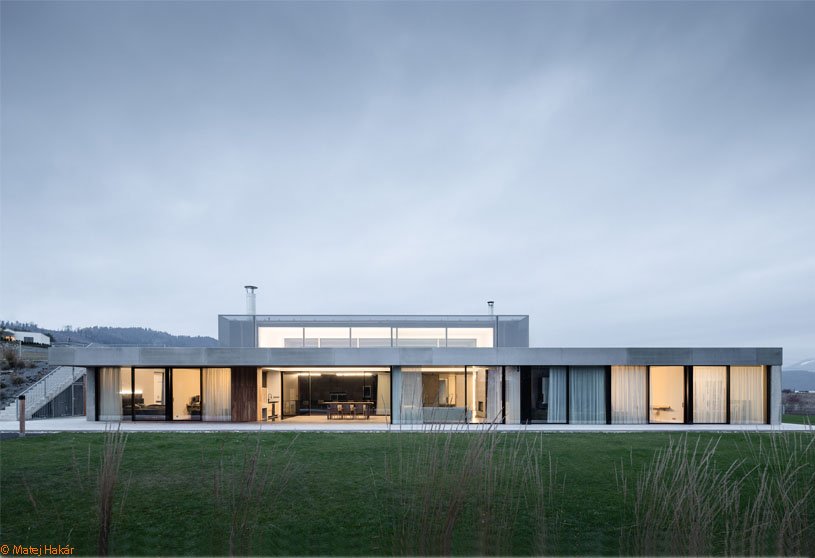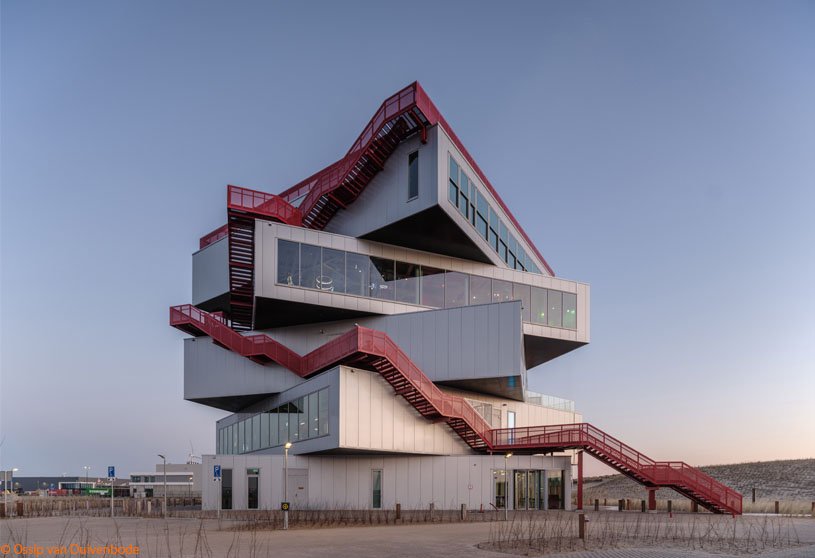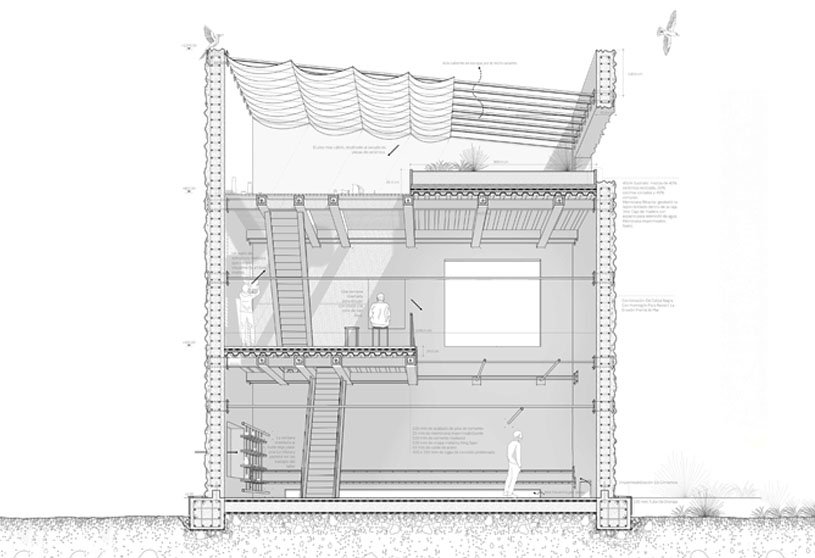Practice4 months ago
Proam Architekti is a Prague-based architectural practice that deals with the design of buildings of various scales, public spaces and urban planning. The team looks for solutions based on the context, spatial ties and operational circumstances. The architects always work in close cooperation with the client, while taking into account the corresponding economic demands.
Project4 months ago
The UCCA Clay Museum by Kengo Kuma and Associates draws inspiration from the surrounding Shushan Mountain and traditional dragon kilns, taking the form of a pottery-like mountain. It integrates with the existing factory landscape, combining modern architecture with historical elements. The structure and materials reflect the tactile warmth and timeless spirit of Yixing’s ceramic heritage, serving as a cultural landmark.
Project4 months ago
Center for Robotics CERI by HENN seeks to create an open, collaborative environment that seamlessly connects education, research, and production in robotics. With a clear, compact layout and a central production hall, the building fosters interaction and innovation. Its architecture combines functionality with sustainability, using smart façades and green technologies to support a future-oriented, high-tech campus.
Project4 months ago
VOID, a project by i2a Architects Studio, is a tropical modernist residence designed to blend with its lush surroundings. Featuring open courtyards, natural ventilation, and abundant light, the layout ensures privacy while fostering a strong connection with nature. Sustainable materials, jhallis, and water bodies create a serene, minimalist living space, blurring the boundaries between interior and exterior.
Compilation4 months ago
Archidiaries is excited to share the Project of the Week – Verandah House | Studio PPBA. Along with this, the weekly highlight contains a few of the best projects, published throughout the week. These selected projects represent the best content curated and shared by the team at ArchiDiaries.
Project4 months ago
The Canton House, designed by WAU Design, follows the rural Feng Shui and customs, creating a unique living space with sacrificial functions. Featuring a symmetrical plan, a semi-indoor “Ming Hall” honors the traditional local houses’ Three-Bay-Two-Corridors. The hall worships gods and ancestors, with flowing indoor and outdoor spaces. The courtyard and towering hall create a mysterious atmosphere, pointing to unreachable places.
Project4 months ago
Solarium Golf Club by Piyush Rana Architect is a serene extension to the Kensville Golf and Country Club, designed to blend seamlessly with the natural landscape. Featuring indoor-outdoor dining and lounge spaces, this hospitality architectural project offers a calm, open setting that connects with the panoramic views of the golf course and enhances the overall leisure experience.
Practice4 months ago
Piyush Rana Architects is a design practice that seeks to foster a healthy microclimate that is abundant in biodiversity, promoting long-lasting human comfort along with an active engagement with nature. This interaction is believed to enrich daily life with joy and holds significant value. The projects undertaken involve a multidisciplinary approach, designed and executed through various collaborations.
Project4 months ago
Villa Sidonius, a residence by Stempel & Tesar architekti, is a bold architectural experiment that rises above a steep slope like a bridge, suspended on pillars to maximize views and sunlight. Its design embraces the terrain’s challenges through a prefabricated steel structure, creating a striking, modern form. Merging advanced technology with a strong connection to the landscape, the house redefines hillside living.
Project4 months ago
The Zasadený House by Pauliny Hovorka Architekti is a low-profile, nature-integrated residence that blends seamlessly into its mountainous Slovak setting. Defined by natural materials, a green roof, and soft transitions between indoor and outdoor spaces, the design emphasizes simplicity, durability, and harmony with the terrain, creating a serene and grounded living environment.
Practice4 months ago
Paulíny Hovorka Architects is an architectural studio focused on the design and project management of new constructions and reconstructions of residential and commercial buildings, covering a wide range from local urban context to interior details. The scope of services ranges from architectural studies through all project stages to active author collaboration in construction.
Academic Project4 months ago
‘Urban Sutures: Eco-Regeneration and Urban Reinterpretation of the Vía Expresa Sur’ is an architecture thesis by Santiago Chahuara Galdos from the ‘Facultad de Arquitectura y Urbanismo – PUCP’ that seeks to transform the unbuilt Vía Expresa Sur into a metropolitan linear park. The design addresses Lima’s lack of green space while countering urban fragmentation. By integrating ecological and productive landscapes, using sustainable materials, and creating connective structures, it promotes environmental care and social integration in a more inclusive urban setting.
Selected Academic Projects
Project4 months ago
Portlantis, an architectural project by MVRDV, is a bold, sculptural visitor center that acts as a storytelling machine for the Port of Rotterdam. With its stacked, rotated volumes and striking red public route, the design offers layered perspectives on the evolving, sustainable future of the port. The functional and expressive structure connects people to the port through immersive views, exhibitions, and striking form.
Project4 months ago
Faria Santos, a housing project by OSPA Arquitetura & Urbanismo, blurs the boundaries between indoor and outdoor spaces, designing common areas as a continuous urban square. The design, fostering a strong connection to nature, incorporates natural materials, tropical vegetation, transparent facades, and fluid circulation. It creates an atmosphere of simplicity, openness, and refined comfort, enhancing everyday living.
Project4 months ago
Grosse Bleichen, a commercial project by Tchoban Voss Architekten, blends seamlessly into its surroundings and mediates between neighbours. The different eaves heights are continued and united by angled sections in the façade. The streetscape remains coherent, while the building’s independent character is emphasized by its staggering façade, reflecting the rich architectural language of the region.
Project4 months ago
The Nostalgia Hall by Infinitive Architecture encapsulates a fragment of Saigon’s historic religious architecture within a modern interpretation. Traditional elements like a gable roof and wooden benches reference Vietnamese communal spaces, while open-air corridors and framed river views create fluid indoor-outdoor connections. A balanced material palette bridges past and present, crafting a timeless, multifunctional venue.
Project4 months ago
House with Seven Floors by Malý Chmel is designed as a vertical cave of light, seamlessly integrating with its sloped garden. Its irregular pentagonal form and multi-level layout maximize space, creating fluid connections between rooms and varying light conditions. Concrete walls and carefully placed openings shape dynamic views, while curtains allow for spatial flexibility. The design makes the home feel larger than its compact footprint.
Practice4 months ago
Malý Chmel is an architectural practice based in Prague, founded in 2016 by architects Miroslav Malý, Miroslav Chmel and Zdeněk Chmel.
Academic Project4 months ago
‘Objet Trouvé’ is a Masters Design Project by Philippe Chapuy from the ‘Scuola di Architettura Urbanistica Ingegneria delle Costruzioni – AUIC’ that aims to integrate new structures with the existing landscape of Tabarca Island, using Le Corbusier’s “objects of poetic reaction” concept. The design aligns functional spaces with key visual and environmental reference points, such as pools, workshops, and residential areas. By blending architecture with its surroundings, the project balances practicality with aesthetic sensitivity, offering spaces for activity and quiet reflection.
Project4 months ago
La Casa de Arcos, a home interior by unTAG Architecture and Interiors, reimagines an Art Deco home in Mumbai with a minimalist, Mediterranean-inspired aesthetic. Framed by white arches, the space blends terrazzo, light oak, and rattan for warmth and texture. Seamless transitions between airy interiors and curvilinear balconies honor the home’s history, creating a timeless yet modern retreat.
Project4 months ago
JM Café, a refurbishment project by B.L.U.E. Architecture Studio, merges urban energy with historical context in Beijing’s Xicheng District. A reflective façade, layered stone, and fluid spatial transitions blur boundaries between city and architecture. The design creates a seamless journey from the alley to the rooftop, with sculptural elements that echo the White Pagoda Temple, balancing tradition with modernity.
Project4 months ago
Ekaya Ahmedabad by Studio Lotus and Studio GreyMatter pays an immersive tribute to Banarasi weaving, blending tradition with modern elegance. The interior design features a striking brass installation, inspired by the weaving process, that forms the central design element. Surrounding it, thoughtfully arranged sections balance heritage with modern retail, creating a dynamic and flexible visitor experience.
Practice4 months ago
Studio GreyMatter is a multidisciplinary design practice based in Delhi, India. They work on a wide range of projects, focusing on architecture, interior design and spatial branding.
Project5 months ago
Monochrome by SAKO Architects reimagines urban housing with a façade of “picture windows” that create semi-indoor balconies, extending living spaces while maintaining privacy. An inverse beam structure enhances interior-exterior continuity, while a monochrome aesthetic gives the building a striking, minimalist presence. Balancing openness and enclosure, the design transforms apartment living into a refined urban retreat.















